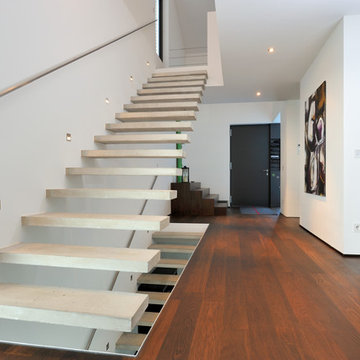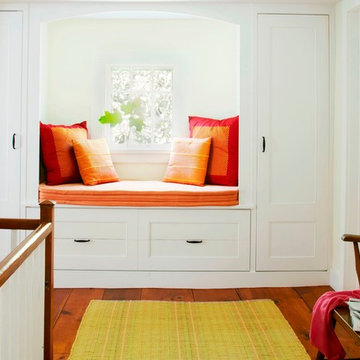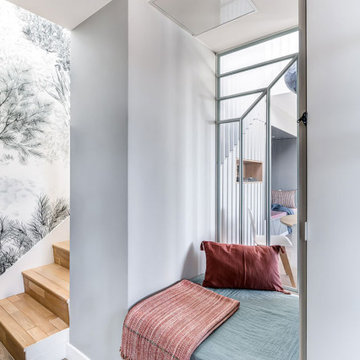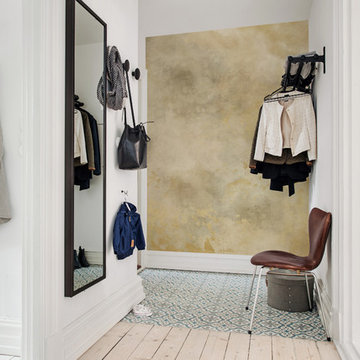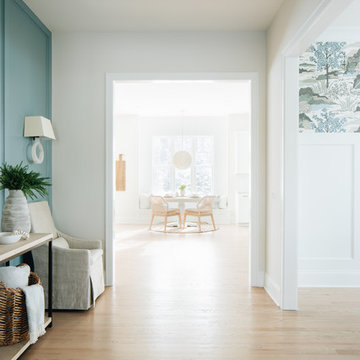Idées déco de couloirs roses, blancs
Trier par :
Budget
Trier par:Populaires du jour
61 - 80 sur 53 465 photos
1 sur 3
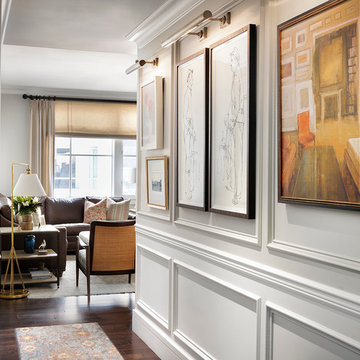
Entry Hallway with Featured Art
Aménagement d'un petit couloir classique avec un mur blanc, parquet foncé et un sol marron.
Aménagement d'un petit couloir classique avec un mur blanc, parquet foncé et un sol marron.
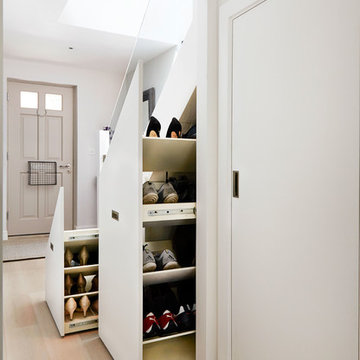
Anna Stathaki
Idée de décoration pour un couloir design avec un mur gris et parquet clair.
Idée de décoration pour un couloir design avec un mur gris et parquet clair.
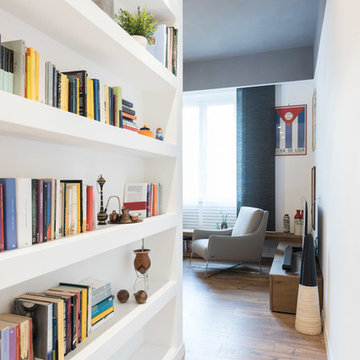
Paolo Fusco 2015 for NEAR Architecture
Cette photo montre un couloir moderne de taille moyenne avec un mur blanc.
Cette photo montre un couloir moderne de taille moyenne avec un mur blanc.

Cette photo montre un grand couloir moderne avec un mur blanc, parquet clair et un sol gris.
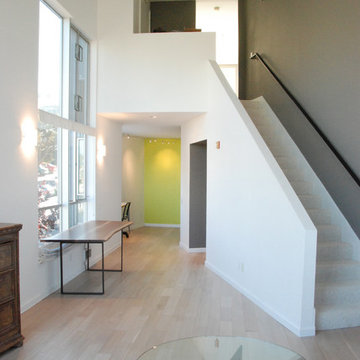
Réalisation d'un couloir design de taille moyenne avec un mur multicolore et un sol en bois brun.
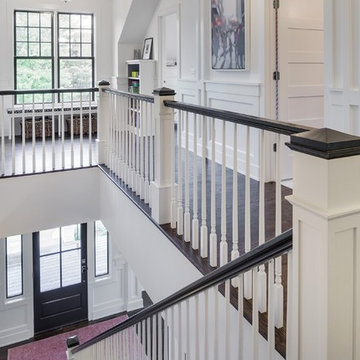
SpaceCrafting Real Estate Photography
Réalisation d'un couloir tradition de taille moyenne avec un mur blanc et parquet foncé.
Réalisation d'un couloir tradition de taille moyenne avec un mur blanc et parquet foncé.
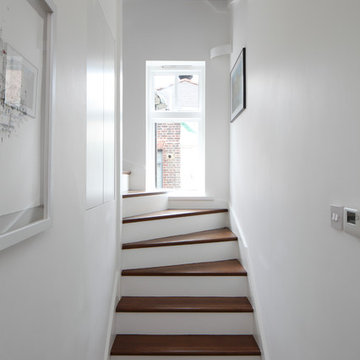
Whitecross Street is our renovation and rooftop extension of a former Victorian industrial building in East London, previously used by Rolling Stones Guitarist Ronnie Wood as his painting Studio.
Our renovation transformed it into a luxury, three bedroom / two and a half bathroom city apartment with an art gallery on the ground floor and an expansive roof terrace above.
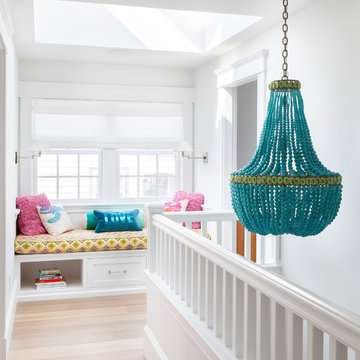
Yorgos Efthymiadis
Idées déco pour un couloir bord de mer avec un mur blanc et parquet clair.
Idées déco pour un couloir bord de mer avec un mur blanc et parquet clair.
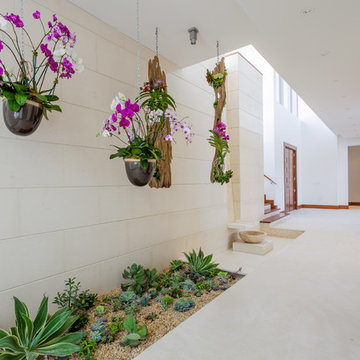
Indoor Gardening / Orchid Planters
Cette image montre un grand couloir méditerranéen avec un mur blanc et un sol blanc.
Cette image montre un grand couloir méditerranéen avec un mur blanc et un sol blanc.
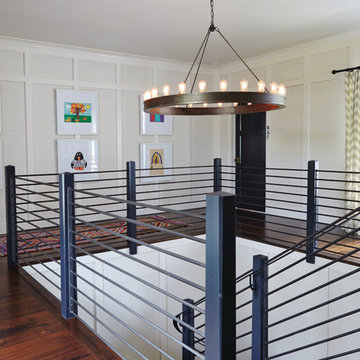
Architect: Blaine Bonadies, Bonadies Architect
Photography By: Jean Allsopp Photography
“Just as described, there is an edgy, irreverent vibe here, but the result has an appropriate stature and seriousness. Love the overscale windows. And the outdoor spaces are so great.”
Situated atop an old Civil War battle site, this new residence was conceived for a couple with southern values and a rock-and-roll attitude. The project consists of a house, a pool with a pool house and a renovated music studio. A marriage of modern and traditional design, this project used a combination of California redwood siding, stone and a slate roof with flat-seam lead overhangs. Intimate and well planned, there is no space wasted in this home. The execution of the detail work, such as handmade railings, metal awnings and custom windows jambs, made this project mesmerizing.
Cues from the client and how they use their space helped inspire and develop the initial floor plan, making it live at a human scale but with dramatic elements. Their varying taste then inspired the theme of traditional with an edge. The lines and rhythm of the house were simplified, and then complemented with some key details that made the house a juxtaposition of styles.
The wood Ultimate Casement windows were all standard sizes. However, there was a desire to make the windows have a “deep pocket” look to create a break in the facade and add a dramatic shadow line. Marvin was able to customize the jambs by extruding them to the exterior. They added a very thin exterior profile, which negated the need for exterior casing. The same detail was in the stone veneers and walls, as well as the horizontal siding walls, with no need for any modification. This resulted in a very sleek look.
MARVIN PRODUCTS USED:
Marvin Ultimate Casement Window

The Hasserton is a sleek take on the waterfront home. This multi-level design exudes modern chic as well as the comfort of a family cottage. The sprawling main floor footprint offers homeowners areas to lounge, a spacious kitchen, a formal dining room, access to outdoor living, and a luxurious master bedroom suite. The upper level features two additional bedrooms and a loft, while the lower level is the entertainment center of the home. A curved beverage bar sits adjacent to comfortable sitting areas. A guest bedroom and exercise facility are also located on this floor.
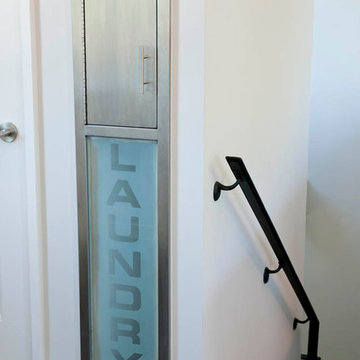
Tatum Brown Custom Homes
{Photo credit: Danny Piassick}
{Architectural credit: Mark Hoesterey of Stocker Hoesterey Montenegro Architects}
Réalisation d'un couloir design.
Réalisation d'un couloir design.
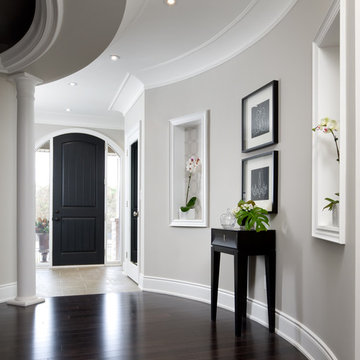
Jane Lockhart's award winning luxury model home for Kylemore Communities. Won the 2011 BILT award for best model home.
Photography, Brandon Barré
Idée de décoration pour un couloir tradition avec un mur gris et un sol marron.
Idée de décoration pour un couloir tradition avec un mur gris et un sol marron.
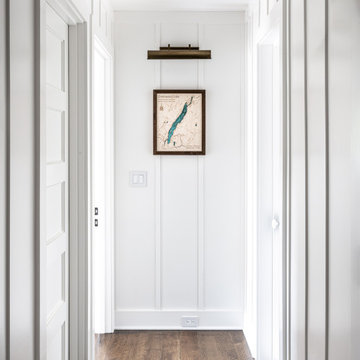
Idées déco pour un couloir classique avec un mur blanc, parquet foncé, un sol marron et boiseries.

Cette photo montre un grand couloir nature avec un mur bleu, parquet clair et un sol beige.
Idées déco de couloirs roses, blancs
4
