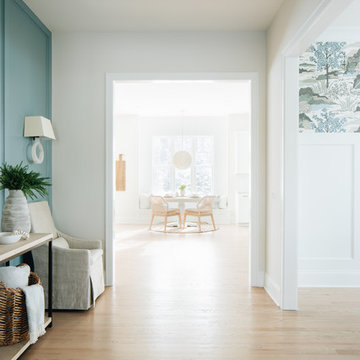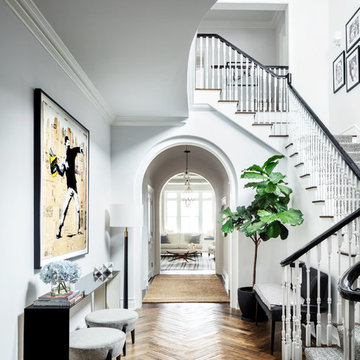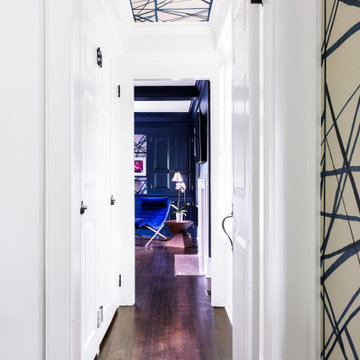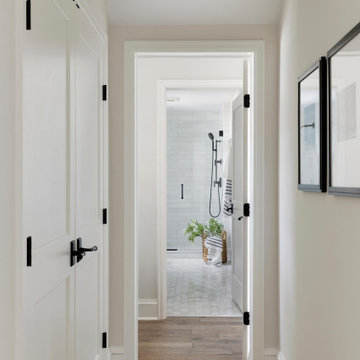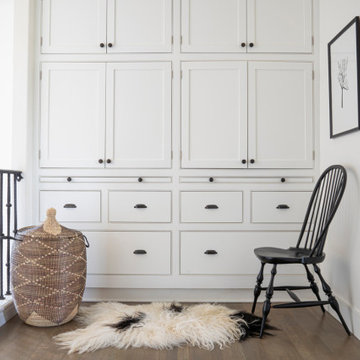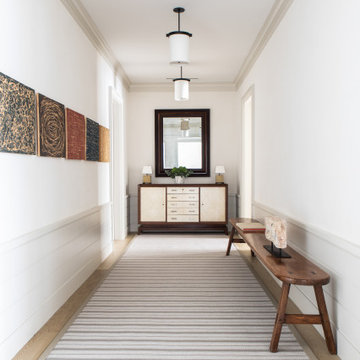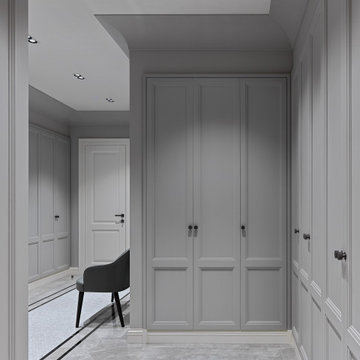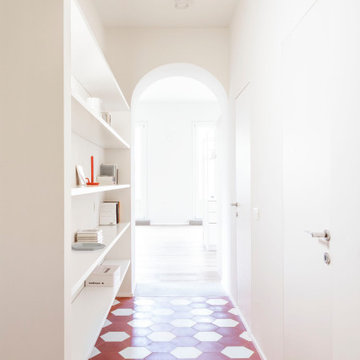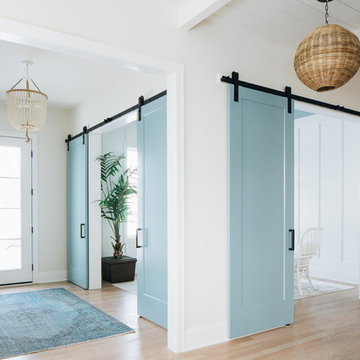Idées déco de couloirs roses, blancs
Trier par :
Budget
Trier par:Populaires du jour
81 - 100 sur 53 465 photos
1 sur 3

Cette photo montre un grand couloir nature avec un mur bleu, parquet clair et un sol beige.
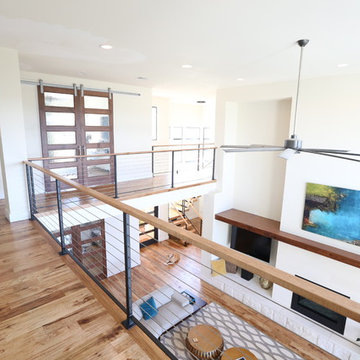
Jordan Kokel
Aménagement d'un couloir contemporain de taille moyenne avec un mur blanc, un sol en bois brun et un sol marron.
Aménagement d'un couloir contemporain de taille moyenne avec un mur blanc, un sol en bois brun et un sol marron.
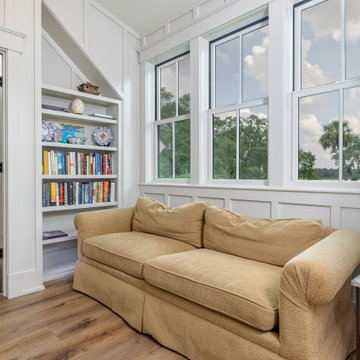
Lowcountry custom guest cottage upstairs sitting area. Custom Marvin windows, custom built-in book case and shelving. 5-pannel custom door, Dove white trim color by Benjamin Moore. Bella Citta Pebble Oak hardwood flooring. Three window design, and slanted bookshelving design.
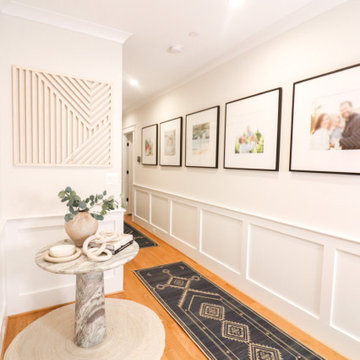
Hallways to bedrooms designed with a gallery wall, accent table, runners
Inspiration pour un couloir minimaliste de taille moyenne avec parquet clair et boiseries.
Inspiration pour un couloir minimaliste de taille moyenne avec parquet clair et boiseries.

Inspiration pour un grand couloir marin avec un mur blanc, un sol en bois brun, un sol marron et un plafond voûté.
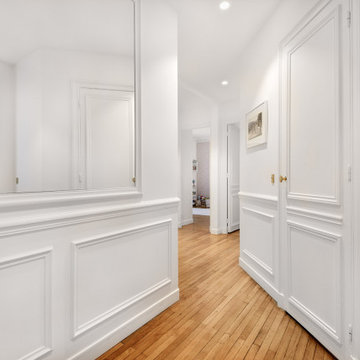
Idées déco pour un grand couloir contemporain avec un mur blanc, parquet clair et un sol marron.
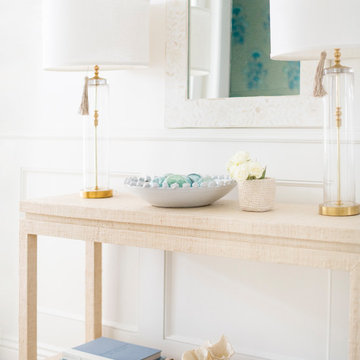
In Southern California there are pockets of darling cottages built in the early 20th century that we like to call jewelry boxes. They are quaint, full of charm and usually a bit cramped. Our clients have a growing family and needed a modern, functional home. They opted for a renovation that directly addressed their concerns.
When we first saw this 2,170 square-foot 3-bedroom beach cottage, the front door opened directly into a staircase and a dead-end hallway. The kitchen was cramped, the living room was claustrophobic and everything felt dark and dated.
The big picture items included pitching the living room ceiling to create space and taking down a kitchen wall. We added a French oven and luxury range that the wife had always dreamed about, a custom vent hood, and custom-paneled appliances.
We added a downstairs half-bath for guests (entirely designed around its whimsical wallpaper) and converted one of the existing bathrooms into a Jack-and-Jill, connecting the kids’ bedrooms, with double sinks and a closed-off toilet and shower for privacy.
In the bathrooms, we added white marble floors and wainscoting. We created storage throughout the home with custom-cabinets, new closets and built-ins, such as bookcases, desks and shelving.
White Sands Design/Build furnished the entire cottage mostly with commissioned pieces, including a custom dining table and upholstered chairs. We updated light fixtures and added brass hardware throughout, to create a vintage, bo-ho vibe.
The best thing about this cottage is the charming backyard accessory dwelling unit (ADU), designed in the same style as the larger structure. In order to keep the ADU it was necessary to renovate less than 50% of the main home, which took some serious strategy, otherwise the non-conforming ADU would need to be torn out. We renovated the bathroom with white walls and pine flooring, transforming it into a get-away that will grow with the girls.
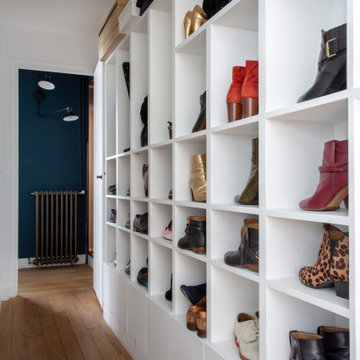
Ce très bel appartement lumineux, typique du 3ème arrondissement aux murs de pierre, possède une architecture assez atypique avec ses jolies fenêtres arrondies. Les propriétaires avaient déjà entamés des travaux de rénovation et d’aménagement en inversant la cuisine et la chambre de leur fille. Ainsi la cuisine a un accès direct, derrière la verrière à la salle à manger et au salon. Ce qui leur manquait étaient de belles finitions, et surtout des rangement sur mesure, notamment dans l’entrée, dans les chambres et des bibliothèques dans le salon. J’ai également choisi des luminaires et accessoires pour parfaire la décoration.

Aménagement d'un couloir moderne avec un mur blanc, sol en béton ciré et un sol gris.
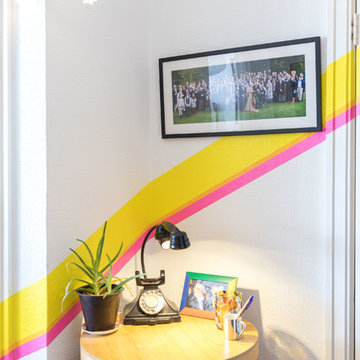
This long, white, hallway has been brightened up with bright yellow and pink large format washi tape, creating a fun entranceway to this rental flat.
Inspiration pour un petit couloir bohème avec un mur multicolore, moquette, un sol marron et du papier peint.
Inspiration pour un petit couloir bohème avec un mur multicolore, moquette, un sol marron et du papier peint.

Tom Jenkins Photography
Cette photo montre un grand couloir bord de mer avec un mur blanc et un sol en brique.
Cette photo montre un grand couloir bord de mer avec un mur blanc et un sol en brique.
Idées déco de couloirs roses, blancs
5
