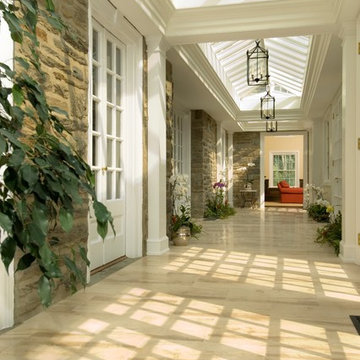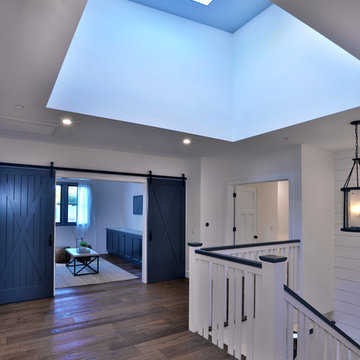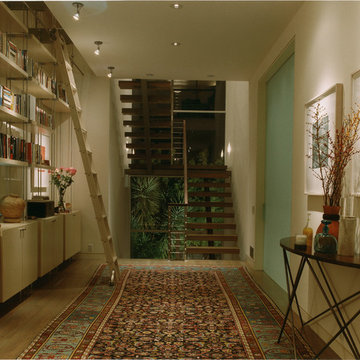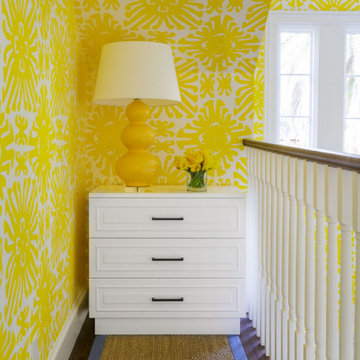Idées déco de couloirs verts, bleus
Trier par :
Budget
Trier par:Populaires du jour
21 - 40 sur 7 462 photos
1 sur 3
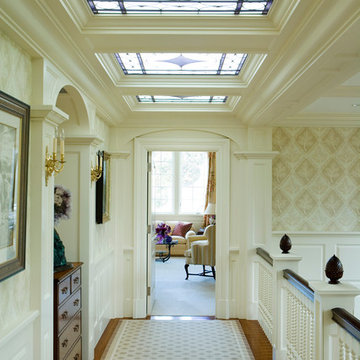
Photo Credit: Brian Vanden Brink
Idée de décoration pour un couloir victorien avec un mur blanc et un sol en bois brun.
Idée de décoration pour un couloir victorien avec un mur blanc et un sol en bois brun.
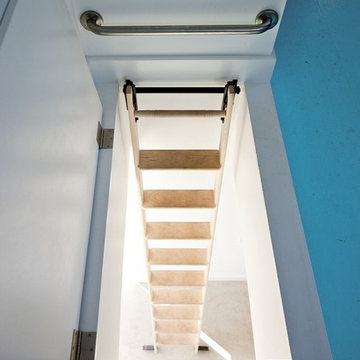
This vacation residence located in a beautiful ocean community on the New England coast features high performance and creative use of space in a small package. ZED designed the simple, gable-roofed structure and proposed the Passive House standard. The resulting home consumes only one-tenth of the energy for heating compared to a similar new home built only to code requirements.
Architecture | ZeroEnergy Design
Construction | Aedi Construction
Photos | Greg Premru Photography
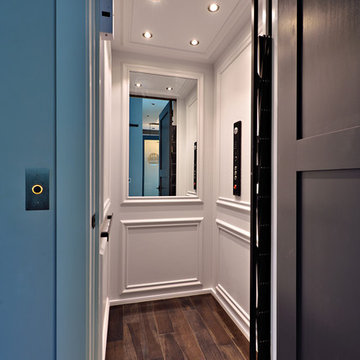
The remodel of this home included changes to almost every interior space as well as some exterior portions of the home. We worked closely with the homeowner to totally transform the home from a dated traditional look to a more contemporary, open design. This involved the removal of interior walls and adding lots of glass to maximize natural light and views to the exterior. The entry door was emphasized to be more visible from the street. The kitchen was completely redesigned with taller cabinets and more neutral tones for a brighter look. The lofted "Club Room" is a major feature of the home, accommodating a billiards table, movie projector and full wet bar. All of the bathrooms in the home were remodeled as well. Updates also included adding a covered lanai, outdoor kitchen, and living area to the back of the home.
Photo taken by Alex Andreakos of Design Styles Architecture
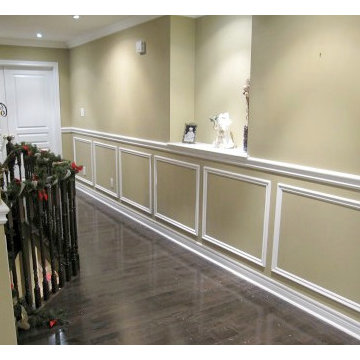
white Shadow box wainscoting with chair rail
Aménagement d'un couloir contemporain de taille moyenne avec un mur beige et un sol en bois brun.
Aménagement d'un couloir contemporain de taille moyenne avec un mur beige et un sol en bois brun.

camwork.eu
Cette photo montre un petit couloir exotique avec parquet clair, un sol beige et un mur multicolore.
Cette photo montre un petit couloir exotique avec parquet clair, un sol beige et un mur multicolore.
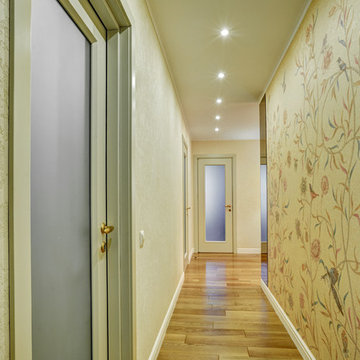
Inspiration pour un couloir nordique de taille moyenne avec un mur beige et un sol en bois brun.
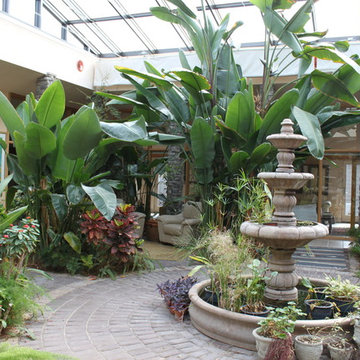
Having a fountain in your atrium can bring serenity to the home.
Garden Atriums is a green residential community in Poquoson, Virginia that combines the peaceful natural beauty of the land with the practicality of sustainable living. Garden Atrium homes are designed to be eco-friendly with zero cost utilities and to maximize the amount of green space and natural sunlight. All homeowners share a private park that includes a pond, gazebo, fruit orchard, fountain and space for a personal garden. The advanced architectural design of the house allows the maximum amount of available sunlight to be available in the house; a large skylight in the center of the house covers a complete atrium garden. Green Features include passive solar heating and cooling, closed-loop geothermal system, exterior photovoltaic panel generates power for the house, superior insulation, individual irrigation systems that employ rainwater harvesting.
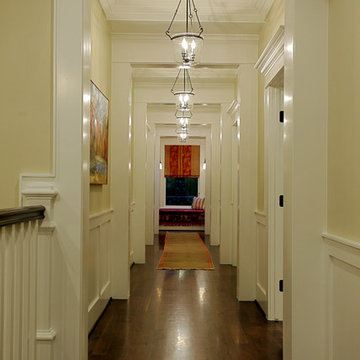
Stone Acorn Builders presents Houston's first Southern Living Showcase in 2012.
Aménagement d'un grand couloir classique avec un mur jaune et parquet foncé.
Aménagement d'un grand couloir classique avec un mur jaune et parquet foncé.
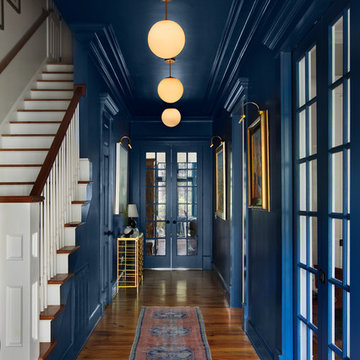
Idée de décoration pour un grand couloir tradition avec un mur bleu, un sol en bois brun et un sol marron.
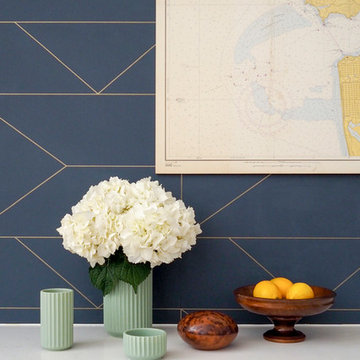
Brooklyn Co-op: Detail of Dining Room Banquette
Exemple d'un couloir tendance de taille moyenne avec un mur bleu.
Exemple d'un couloir tendance de taille moyenne avec un mur bleu.

Idée de décoration pour un couloir design de taille moyenne avec un mur multicolore, un sol en bois brun et un sol marron.

Hallway featuring patterned marble flooring.
Idée de décoration pour un couloir tradition avec un mur blanc, un sol en marbre, un sol multicolore, un plafond à caissons et boiseries.
Idée de décoration pour un couloir tradition avec un mur blanc, un sol en marbre, un sol multicolore, un plafond à caissons et boiseries.
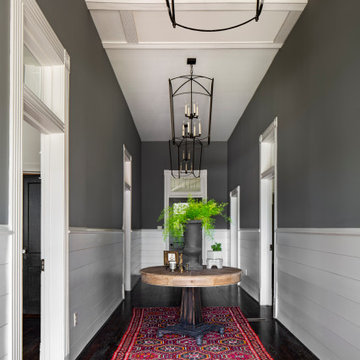
Cette photo montre un grand couloir chic avec un mur multicolore, parquet foncé et un sol marron.
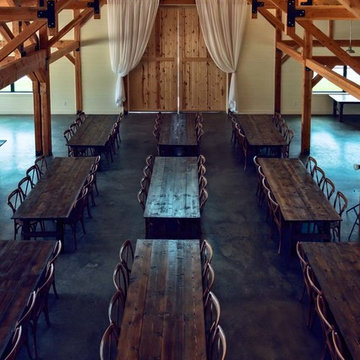
Exterior of farmhouse style post and beam wedding venue.
Exemple d'un très grand couloir nature.
Exemple d'un très grand couloir nature.
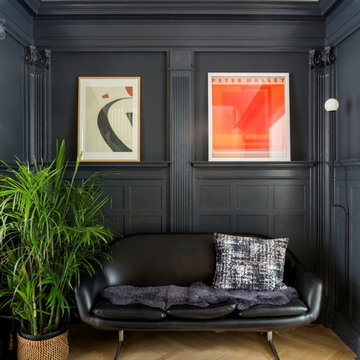
Complete renovation of a brownstone in a landmark district, including the recreation of the original stoop.
Kate Glicksberg Photography
Cette image montre un couloir traditionnel avec un mur noir et parquet clair.
Cette image montre un couloir traditionnel avec un mur noir et parquet clair.

Restored hall way in Georgian Farmhouse. Decoration by Kate Renwick.
Photography Nick Smith
Exemple d'un couloir nature de taille moyenne avec un mur blanc, un sol en calcaire et un sol gris.
Exemple d'un couloir nature de taille moyenne avec un mur blanc, un sol en calcaire et un sol gris.
Idées déco de couloirs verts, bleus
2
