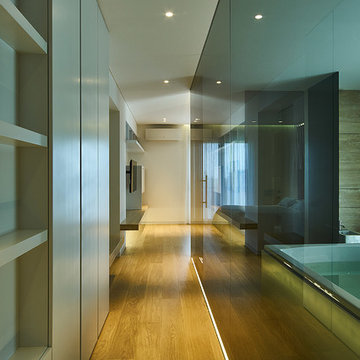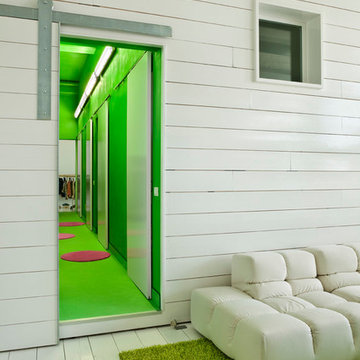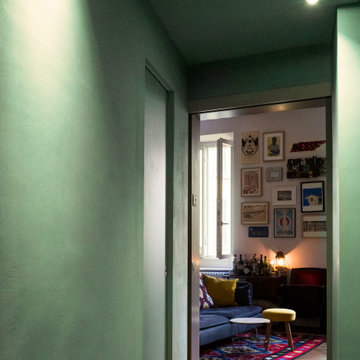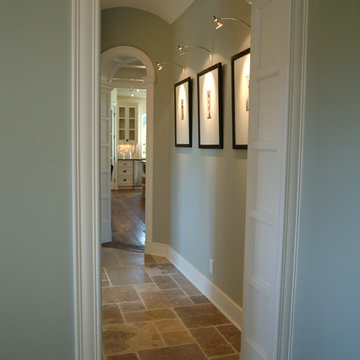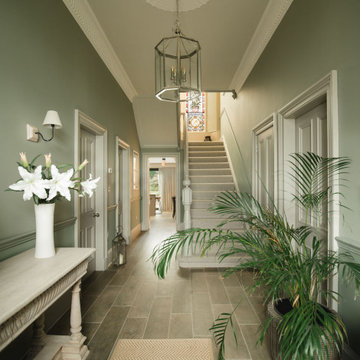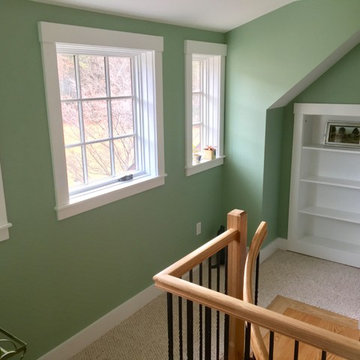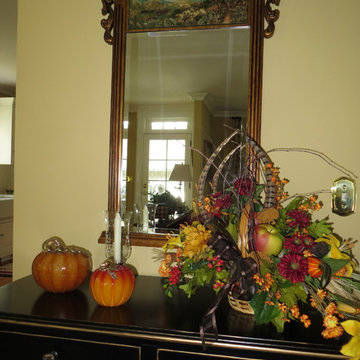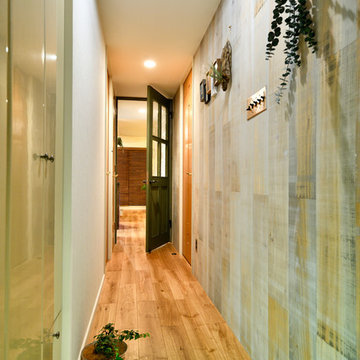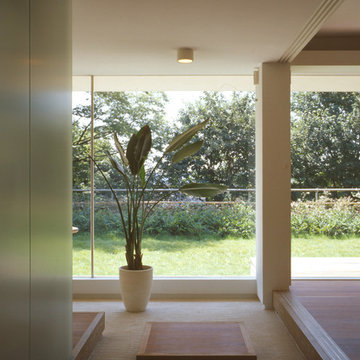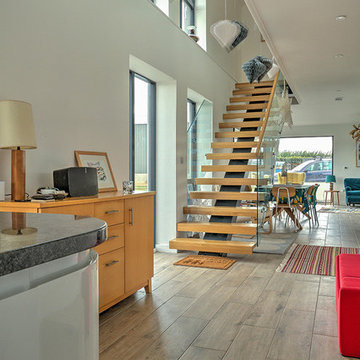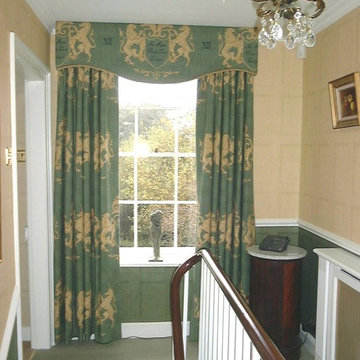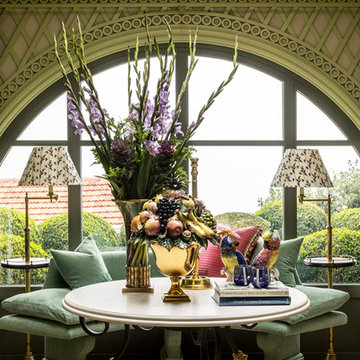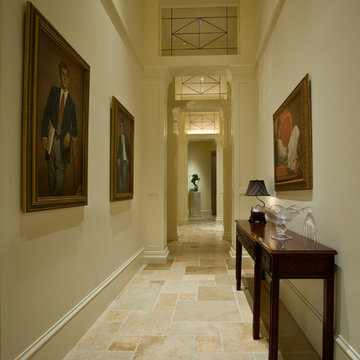Idées déco de couloirs verts
Trier par :
Budget
Trier par:Populaires du jour
781 - 800 sur 4 318 photos
1 sur 2
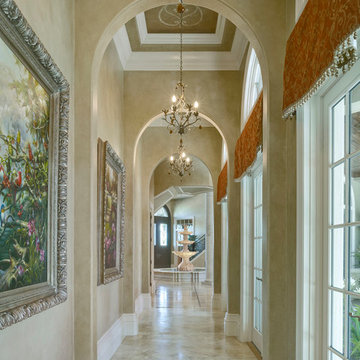
Located in The Concession Golf Club and Residences in Bradenton, Florida, this stunning John Cannon home is currently available at $16,500,000.00. This private, gated estate is only moments from world-renowned beaches and a wealth of sophisticated cultural amenities. This breathtaking, 17,000-square-foot, estate with Mediterranean influences was meticulously constructed over three and a half years so that no detail was overlooked. Situated on three lushly landscaped acres, this architecturally distinctive masterpiece combines old world charm with new world luxury and style. Its exquisite features include six bedroom suites with private verandas and soothing fountains throughout. The gourmet kitchen has two walk in pantries, separate butler's pantry and a spiral staircase,1,000 bottle wine cellar & tasting room, home theater,billiards room,exercise room with sauna and steam shower. Inside and out, no detail has been overlooked. This one-of-a-kind, luxuriously appointed home is offered with furnishings in place.
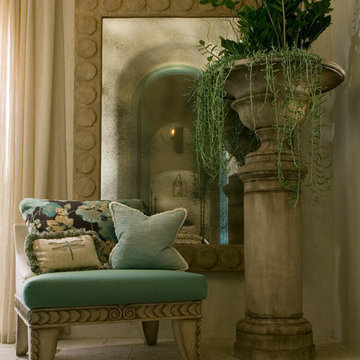
Idées déco pour un couloir méditerranéen de taille moyenne avec un mur beige, un sol en travertin et un sol beige.
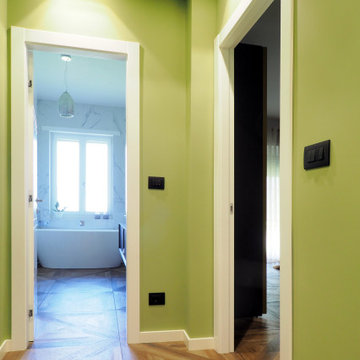
Réalisation d'un couloir bohème de taille moyenne avec un mur vert, un sol en carrelage de porcelaine et un sol marron.
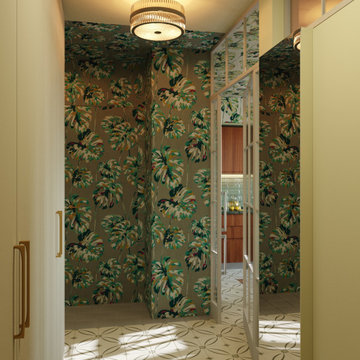
Небольшую прихожую современной квартиры трудно декорировать из-за банальной нехватки места. Мы придумали "озеленить" территорию за счёт обоев. За ними скрываются и двери санузлов. Большой остеклённый проём кухни столовой приглашает вошедших в дом.Напротив большого одёжного шкафа, зеркальное полотно вмонтированное в стену.
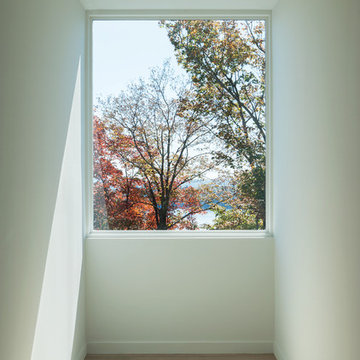
Architect: Rick Shean & Christopher Simmonds, Christopher Simmonds Architect Inc.
Photography By: Peter Fritz
“Feels very confident and fluent. Love the contrast between first and second floor, both in material and volume. Excellent modern composition.”
This Gatineau Hills home creates a beautiful balance between modern and natural. The natural house design embraces its earthy surroundings, while opening the door to a contemporary aesthetic. The open ground floor, with its interconnected spaces and floor-to-ceiling windows, allows sunlight to flow through uninterrupted, showcasing the beauty of the natural light as it varies throughout the day and by season.
The façade of reclaimed wood on the upper level, white cement board lining the lower, and large expanses of floor-to-ceiling windows throughout are the perfect package for this chic forest home. A warm wood ceiling overhead and rustic hand-scraped wood floor underfoot wrap you in nature’s best.
Marvin’s floor-to-ceiling windows invite in the ever-changing landscape of trees and mountains indoors. From the exterior, the vertical windows lead the eye upward, loosely echoing the vertical lines of the surrounding trees. The large windows and minimal frames effectively framed unique views of the beautiful Gatineau Hills without distracting from them. Further, the windows on the second floor, where the bedrooms are located, are tinted for added privacy. Marvin’s selection of window frame colors further defined this home’s contrasting exterior palette. White window frames were used for the ground floor and black for the second floor.
MARVIN PRODUCTS USED:
Marvin Bi-Fold Door
Marvin Sliding Patio Door
Marvin Tilt Turn and Hopper Window
Marvin Ultimate Awning Window
Marvin Ultimate Swinging French Door
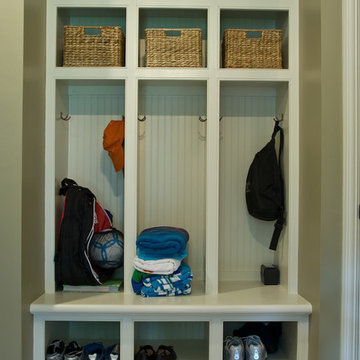
This wooden built-in storage space provides ample room for shoes, coats, hats, bags, and much more.
Cette image montre un petit couloir avec un mur beige et un sol en carrelage de céramique.
Cette image montre un petit couloir avec un mur beige et un sol en carrelage de céramique.
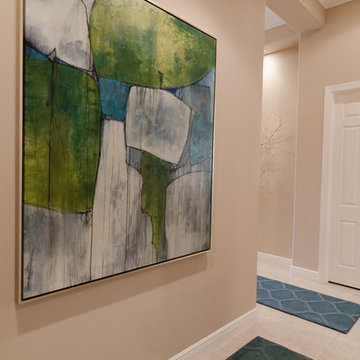
Photos by starkimages
Idées déco pour un couloir classique de taille moyenne avec un mur beige et un sol en carrelage de céramique.
Idées déco pour un couloir classique de taille moyenne avec un mur beige et un sol en carrelage de céramique.
Idées déco de couloirs verts
40
