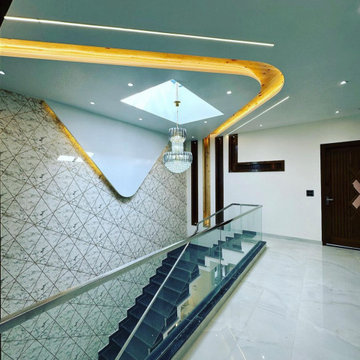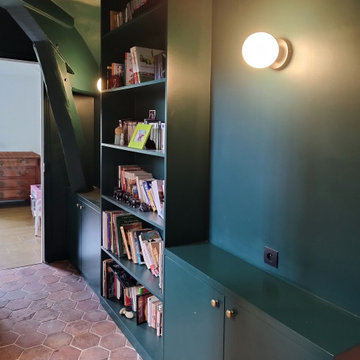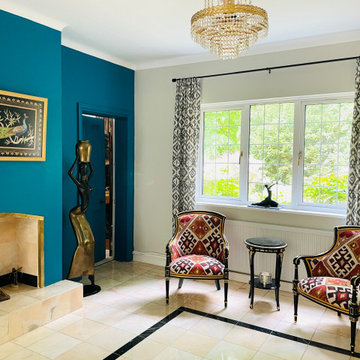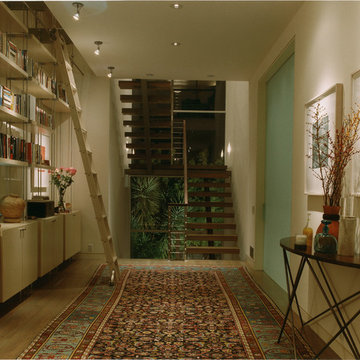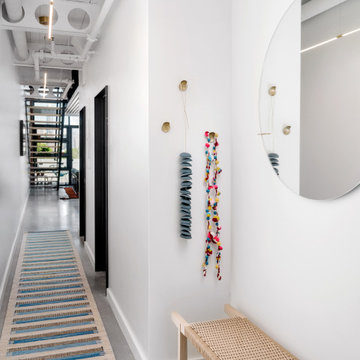Idées déco de couloirs verts, turquoises
Trier par :
Budget
Trier par:Populaires du jour
21 - 40 sur 6 260 photos
1 sur 3
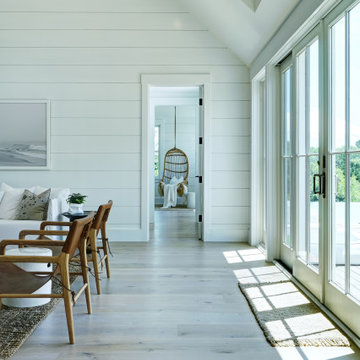
Architecture by Emeritus | Interior Design by Elizabeth Norris Design | Build by Norris Building Co.
| Photo by Tom G. Olcott
Réalisation d'un couloir marin.
Réalisation d'un couloir marin.
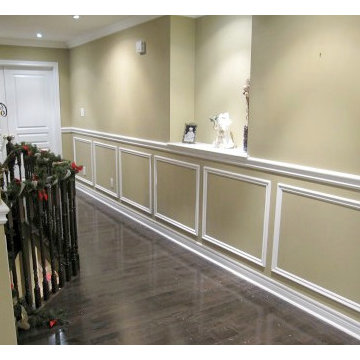
white Shadow box wainscoting with chair rail
Aménagement d'un couloir contemporain de taille moyenne avec un mur beige et un sol en bois brun.
Aménagement d'un couloir contemporain de taille moyenne avec un mur beige et un sol en bois brun.

camwork.eu
Cette photo montre un petit couloir exotique avec parquet clair, un sol beige et un mur multicolore.
Cette photo montre un petit couloir exotique avec parquet clair, un sol beige et un mur multicolore.
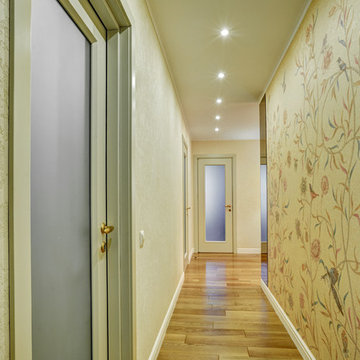
Inspiration pour un couloir nordique de taille moyenne avec un mur beige et un sol en bois brun.
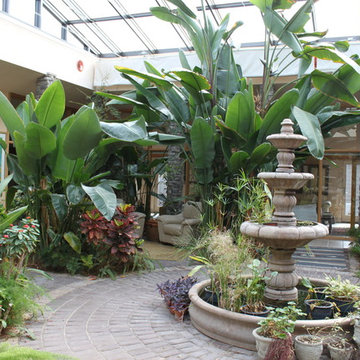
Having a fountain in your atrium can bring serenity to the home.
Garden Atriums is a green residential community in Poquoson, Virginia that combines the peaceful natural beauty of the land with the practicality of sustainable living. Garden Atrium homes are designed to be eco-friendly with zero cost utilities and to maximize the amount of green space and natural sunlight. All homeowners share a private park that includes a pond, gazebo, fruit orchard, fountain and space for a personal garden. The advanced architectural design of the house allows the maximum amount of available sunlight to be available in the house; a large skylight in the center of the house covers a complete atrium garden. Green Features include passive solar heating and cooling, closed-loop geothermal system, exterior photovoltaic panel generates power for the house, superior insulation, individual irrigation systems that employ rainwater harvesting.
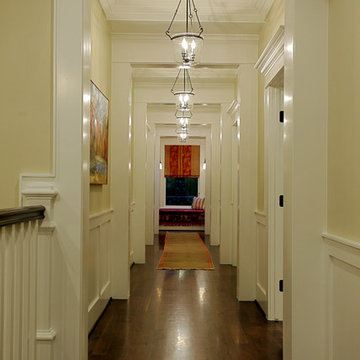
Stone Acorn Builders presents Houston's first Southern Living Showcase in 2012.
Aménagement d'un grand couloir classique avec un mur jaune et parquet foncé.
Aménagement d'un grand couloir classique avec un mur jaune et parquet foncé.
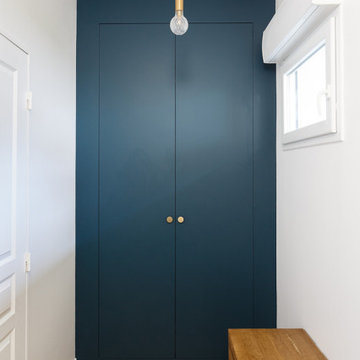
Du style et du caractère - Projet Marchand
Depuis plusieurs année le « bleu » est mis à l’honneur par les pontes de la déco et on comprend pourquoi avec le Projet Marchand. Le bleu est élégant, parfois Roy mais surtout associé à la détente et au bien-être.
Nous avons rénové les 2 salles de bain de cette maison située à Courbevoie dans lesquelles on retrouve de façon récurrente le bleu, le marbre blanc et le laiton. Le carrelage au sol, signé Comptoir du grès cérame, donne tout de suite une dimension graphique; et les détails dorés, sur les miroirs, les suspension, la robinetterie et les poignets des meubles viennent sublimer le tout.
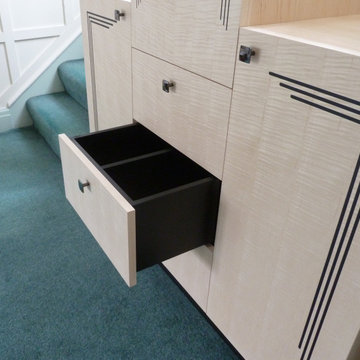
Designed to store shoes for the present time and be adaptable for other uses in future
Idées déco pour un couloir moderne.
Idées déco pour un couloir moderne.
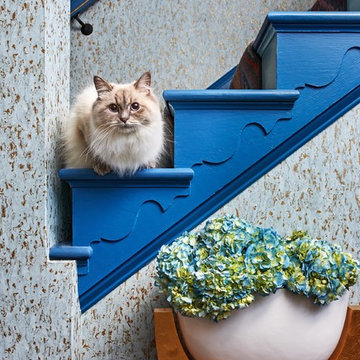
The clients wanted a comfortable home fun for entertaining, pet-friendly, and easy to maintain — soothing, yet exciting. Bold colors and fun accents bring this home to life!
Project designed by Boston interior design studio Dane Austin Design. They serve Boston, Cambridge, Hingham, Cohasset, Newton, Weston, Lexington, Concord, Dover, Andover, Gloucester, as well as surrounding areas.
For more about Dane Austin Design, click here: https://daneaustindesign.com/
To learn more about this project, click here:
https://daneaustindesign.com/logan-townhouse
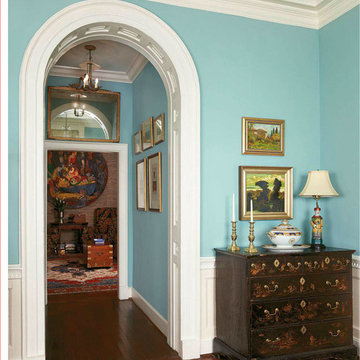
The details of the archway's woodwork is balanced with an antique Chinese chest; a mirror is placed over a doorway to reflect the arch opposite.
Featured in Charleston Style + Design, Winter 2013
Holger Photography
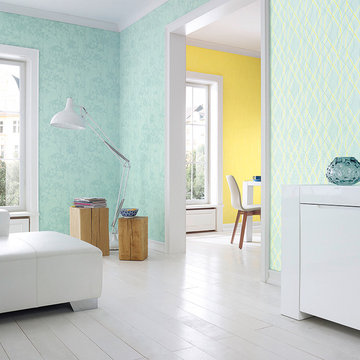
We carry over 300,000 wallpaper rolls in stock from the latest European designers.
Visit our Toronto showroom and choose from over 2000 designs.
EURO HOME DECOR
4309 Steeles Ave W. Toronto, ON M3N 1V7
(416) 638-1638
STORE HOURS
Monday - Friday 9:00 am – 6:00 pm
Saturday 11:00 am – 5:00 pm
Sunday Closed

Hallway featuring patterned marble flooring.
Idée de décoration pour un couloir tradition avec un mur blanc, un sol en marbre, un sol multicolore, un plafond à caissons et boiseries.
Idée de décoration pour un couloir tradition avec un mur blanc, un sol en marbre, un sol multicolore, un plafond à caissons et boiseries.
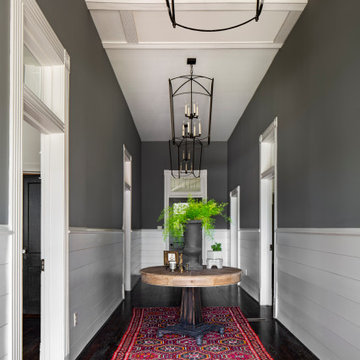
Cette photo montre un grand couloir chic avec un mur multicolore, parquet foncé et un sol marron.
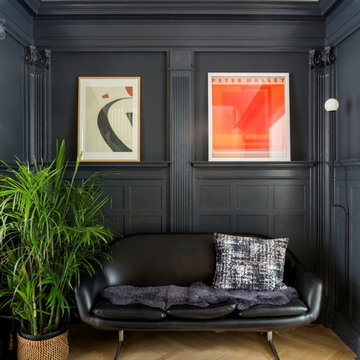
Complete renovation of a brownstone in a landmark district, including the recreation of the original stoop.
Kate Glicksberg Photography
Cette image montre un couloir traditionnel avec un mur noir et parquet clair.
Cette image montre un couloir traditionnel avec un mur noir et parquet clair.
Idées déco de couloirs verts, turquoises
2
