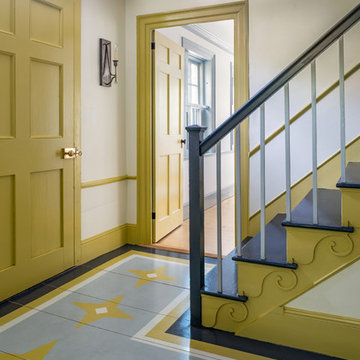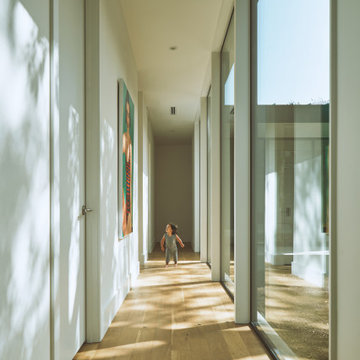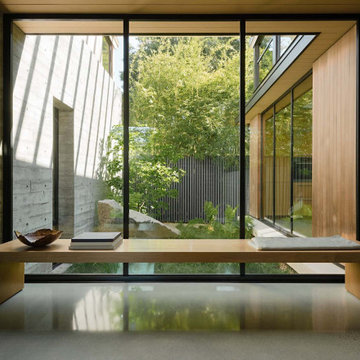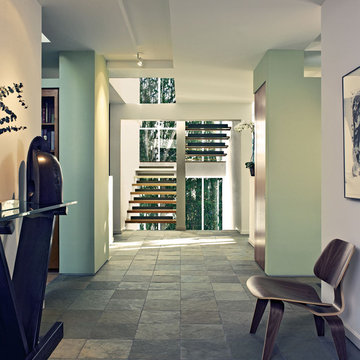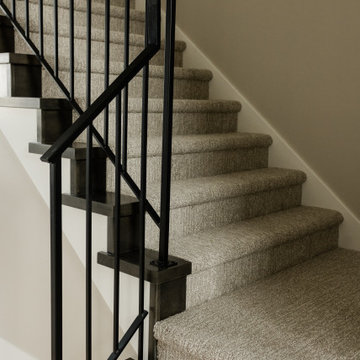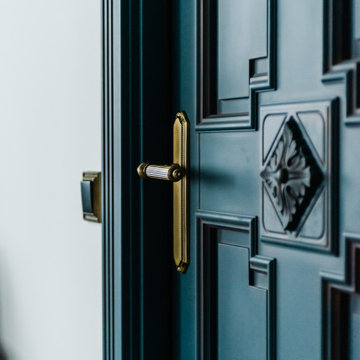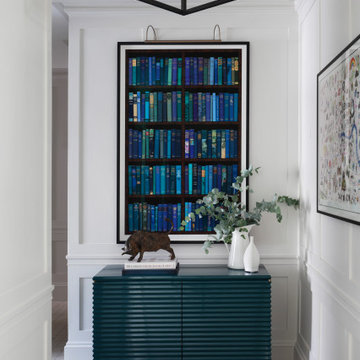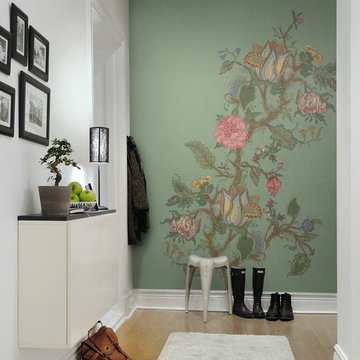Idées déco de couloirs verts, turquoises
Trier par :
Budget
Trier par:Populaires du jour
81 - 100 sur 6 260 photos
1 sur 3
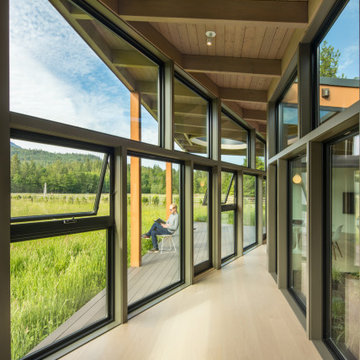
Réalisation d'un couloir vintage avec parquet clair et poutres apparentes.
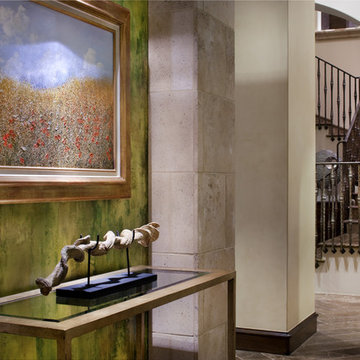
Spanish Eclectic
Exemple d'un couloir méditerranéen avec un mur beige.
Exemple d'un couloir méditerranéen avec un mur beige.
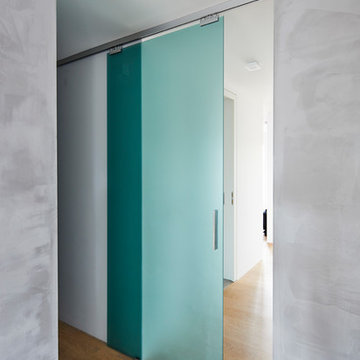
Réalisation d'un couloir minimaliste de taille moyenne avec un mur gris, un sol en bois brun et un sol marron.
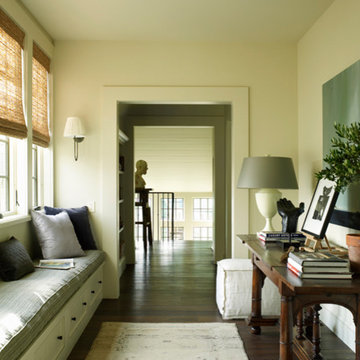
Perfect place to curl up and read a book, on this window bench.
Idées déco pour un grand couloir classique avec un mur beige, parquet foncé et un sol marron.
Idées déco pour un grand couloir classique avec un mur beige, parquet foncé et un sol marron.
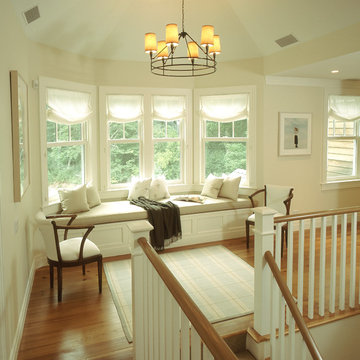
Salisbury, CT
This 4,000 square foot vacation house in northwest Connecticut sits on a small promontory with views across a lake to hills beyond. While the site was extraordinary, the owner’s existing house had no redeeming value. It was demolished, and its foundations provided the base for this house.
The new house rises from a stone base set into the hillside. A guest bedroom, recreation room and wine cellar are located in this half cellar with views toward the lake. Above the house steps back creating a terrace across the entire length of the house with a covered dining porch at one end and steps down to the lawn at the other end.
This main portion of the house is sided with wood clapboard and detailed simply to recall the 19th century farmhouses in the area. Large windows and ‘french’ doors open the living room and family room to the terrace and view. A large kitchen is open to the family room and also serves a formal dining room on the entrance side of the house. On the second floor a there is a spacious master suite and three additional bedrooms. A new ‘carriage house’ garage thirty feet from the main house was built and the driveway and topography altered to create a new sense of approach and entry.
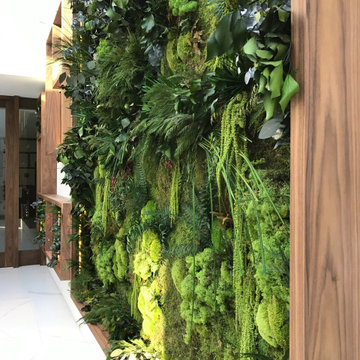
Bespoke biophilc preserved green wall / moss wall art, made with natural materials including preserved moss and various plants / foliages set in a walnut frame.
This moss wall was made for a private residential client in Lancashire.
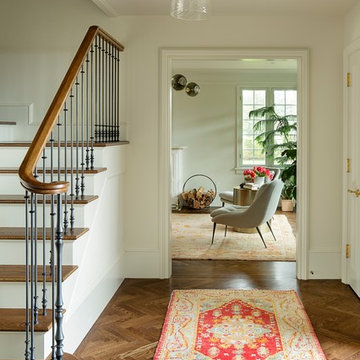
Aménagement d'un couloir classique de taille moyenne avec un mur blanc, un sol en bois brun et un sol marron.
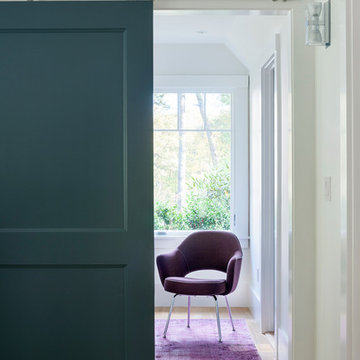
Greg Premru Photography
Aménagement d'un couloir contemporain avec un mur blanc et un sol en bois brun.
Aménagement d'un couloir contemporain avec un mur blanc et un sol en bois brun.
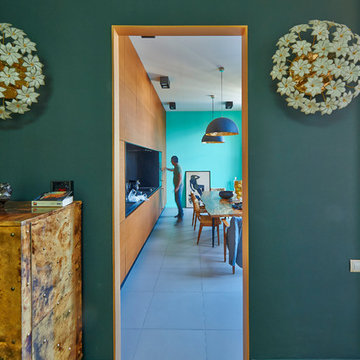
Exemple d'un couloir tendance de taille moyenne avec un mur vert et un sol en bois brun.
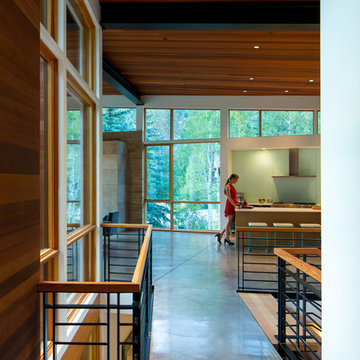
3900 sf (including garage) contemporary mountain home.
Idées déco pour un grand couloir contemporain avec un mur beige et sol en béton ciré.
Idées déco pour un grand couloir contemporain avec un mur beige et sol en béton ciré.
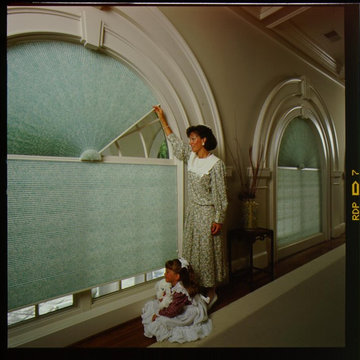
Large arch windows flank this hallway. Moveable arch shades cover the arches for privacy, energy efficiency and light filtering. Photo by Comfortex
Cette image montre un couloir traditionnel.
Cette image montre un couloir traditionnel.
Idées déco de couloirs verts, turquoises
5
