Idées déco de crédences de cuisine en ardoise
Trier par:Populaires du jour
81 - 100 sur 2 072 photos
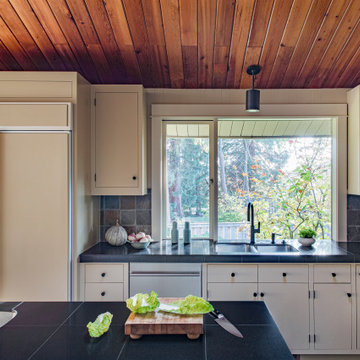
Builder installed kitchen in 2002 was stripped of inappropriate trim and therefore original ceiling was revealed. New stainless steel backsplash and hood and vent wrap was designed. Shaker style cabinets had their insets filled in so that era appropriate flat front cabinets were the finished look.

Idées déco pour une petite cuisine américaine parallèle montagne en bois clair avec un évier de ferme, un placard à porte shaker, un plan de travail en granite, une crédence en ardoise, un électroménager en acier inoxydable, un sol en ardoise, aucun îlot, un plan de travail bleu et un plafond en bois.

Idée de décoration pour une grande cuisine ouverte linéaire design en bois foncé avec un évier 1 bac, un placard à porte plane, un plan de travail en granite, une crédence noire, une crédence en ardoise, un électroménager noir, un sol en bois brun, îlot, un sol marron et plan de travail noir.

Réalisation d'une cuisine américaine chalet en U et bois brun de taille moyenne avec un évier encastré, un électroménager en acier inoxydable, 2 îlots, un placard à porte plane, un plan de travail en stéatite, une crédence multicolore, une crédence en ardoise, un sol en ardoise, un sol multicolore et plan de travail noir.
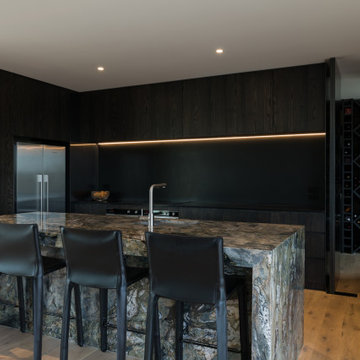
Looking accross the dining table to the dark colored kitchen.
Inspiration pour une cuisine américaine parallèle urbaine en bois foncé de taille moyenne avec un évier 1 bac, un placard à porte plane, plan de travail en marbre, une crédence noire, une crédence en ardoise, un électroménager en acier inoxydable, parquet clair, îlot, un sol marron et plan de travail noir.
Inspiration pour une cuisine américaine parallèle urbaine en bois foncé de taille moyenne avec un évier 1 bac, un placard à porte plane, plan de travail en marbre, une crédence noire, une crédence en ardoise, un électroménager en acier inoxydable, parquet clair, îlot, un sol marron et plan de travail noir.
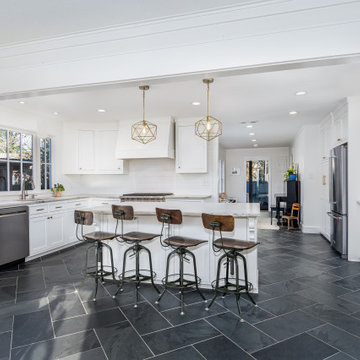
Réalisation d'une grande cuisine américaine design en L avec un évier encastré, un placard à porte shaker, des portes de placard blanches, un plan de travail en quartz, une crédence blanche, une crédence en ardoise, un électroménager en acier inoxydable, un sol en ardoise, îlot, un sol noir et un plan de travail multicolore.
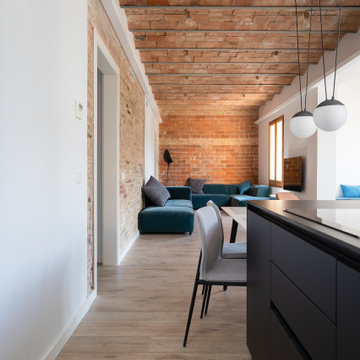
Exemple d'une cuisine américaine encastrable et blanche et bois moderne en U de taille moyenne avec un évier 1 bac, un placard à porte plane, des portes de placard blanches, un plan de travail en calcaire, une crédence noire, une crédence en ardoise, parquet clair, îlot, un sol marron, plan de travail noir et un plafond voûté.
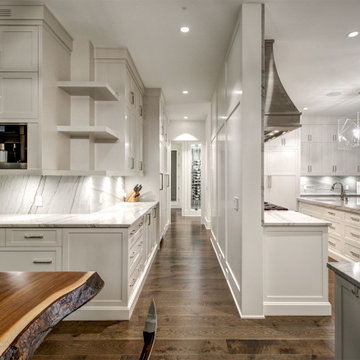
Control4 lighting control of this space accents the adjacent kitchen buttlers pantry. Music in this space is via in ceiling speakers by Martin Logan.
Cette image montre une très grande cuisine ouverte linéaire design avec un évier encastré, un placard à porte shaker, des portes de placard blanches, un plan de travail en granite, une crédence blanche, une crédence en ardoise, un électroménager en acier inoxydable, un sol en bois brun, îlot, un sol marron et un plan de travail blanc.
Cette image montre une très grande cuisine ouverte linéaire design avec un évier encastré, un placard à porte shaker, des portes de placard blanches, un plan de travail en granite, une crédence blanche, une crédence en ardoise, un électroménager en acier inoxydable, un sol en bois brun, îlot, un sol marron et un plan de travail blanc.

Contemporary kitchen with terrazzo floor and central island and hidden pantry
Cette image montre une cuisine américaine encastrable et grise et rose design en L et bois brun de taille moyenne avec un évier intégré, un placard avec porte à panneau encastré, un plan de travail en surface solide, une crédence beige, une crédence en ardoise, un sol en carrelage de céramique, îlot, un sol gris et un plan de travail rose.
Cette image montre une cuisine américaine encastrable et grise et rose design en L et bois brun de taille moyenne avec un évier intégré, un placard avec porte à panneau encastré, un plan de travail en surface solide, une crédence beige, une crédence en ardoise, un sol en carrelage de céramique, îlot, un sol gris et un plan de travail rose.

A dynamic and multifaceted entertaining area, this kitchen is the center for family gatherings and its open floor plan is conducive to entertaining. The kitchen was designed to accomodate two cooks, and the small island is the perfect place for food preparation while family and guests interact with the host. The informal dining area was enlarged to create a functional eating area, and the space now incorporates a sliding French door that provides easy access to the new rear deck. Skylights that change color on demand to diminish strong, unwanted sunlight were also incorporated in the revamped dining area. A peninsula area located off of the main kitchen and dining room creates a great space for additional entertaining and storage.
Character cherry cabinetry, tiger wood hardwood flooring, and dry stack running bond slate backsplash make bold statements within the space. The island top is a 3" thick Brazilian cherry end grain top, and the brushed black ash granite countertops elsewhere in the kitchen create a beautiful contrast against the cabinetry. A buffet area was incorporated into the adjoining family room to create a flow from space to space and to provide additional storage and a dry bar. Here the character cherry was maintained in the center part of the cabinetry and is flanked by a knotty maple to add more visual interest. The center backsplash is an onyx slate set in a basketweave pattern which is juxtaposed by cherry bead board on either side.
The use of a variety of natural materials lends itself to the rustic style, while the cabinetry style, decorative light fixtures, and open layout provide the space with a contemporary twist. Here bold statements blend with subtle details to create a warm, welcoming, and eclectic space.

Beautiful Modern Home with Steel Facia, Limestone, Steel Stones, Concrete Floors,modern kitchen
Inspiration pour une grande cuisine américaine encastrable minimaliste en bois foncé avec un évier de ferme, un placard à porte plane, une crédence en ardoise, sol en béton ciré, îlot et un sol gris.
Inspiration pour une grande cuisine américaine encastrable minimaliste en bois foncé avec un évier de ferme, un placard à porte plane, une crédence en ardoise, sol en béton ciré, îlot et un sol gris.

Cette photo montre une cuisine ouverte encastrable chic en L et bois brun de taille moyenne avec un évier encastré, un placard à porte shaker, un plan de travail en granite, une crédence beige, îlot, une crédence en ardoise, un sol en ardoise et un sol beige.
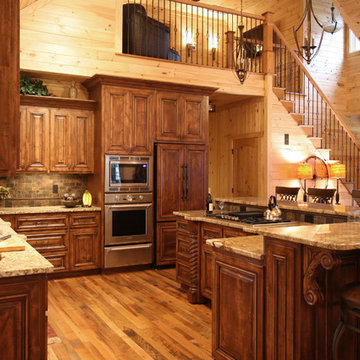
This unique interior is rustic with all the modern amenities! Wendi Gragg, the interior designer who worked closely with our team on the project to make sure all the details came together to meet the home owners wishes for a rustic appeal. Photography by; Stacey Walker

Warm and inviting kitchen featuring beautiful Quartersawn Oak Cabinets, Granite Counter-tops, and a Slate Back-Splash.
Photography: Phillip Mueller Photography
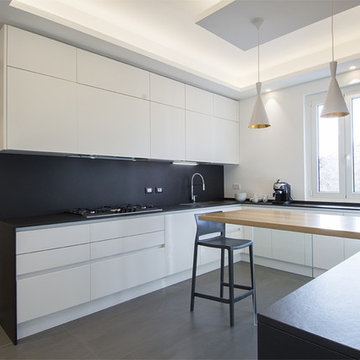
Alice Camandona
Cette image montre une très grande cuisine ouverte minimaliste en U avec un évier posé, un placard à porte affleurante, un plan de travail en quartz modifié, une crédence noire, une crédence en ardoise, un électroménager en acier inoxydable, un sol en carrelage de porcelaine, un sol gris et plan de travail noir.
Cette image montre une très grande cuisine ouverte minimaliste en U avec un évier posé, un placard à porte affleurante, un plan de travail en quartz modifié, une crédence noire, une crédence en ardoise, un électroménager en acier inoxydable, un sol en carrelage de porcelaine, un sol gris et plan de travail noir.
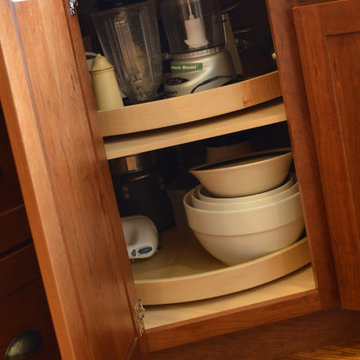
Kitchen design and photography by Jennifer Hayes of Castle Kitchens and Interiors
Cette image montre une cuisine américaine craftsman en U et bois brun avec un placard avec porte à panneau encastré, un plan de travail en granite, une crédence multicolore, un électroménager en acier inoxydable et une crédence en ardoise.
Cette image montre une cuisine américaine craftsman en U et bois brun avec un placard avec porte à panneau encastré, un plan de travail en granite, une crédence multicolore, un électroménager en acier inoxydable et une crédence en ardoise.
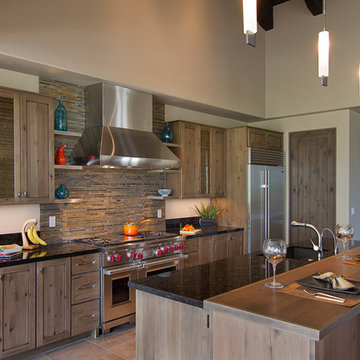
One way to add variety to your kitchen is to mix countertop materials. The designer of this kitchen used a solid surface in the prep areas and a wood top to match the cabinets on the bar.
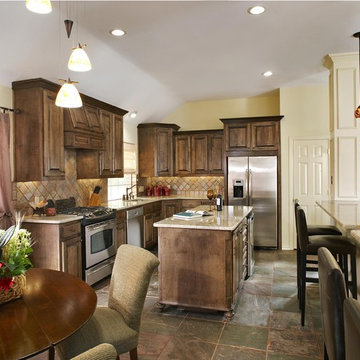
Plano TX kitchen remodeling
Plano TX kitchen remodel, Designed and constructed by USI Design & Remodeling
Aménagement d'une cuisine américaine classique en L et bois foncé avec un placard avec porte à panneau surélevé, une crédence beige, un électroménager en acier inoxydable et une crédence en ardoise.
Aménagement d'une cuisine américaine classique en L et bois foncé avec un placard avec porte à panneau surélevé, une crédence beige, un électroménager en acier inoxydable et une crédence en ardoise.
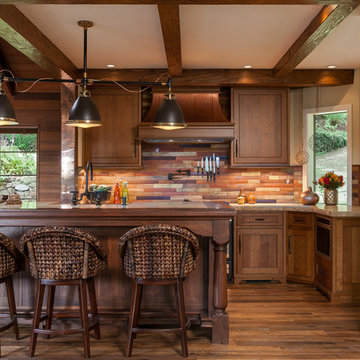
Inspiration pour une cuisine parallèle chalet en bois foncé de taille moyenne avec un placard à porte shaker, parquet foncé, îlot, une crédence en ardoise et un plan de travail en granite.

Renaissance Builders
Phil Bjork of Great Northern Wood works
Photo bySusan Gilmore
Idée de décoration pour une grande cuisine américaine craftsman en bois brun et L avec un placard à porte affleurante, un électroménager en acier inoxydable, un évier encastré, un plan de travail en granite, une crédence multicolore, un sol en ardoise, îlot, une crédence en ardoise et un sol multicolore.
Idée de décoration pour une grande cuisine américaine craftsman en bois brun et L avec un placard à porte affleurante, un électroménager en acier inoxydable, un évier encastré, un plan de travail en granite, une crédence multicolore, un sol en ardoise, îlot, une crédence en ardoise et un sol multicolore.
Idées déco de crédences de cuisine en ardoise
5