Idées déco de crédences de cuisine en ardoise
Trier par :
Budget
Trier par:Populaires du jour
141 - 160 sur 2 072 photos
1 sur 2
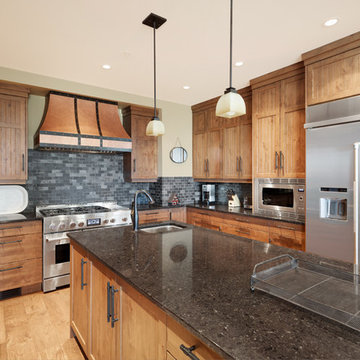
A big rustic kitchen with room for everyone. Perfect for entertaining, family can gather around the island and sit to visit. Distressed alder cabinets and a custom copper hood fan complete the space.
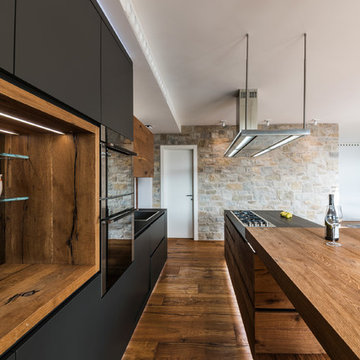
Fotografo: Vito Corvasce
Cette image montre une cuisine ouverte rustique avec un évier posé, des portes de placard noires, un plan de travail en bois, une crédence noire, une crédence en ardoise, un sol en bois brun et îlot.
Cette image montre une cuisine ouverte rustique avec un évier posé, des portes de placard noires, un plan de travail en bois, une crédence noire, une crédence en ardoise, un sol en bois brun et îlot.

Ken Vaughn
Cette image montre une cuisine traditionnelle en U de taille moyenne avec un placard avec porte à panneau encastré, des portes de placard blanches, une crédence grise, un électroménager noir, parquet foncé, une crédence en ardoise, un plan de travail en granite, îlot et un sol marron.
Cette image montre une cuisine traditionnelle en U de taille moyenne avec un placard avec porte à panneau encastré, des portes de placard blanches, une crédence grise, un électroménager noir, parquet foncé, une crédence en ardoise, un plan de travail en granite, îlot et un sol marron.
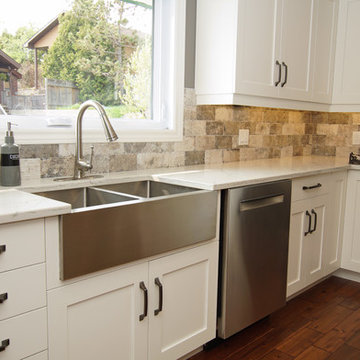
Designer: Kristin Hairsin & Photographer: Stacy Sowa
Idée de décoration pour une cuisine américaine parallèle chalet de taille moyenne avec un évier encastré, un placard avec porte à panneau encastré, des portes de placard blanches, un plan de travail en quartz, une crédence multicolore, une crédence en ardoise, un électroménager en acier inoxydable, un sol en bois brun, îlot, un sol marron et un plan de travail blanc.
Idée de décoration pour une cuisine américaine parallèle chalet de taille moyenne avec un évier encastré, un placard avec porte à panneau encastré, des portes de placard blanches, un plan de travail en quartz, une crédence multicolore, une crédence en ardoise, un électroménager en acier inoxydable, un sol en bois brun, îlot, un sol marron et un plan de travail blanc.
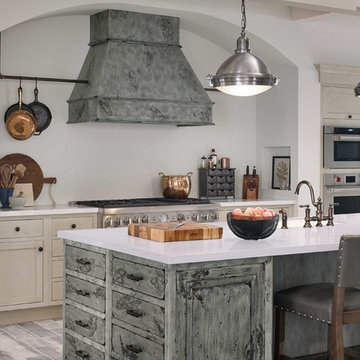
Fieldstone Cabinetry
Exemple d'une grande cuisine américaine chic en L avec un évier de ferme, un placard à porte affleurante, des portes de placard blanches, un plan de travail en quartz, une crédence beige, une crédence en ardoise, un électroménager en acier inoxydable, un sol en carrelage de porcelaine, 2 îlots, un sol gris et un plan de travail multicolore.
Exemple d'une grande cuisine américaine chic en L avec un évier de ferme, un placard à porte affleurante, des portes de placard blanches, un plan de travail en quartz, une crédence beige, une crédence en ardoise, un électroménager en acier inoxydable, un sol en carrelage de porcelaine, 2 îlots, un sol gris et un plan de travail multicolore.

Photo credit: WA design
Idée de décoration pour une grande cuisine ouverte design en bois brun et L avec un électroménager en acier inoxydable, un placard à porte plane, une crédence marron, un évier encastré, un plan de travail en stéatite, une crédence en ardoise, sol en béton ciré et îlot.
Idée de décoration pour une grande cuisine ouverte design en bois brun et L avec un électroménager en acier inoxydable, un placard à porte plane, une crédence marron, un évier encastré, un plan de travail en stéatite, une crédence en ardoise, sol en béton ciré et îlot.

Projectmanagement and interior design by MORE Projects Mallorca S.L.
Image by Marco Richter
Idées déco pour une grande cuisine parallèle contemporaine avec un évier intégré, un placard à porte plane, des portes de placard blanches, un plan de travail en surface solide, une crédence noire, une crédence en ardoise, un électroménager en acier inoxydable, un sol en calcaire, îlot, un plan de travail blanc et un sol gris.
Idées déco pour une grande cuisine parallèle contemporaine avec un évier intégré, un placard à porte plane, des portes de placard blanches, un plan de travail en surface solide, une crédence noire, une crédence en ardoise, un électroménager en acier inoxydable, un sol en calcaire, îlot, un plan de travail blanc et un sol gris.

The Barefoot Bay Cottage is the first-holiday house to be designed and built for boutique accommodation business, Barefoot Escapes (www.barefootescapes.com.au). Working with many of The Designory’s favourite brands, it has been designed with an overriding luxe Australian coastal style synonymous with Sydney based team. The newly renovated three bedroom cottage is a north facing home which has been designed to capture the sun and the cooling summer breeze. Inside, the home is light-filled, open plan and imbues instant calm with a luxe palette of coastal and hinterland tones. The contemporary styling includes layering of earthy, tribal and natural textures throughout providing a sense of cohesiveness and instant tranquillity allowing guests to prioritise rest and rejuvenation.
Images captured by Jessie Prince
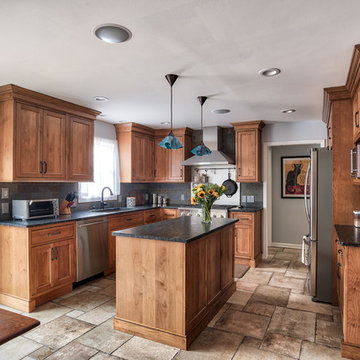
This updated updated kitchen we got rid of the peninsula and adding a large island. Materials chosen are warm and welcoming while having a slight industrial feel with stainless appliances. Cabinetry by Starmark, the wood species is alder and the doors are inset.
Chris Veith
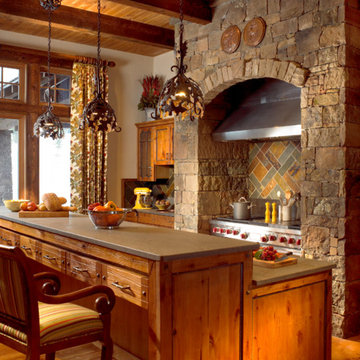
Drystack stone walls anchor the kitchen. As one of the central focuses of the home, it nourishes the soul as much as the body. Over-sized appliances accommodate gatherings of just about any size and the cabinetry and pantries all engage the fabric of the home so that they feel integral to it's identity.
Photography by Kim Sargent Photography

Architecture & Interior Design: David Heide Design Studio -- Photos: Susan Gilmore
Exemple d'une cuisine américaine craftsman en bois clair avec un placard avec porte à panneau encastré, une crédence grise, un électroménager en acier inoxydable, un sol en bois brun, aucun îlot, un plan de travail en granite, un évier de ferme et une crédence en ardoise.
Exemple d'une cuisine américaine craftsman en bois clair avec un placard avec porte à panneau encastré, une crédence grise, un électroménager en acier inoxydable, un sol en bois brun, aucun îlot, un plan de travail en granite, un évier de ferme et une crédence en ardoise.

Pat Sudmeier
Réalisation d'une grande cuisine chalet en U avec une crédence en ardoise, un évier encastré, un placard à porte plane, des portes de placard rouges, un plan de travail en stéatite, une crédence grise, parquet clair, îlot et plan de travail noir.
Réalisation d'une grande cuisine chalet en U avec une crédence en ardoise, un évier encastré, un placard à porte plane, des portes de placard rouges, un plan de travail en stéatite, une crédence grise, parquet clair, îlot et plan de travail noir.
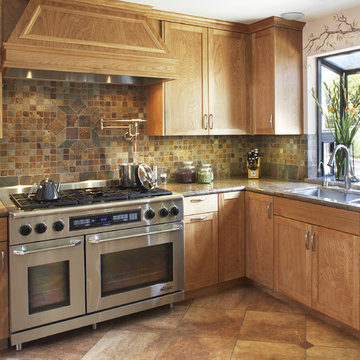
Exemple d'une cuisine méditerranéenne en bois brun avec un évier 2 bacs, un placard à porte shaker, une crédence marron, un électroménager en acier inoxydable et une crédence en ardoise.
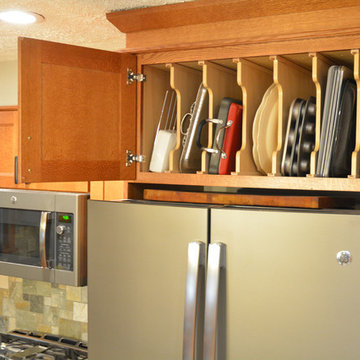
This craftsman style kitchen design is the perfect combination of form and function. With a custom designed hutch and eat-in kitchen island featuring a CraftArt wood tabletop, the kitchen is the perfect place for family and friends to gather. The wood tone of the Medallion cabinetry contrasts beautifully with the dark Cambria quartz countertop and slate backsplash, but it is the excellent storage accessories inside these cabinets that really set this design apart. From tray dividers to magic corner pull-outs, this kitchen keeps clutter at bay and lets the design shine through.

The materials used for this space include white washed brushed oak, taj mahal granite, custom shaker style cabinets, original pine ceiling, slate backsplash, slate & metal mosiac at the island, a custom cast concrete sink, and a Wolf range. |
While the flow of the kitchen worked for the family, the focus was on updating the look and feel. The old cabinets were replaced with new shaker-style custom cabinets painted in a soothing grey, to compliment the new white-washed, brushed oak floor. Taj Mahal granite counter tops replaced the old dark ones. The refrigerator was replaced with a wider 48” Sub-Zero. The built-in pantry in the kitchen was replaced, with pull-out shelving specific to the family’s food storage needs. A 48” dual fuel Wolf range replaced the outdated cooktop and oven. The tones of the new slate backsplash and slate and metal mosaic on the face of the island created cohesion between the pine hues of the remaining original ceiling and the new white-washed floor. Task and under bar lighting also brightened the space. The kitchen is finished out with a unique concrete apron sink. Capitalizing on the natural light from the existing skylight and glass doors, the upgraded finishes in the kitchen and living area brightened the space and gave it an up-to-date feel. |
Photos by Tre Dunham

Two islands work well in this rustic kitchen designed with knotty alder cabinets by Studio 76 Home. This kitchen functions well with stained hardwood flooring and granite surfaces; and the slate backsplash adds texture to the space. A Subzero refrigerator and Wolf double ovens and 48-inch rangetop are the workhorses of this kitchen.
Photo by Carolyn McGinty
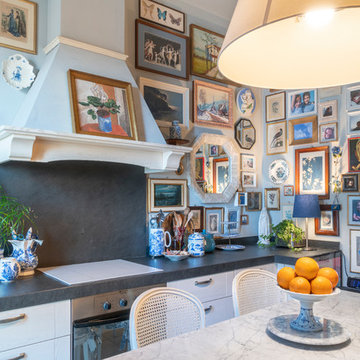
cucina con piano cottura a induzione
Cette photo montre une cuisine linéaire éclectique fermée et de taille moyenne avec un évier posé, un placard avec porte à panneau surélevé, des portes de placard blanches, plan de travail en marbre, une crédence multicolore, une crédence en ardoise, un électroménager blanc, un sol en carrelage de porcelaine, un sol gris et plan de travail noir.
Cette photo montre une cuisine linéaire éclectique fermée et de taille moyenne avec un évier posé, un placard avec porte à panneau surélevé, des portes de placard blanches, plan de travail en marbre, une crédence multicolore, une crédence en ardoise, un électroménager blanc, un sol en carrelage de porcelaine, un sol gris et plan de travail noir.
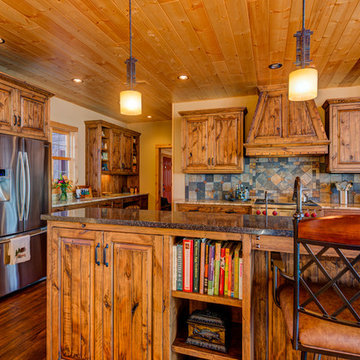
Todd Myra Photography
Cette image montre une cuisine ouverte chalet en bois brun et L de taille moyenne avec un placard avec porte à panneau surélevé, un plan de travail en granite, un électroménager en acier inoxydable, un sol en bois brun, îlot, un sol marron, une crédence grise et une crédence en ardoise.
Cette image montre une cuisine ouverte chalet en bois brun et L de taille moyenne avec un placard avec porte à panneau surélevé, un plan de travail en granite, un électroménager en acier inoxydable, un sol en bois brun, îlot, un sol marron, une crédence grise et une crédence en ardoise.

Victorian Kitchen featuring natural stone walls, reclaimed beams, and brick flooring.
Réalisation d'une grande cuisine ouverte parallèle victorienne avec un placard à porte plane, des portes de placard blanches, une crédence beige, une crédence en ardoise, un électroménager en acier inoxydable, un sol en brique, 2 îlots, un sol rouge, un plan de travail blanc et poutres apparentes.
Réalisation d'une grande cuisine ouverte parallèle victorienne avec un placard à porte plane, des portes de placard blanches, une crédence beige, une crédence en ardoise, un électroménager en acier inoxydable, un sol en brique, 2 îlots, un sol rouge, un plan de travail blanc et poutres apparentes.
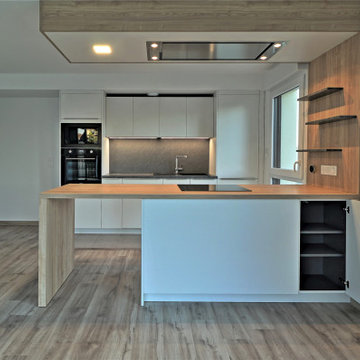
Qui dit rentrée, dit nouvelle cuisine pour M. & Mme M !
Un travail considérable a été effectué pour transformer cet espace de A à Z.
L’originalité de cette cuisine se trouve dans l’ouverture créée sur le salon et ses finitions qui vont jusqu’au plafond. À la fois îlot de cuisson, avec sa hotte parfaitement alignée, et coin snack pour deux personnes, ce bloc aux multiples usages allie à la perfection fonctionnalité et élégance.
Lorsque les portes des placards s’ouvrent, on y découvre un frigo et un lave-vaisselle discrètement dissimulés, ainsi que de nombreux espaces de rangement.
Encore une fois, le mariage du blanc et du bois fait fureur. Il évoque la pureté et la convivialité, deux qualités indispensables dans une cuisine intemporelle !
Comme M. & Mme M vous souhaitez transformer votre cuisine ?
Contactez-moi dès maintenant pour prendre rendez-vous. Le devis ainsi que la projection 3D sont gratuits et sans engagement.
Idées déco de crédences de cuisine en ardoise
8