Idées déco de cuisines américaines avec des portes de placard blanches
Trier par :
Budget
Trier par:Populaires du jour
141 - 160 sur 302 075 photos
1 sur 3

This design involved a renovation and expansion of the existing home. The result is to provide for a multi-generational legacy home. It is used as a communal spot for gathering both family and work associates for retreats. ADA compliant.
Photographer: Zeke Ruelas

After the unforgettable 2020 shut down we were finally able to get some great pictures of a home we rebuilt after a destructive fire that had burned over 60% of their home. 2020 has been an interesting year for the construction business but thankful we've been able to stay busy & you can look forward to many more project photos to come.

Small kitchen remodel with counter seating, sparkling blue backsplash, and white cabinets.
Cette image montre une petite cuisine américaine parallèle marine avec des portes de placard blanches, un électroménager en acier inoxydable et une péninsule.
Cette image montre une petite cuisine américaine parallèle marine avec des portes de placard blanches, un électroménager en acier inoxydable et une péninsule.
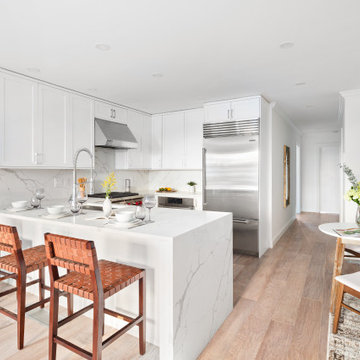
Cette photo montre une grande cuisine américaine tendance en U avec un évier encastré, un placard à porte shaker, des portes de placard blanches, une crédence blanche, un électroménager en acier inoxydable, une péninsule, un sol beige et un plan de travail blanc.
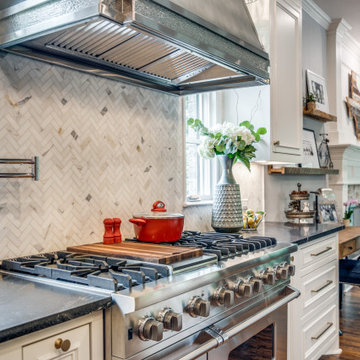
Homeowners aimed to bring the lovely outdoors into better view when they removed the two 90's dated columns that divided the kitchen from the family room and eat-in area. They also transformed the range wall when they added two wood encasement windows which frame the custom zinc hood and allow a soft light to penetrate the kitchen. Custom beaded inset cabinetry was designed with a busy family of 5 in mind. A coffee station hides behind the appliance garage, the paper towel holder is partially concealed in a rolling drawer and three custom pullout drawers with soft close hinges hold many items that would otherwise be located on the countertop or under the sink. A 48" Viking gas range took the place of a 30" electric cooktop and a Bosch microwave drawer is now located in the island to make space for the newly added beverage cooler. Due to size and budget constaints, we kept the basic footprint so every space was carefully planned for function and design. The family stayed true to their casual lifestyle with the black honed countertops but added a little bling with the rustic crystal chandelier, crystal prism arched sconces and calcutta gold herringbone backsplash. But the owner's favorite add was the custom island designed as an antique furniture piece with the essenza blue quartzite countertop cut with a demi-bull stepout. The kids can now sit at the ample sized counter and enjoy breakfast or finish homework in the comfortable cherry red swivel chairs which add a pop to the otherwise understated tones. This newly remodeled kitchen checked all the homeowner's desires.
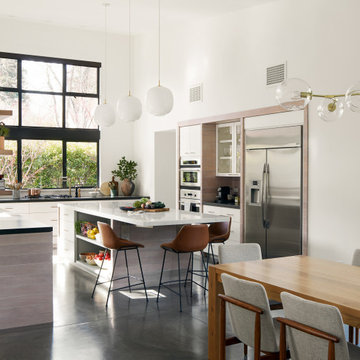
Inspiration pour une cuisine américaine nordique en U avec un placard à porte plane, îlot, des portes de placard blanches, un électroménager en acier inoxydable, sol en béton ciré, un sol gris et un plan de travail blanc.

This sleek kitchen space used to be about half the size and twice as hard to use. Originally a "g-shape" we opened up walls and removed some windows to create a truly functional and friendly space. Flush and integrated appliances uplift the look and create a truly customized kitchen.

Exemple d'une cuisine américaine parallèle et encastrable tendance de taille moyenne avec un évier encastré, un placard à porte plane, des portes de placard blanches, un plan de travail en bois, une crédence grise, une crédence en mosaïque, un sol en bois brun, une péninsule, un sol beige et un plan de travail beige.

Trimming out the hood with the walnut is a great way to tie the island and perimeter together.
Idée de décoration pour une cuisine américaine tradition en L de taille moyenne avec un évier encastré, un placard à porte shaker, un plan de travail en quartz modifié, îlot, des portes de placard blanches, une crédence blanche, une crédence en carrelage métro, un électroménager en acier inoxydable, un sol en bois brun, un sol marron et un plan de travail blanc.
Idée de décoration pour une cuisine américaine tradition en L de taille moyenne avec un évier encastré, un placard à porte shaker, un plan de travail en quartz modifié, îlot, des portes de placard blanches, une crédence blanche, une crédence en carrelage métro, un électroménager en acier inoxydable, un sol en bois brun, un sol marron et un plan de travail blanc.

The project is located in the heart of Chicago’s Lincoln Park neighborhood. The client’s a young family and the husband is a very passionate cook. The kitchen was a gut renovation. The all white kitchen mixes modern and traditional elements with an oversized island, storage all the way around, a buffet, open shelving, a butler’s pantry and appliances that steal the show.
Details include:
-Subzero refrigerator, Scott custom designed a flip up stainless cabinetry above the side-by-side subzero to create a taller and monolithic look.
-The absolute best stone was used- Calacatta Suprema countertops with a honed finish
-White cabinetry by Dresner Design private label line with De Angelis
-Hardware from Katonah with a burnished nickel finish
-Sconces by O’Lampia above the buffet
-Backsplash tile is custom dye lot from Artistic Tile, Pratt Larson
-Custom sinks by Havens for cleaning fish descaling
- Plumbing fixtures from Studio 41- main sink

Open floor plan with kitchen and dining in this lake cottage
Exemple d'une cuisine américaine bord de mer en L de taille moyenne avec un évier encastré, un placard à porte shaker, des portes de placard blanches, un plan de travail en quartz modifié, une crédence blanche, une crédence en marbre, un électroménager en acier inoxydable, parquet clair, îlot, un sol beige et un plan de travail blanc.
Exemple d'une cuisine américaine bord de mer en L de taille moyenne avec un évier encastré, un placard à porte shaker, des portes de placard blanches, un plan de travail en quartz modifié, une crédence blanche, une crédence en marbre, un électroménager en acier inoxydable, parquet clair, îlot, un sol beige et un plan de travail blanc.

Bright open plan kitchen with shiplap and rustic cedar wood details.
Aménagement d'une cuisine américaine bord de mer en L de taille moyenne avec un évier encastré, un placard à porte shaker, des portes de placard blanches, un plan de travail en granite, une crédence noire, un électroménager en acier inoxydable, un sol en carrelage de céramique, îlot, une crédence en mosaïque, un sol marron et un plan de travail gris.
Aménagement d'une cuisine américaine bord de mer en L de taille moyenne avec un évier encastré, un placard à porte shaker, des portes de placard blanches, un plan de travail en granite, une crédence noire, un électroménager en acier inoxydable, un sol en carrelage de céramique, îlot, une crédence en mosaïque, un sol marron et un plan de travail gris.
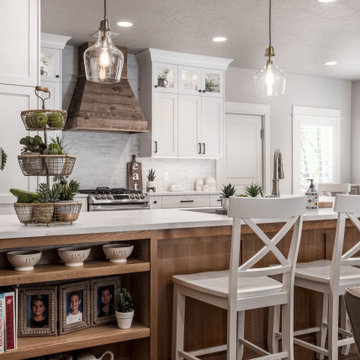
Kitchen and master vanity remodel.
Cette photo montre une cuisine américaine nature en L de taille moyenne avec un évier posé, un placard à porte shaker, des portes de placard blanches, un plan de travail en quartz modifié, une crédence blanche, une crédence en carrelage de pierre, un électroménager en acier inoxydable, un sol en bois brun, îlot et un plan de travail blanc.
Cette photo montre une cuisine américaine nature en L de taille moyenne avec un évier posé, un placard à porte shaker, des portes de placard blanches, un plan de travail en quartz modifié, une crédence blanche, une crédence en carrelage de pierre, un électroménager en acier inoxydable, un sol en bois brun, îlot et un plan de travail blanc.
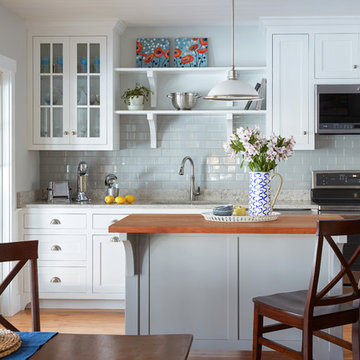
Cette image montre une cuisine américaine marine avec un évier encastré, un placard à porte shaker, des portes de placard blanches, une crédence grise, une crédence en carrelage métro, un électroménager en acier inoxydable, parquet clair, îlot et un plan de travail gris.

photography by Jennifer Hughes
Cette photo montre une grande cuisine américaine nature en L avec un évier de ferme, des portes de placard blanches, un plan de travail en quartz modifié, une crédence blanche, une crédence en carrelage métro, un électroménager en acier inoxydable, parquet foncé, îlot, un sol marron, un plan de travail blanc et un placard à porte shaker.
Cette photo montre une grande cuisine américaine nature en L avec un évier de ferme, des portes de placard blanches, un plan de travail en quartz modifié, une crédence blanche, une crédence en carrelage métro, un électroménager en acier inoxydable, parquet foncé, îlot, un sol marron, un plan de travail blanc et un placard à porte shaker.

Idée de décoration pour une grande cuisine américaine marine en L avec des portes de placard blanches, plan de travail en marbre, une crédence multicolore, une crédence en marbre, un sol en bois brun, îlot et un plan de travail multicolore.

Studio KW Photography Designed by: Masterpiece Design Group
Idées déco pour une cuisine américaine campagne en L avec des portes de placard blanches, un plan de travail en quartz, une crédence grise, une crédence en carreau de verre, un électroménager en acier inoxydable, un sol en bois brun, îlot, un sol marron, un plan de travail gris et un placard à porte shaker.
Idées déco pour une cuisine américaine campagne en L avec des portes de placard blanches, un plan de travail en quartz, une crédence grise, une crédence en carreau de verre, un électroménager en acier inoxydable, un sol en bois brun, îlot, un sol marron, un plan de travail gris et un placard à porte shaker.

This Kitchen was renovated into an open concept space with a large island and custom cabinets - that provide ample storage including a wine fridge and coffee station.
The details in this space reflect the client's fun personalities! With a punch of blue on the island, that coordinates with the patterned tile above the range. The funky bar stools are as comfortable as they are fabulous. Lastly, the mini fan cools off the space while industrial pendants illuminate the island seating.
Maintenance was also at the forefront of this design when specifying quartz counter-tops, porcelain flooring, ceramic backsplash, and granite composite sinks. These all contribute to easy living.
Builder: Wamhoff Design Build
Photographer: Daniel Angulo
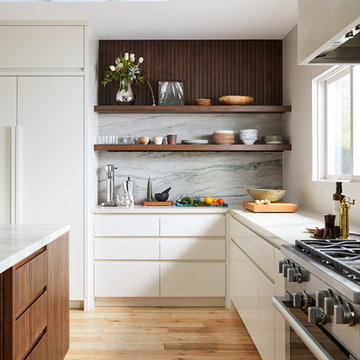
Mill Valley Scandinavian, modern, open kitchen with skylight, simple cabinets, stone backsplash, Danish furniture, open shelves
Photographer: John Merkl

This spacious kitchen design in Yardley is a bright, open plan space bathed in natural light from the large windows, doors, and skylights. The white perimeter cabinets from Koch and Company are complemented by handmade subway tile and MSI Surfaces Calcatta Venice quartz countertop. The white color scheme is beautifully contrasted by blue island cabinetry with a bi-level countertop and barstool seating. The island also includes a Task Lighting angled power strip, a narrow wine refrigerator, and a white Blanco Siligranit apron front sink with a Riobel Edge faucet and chrome soap dispenser. The kitchen cabinets are accented by Top Knobs Lydia style pulls in chrome. Bosch stainless appliances feature throughout the kitchen, including a microwave drawer and a Bosch stainless chimney hood. Dark hardwood flooring from Meridian brings depth to the style. The natural lighting is complemented by pendant lights from Wage Lighting, undercabinet lighting, and upper glass front cabinets with in cabinet lighting.
Idées déco de cuisines américaines avec des portes de placard blanches
8