Idées déco de cuisines américaines avec des portes de placard oranges
Trier par :
Budget
Trier par:Populaires du jour
81 - 100 sur 421 photos
1 sur 3
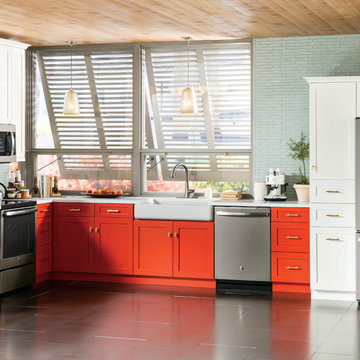
Cette photo montre une cuisine américaine linéaire tendance de taille moyenne avec un évier de ferme, un placard à porte shaker, des portes de placard oranges, un plan de travail en quartz, une crédence grise, un électroménager en acier inoxydable, un sol en carrelage de céramique et îlot.
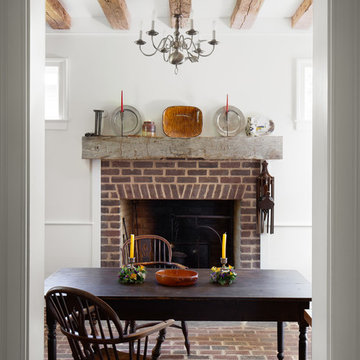
Kitchen house cooking fireplace
Idées déco pour une petite cuisine américaine linéaire campagne avec un évier de ferme, un placard à porte shaker, des portes de placard oranges, un plan de travail en bois, un électroménager en acier inoxydable, un sol en brique, aucun îlot, un sol marron, un plan de travail orange et poutres apparentes.
Idées déco pour une petite cuisine américaine linéaire campagne avec un évier de ferme, un placard à porte shaker, des portes de placard oranges, un plan de travail en bois, un électroménager en acier inoxydable, un sol en brique, aucun îlot, un sol marron, un plan de travail orange et poutres apparentes.
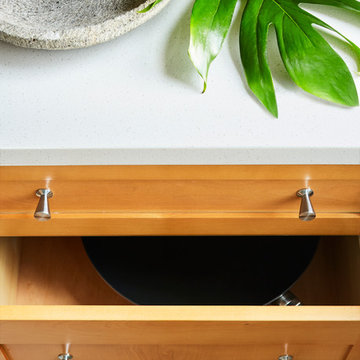
Dylan Chandler photography
Full gut renovation of this kitchen in Brooklyn. Check out the before and afters here! https://mmonroedesigninspiration.wordpress.com/2016/04/12/mid-century-inspired-kitchen-renovation-before-after/
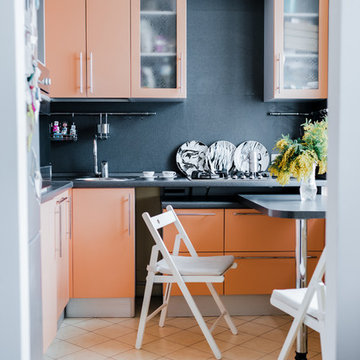
Photo Мария Симонова
Design Ольга Кощеева, fivefifteendesign
Réalisation d'une petite cuisine américaine design en L avec un placard à porte plane, des portes de placard oranges, un plan de travail en surface solide, une crédence grise, un sol en carrelage de céramique, aucun îlot, un sol beige et papier peint.
Réalisation d'une petite cuisine américaine design en L avec un placard à porte plane, des portes de placard oranges, un plan de travail en surface solide, une crédence grise, un sol en carrelage de céramique, aucun îlot, un sol beige et papier peint.
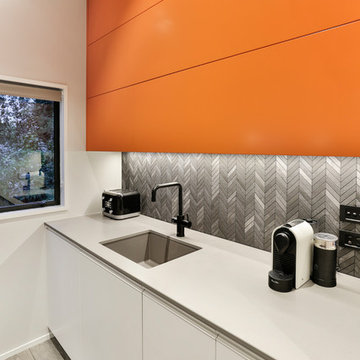
Designed by Natalie Du Bois of Du Bois Design
Photo taken by Jamie Cobel
Réalisation d'une cuisine américaine parallèle minimaliste de taille moyenne avec un évier 1 bac, un placard à porte plane, des portes de placard oranges, un plan de travail en quartz modifié, une crédence noire, une crédence en carreau de porcelaine, un électroménager noir, parquet peint, îlot, un sol gris et un plan de travail gris.
Réalisation d'une cuisine américaine parallèle minimaliste de taille moyenne avec un évier 1 bac, un placard à porte plane, des portes de placard oranges, un plan de travail en quartz modifié, une crédence noire, une crédence en carreau de porcelaine, un électroménager noir, parquet peint, îlot, un sol gris et un plan de travail gris.
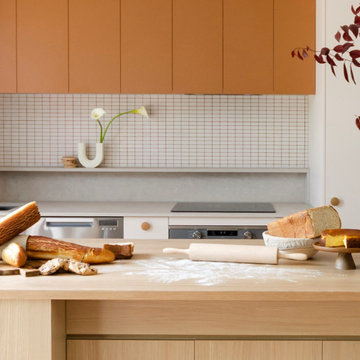
Idée de décoration pour une cuisine américaine parallèle minimaliste de taille moyenne avec un évier encastré, un placard à porte plane, des portes de placard oranges, un plan de travail en bois, une crédence blanche, une crédence en mosaïque, un électroménager en acier inoxydable, sol en stratifié, îlot, un sol jaune et un plan de travail marron.
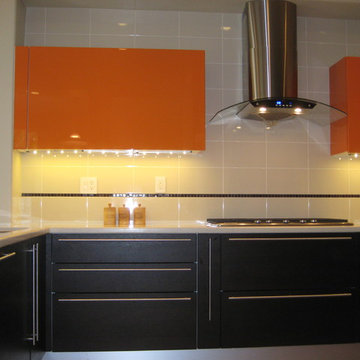
A.Bondarev
Idée de décoration pour une petite cuisine américaine design en U avec un évier encastré, un placard à porte plane, des portes de placard oranges, un plan de travail en surface solide, une crédence beige, une crédence en céramique, un électroménager en acier inoxydable et un sol en carrelage de porcelaine.
Idée de décoration pour une petite cuisine américaine design en U avec un évier encastré, un placard à porte plane, des portes de placard oranges, un plan de travail en surface solide, une crédence beige, une crédence en céramique, un électroménager en acier inoxydable et un sol en carrelage de porcelaine.
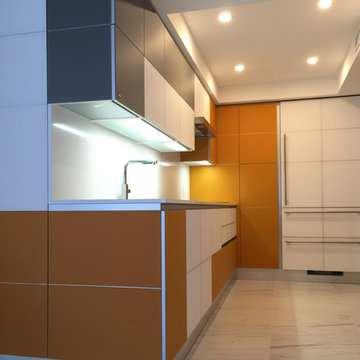
Exemple d'une cuisine américaine encastrable tendance en L de taille moyenne avec un évier 1 bac, un placard à porte vitrée, des portes de placard oranges, un plan de travail en quartz modifié, une crédence blanche, un sol en carrelage de porcelaine et aucun îlot.
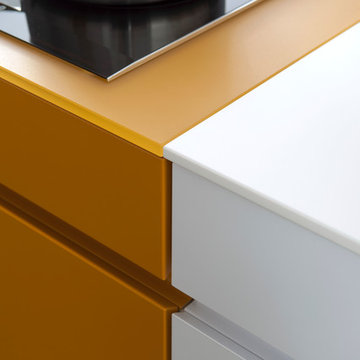
Light shelf unit instead of wall unit fronts. The shelves with integrated
LED-lights lock into the live vertical aluminium supports in
any chosen position. Thus the sophisticated AMBIENCE xtend-shelf
unit offers flexibility and freedom of design. It can also be used as a
room dividing architectural element.
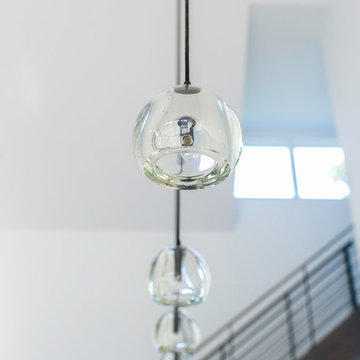
Modern luxury meets warm farmhouse in this Southampton home! Scandinavian inspired furnishings and light fixtures create a clean and tailored look, while the natural materials found in accent walls, casegoods, the staircase, and home decor hone in on a homey feel. An open-concept interior that proves less can be more is how we’d explain this interior. By accentuating the “negative space,” we’ve allowed the carefully chosen furnishings and artwork to steal the show, while the crisp whites and abundance of natural light create a rejuvenated and refreshed interior.
This sprawling 5,000 square foot home includes a salon, ballet room, two media rooms, a conference room, multifunctional study, and, lastly, a guest house (which is a mini version of the main house).
Project Location: Southamptons. Project designed by interior design firm, Betty Wasserman Art & Interiors. From their Chelsea base, they serve clients in Manhattan and throughout New York City, as well as across the tri-state area and in The Hamptons.
For more about Betty Wasserman, click here: https://www.bettywasserman.com/
To learn more about this project, click here: https://www.bettywasserman.com/spaces/southampton-modern-farmhouse/
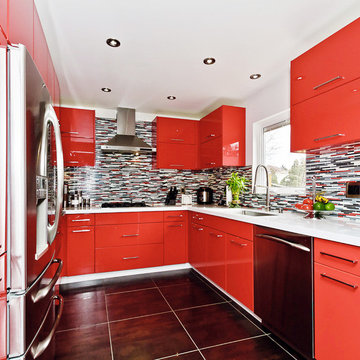
At The Kitchen Abode "It all starts with a Design". Our relaxed and personalized approach lets you explore and evaluate each element according to your needs; and our 3D Architectural software lets you see this in exacting detail.
"Creating Urban Design Cabinetry & Interiors"
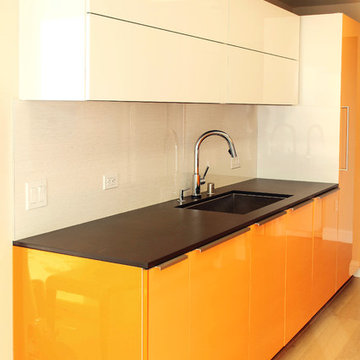
Bluehaus Interiors
Inspiration pour une petite cuisine américaine linéaire minimaliste avec un évier posé, un placard à porte plane, des portes de placard oranges, un plan de travail en quartz modifié, une crédence noire, une crédence en carreau de porcelaine, un électroménager en acier inoxydable, parquet clair et aucun îlot.
Inspiration pour une petite cuisine américaine linéaire minimaliste avec un évier posé, un placard à porte plane, des portes de placard oranges, un plan de travail en quartz modifié, une crédence noire, une crédence en carreau de porcelaine, un électroménager en acier inoxydable, parquet clair et aucun îlot.
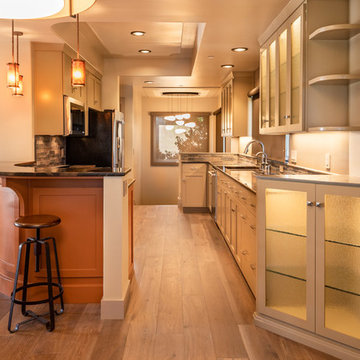
©2018 Sligh Cabinets, Inc. | Custom Cabinetry by Sligh Cabinets, Inc. | Countertops by San Luis Marble
Idées déco pour une cuisine américaine parallèle craftsman de taille moyenne avec un évier posé, un placard à porte shaker, des portes de placard oranges, un plan de travail en granite, une crédence multicolore, une crédence en carrelage de pierre, un électroménager en acier inoxydable, parquet clair, une péninsule, un sol marron et un plan de travail multicolore.
Idées déco pour une cuisine américaine parallèle craftsman de taille moyenne avec un évier posé, un placard à porte shaker, des portes de placard oranges, un plan de travail en granite, une crédence multicolore, une crédence en carrelage de pierre, un électroménager en acier inoxydable, parquet clair, une péninsule, un sol marron et un plan de travail multicolore.
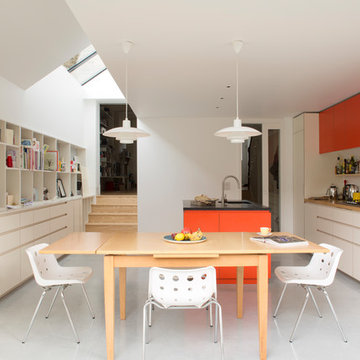
Adam Luszniak
Cette image montre une cuisine américaine parallèle et encastrable de taille moyenne avec un évier encastré, un placard à porte plane, des portes de placard oranges, une crédence grise, sol en béton ciré, îlot et un sol gris.
Cette image montre une cuisine américaine parallèle et encastrable de taille moyenne avec un évier encastré, un placard à porte plane, des portes de placard oranges, une crédence grise, sol en béton ciré, îlot et un sol gris.
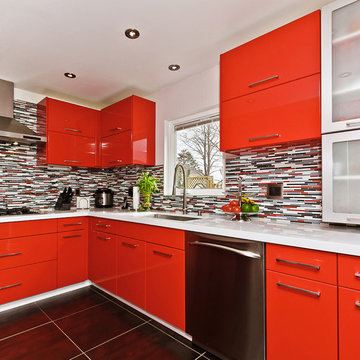
At The Kitchen Abode "It all starts with a Design". Our relaxed and personalized approach lets you explore and evaluate each element according to your needs; and our 3D Architectural software lets you see this in exacting detail.
"Creating Urban Design Cabinetry & Interiors"
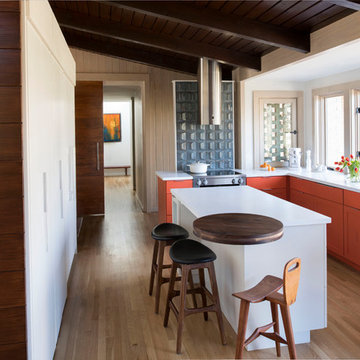
Inspiration pour une cuisine américaine vintage en L de taille moyenne avec un évier 2 bacs, un placard à porte shaker, des portes de placard oranges, un plan de travail en surface solide, un électroménager en acier inoxydable, parquet clair et îlot.
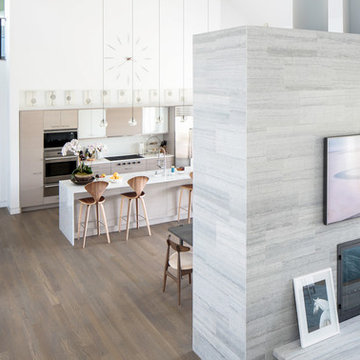
Modern luxury meets warm farmhouse in this Southampton home! Scandinavian inspired furnishings and light fixtures create a clean and tailored look, while the natural materials found in accent walls, casegoods, the staircase, and home decor hone in on a homey feel. An open-concept interior that proves less can be more is how we’d explain this interior. By accentuating the “negative space,” we’ve allowed the carefully chosen furnishings and artwork to steal the show, while the crisp whites and abundance of natural light create a rejuvenated and refreshed interior.
This sprawling 5,000 square foot home includes a salon, ballet room, two media rooms, a conference room, multifunctional study, and, lastly, a guest house (which is a mini version of the main house).
Project Location: Southamptons. Project designed by interior design firm, Betty Wasserman Art & Interiors. From their Chelsea base, they serve clients in Manhattan and throughout New York City, as well as across the tri-state area and in The Hamptons.
For more about Betty Wasserman, click here: https://www.bettywasserman.com/
To learn more about this project, click here: https://www.bettywasserman.com/spaces/southampton-modern-farmhouse/
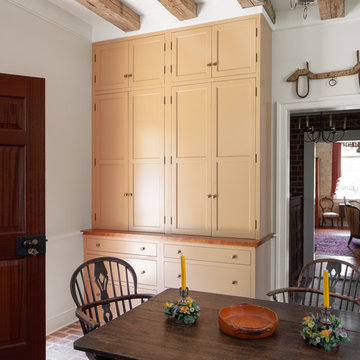
Kitchen house cupboards
Cette image montre une petite cuisine américaine linéaire rustique avec un évier de ferme, un placard à porte shaker, des portes de placard oranges, un plan de travail en bois, un électroménager en acier inoxydable, un sol en brique, aucun îlot, un sol marron, un plan de travail orange et poutres apparentes.
Cette image montre une petite cuisine américaine linéaire rustique avec un évier de ferme, un placard à porte shaker, des portes de placard oranges, un plan de travail en bois, un électroménager en acier inoxydable, un sol en brique, aucun îlot, un sol marron, un plan de travail orange et poutres apparentes.
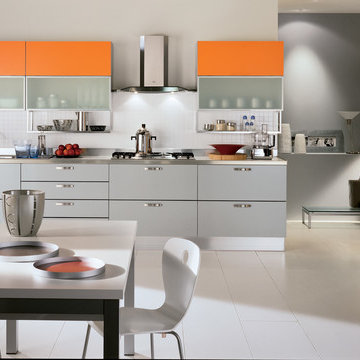
Dream
design by Vuesse
Storage with stylish shapes and colours
The "Happening" line of kitchens is our response to the latest request for a kitchen that is both easy to work in and comfortable to live in: the area designated for food preparation has been concentrated in one central point, the storage areas and compartments have been efficiently arranged, the various work spaces easily double as living spaces – all of our solutions and designs focus on the expression of your personal attitude and social lifestyle.
The line includes five kitchen models having a similar layout design but with different carcase (Bellagio Cherry, White, Aluminum Grey, Antique Walnut, Oak Decapé): the numerous door and handle types and available colors combine to make 1131 different versions, allowing you to personally create a kitchen in the colors and styles you want.
We have called these kitchens "Life", "City", "Dream", "Home" and "Play".
- See more at: http://www.scavolini.us/Kitchens/Dream
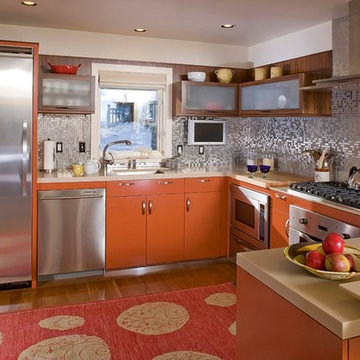
Contemporary European style painted kitchen with Pau Ferro (rosewood) accents. Complimenting Pau Ferro bar/pantry unit. Freestanding Pau Ferro and stainless steel hutch.
Idées déco de cuisines américaines avec des portes de placard oranges
5