Idées déco de cuisines américaines avec des portes de placards vertess
Trier par :
Budget
Trier par:Populaires du jour
161 - 180 sur 10 024 photos
1 sur 3

Davonport Holkham shaker-style cabinetry with exposed butt hinges was chosen for a classic look and its smaller proportions in this Victorian country kitchen. Hand painted in a beautiful light stone (Slate 11 – from Paint & Paper Library) and heritage green (Farrow & Ball’s studio green), the colour scheme provides the perfect canvas for the antique-effect brushed brass accessories. A traditional style white porcelain butler sink with brass taps is positioned in front of the large sash window, providing a stylish focal point when you enter the room. Then at the heart of the kitchen is a freestanding-style island (topped with the same white quartz worktop as the rest of the room). Designed with plenty of storage in the way of cupboards and drawers (as well as breakfast bar seating for 2), it acts as a prep table that is positioned in easy reach of the professional quality Miele induction hob and ovens. These elements help nod to the heritage of the classic country kitchen that would have originally been found in the property.
Out of the main cooking zone, but in close proximity to seating on the island, a breakfast cupboard/drinks cabinet houses all of Mr Edward’s coffee gadgets at worktop level. Above, several shelves finished with opulent mirrored glass and back-lit lights showcase the couples’ selection of fine cut glassware. This creates a real wow feature in the evening and can be seen from the couples’ large round walnut dining table which is positioned with views of the English-country garden. The overall style of the kitchen is classic, with a very welcoming and homely feel. It incorporates pieces of charming antique furniture with the clean lines of the hand painted Davonport cabinets marrying the old and the new.

Green and white kitchen with large kitchen island and commercial range with custom range hood
Cette image montre une cuisine américaine design en L de taille moyenne avec un évier encastré, un placard à porte affleurante, des portes de placards vertess, un plan de travail en quartz modifié, une crédence jaune, une crédence en carrelage métro, un électroménager en acier inoxydable, un sol en bois brun, îlot et un plan de travail blanc.
Cette image montre une cuisine américaine design en L de taille moyenne avec un évier encastré, un placard à porte affleurante, des portes de placards vertess, un plan de travail en quartz modifié, une crédence jaune, une crédence en carrelage métro, un électroménager en acier inoxydable, un sol en bois brun, îlot et un plan de travail blanc.
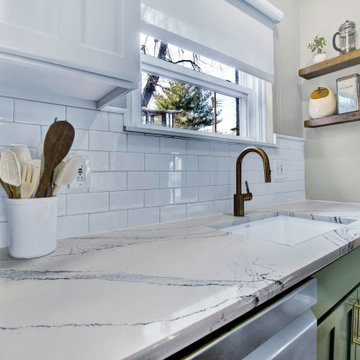
Aménagement d'une petite cuisine américaine linéaire classique avec des portes de placards vertess, une crédence blanche, une crédence en carrelage métro, un électroménager en acier inoxydable, une péninsule, un sol marron et un plan de travail multicolore.
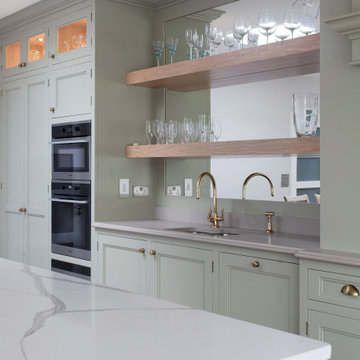
The owners of this South Dublin period family home have relocated their kitchen to create a bright and bespoke new design – a total transformation from its predecessor. The bespoke 30mm solid wood cabinetry features stepped Shaker doors and solid oak internals. The cabinetry has been handpainted in Farrow & Ball French Grey, creating an elegant, calming space. The open shelving over the sink with the mirror finish is a key element of the design, which allows for the natural light to reflect around the room, giving views of the beautiful exposed brick feature from all angles. Aged brass handles complete the look.

Cette image montre une cuisine américaine méditerranéenne en L de taille moyenne avec un évier encastré, un placard à porte plane, des portes de placards vertess, un plan de travail en bois, une crédence verte, une crédence en marbre, un électroménager en acier inoxydable, un sol en bois brun, îlot, un sol marron, un plan de travail vert et un plafond voûté.

Aménagement d'une grande cuisine américaine classique en L avec un évier de ferme, un placard à porte affleurante, des portes de placards vertess, un plan de travail en stéatite, une crédence beige, une crédence en carrelage métro, un électroménager noir, parquet clair, 2 îlots, un sol marron et plan de travail noir.

Juliet Murphy
Idée de décoration pour une grande cuisine américaine bicolore design en U avec un évier de ferme, des portes de placards vertess, un plan de travail en quartz, une crédence en marbre, un électroménager en acier inoxydable, un sol en carrelage de porcelaine, îlot, un sol gris, un plan de travail blanc, un placard à porte plane et une crédence grise.
Idée de décoration pour une grande cuisine américaine bicolore design en U avec un évier de ferme, des portes de placards vertess, un plan de travail en quartz, une crédence en marbre, un électroménager en acier inoxydable, un sol en carrelage de porcelaine, îlot, un sol gris, un plan de travail blanc, un placard à porte plane et une crédence grise.

The kitchen is open to the dining room. It is aurmented by a large pantry.
Roger Wade photo.
Exemple d'une cuisine américaine montagne en L avec un évier encastré, des portes de placards vertess, un plan de travail en granite, îlot, une crédence noire, une crédence en dalle de pierre, un électroménager en acier inoxydable, un sol en contreplaqué, un sol marron et plan de travail noir.
Exemple d'une cuisine américaine montagne en L avec un évier encastré, des portes de placards vertess, un plan de travail en granite, îlot, une crédence noire, une crédence en dalle de pierre, un électroménager en acier inoxydable, un sol en contreplaqué, un sol marron et plan de travail noir.
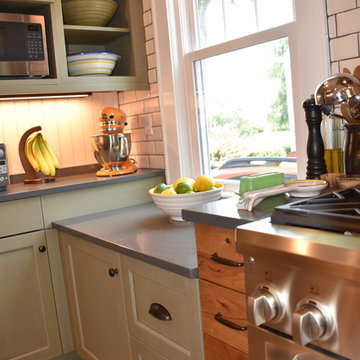
BKC of Westfield
Aménagement d'une petite cuisine américaine campagne en U avec une crédence blanche, une crédence en carrelage métro, un électroménager en acier inoxydable, un plan de travail gris, un évier posé, un placard avec porte à panneau encastré, des portes de placards vertess, un plan de travail en surface solide, un sol en bois brun, îlot et un sol marron.
Aménagement d'une petite cuisine américaine campagne en U avec une crédence blanche, une crédence en carrelage métro, un électroménager en acier inoxydable, un plan de travail gris, un évier posé, un placard avec porte à panneau encastré, des portes de placards vertess, un plan de travail en surface solide, un sol en bois brun, îlot et un sol marron.
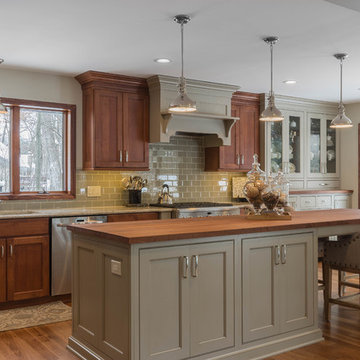
Exemple d'une grande cuisine américaine chic en L avec un évier encastré, un placard à porte shaker, des portes de placards vertess, un plan de travail en bois, une crédence verte, une crédence en carreau de verre, un électroménager en acier inoxydable, un sol en bois brun, îlot et un sol marron.

Disguised broom storage, spice pullout and other fun accessories are hidden behind the cabinet doors.
Aménagement d'une grande cuisine américaine éclectique en U avec un évier de ferme, un placard à porte shaker, des portes de placards vertess, un plan de travail en granite, une crédence verte, une crédence en céramique, un électroménager noir, un sol en bois brun, îlot et un sol marron.
Aménagement d'une grande cuisine américaine éclectique en U avec un évier de ferme, un placard à porte shaker, des portes de placards vertess, un plan de travail en granite, une crédence verte, une crédence en céramique, un électroménager noir, un sol en bois brun, îlot et un sol marron.
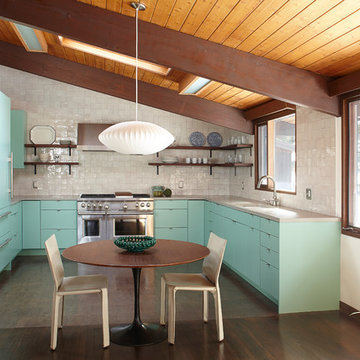
©toddnorwood
Exemple d'une cuisine américaine rétro en U avec un évier encastré, un placard à porte plane, des portes de placards vertess, une crédence blanche, un électroménager en acier inoxydable, parquet foncé, aucun îlot et un sol marron.
Exemple d'une cuisine américaine rétro en U avec un évier encastré, un placard à porte plane, des portes de placards vertess, une crédence blanche, un électroménager en acier inoxydable, parquet foncé, aucun îlot et un sol marron.
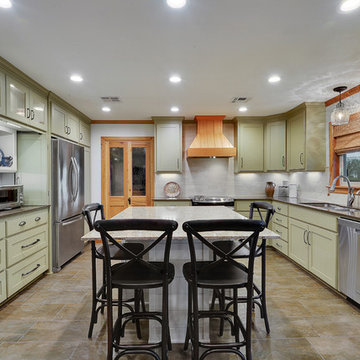
Idée de décoration pour une cuisine américaine tradition en U avec un évier encastré, un placard à porte affleurante, des portes de placards vertess, une crédence beige, un électroménager en acier inoxydable et îlot.
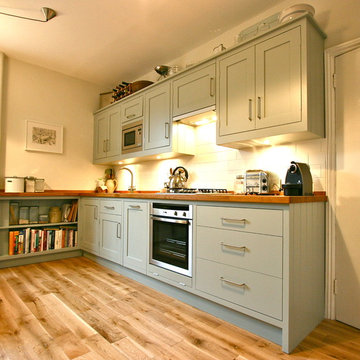
Shaker kitchen for a London flat.
Idées déco pour une petite cuisine américaine linéaire classique avec un évier posé, un placard à porte shaker, des portes de placards vertess, un plan de travail en bois, une crédence blanche, une crédence en céramique, un électroménager en acier inoxydable, parquet clair et aucun îlot.
Idées déco pour une petite cuisine américaine linéaire classique avec un évier posé, un placard à porte shaker, des portes de placards vertess, un plan de travail en bois, une crédence blanche, une crédence en céramique, un électroménager en acier inoxydable, parquet clair et aucun îlot.

The kitchen-diner in this Victorian semi-detached property in south-west London was designed to meet the functional and lifestyle needs of the client, as well as being ergonomically efficient.
Being avid entertainers, the couple wanted their new room to accommodate seating for up to 8 people, a traditional-style dresser and a bar area for making cocktails. ‘Holkham’ shaker-style cabinetry was chosen for its simplicity and pared-back feel. The uncomplicated design and focus on proportion make it a perfect fit for smaller kitchens.
Using the space either side of the original fireplace, the kitchen accommodates a large semi-glazed dresser as well as a small bar area which is topped with the same natural stone worktop, and is within easy reach of the fridge and dining table.
A banquette on the opposite side of the room was designed to provide additional space-saving seating and helps to balance the amount of furniture in the room without it feeling overcrowded.
The banquette seating is hand painted in the same colour as the kitchen cabinetry to help make the room appear longer, whilst also providing additional seating around the large family dining table. A dresser unit with bi-folding cabinet doors also maximises the amount of storage in this smaller room: designed and made to fit perfectly inside the alcove alongside the original Victorian fireplace.
Hand painted in calming Little Greene’s Sage Green, the room scheme combines natural stone, glass and oak elements which evoke a feeling of nature and space, helping the room flow seamlessly into the outdoor area beyond the traditional-style French doors.
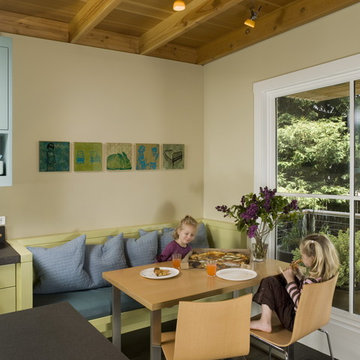
Banquette at Kitchen
Photography by Sharon Risedorph
In Collaboration with designer and client Stacy Eisenmann.
For questions on this project please contact Stacy at Eisenmann Architecture. (www.eisenmannarchitecture.com)

Modern style kitchen with built-in cabinetry and quartz double island.
Exemple d'une grande cuisine américaine encastrable moderne en L avec un évier encastré, un placard à porte plane, des portes de placards vertess, un plan de travail en quartz modifié, une crédence blanche, une crédence en quartz modifié, un sol en carrelage de porcelaine, 2 îlots, un sol beige et un plan de travail blanc.
Exemple d'une grande cuisine américaine encastrable moderne en L avec un évier encastré, un placard à porte plane, des portes de placards vertess, un plan de travail en quartz modifié, une crédence blanche, une crédence en quartz modifié, un sol en carrelage de porcelaine, 2 îlots, un sol beige et un plan de travail blanc.
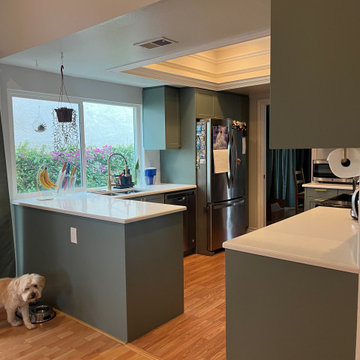
IKEA Sektion cabinet boxes with Embolden Designer Doors : SuperMatte SHAKER in Sage. Gold bar pulls and pullout faucet. Organic, Traditional, Functional.

Cette image montre une cuisine américaine bohème en L avec des portes de placards vertess, un plan de travail en surface solide, îlot, un plan de travail beige et papier peint.

GE Cafe applainces are perfect with the cabinets and hardware selections in this kitchen remodel in the Central Park Neighborhood in Denver.
Idées déco pour une grande cuisine américaine éclectique en L avec un évier de ferme, un placard à porte shaker, des portes de placards vertess, un plan de travail en bois, une crédence blanche, une crédence en céramique, un électroménager blanc, parquet clair, îlot et plan de travail noir.
Idées déco pour une grande cuisine américaine éclectique en L avec un évier de ferme, un placard à porte shaker, des portes de placards vertess, un plan de travail en bois, une crédence blanche, une crédence en céramique, un électroménager blanc, parquet clair, îlot et plan de travail noir.
Idées déco de cuisines américaines avec des portes de placards vertess
9