Idées déco de cuisines américaines avec parquet en bambou
Trier par :
Budget
Trier par:Populaires du jour
121 - 140 sur 2 561 photos
1 sur 3

Galley style modern kitchen with skylights and full height windows
Inspiration pour une grande cuisine américaine parallèle minimaliste avec un évier encastré, un placard à porte plane, des portes de placard beiges, plan de travail en marbre, une crédence blanche, une crédence en marbre, un électroménager en acier inoxydable, parquet en bambou, îlot, un sol beige, un plan de travail blanc et un plafond décaissé.
Inspiration pour une grande cuisine américaine parallèle minimaliste avec un évier encastré, un placard à porte plane, des portes de placard beiges, plan de travail en marbre, une crédence blanche, une crédence en marbre, un électroménager en acier inoxydable, parquet en bambou, îlot, un sol beige, un plan de travail blanc et un plafond décaissé.

Réalisation d'une grande cuisine américaine asiatique en U et bois clair avec un évier 1 bac, un placard à porte plane, un plan de travail en granite, une crédence grise, un électroménager en acier inoxydable, parquet en bambou, îlot, un sol beige et un plan de travail gris.
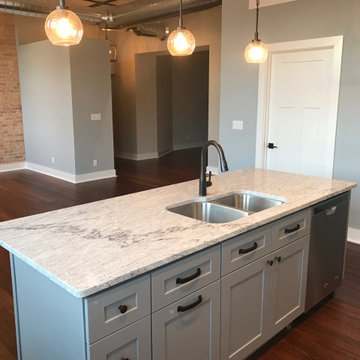
The Jefferson Lofts, formerly known as Jefferson elementary school, was transformed into trendy loft style condominiums. We renovated all 22 units preserving a landmark building while providing city loft style living in our lakeside community.
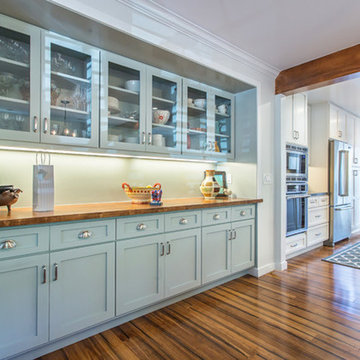
Cette image montre une cuisine américaine traditionnelle en U de taille moyenne avec un placard avec porte à panneau encastré, des portes de placard bleues, un plan de travail en bois, une crédence bleue, un électroménager en acier inoxydable, parquet en bambou, îlot, un sol marron et un plan de travail marron.
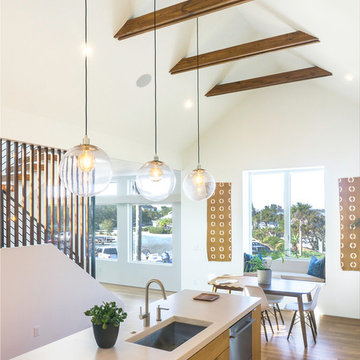
Idée de décoration pour une cuisine américaine design en L et bois brun de taille moyenne avec un évier encastré, un placard à porte plane, un plan de travail en béton, un électroménager en acier inoxydable, parquet en bambou, îlot et un sol marron.
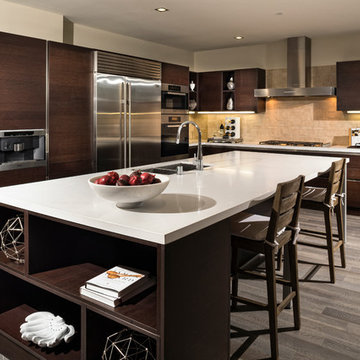
432 Oakhurst Kitchen - Penthouse Unit.
Cette photo montre une grande cuisine américaine tendance en L et bois foncé avec un évier 2 bacs, un placard à porte plane, un plan de travail en surface solide, une crédence beige, une crédence en mosaïque, un électroménager en acier inoxydable, parquet en bambou et îlot.
Cette photo montre une grande cuisine américaine tendance en L et bois foncé avec un évier 2 bacs, un placard à porte plane, un plan de travail en surface solide, une crédence beige, une crédence en mosaïque, un électroménager en acier inoxydable, parquet en bambou et îlot.
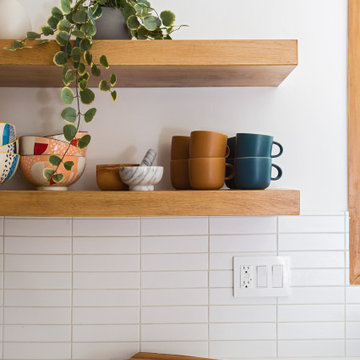
Complete overhaul of the common area in this wonderful Arcadia home.
The living room, dining room and kitchen were redone.
The direction was to obtain a contemporary look but to preserve the warmth of a ranch home.
The perfect combination of modern colors such as grays and whites blend and work perfectly together with the abundant amount of wood tones in this design.
The open kitchen is separated from the dining area with a large 10' peninsula with a waterfall finish detail.
Notice the 3 different cabinet colors, the white of the upper cabinets, the Ash gray for the base cabinets and the magnificent olive of the peninsula are proof that you don't have to be afraid of using more than 1 color in your kitchen cabinets.
The kitchen layout includes a secondary sink and a secondary dishwasher! For the busy life style of a modern family.
The fireplace was completely redone with classic materials but in a contemporary layout.
Notice the porcelain slab material on the hearth of the fireplace, the subway tile layout is a modern aligned pattern and the comfortable sitting nook on the side facing the large windows so you can enjoy a good book with a bright view.
The bamboo flooring is continues throughout the house for a combining effect, tying together all the different spaces of the house.
All the finish details and hardware are honed gold finish, gold tones compliment the wooden materials perfectly.
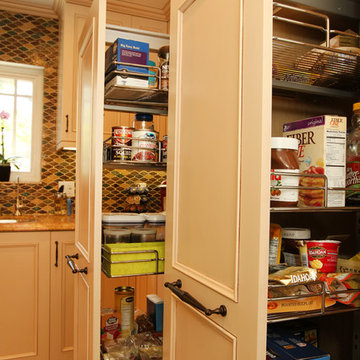
We were honored to be asked by this recently retired aerospace employee and soon to be retired physician’s assistant to design and remodel their kitchen and dining area. Since they love to cook – they felt that it was time for them to get their dream kitchen. They knew that they wanted a traditional style complete with glazed cabinets and oil rubbed bronze hardware. Also important to them were full height cabinets. In order to get them we had to remove the soffits from the ceiling. Also full height is the glass backsplash. To create a kitchen designed for a chef you need a commercial free standing range but you also need a lot of pantry space. There is a dual pull out pantry with wire baskets to ensure that the homeowners can store all of their ingredients. The new floor is a caramel bamboo.
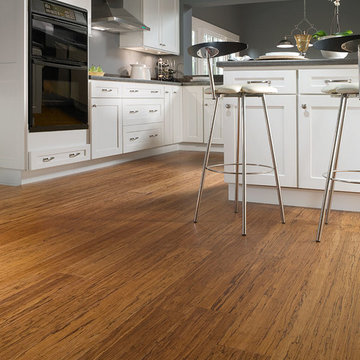
Color: Natural-Bamboo-Strand-Woven-Corboo-Horizontal-Spice
Cette photo montre une cuisine américaine scandinave en L de taille moyenne avec un placard avec porte à panneau encastré, des portes de placard blanches, une crédence bleue, un électroménager noir, parquet en bambou et îlot.
Cette photo montre une cuisine américaine scandinave en L de taille moyenne avec un placard avec porte à panneau encastré, des portes de placard blanches, une crédence bleue, un électroménager noir, parquet en bambou et îlot.
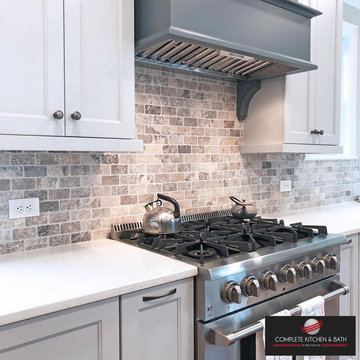
Cool gray cabinets for the Perimeter
Baltic Blue for the Island
Inspiration pour une cuisine américaine design en U de taille moyenne avec un évier de ferme, un placard à porte shaker, des portes de placard grises, un plan de travail en quartz, une crédence multicolore, une crédence en travertin, un électroménager en acier inoxydable, parquet en bambou, îlot, un sol multicolore et un plan de travail blanc.
Inspiration pour une cuisine américaine design en U de taille moyenne avec un évier de ferme, un placard à porte shaker, des portes de placard grises, un plan de travail en quartz, une crédence multicolore, une crédence en travertin, un électroménager en acier inoxydable, parquet en bambou, îlot, un sol multicolore et un plan de travail blanc.
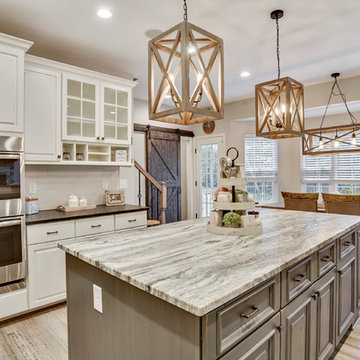
TruPlace
Cette photo montre une cuisine américaine nature en U de taille moyenne avec un évier de ferme, un placard avec porte à panneau surélevé, des portes de placard beiges, un plan de travail en granite, une crédence blanche, une crédence en céramique, un électroménager en acier inoxydable, parquet en bambou, îlot, un sol gris et un plan de travail gris.
Cette photo montre une cuisine américaine nature en U de taille moyenne avec un évier de ferme, un placard avec porte à panneau surélevé, des portes de placard beiges, un plan de travail en granite, une crédence blanche, une crédence en céramique, un électroménager en acier inoxydable, parquet en bambou, îlot, un sol gris et un plan de travail gris.
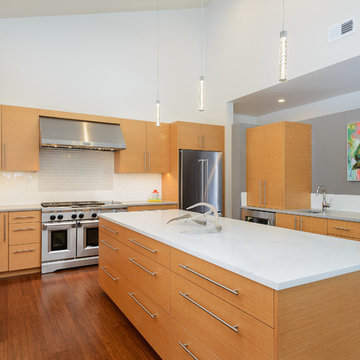
tosnflies photography
Aménagement d'une cuisine américaine contemporaine en bois brun avec un évier 1 bac, un placard à porte plane, un plan de travail en quartz modifié, une crédence blanche, une crédence en céramique, un électroménager en acier inoxydable, parquet en bambou et îlot.
Aménagement d'une cuisine américaine contemporaine en bois brun avec un évier 1 bac, un placard à porte plane, un plan de travail en quartz modifié, une crédence blanche, une crédence en céramique, un électroménager en acier inoxydable, parquet en bambou et îlot.
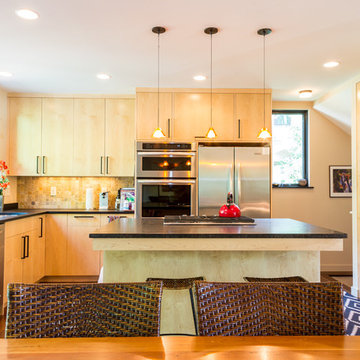
Photography by CWC (Peter Atkins)
Cette photo montre une cuisine américaine tendance en L et bois clair de taille moyenne avec un évier encastré, un placard à porte plane, un électroménager en acier inoxydable, parquet en bambou, îlot, un plan de travail en surface solide, une crédence beige et une crédence en carrelage de pierre.
Cette photo montre une cuisine américaine tendance en L et bois clair de taille moyenne avec un évier encastré, un placard à porte plane, un électroménager en acier inoxydable, parquet en bambou, îlot, un plan de travail en surface solide, une crédence beige et une crédence en carrelage de pierre.
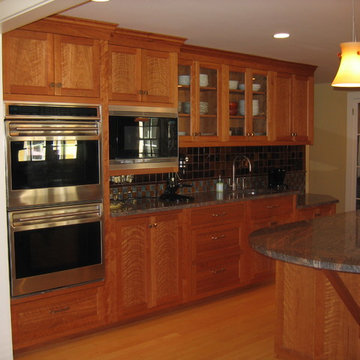
Idée de décoration pour une cuisine américaine tradition en U et bois brun de taille moyenne avec un évier encastré, un placard à porte shaker, un plan de travail en granite, une crédence multicolore, une crédence en céramique, un électroménager en acier inoxydable, parquet en bambou et îlot.
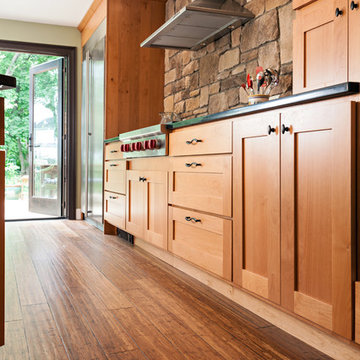
Detail of Hand scraped bamboo floor - We created this transitional style kitchen for a client who loves color and texture. When she came to ‘g’ she had already chosen to use the large stone wall behind her stove and selected her appliances, which were all high end and therefore guided us in the direction of creating a real cooks kitchen. The two tiered island plays a major roll in the design since the client also had the Charisma Blue Vetrazzo already selected. This tops the top tier of the island and helped us to establish a color palette throughout. Other important features include the appliance garage and the pantry, as well as bar area. The hand scraped bamboo floors also reflect the highly textured approach to this family gathering place as they extend to adjacent rooms. Dan Cutrona Photography
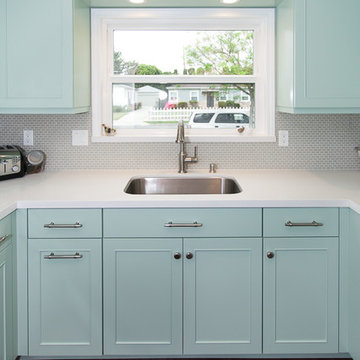
Dave's Remodeling Inc / Media Carrot Photography
Exemple d'une petite cuisine américaine rétro en U avec un évier encastré, un placard avec porte à panneau surélevé, des portes de placards vertess, un plan de travail en quartz, une crédence grise, une crédence en céramique, un électroménager en acier inoxydable, parquet en bambou et aucun îlot.
Exemple d'une petite cuisine américaine rétro en U avec un évier encastré, un placard avec porte à panneau surélevé, des portes de placards vertess, un plan de travail en quartz, une crédence grise, une crédence en céramique, un électroménager en acier inoxydable, parquet en bambou et aucun îlot.

Cette photo montre une cuisine américaine linéaire tendance de taille moyenne avec un évier encastré, un placard à porte plane, des portes de placard noires, un plan de travail en quartz, une crédence multicolore, un électroménager noir, parquet en bambou, îlot, un sol marron, un plan de travail multicolore et un plafond voûté.
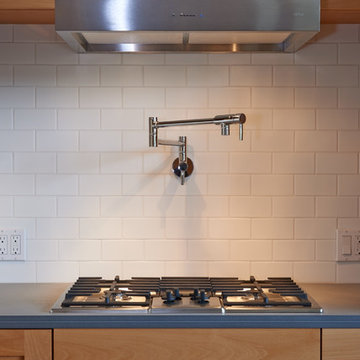
Location: Port Townsend, Washington.
Photography by Dale Lang
Idée de décoration pour une cuisine américaine tradition en L et bois clair de taille moyenne avec un évier 2 bacs, un placard à porte shaker, un plan de travail en surface solide, une crédence blanche, une crédence en carrelage métro, un électroménager en acier inoxydable, parquet en bambou et îlot.
Idée de décoration pour une cuisine américaine tradition en L et bois clair de taille moyenne avec un évier 2 bacs, un placard à porte shaker, un plan de travail en surface solide, une crédence blanche, une crédence en carrelage métro, un électroménager en acier inoxydable, parquet en bambou et îlot.
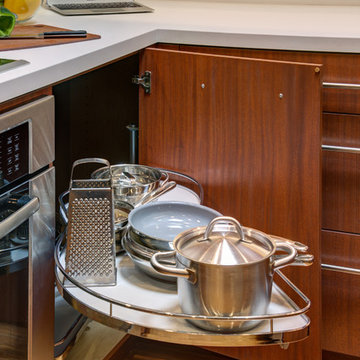
Treve Johnson Photography
Réalisation d'une petite cuisine américaine en U et bois brun avec un évier de ferme, un placard à porte plane, un plan de travail en surface solide, une crédence blanche, une crédence en carreau de porcelaine, un électroménager en acier inoxydable, parquet en bambou et aucun îlot.
Réalisation d'une petite cuisine américaine en U et bois brun avec un évier de ferme, un placard à porte plane, un plan de travail en surface solide, une crédence blanche, une crédence en carreau de porcelaine, un électroménager en acier inoxydable, parquet en bambou et aucun îlot.
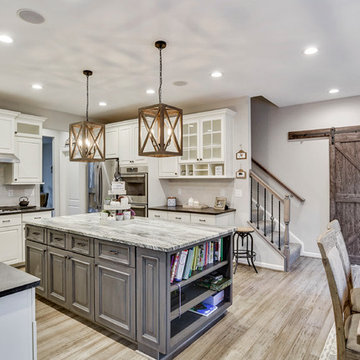
TruPlace
Idée de décoration pour une cuisine américaine champêtre en U de taille moyenne avec un évier de ferme, un placard avec porte à panneau surélevé, des portes de placard beiges, un plan de travail en granite, une crédence blanche, une crédence en céramique, un électroménager en acier inoxydable, parquet en bambou, îlot, un sol gris et un plan de travail gris.
Idée de décoration pour une cuisine américaine champêtre en U de taille moyenne avec un évier de ferme, un placard avec porte à panneau surélevé, des portes de placard beiges, un plan de travail en granite, une crédence blanche, une crédence en céramique, un électroménager en acier inoxydable, parquet en bambou, îlot, un sol gris et un plan de travail gris.
Idées déco de cuisines américaines avec parquet en bambou
7