Idées déco de cuisines américaines avec plan de travail en marbre
Trier par :
Budget
Trier par:Populaires du jour
81 - 100 sur 50 126 photos
1 sur 3
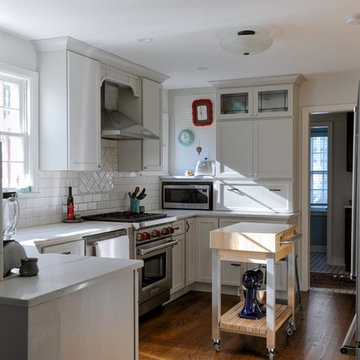
Exemple d'une petite cuisine américaine craftsman en L avec un évier 2 bacs, des portes de placard blanches, plan de travail en marbre, une crédence blanche, une crédence en carrelage métro et un électroménager en acier inoxydable.
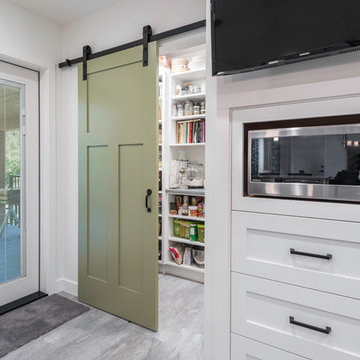
This was a challenging project for very discerning clients. The home was originally owned by the client’s father, and she inherited it when he passed. Care was taken to preserve the history in the home while upgrading it for the current owners. This home exceeds current energy codes, and all mechanical and electrical systems have been completely replaced. The clients remained in the home for the duration of the reno, so it was completed in two phases. Phase 1 involved gutting the basement, removing all asbestos containing materials (flooring, plaster), and replacing all mechanical and electrical systems, new spray foam insulation, and complete new finishing.
The clients lived upstairs while we did the basement, and in the basement while we did the main floor. They left on a vacation while we did the asbestos work.
Phase 2 involved a rock retaining wall on the rear of the property that required a lengthy approval process including municipal, fisheries, First Nations, and environmental authorities. The home had a new rear covered deck, garage, new roofline, all new interior and exterior finishing, new mechanical and electrical systems, new insulation and drywall. Phase 2 also involved an extensive asbestos abatement to remove Asbestos-containing materials in the flooring, plaster, insulation, and mastics.
Photography by Carsten Arnold Photography.
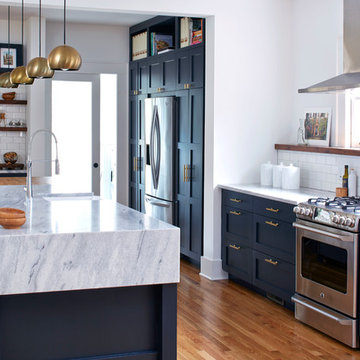
The dark blue painted cabinetry and brass hardware pair perfectly with the historic White Cherokee marble slabs from Polycor's Georgia marble quarry in nearby Tate.
Photo: Lauren Rubinstein

Detail of the kitchen showing the kitchen island pendant light and grey washed wooden counter stools.
Photo: Suzanna Scott Photography
Cette image montre une grande cuisine américaine grise et blanche traditionnelle avec un évier de ferme, un placard à porte shaker, des portes de placard blanches, plan de travail en marbre, une crédence beige, une crédence en céramique, un électroménager en acier inoxydable, un sol en bois brun, îlot, un sol beige et un plan de travail beige.
Cette image montre une grande cuisine américaine grise et blanche traditionnelle avec un évier de ferme, un placard à porte shaker, des portes de placard blanches, plan de travail en marbre, une crédence beige, une crédence en céramique, un électroménager en acier inoxydable, un sol en bois brun, îlot, un sol beige et un plan de travail beige.

Photography by Alex Crook
www.alexcrook.com
Idée de décoration pour une petite cuisine américaine parallèle vintage en bois foncé avec un évier encastré, un placard à porte plane, plan de travail en marbre, une crédence grise, une crédence en mosaïque, un électroménager en acier inoxydable, un sol en bois brun, aucun îlot et un sol jaune.
Idée de décoration pour une petite cuisine américaine parallèle vintage en bois foncé avec un évier encastré, un placard à porte plane, plan de travail en marbre, une crédence grise, une crédence en mosaïque, un électroménager en acier inoxydable, un sol en bois brun, aucun îlot et un sol jaune.
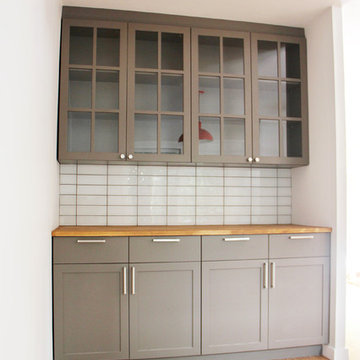
Réalisation d'une petite cuisine américaine parallèle minimaliste avec un évier encastré, un placard à porte shaker, des portes de placard blanches, plan de travail en marbre, une crédence blanche, une crédence en carrelage métro, un électroménager en acier inoxydable, un sol en bois brun, aucun îlot et un sol marron.
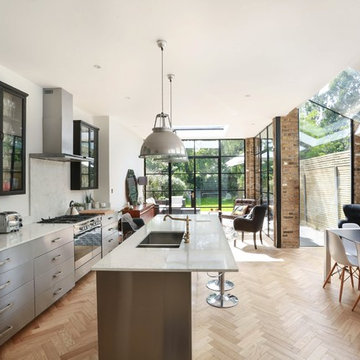
Alex Maguire
Exemple d'une grande cuisine américaine tendance avec un évier 2 bacs, plan de travail en marbre, une crédence blanche, une crédence en marbre, un électroménager en acier inoxydable, parquet clair, un sol beige, un placard à porte vitrée, des portes de placard noires et îlot.
Exemple d'une grande cuisine américaine tendance avec un évier 2 bacs, plan de travail en marbre, une crédence blanche, une crédence en marbre, un électroménager en acier inoxydable, parquet clair, un sol beige, un placard à porte vitrée, des portes de placard noires et îlot.

The hub of the home includes the kitchen with midnight blue & white custom cabinets by Beck Allen Cabinetry, a quaint banquette & an artful La Cornue range that are all highlighted with brass hardware. The kitchen connects to the living space with a cascading see-through fireplace that is surfaced with an undulating textural tile.

Inspiration pour une grande cuisine américaine traditionnelle en L avec un évier de ferme, un placard à porte affleurante, des portes de placard beiges, plan de travail en marbre, une crédence multicolore, une crédence en marbre, un électroménager en acier inoxydable, un sol en carrelage de porcelaine, îlot, un sol multicolore et un plan de travail multicolore.
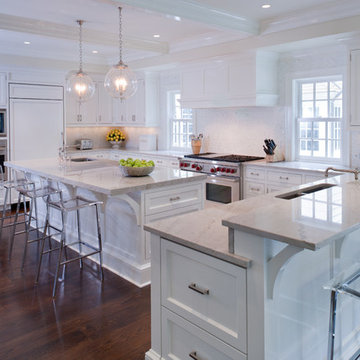
Exemple d'une cuisine américaine chic en U de taille moyenne avec un évier 2 bacs, un placard à porte shaker, des portes de placard blanches, plan de travail en marbre, une crédence blanche, une crédence en carrelage de pierre, un électroménager blanc, parquet foncé, îlot et un sol blanc.
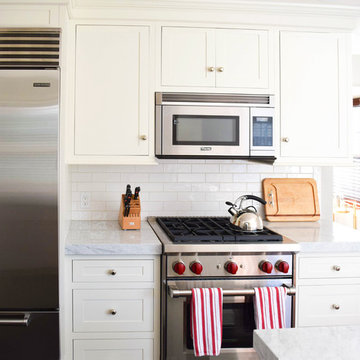
Ally Young
Exemple d'une petite cuisine américaine bord de mer en L avec un évier de ferme, un placard à porte shaker, des portes de placard blanches, plan de travail en marbre, une crédence blanche, une crédence en dalle de pierre, un électroménager en acier inoxydable, un sol en ardoise et une péninsule.
Exemple d'une petite cuisine américaine bord de mer en L avec un évier de ferme, un placard à porte shaker, des portes de placard blanches, plan de travail en marbre, une crédence blanche, une crédence en dalle de pierre, un électroménager en acier inoxydable, un sol en ardoise et une péninsule.
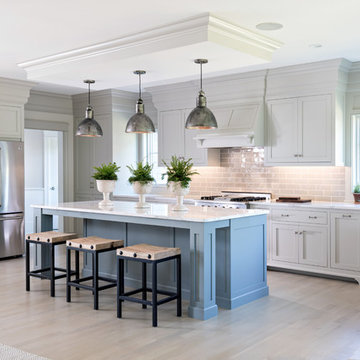
Dan Cutrona
Cette photo montre une grande cuisine américaine bord de mer en L avec un évier encastré, une crédence grise, une crédence en carrelage métro, un électroménager en acier inoxydable, parquet clair, îlot, un placard avec porte à panneau encastré, des portes de placard blanches et plan de travail en marbre.
Cette photo montre une grande cuisine américaine bord de mer en L avec un évier encastré, une crédence grise, une crédence en carrelage métro, un électroménager en acier inoxydable, parquet clair, îlot, un placard avec porte à panneau encastré, des portes de placard blanches et plan de travail en marbre.

Cette photo montre une petite cuisine américaine parallèle nature avec un évier de ferme, un placard avec porte à panneau encastré, des portes de placard blanches, une crédence multicolore, un électroménager en acier inoxydable, plan de travail en marbre, une crédence en céramique, tomettes au sol, aucun îlot, un sol multicolore, poutres apparentes et un plan de travail beige.
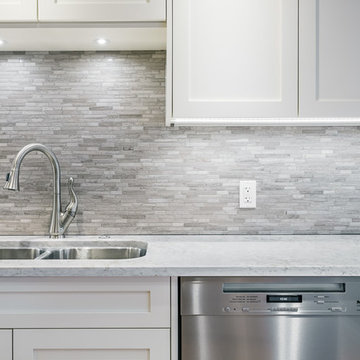
Réalisation d'une grande cuisine américaine design en U avec un évier encastré, un placard à porte shaker, des portes de placard blanches, plan de travail en marbre, une crédence grise, une crédence en carreau briquette, un électroménager en acier inoxydable, un sol en bois brun et une péninsule.
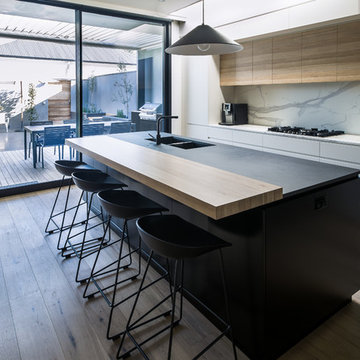
John Vos
Réalisation d'une cuisine américaine minimaliste en L et bois brun de taille moyenne avec un placard à porte plane, plan de travail en marbre et îlot.
Réalisation d'une cuisine américaine minimaliste en L et bois brun de taille moyenne avec un placard à porte plane, plan de travail en marbre et îlot.

Fumed Antique Oak #1 Natural
Idée de décoration pour une cuisine américaine parallèle design de taille moyenne avec un évier encastré, un placard à porte shaker, des portes de placard grises, un électroménager en acier inoxydable, îlot, un sol en bois brun, plan de travail en marbre, une crédence grise, une crédence en dalle de pierre et un sol marron.
Idée de décoration pour une cuisine américaine parallèle design de taille moyenne avec un évier encastré, un placard à porte shaker, des portes de placard grises, un électroménager en acier inoxydable, îlot, un sol en bois brun, plan de travail en marbre, une crédence grise, une crédence en dalle de pierre et un sol marron.
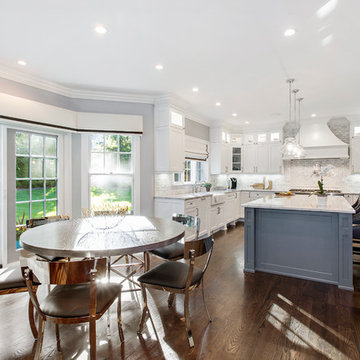
Photo Credit: Kathleen O'Donnell
Idée de décoration pour une grande cuisine américaine tradition en U avec un évier de ferme, des portes de placard blanches, parquet foncé, un placard à porte shaker, plan de travail en marbre, une crédence grise, une crédence en carrelage de pierre, îlot et un plan de travail blanc.
Idée de décoration pour une grande cuisine américaine tradition en U avec un évier de ferme, des portes de placard blanches, parquet foncé, un placard à porte shaker, plan de travail en marbre, une crédence grise, une crédence en carrelage de pierre, îlot et un plan de travail blanc.

Free ebook, Creating the Ideal Kitchen. DOWNLOAD NOW
Our clients and their three teenage kids had outgrown the footprint of their existing home and felt they needed some space to spread out. They came in with a couple of sets of drawings from different architects that were not quite what they were looking for, so we set out to really listen and try to provide a design that would meet their objectives given what the space could offer.
We started by agreeing that a bump out was the best way to go and then decided on the size and the floor plan locations of the mudroom, powder room and butler pantry which were all part of the project. We also planned for an eat-in banquette that is neatly tucked into the corner and surrounded by windows providing a lovely spot for daily meals.
The kitchen itself is L-shaped with the refrigerator and range along one wall, and the new sink along the exterior wall with a large window overlooking the backyard. A large island, with seating for five, houses a prep sink and microwave. A new opening space between the kitchen and dining room includes a butler pantry/bar in one section and a large kitchen pantry in the other. Through the door to the left of the main sink is access to the new mudroom and powder room and existing attached garage.
White inset cabinets, quartzite countertops, subway tile and nickel accents provide a traditional feel. The gray island is a needed contrast to the dark wood flooring. Last but not least, professional appliances provide the tools of the trade needed to make this one hardworking kitchen.
Designed by: Susan Klimala, CKD, CBD
Photography by: Mike Kaskel
For more information on kitchen and bath design ideas go to: www.kitchenstudio-ge.com

Réalisation d'une grande cuisine américaine design en L avec un évier encastré, un placard avec porte à panneau encastré, des portes de placard blanches, plan de travail en marbre, une crédence grise, une crédence en carreau briquette, un électroménager en acier inoxydable, parquet clair et 2 îlots.
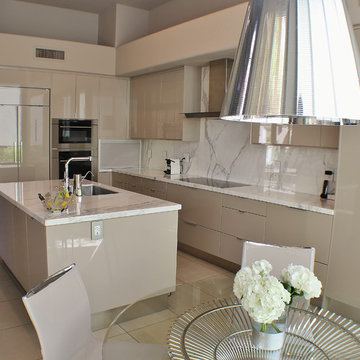
Downsview cabinets in custom high gloss finish. Marble countertops and backsplash.
Idées déco pour une cuisine américaine encastrable moderne de taille moyenne avec un évier 1 bac, un placard à porte plane, des portes de placard beiges, plan de travail en marbre, une crédence blanche, une crédence en dalle de pierre et îlot.
Idées déco pour une cuisine américaine encastrable moderne de taille moyenne avec un évier 1 bac, un placard à porte plane, des portes de placard beiges, plan de travail en marbre, une crédence blanche, une crédence en dalle de pierre et îlot.
Idées déco de cuisines américaines avec plan de travail en marbre
5