Idées déco de cuisines américaines avec un évier 1 bac
Trier par :
Budget
Trier par:Populaires du jour
1 - 20 sur 36 001 photos
1 sur 3
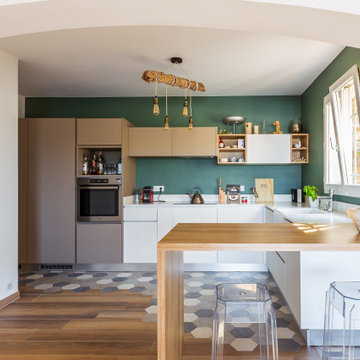
Projet de rénovation et de décoration d'une villa vue mer à La Ciotat.
Les propriétaires m'ont laissé carte blanche sur ce projet.
J'ai conçu entièrement la nouvelle cuisine tant au niveau de l'agencement, des matériaux et choix des couleurs. J'ai choisi une ambiance naturelle et colorée en ce qui concerne le mobilier et le carrelage au sol.
La fresque murale vient apporter un décor sous cette belle hauteur sous plafond. Les poutres ont été décapé pour leur donner un aspect naturel, la rampe d'escalier a été remplacé par un claustra bois.
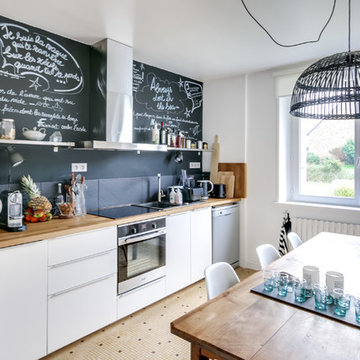
Inspiration pour une grande cuisine américaine linéaire nordique avec un évier 1 bac, un placard à porte plane, des portes de placard blanches, un plan de travail en bois, une crédence noire, un électroménager en acier inoxydable, un sol en carrelage de céramique, un plan de travail marron, aucun îlot, un sol beige et une crédence en dalle de pierre.
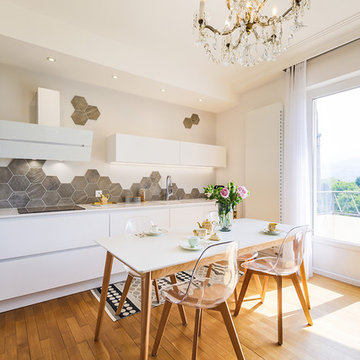
Idées déco pour une cuisine américaine scandinave avec un évier 1 bac, un placard à porte plane, des portes de placard blanches, une crédence grise, parquet clair et un plan de travail blanc.
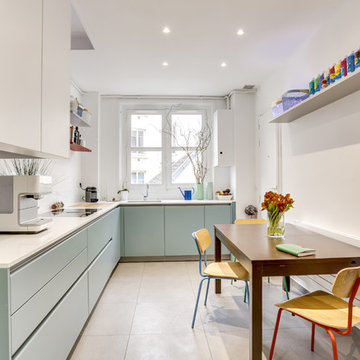
Aménagement d'une cuisine américaine scandinave en L avec un évier 1 bac, un placard à porte plane, des portes de placard bleues, une crédence blanche, un sol gris et un plan de travail blanc.

Rénovation de la cuisine suite au réaménagement de la salle d'eau.
Photo : Léandre Cheron
Idées déco pour une petite cuisine américaine contemporaine en U avec un évier 1 bac, un placard à porte plane, des portes de placard grises, un plan de travail en bois, une crédence en carreau de ciment, carreaux de ciment au sol, un sol noir, une crédence multicolore, un électroménager en acier inoxydable, une péninsule et un plan de travail beige.
Idées déco pour une petite cuisine américaine contemporaine en U avec un évier 1 bac, un placard à porte plane, des portes de placard grises, un plan de travail en bois, une crédence en carreau de ciment, carreaux de ciment au sol, un sol noir, une crédence multicolore, un électroménager en acier inoxydable, une péninsule et un plan de travail beige.
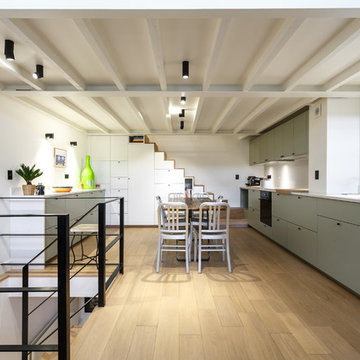
Aménagement d'une cuisine américaine linéaire scandinave avec un évier 1 bac, un placard à porte plane, des portes de placard grises, une crédence blanche, parquet clair, un sol beige et un plan de travail blanc.
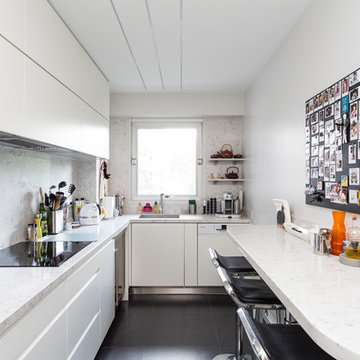
vasco stephane
Exemple d'une cuisine américaine tendance en L avec un évier 1 bac, un placard à porte plane, des portes de placard blanches, une crédence blanche, un électroménager blanc, aucun îlot, un sol noir et un plan de travail blanc.
Exemple d'une cuisine américaine tendance en L avec un évier 1 bac, un placard à porte plane, des portes de placard blanches, une crédence blanche, un électroménager blanc, aucun îlot, un sol noir et un plan de travail blanc.

Réalisation d'une cuisine américaine linéaire design avec un évier 1 bac, un placard à porte plane, des portes de placard jaunes, une crédence beige, un électroménager en acier inoxydable, parquet clair, aucun îlot, un sol beige et un plan de travail beige.
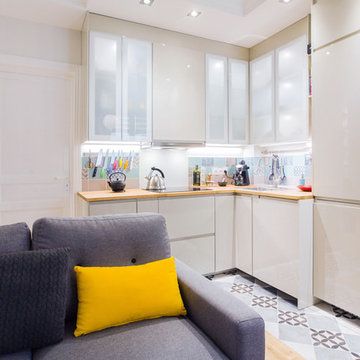
NATALYA DUPLINSKAYA
Inspiration pour une grande cuisine américaine encastrable design en L avec un évier 1 bac, un placard à porte plane, des portes de placard beiges, un plan de travail en bois, une crédence multicolore, un sol en carrelage de céramique et un sol multicolore.
Inspiration pour une grande cuisine américaine encastrable design en L avec un évier 1 bac, un placard à porte plane, des portes de placard beiges, un plan de travail en bois, une crédence multicolore, un sol en carrelage de céramique et un sol multicolore.
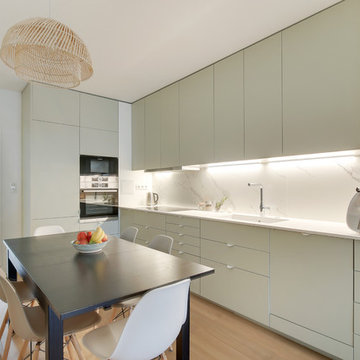
Aménagement d'une cuisine américaine scandinave avec un évier 1 bac, un placard à porte plane, des portes de placard grises, une crédence blanche, une crédence en marbre, parquet clair, un sol beige et un plan de travail blanc.
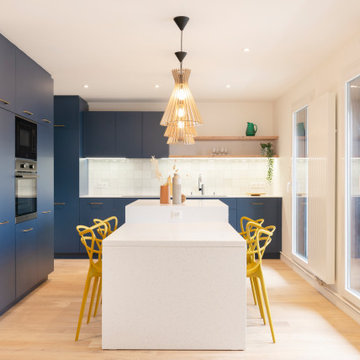
La cuisine est rénovée dans les tons bleu nuit. Elle est associée à des poignées laiton et un plan de travail en Solid Surface.
Idées déco pour une grande cuisine américaine encastrable contemporaine en L avec un évier 1 bac, un placard à porte affleurante, des portes de placard bleues, une crédence blanche, une crédence en céramique, parquet clair, îlot, un sol marron et un plan de travail blanc.
Idées déco pour une grande cuisine américaine encastrable contemporaine en L avec un évier 1 bac, un placard à porte affleurante, des portes de placard bleues, une crédence blanche, une crédence en céramique, parquet clair, îlot, un sol marron et un plan de travail blanc.

Une cuisine chaleureuse et lumineuse avec un îlot central servant d'espace repas et de rangement pour la vaisselle.
Petit carreaux de travertin vieilli en crédence.
Plan de travail en stratifié imitation vieux bois.
Hotte en bâti.
Crédits photo : Kina Photo

Didier Guillot
Cette image montre une petite cuisine américaine encastrable traditionnelle en U avec un évier 1 bac, un placard à porte shaker, des portes de placard blanches, un plan de travail en stratifié, une crédence beige, une crédence en céramique, sol en stratifié, îlot, un sol marron et un plan de travail marron.
Cette image montre une petite cuisine américaine encastrable traditionnelle en U avec un évier 1 bac, un placard à porte shaker, des portes de placard blanches, un plan de travail en stratifié, une crédence beige, une crédence en céramique, sol en stratifié, îlot, un sol marron et un plan de travail marron.
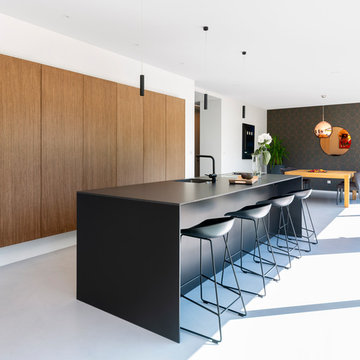
Idées déco pour une grande cuisine américaine contemporaine en bois brun avec un placard à porte plane, sol en béton ciré, îlot, un sol gris, plan de travail noir et un évier 1 bac.

Idée de décoration pour une grande cuisine américaine linéaire et encastrable design avec un évier 1 bac, un placard à porte plane, des portes de placard noires, un plan de travail en stratifié, une crédence blanche, une crédence en feuille de verre, carreaux de ciment au sol, aucun îlot et un sol noir.

La cuisine comprend deux blocs linéaires parallèles, donnant sur un troisième espace dînatoire bar avec ses deux chaises design et industrielles en métal et cuir, donnant lui-même sur un quatrième espace: le dressing.
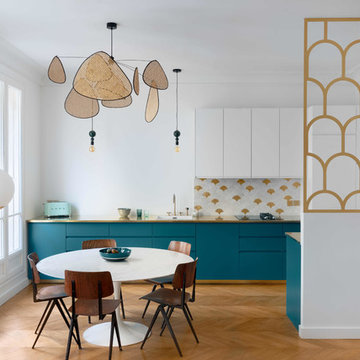
Architecte Charlotte Féquet
Photo Thomas Leclerc
Réalisation d'une cuisine américaine nordique avec un évier 1 bac, un placard à porte plane, des portes de placard turquoises, une crédence multicolore et un sol en bois brun.
Réalisation d'une cuisine américaine nordique avec un évier 1 bac, un placard à porte plane, des portes de placard turquoises, une crédence multicolore et un sol en bois brun.

Une cuisine tout équipé avec de l'électroménager encastré et un îlot ouvert sur la salle à manger.
Cette photo montre une petite cuisine américaine parallèle et encastrable scandinave en bois clair avec un évier 1 bac, un placard à porte affleurante, un plan de travail en bois, une crédence noire, parquet peint et un sol gris.
Cette photo montre une petite cuisine américaine parallèle et encastrable scandinave en bois clair avec un évier 1 bac, un placard à porte affleurante, un plan de travail en bois, une crédence noire, parquet peint et un sol gris.
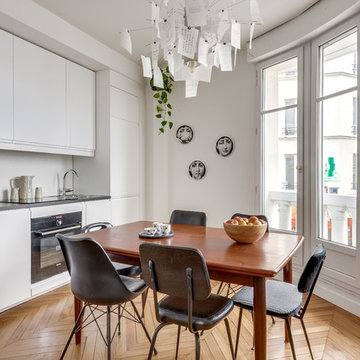
Exemple d'une cuisine américaine linéaire tendance avec un évier 1 bac, un placard à porte plane, des portes de placard blanches, une crédence blanche, un électroménager noir, parquet clair et un plan de travail gris.
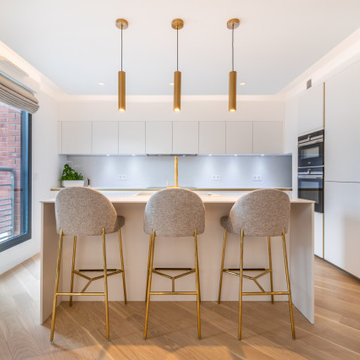
Idées déco pour une cuisine américaine contemporaine en L de taille moyenne avec un évier 1 bac, des portes de placard blanches, une crédence blanche, parquet clair, îlot et un sol beige.
Idées déco de cuisines américaines avec un évier 1 bac
1