Idées déco de cuisines américaines avec un évier 3 bacs
Trier par :
Budget
Trier par:Populaires du jour
41 - 60 sur 890 photos
1 sur 3
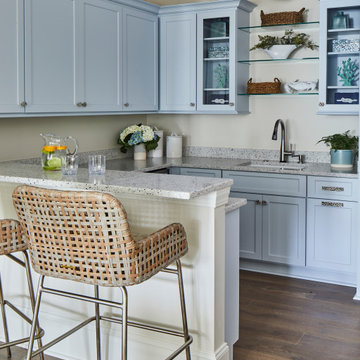
A view of the kitchenette located off the second floor lounge.
Idée de décoration pour une grande cuisine américaine bohème en U avec un évier 3 bacs, un placard à porte shaker, des portes de placard bleues, un plan de travail en quartz, une crédence beige, un électroménager en acier inoxydable, parquet foncé, un sol gris et un plan de travail beige.
Idée de décoration pour une grande cuisine américaine bohème en U avec un évier 3 bacs, un placard à porte shaker, des portes de placard bleues, un plan de travail en quartz, une crédence beige, un électroménager en acier inoxydable, parquet foncé, un sol gris et un plan de travail beige.
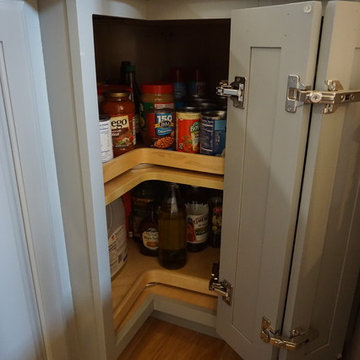
Inspiration pour une petite cuisine américaine traditionnelle en L avec un évier 3 bacs, un placard avec porte à panneau surélevé, des portes de placard grises, un plan de travail en quartz modifié, une crédence grise, une crédence en mosaïque, un électroménager en acier inoxydable, un sol en bois brun, îlot et un plan de travail blanc.
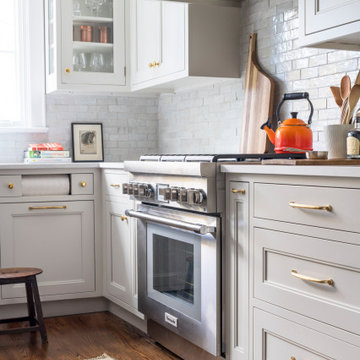
A young family moving from Brooklyn to their first house spied this classic 1920s colonial and decided to call it their new home. The elderly former owner hadn’t updated the home in decades, and a cramped, dated kitchen begged for a refresh. Designer Sarah Robertson of Studio Dearborn helped her client design a new kitchen layout, while Virginia Picciolo of Marsella Knoetgren designed the enlarged kitchen space by stealing a little room from the adjacent dining room. A palette of warm gray and nearly black cabinets mix with marble countertops and zellige clay tiles to make a welcoming, warm space that is in perfect harmony with the rest of the home.
Photos Adam Macchia. For more information, you may visit our website at www.studiodearborn.com or email us at info@studiodearborn.com.
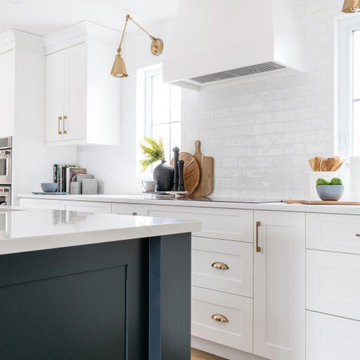
The kitchen is the hub of this home. With custom white shaker cabinetry on the perimeter + a contrasting dark + moody island, we warmed the space by bringing in brass hardware and wood accents. Windows flank both sides of the range hood giving a clear view into the expansive backyard while the floor to ceiling cabinets maximize storage!
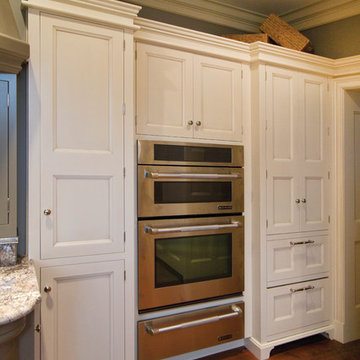
This Traditional kitchen stands out with dual tone white and gray cabinetry.
Aménagement d'une grande cuisine américaine parallèle classique avec un évier 3 bacs, des portes de placard blanches, un plan de travail en granite, une crédence grise, une crédence en carreau de verre, un électroménager en acier inoxydable, un sol en bois brun, aucun îlot et un placard à porte plane.
Aménagement d'une grande cuisine américaine parallèle classique avec un évier 3 bacs, des portes de placard blanches, un plan de travail en granite, une crédence grise, une crédence en carreau de verre, un électroménager en acier inoxydable, un sol en bois brun, aucun îlot et un placard à porte plane.
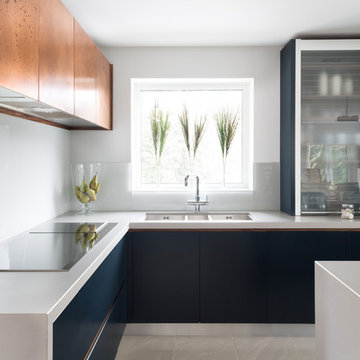
Clean lines, simplicity and a handleless cabinet design are the key characteristics that make up the Linear. A bespoke contemporary kitchen design on the outside with wealth of personalized features on the inside.
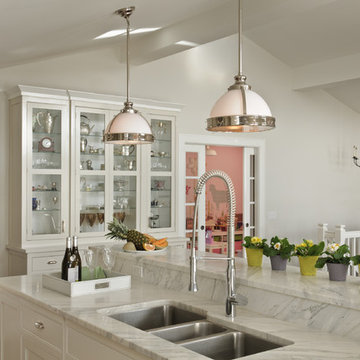
Photography by Rob Karosis
Cette image montre une cuisine américaine traditionnelle avec un évier 3 bacs, des portes de placard blanches, plan de travail en marbre, une crédence métallisée, une crédence en mosaïque et un électroménager en acier inoxydable.
Cette image montre une cuisine américaine traditionnelle avec un évier 3 bacs, des portes de placard blanches, plan de travail en marbre, une crédence métallisée, une crédence en mosaïque et un électroménager en acier inoxydable.
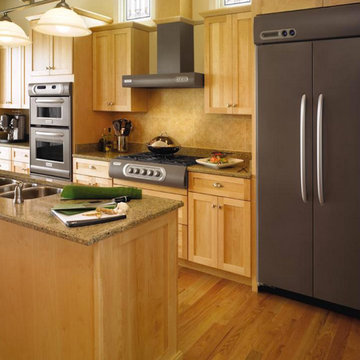
Réalisation d'une cuisine américaine craftsman en L et bois clair de taille moyenne avec un évier 3 bacs, un placard à porte shaker, un plan de travail en granite, une crédence beige, une crédence en céramique, un électroménager en acier inoxydable, un sol en bois brun, îlot et un sol marron.
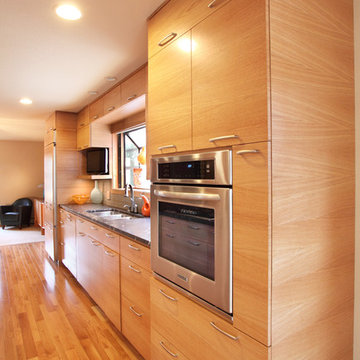
Michael's Photography
Réalisation d'une cuisine américaine parallèle design en bois clair de taille moyenne avec un évier 3 bacs, un placard à porte plane, un plan de travail en granite, un électroménager en acier inoxydable, parquet clair et îlot.
Réalisation d'une cuisine américaine parallèle design en bois clair de taille moyenne avec un évier 3 bacs, un placard à porte plane, un plan de travail en granite, un électroménager en acier inoxydable, parquet clair et îlot.
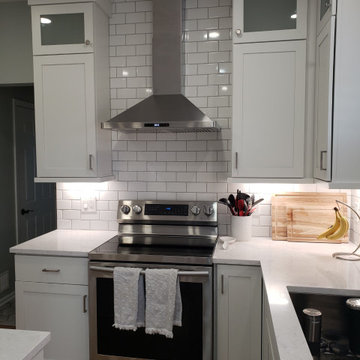
This sleek and high function kitchen features open concept living, white shaker cabinets, a custom pantry, white tile backsplash, brushed nickel hardware, Quartz countertops and stainless-steel appliances. The large island boasts lots of storage and plenty of seating for eat in kitchen ease on those busy weeknights. Additionally, there are pull-out trash can / organizers, wafer LED lighting, under cabinet lighting & hardwood flooring throughout.
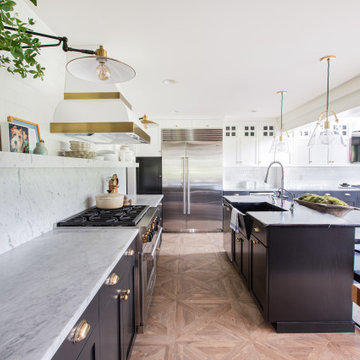
Idée de décoration pour une cuisine américaine minimaliste en U de taille moyenne avec un évier 3 bacs, un placard à porte plane, des portes de placard noires, plan de travail en marbre, une crédence blanche, une crédence en marbre, un électroménager en acier inoxydable, un sol en carrelage de céramique, îlot, un sol beige et un plan de travail blanc.
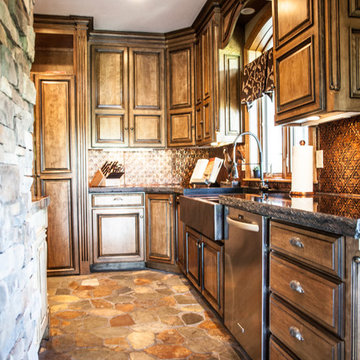
Photo: Tiffany Cody
Réalisation d'une grande cuisine américaine encastrable chalet en L avec un évier 3 bacs, un placard avec porte à panneau surélevé, un plan de travail en granite, une crédence métallisée, une crédence en dalle métallique, un sol en brique et îlot.
Réalisation d'une grande cuisine américaine encastrable chalet en L avec un évier 3 bacs, un placard avec porte à panneau surélevé, un plan de travail en granite, une crédence métallisée, une crédence en dalle métallique, un sol en brique et îlot.
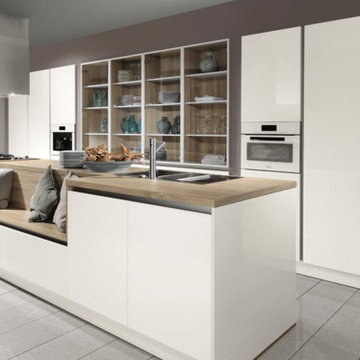
Rauvisio GL snow. The days when kitchens were just for cooking are long gone. Open-plan interior concepts delight with multifunctional solutions and scope for creativity.
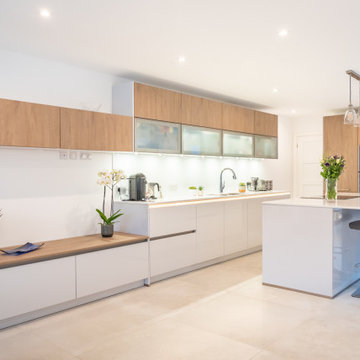
Our client has recently completed a complete refurbishment of their new home which includes a Bauformat kitchen in London and Pamplona Toffee and high gloss Moonlight Grey finishes. The quartz worktops are in Silestone Miami Vena and glass splashback in white rainbow sparkle.
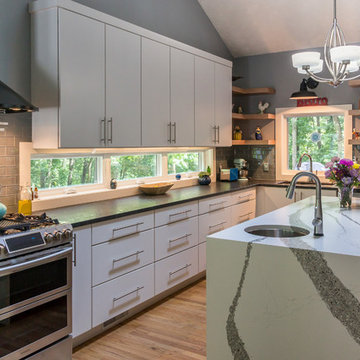
Our clients bought this 20-year-old mountain home after it had been on the market for six years. Their tastes were simple, mid-century contemporary, and the previous owners tended toward more bright Latin wallpaper aesthetics, Corinthian columns, etc. The home’s many levels are connected through several interesting staircases. The original, traditional wooden newel posts, balusters and handrails, were all replaced with simpler cable railings. The fireplace was wrapped in rustic, reclaimed wood. The load-bearing wall between the kitchen and living room was removed, and all new cabinets, counters, and appliances were installed.
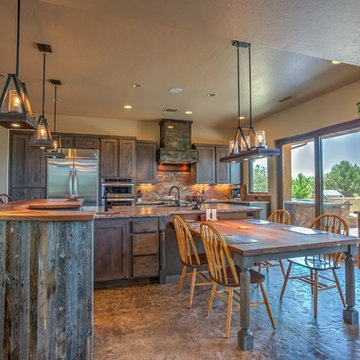
Jim Jones and Tour Factory
Idée de décoration pour une grande cuisine américaine parallèle chalet avec un évier 3 bacs, un placard à porte shaker, des portes de placard grises, une crédence marron, une crédence en dalle de pierre, un électroménager en acier inoxydable, sol en béton ciré, 2 îlots et un plan de travail en bois.
Idée de décoration pour une grande cuisine américaine parallèle chalet avec un évier 3 bacs, un placard à porte shaker, des portes de placard grises, une crédence marron, une crédence en dalle de pierre, un électroménager en acier inoxydable, sol en béton ciré, 2 îlots et un plan de travail en bois.
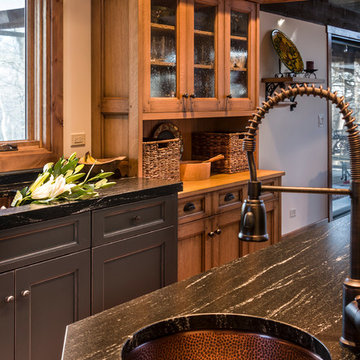
Hammered copper sink in corner of island. Project Location St. Charles, IL
Exemple d'une grande cuisine américaine encastrable montagne en L avec un évier 3 bacs, un placard à porte plane, des portes de placard noires, un plan de travail en stéatite, un sol en bois brun et îlot.
Exemple d'une grande cuisine américaine encastrable montagne en L avec un évier 3 bacs, un placard à porte plane, des portes de placard noires, un plan de travail en stéatite, un sol en bois brun et îlot.
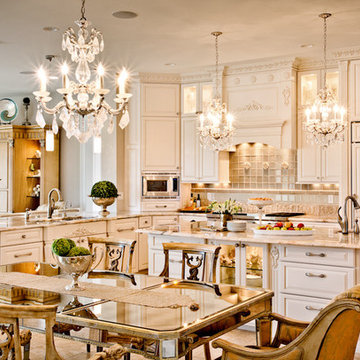
Denash Photography, Designed by Jenny Rausch. Beautifully lit kitchen with eating area. Breakfast nook. Large island. Chandelier and island lighting. Built in refrigerator and angled corner microwave. Tile backsplash.

A young family moving from Brooklyn to their first house spied this classic 1920s colonial and decided to call it their new home. The elderly former owner hadn’t updated the home in decades, and a cramped, dated kitchen begged for a refresh. Designer Sarah Robertson of Studio Dearborn helped her client design a new kitchen layout, while Virginia Picciolo of Marsella Knoetgren designed the enlarged kitchen space by stealing a little room from the adjacent dining room. A palette of warm gray and nearly black cabinets mix with marble countertops and zellige clay tiles to make a welcoming, warm space that is in perfect harmony with the rest of the home.
Photos Adam Macchia. For more information, you may visit our website at www.studiodearborn.com or email us at info@studiodearborn.com.
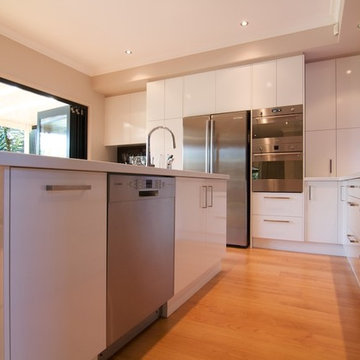
This renovation included the removal of walls and a change of flooring from tiles to timber. The result is a no fuss, clean line look with entertainer facilities, including dedicated area for coffee machine, drinks fridge and easy access to related glassware and crockery. Plenty of room for island seating ensures everyone can be part of the conversation.
Idées déco de cuisines américaines avec un évier 3 bacs
3