Idées déco de cuisines américaines avec un évier de ferme
Trier par :
Budget
Trier par:Populaires du jour
221 - 240 sur 117 092 photos
1 sur 3
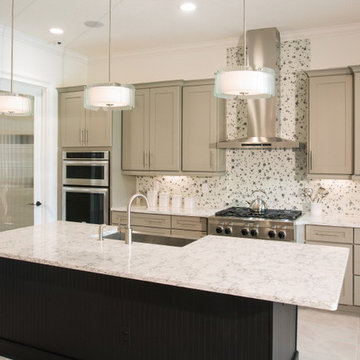
"Pale eggshell with gray marbling. Delicate gray marbling seems to swirl and float effortlessly on a pristine canvas. Each subtle detail whispers beautiful music in your ear before being whisked away by the breeze, leaving you to ponder its haunting melody."
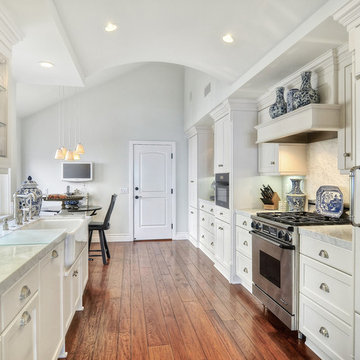
Cette photo montre une cuisine américaine parallèle chic de taille moyenne avec un évier de ferme, un placard avec porte à panneau encastré, des portes de placard blanches, plan de travail en marbre, une crédence en dalle de pierre, un électroménager en acier inoxydable, un sol en bois brun et aucun îlot.

Convenient, easy access roll-out spice drawer in this base cabinet unit. Dura Supreme cabinetry with the Homestead Panel Plus door style. Wall cases are done in a spicy Salsa Red paint finish and the lower base units compliment with a beautiful Storm Gray. Drawer fronts feature a PC shaker design. Easy access is reached with roll out shelves in base units and a concealed recycle center. Cabinet hardware is by Stone Harbor. Counter tops are done in a Viatera Rococo quartz surface.

Inspiration pour une grande cuisine américaine traditionnelle en U avec îlot, un évier de ferme, un placard à porte shaker, des portes de placard blanches, une crédence grise, un électroménager en acier inoxydable, parquet foncé, un sol marron, un plan de travail gris et plan de travail en marbre.
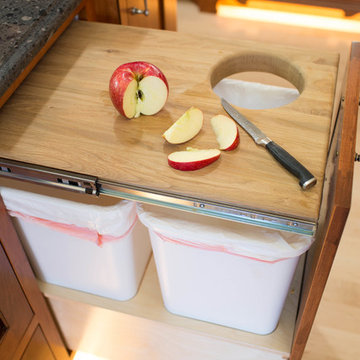
Réalisation d'une cuisine américaine craftsman en L et bois brun de taille moyenne avec un évier de ferme, un placard à porte affleurante, un plan de travail en quartz modifié, une crédence beige, une crédence en carreau de porcelaine, un électroménager en acier inoxydable, un sol en bois brun et îlot.
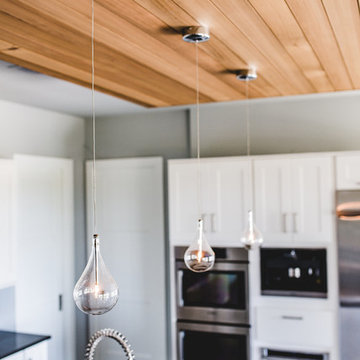
An Indoor Lady
Réalisation d'une cuisine américaine design avec un évier de ferme, un placard à porte shaker, des portes de placard blanches, un plan de travail en quartz, une crédence blanche, une crédence en carrelage métro, un électroménager en acier inoxydable, sol en béton ciré et îlot.
Réalisation d'une cuisine américaine design avec un évier de ferme, un placard à porte shaker, des portes de placard blanches, un plan de travail en quartz, une crédence blanche, une crédence en carrelage métro, un électroménager en acier inoxydable, sol en béton ciré et îlot.
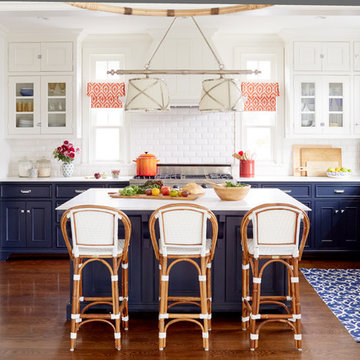
David Tsay for HGTV Magazine
Exemple d'une grande cuisine américaine bord de mer avec un évier de ferme, un placard à porte affleurante, des portes de placard bleues, plan de travail en marbre, une crédence blanche, un électroménager en acier inoxydable, îlot, une crédence en carrelage métro et parquet foncé.
Exemple d'une grande cuisine américaine bord de mer avec un évier de ferme, un placard à porte affleurante, des portes de placard bleues, plan de travail en marbre, une crédence blanche, un électroménager en acier inoxydable, îlot, une crédence en carrelage métro et parquet foncé.
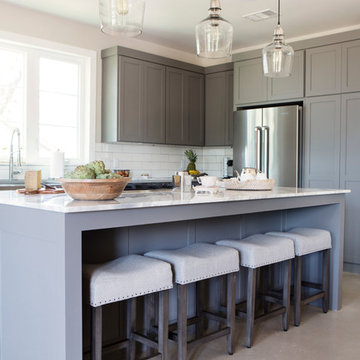
Photography by Mia Baxter
www.miabaxtersmail.com
Exemple d'une grande cuisine américaine chic en L avec un placard à porte shaker, des portes de placard grises, plan de travail en marbre, une crédence blanche, une crédence en carrelage métro, un électroménager en acier inoxydable, îlot, sol en béton ciré, un évier de ferme et un sol gris.
Exemple d'une grande cuisine américaine chic en L avec un placard à porte shaker, des portes de placard grises, plan de travail en marbre, une crédence blanche, une crédence en carrelage métro, un électroménager en acier inoxydable, îlot, sol en béton ciré, un évier de ferme et un sol gris.
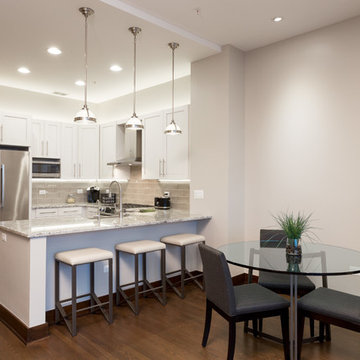
Throughout this home, we installed new white oak wood floors with a gorgeous espresso and matte finish, new 82'' tall doors, also in espresso, new hardware on the doors, fresh paint, and a new electrical layout of ceiling lights.
For the kitchen, we provided extra counter space by installing an additional counter that also works as a breakfast bar. We also installed 42'' cabinets, LED cabinet lighting, and new pulls and backsplash.
Home located in Chicago, Illinois. Designed by Chi Renovation & Design who also serve the Chicagoland area and it's surrounding suburbs, with an emphasis on the North Side and North Shore. You'll find their work from the Loop through Lincoln Park, Evanston, Skokie, Humboldt Park, Wilmette, and all the way up to Lake Forest.
For more about Chi Renovation & Design, click here: https://www.chirenovation.com/
To learn more about this project, click here: https://www.chirenovation.com/galleries/kitchen-dining/

Free ebook, Creating the Ideal Kitchen. DOWNLOAD NOW
Our clients and their three teenage kids had outgrown the footprint of their existing home and felt they needed some space to spread out. They came in with a couple of sets of drawings from different architects that were not quite what they were looking for, so we set out to really listen and try to provide a design that would meet their objectives given what the space could offer.
We started by agreeing that a bump out was the best way to go and then decided on the size and the floor plan locations of the mudroom, powder room and butler pantry which were all part of the project. We also planned for an eat-in banquette that is neatly tucked into the corner and surrounded by windows providing a lovely spot for daily meals.
The kitchen itself is L-shaped with the refrigerator and range along one wall, and the new sink along the exterior wall with a large window overlooking the backyard. A large island, with seating for five, houses a prep sink and microwave. A new opening space between the kitchen and dining room includes a butler pantry/bar in one section and a large kitchen pantry in the other. Through the door to the left of the main sink is access to the new mudroom and powder room and existing attached garage.
White inset cabinets, quartzite countertops, subway tile and nickel accents provide a traditional feel. The gray island is a needed contrast to the dark wood flooring. Last but not least, professional appliances provide the tools of the trade needed to make this one hardworking kitchen.
Designed by: Susan Klimala, CKD, CBD
Photography by: Mike Kaskel
For more information on kitchen and bath design ideas go to: www.kitchenstudio-ge.com

Exemple d'une cuisine américaine chic en L de taille moyenne avec un évier de ferme, un placard à porte shaker, des portes de placard blanches, un plan de travail en quartz modifié, une crédence blanche, une crédence en céramique, un électroménager en acier inoxydable, parquet foncé, îlot et un sol marron.
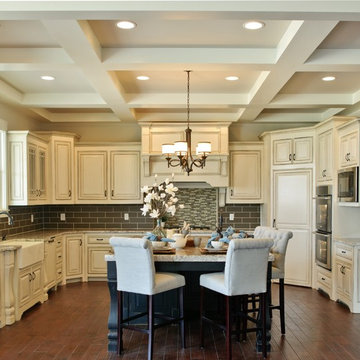
Inspiration pour une grande cuisine américaine traditionnelle en U avec un évier de ferme, un placard avec porte à panneau surélevé, des portes de placard blanches, un plan de travail en granite, une crédence grise, une crédence en carrelage métro, un électroménager en acier inoxydable, parquet foncé et îlot.
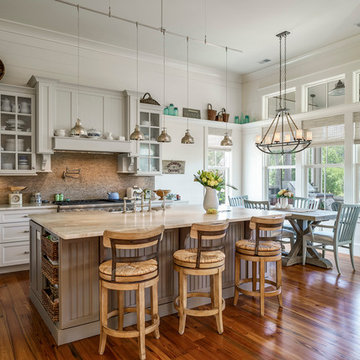
Photo: Tom Jenkins
TomJenkinsFIlms.com
Exemple d'une grande cuisine américaine nature en U avec un évier de ferme, un placard avec porte à panneau encastré, un sol en bois brun et îlot.
Exemple d'une grande cuisine américaine nature en U avec un évier de ferme, un placard avec porte à panneau encastré, un sol en bois brun et îlot.
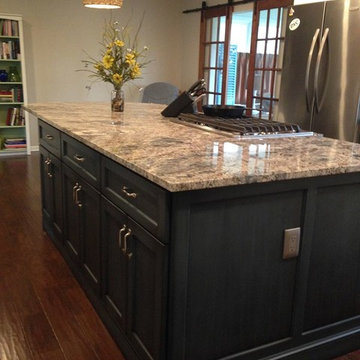
Réalisation d'une cuisine américaine tradition en L de taille moyenne avec un évier de ferme, un placard avec porte à panneau encastré, des portes de placard bleues, un plan de travail en granite, une crédence beige, une crédence en carreau de porcelaine, un électroménager en acier inoxydable, parquet foncé et îlot.
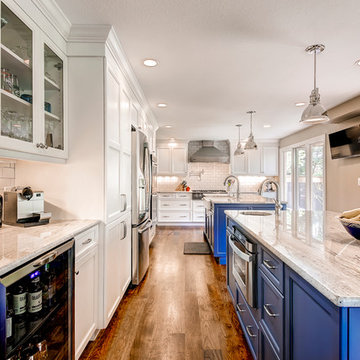
Daytona Door in Maple, Melted Brie, Low Sheen and Maple, Custom Paint (Benjamin Moore Color #1680 Hudson Bay), Low Sheen - Designer: Debbie Davis, CMKBD, CAPS; Kitchens by Wedgewood - Photographer: Virtuance.com
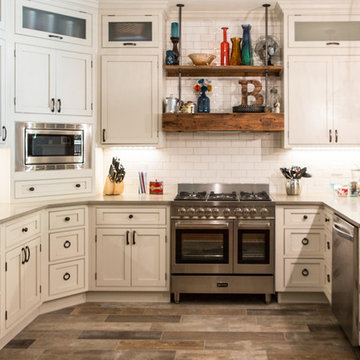
We bought a 36" stove because it fit into the space the best. Bruce also designed and built the custom vent hood using barnwood and incorporated the pipe shelving that I love! It's lovely to behold and works like a dream!
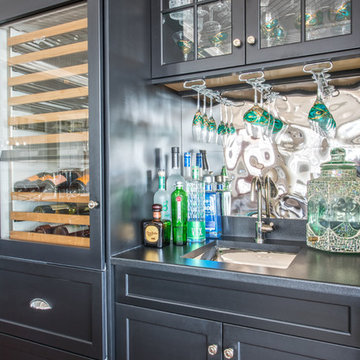
Mary Prince Photography
Exemple d'une grande cuisine américaine chic en U avec un évier de ferme, un placard avec porte à panneau surélevé, des portes de placard blanches, un plan de travail en stéatite, une crédence blanche, une crédence en carrelage métro, un électroménager en acier inoxydable, parquet foncé et îlot.
Exemple d'une grande cuisine américaine chic en U avec un évier de ferme, un placard avec porte à panneau surélevé, des portes de placard blanches, un plan de travail en stéatite, une crédence blanche, une crédence en carrelage métro, un électroménager en acier inoxydable, parquet foncé et îlot.
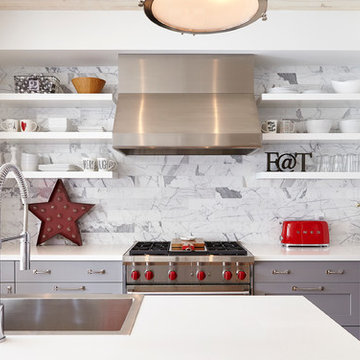
BiglarKinyan Design - Toronto
Exemple d'une cuisine américaine chic en L de taille moyenne avec un évier de ferme, des portes de placard grises, un plan de travail en quartz modifié, une crédence blanche, une crédence en carrelage de pierre, un électroménager en acier inoxydable, parquet clair, îlot, un placard avec porte à panneau encastré et un plan de travail blanc.
Exemple d'une cuisine américaine chic en L de taille moyenne avec un évier de ferme, des portes de placard grises, un plan de travail en quartz modifié, une crédence blanche, une crédence en carrelage de pierre, un électroménager en acier inoxydable, parquet clair, îlot, un placard avec porte à panneau encastré et un plan de travail blanc.
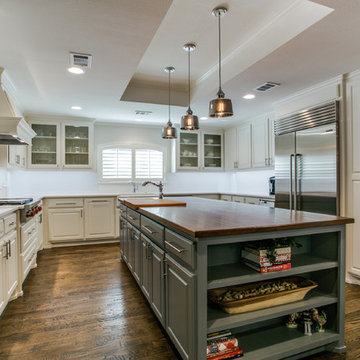
Shoot2Sell
Réalisation d'une grande cuisine américaine tradition en U avec un évier de ferme, un placard avec porte à panneau surélevé, des portes de placard blanches, un plan de travail en bois, une crédence blanche, une crédence en céramique, un électroménager en acier inoxydable, un sol en bois brun et îlot.
Réalisation d'une grande cuisine américaine tradition en U avec un évier de ferme, un placard avec porte à panneau surélevé, des portes de placard blanches, un plan de travail en bois, une crédence blanche, une crédence en céramique, un électroménager en acier inoxydable, un sol en bois brun et îlot.
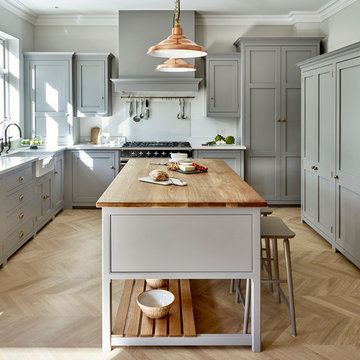
Nick Smith
Aménagement d'une cuisine américaine classique en L avec un évier de ferme, un placard à porte shaker, des portes de placard grises, parquet clair et îlot.
Aménagement d'une cuisine américaine classique en L avec un évier de ferme, un placard à porte shaker, des portes de placard grises, parquet clair et îlot.
Idées déco de cuisines américaines avec un évier de ferme
12