Idées déco de cuisines américaines avec un évier encastré
Trier par :
Budget
Trier par:Populaires du jour
181 - 200 sur 276 113 photos
1 sur 3
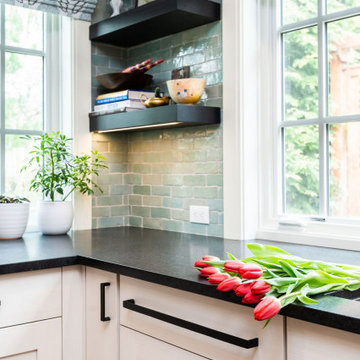
Transitional kitchen counter with white cabinetry, dark countertops, matching dark wood shelving, and light teal tile backsplash.
Aménagement d'une cuisine américaine classique avec un évier encastré, des portes de placard blanches, un plan de travail en granite, une crédence en terre cuite, un électroménager en acier inoxydable et plan de travail noir.
Aménagement d'une cuisine américaine classique avec un évier encastré, des portes de placard blanches, un plan de travail en granite, une crédence en terre cuite, un électroménager en acier inoxydable et plan de travail noir.
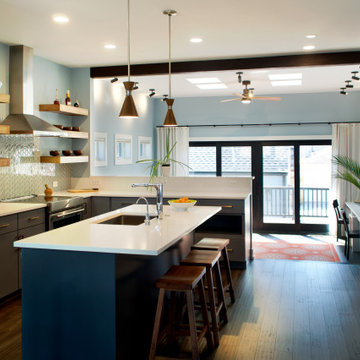
Idées déco pour une petite cuisine américaine moderne en L avec un évier encastré, un placard à porte plane, des portes de placard grises, un plan de travail en quartz, une crédence bleue, une crédence en céramique, un électroménager en acier inoxydable, îlot et un plan de travail blanc.
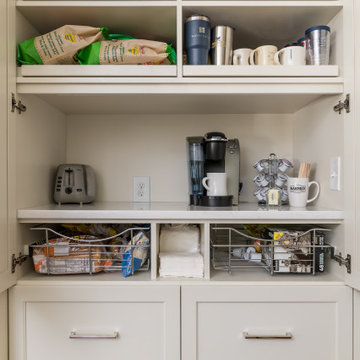
Idée de décoration pour une grande cuisine américaine tradition en U avec un évier encastré, un placard à porte shaker, des portes de placard blanches, un plan de travail en quartz modifié, une crédence blanche, une crédence en mosaïque, un électroménager en acier inoxydable, parquet foncé, îlot, un sol marron et un plan de travail blanc.
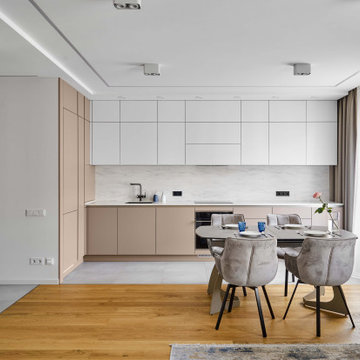
Cette photo montre une cuisine américaine tendance en L de taille moyenne avec un évier encastré, un placard à porte plane, un plan de travail en surface solide, un sol en carrelage de porcelaine, aucun îlot et un sol gris.
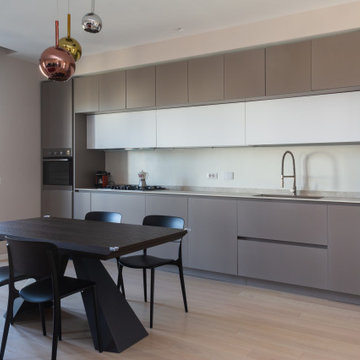
Vista della cucina lineare
Cette photo montre une petite cuisine américaine linéaire moderne avec un évier encastré, un placard à porte plane, des portes de placard beiges, un plan de travail en surface solide, une crédence beige, un électroménager en acier inoxydable, parquet clair, un plan de travail beige et un plafond décaissé.
Cette photo montre une petite cuisine américaine linéaire moderne avec un évier encastré, un placard à porte plane, des portes de placard beiges, un plan de travail en surface solide, une crédence beige, un électroménager en acier inoxydable, parquet clair, un plan de travail beige et un plafond décaissé.
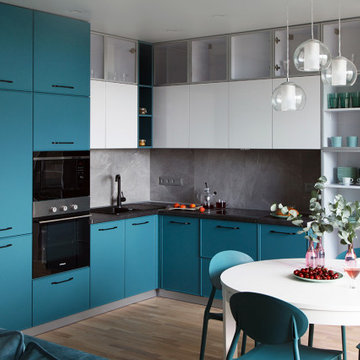
Inspiration pour une petite cuisine américaine nordique en L avec un évier encastré, un placard avec porte à panneau surélevé, des portes de placard turquoises, une crédence grise, une crédence en carreau de porcelaine, un électroménager noir, aucun îlot, un sol beige et plan de travail noir.
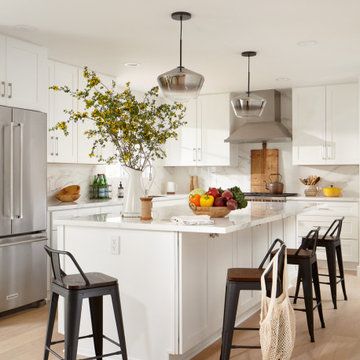
Idée de décoration pour une cuisine américaine tradition en L de taille moyenne avec un évier encastré, un placard à porte shaker, des portes de placard blanches, un plan de travail en quartz modifié, une crédence blanche, une crédence en carreau de porcelaine, un électroménager en acier inoxydable, parquet clair, îlot, un sol marron et un plan de travail blanc.

Idées déco pour une grande cuisine américaine encastrable classique en U et bois clair avec un évier encastré, un placard à porte plane, un plan de travail en quartz modifié, une crédence en quartz modifié, un sol en bois brun, îlot, un sol marron, un plan de travail blanc, poutres apparentes et une crédence blanche.
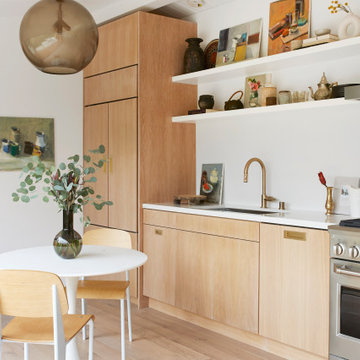
Cette image montre une cuisine américaine linéaire et encastrable vintage en bois brun avec un évier encastré, un placard à porte plane, un plan de travail en quartz modifié, une crédence blanche, un sol en bois brun, aucun îlot, un sol marron et un plan de travail blanc.

Inspiration pour une cuisine américaine vintage en L de taille moyenne avec un évier encastré, un placard à porte shaker, des portes de placard blanches, un plan de travail en quartz modifié, une crédence grise, une crédence en céramique, un électroménager en acier inoxydable, parquet clair, îlot, un sol marron et un plan de travail gris.
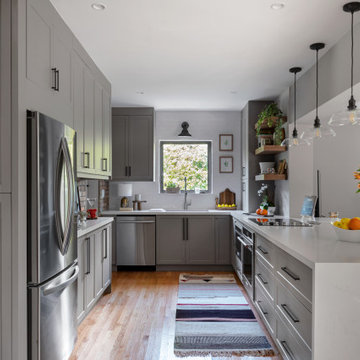
Interior Design by EFE Creative Lab, Inc.
Photography by Gabriel Volpi
Idées déco pour une cuisine américaine parallèle classique de taille moyenne avec un évier encastré, un placard à porte shaker, des portes de placard grises, un plan de travail en quartz modifié, une crédence blanche, une crédence en carrelage métro, un électroménager en acier inoxydable, un sol en bois brun, une péninsule et un plan de travail blanc.
Idées déco pour une cuisine américaine parallèle classique de taille moyenne avec un évier encastré, un placard à porte shaker, des portes de placard grises, un plan de travail en quartz modifié, une crédence blanche, une crédence en carrelage métro, un électroménager en acier inoxydable, un sol en bois brun, une péninsule et un plan de travail blanc.

Download our free ebook, Creating the Ideal Kitchen. DOWNLOAD NOW
I am still sometimes shocked myself at how much of a difference a kitchen remodel can make in a space, you think I would know by now! This was one of those jobs. The small U-shaped room was a bit cramped, a bit dark and a bit dated. A neighboring sunroom/breakfast room addition was awkwardly used, and most of the time the couple hung out together at the small peninsula.
The client wish list included a larger, lighter kitchen with an island that would seat 7 people. They have a large family and wanted to be able to gather and entertain in the space. Right outside is a lovely backyard and patio with a fireplace, so having easy access and flow to that area was also important.
Our first move was to eliminate the wall between kitchen and breakfast room, which we anticipated would need a large beam and some structural maneuvering since it was the old exterior wall. However, what we didn’t anticipate was that the stucco exterior of the original home was layered over hollow clay tiles which was impossible to shore up in the typical manner. After much back and forth with our structural team, we were able to develop a plan to shore the wall and install a large steal & wood structural beam with minimal disruption to the original floor plan. That was important because we had already ordered everything customized to fit the plan.
We all breathed a collective sigh of relief once that part was completed. Now we could move on to building the kitchen we had all been waiting for. Oh, and let’s not forget that this was all being done amidst COVID 2020.
We covered the rough beam with cedar and stained it to coordinate with the floors. It’s actually one of my favorite elements in the space. The homeowners now have a big beautiful island that seats up to 7 people and has a wonderful flow to the outdoor space just like they wanted. The large island provides not only seating but also substantial prep area perfectly situated between the sink and cooktop. In addition to a built-in oven below the large gas cooktop, there is also a steam oven to the left of the sink. The steam oven is great for baking as well for heating daily meals without having to heat up the large oven.
The other side of the room houses a substantial pantry, the refrigerator, a small bar area as well as a TV.
The homeowner fell in love the with the Aqua quartzite that is on the island, so we married that with a custom mosaic in a similar tone behind the cooktop. Soft white cabinetry, Cambria quartz and Thassos marble subway tile complete the soft traditional look. Gold accents, wood wrapped beams and oak barstools add warmth the room. The little powder room was also included in the project. Some fun wallpaper, a vanity with a pop of color and pretty fixtures and accessories finish off this cute little space.
Designed by: Susan Klimala, CKD, CBD
Photography by: Michael Kaskel
For more information on kitchen and bath design ideas go to: www.kitchenstudio-ge.com

Cette image montre une grande cuisine américaine encastrable traditionnelle en U avec un évier encastré, un placard à porte shaker, des portes de placard grises, un plan de travail en quartz, une crédence grise, une crédence en marbre, un sol en bois brun, îlot, un sol marron et un plan de travail gris.
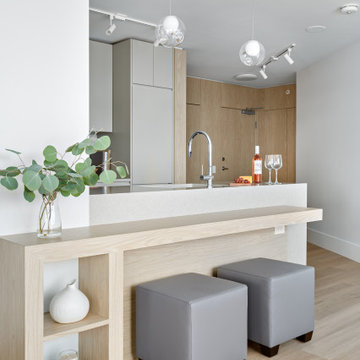
Beyond Beige Interior Design | www.beyondbeige.com | Ph: 604-876-3800 | Photography By Provoke Studios |
Cette photo montre une petite cuisine américaine tendance en U avec un évier encastré, un placard à porte plane, des portes de placard beiges, un plan de travail en quartz, une crédence blanche, une crédence en mosaïque, un électroménager en acier inoxydable, parquet clair, une péninsule, un sol marron et un plan de travail blanc.
Cette photo montre une petite cuisine américaine tendance en U avec un évier encastré, un placard à porte plane, des portes de placard beiges, un plan de travail en quartz, une crédence blanche, une crédence en mosaïque, un électroménager en acier inoxydable, parquet clair, une péninsule, un sol marron et un plan de travail blanc.
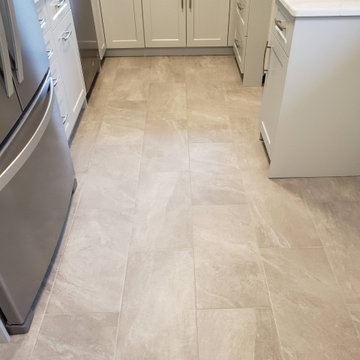
This kitchen was completely gutted; we closed off one of the doorways to expand the countertops, creating a u-shaped layout. We installed a matte white kitchen backsplash with white quartz countertops, and white shaker style cabinets. 12"x24" light gray porcelain tile flooring was installed and new stainless steel appliances. The walls were painted with Winter Snow OC-63 Benjamin Moore Regal Matte paint. Renovated by Germano Creative Interior Contracting Ltd.

Aménagement d'une grande cuisine américaine blanche et bois moderne en L et bois brun avec un évier encastré, un placard à porte plane, un plan de travail en quartz modifié, une crédence blanche, un sol en carrelage de porcelaine, îlot, un sol gris, un plan de travail blanc et une crédence en quartz modifié.

Scandinavian minimalist kitchen with black cabinets with rift cut white oak accents.
Réalisation d'une grande cuisine américaine encastrable nordique en L avec un évier encastré, un placard à porte plane, des portes de placard noires, un plan de travail en quartz modifié, une crédence blanche, une crédence en quartz modifié, parquet clair, îlot, un sol beige et un plan de travail blanc.
Réalisation d'une grande cuisine américaine encastrable nordique en L avec un évier encastré, un placard à porte plane, des portes de placard noires, un plan de travail en quartz modifié, une crédence blanche, une crédence en quartz modifié, parquet clair, îlot, un sol beige et un plan de travail blanc.

Idée de décoration pour une cuisine américaine parallèle design de taille moyenne avec un évier encastré, un placard à porte plane, des portes de placard blanches, un plan de travail en inox, une crédence jaune, une crédence en carreau de porcelaine, un électroménager en acier inoxydable, un sol en carrelage de porcelaine, îlot, un sol gris et un plan de travail gris.

Photo Credit: Treve Johnson Photography
Aménagement d'une grande cuisine américaine classique en L avec un évier encastré, un placard à porte shaker, des portes de placards vertess, un plan de travail en quartz modifié, une crédence blanche, une crédence en céramique, un électroménager noir, parquet clair, îlot, un sol marron et un plan de travail blanc.
Aménagement d'une grande cuisine américaine classique en L avec un évier encastré, un placard à porte shaker, des portes de placards vertess, un plan de travail en quartz modifié, une crédence blanche, une crédence en céramique, un électroménager noir, parquet clair, îlot, un sol marron et un plan de travail blanc.

This new build in Battle Ground is the true definition of "modern farmhouse". Yes it's actually a modern house on a farm! The kitchen opens up to the outdoor entertaining area and has a nice open layout. The coffee bar on the side gets lots of use from all of the family members and keeps people out of the cooking area if they need to grab a cup of coffee or tea. Appliances are Miele and Fisher & Paykel. The bar-top is black Fenix.
Idées déco de cuisines américaines avec un évier encastré
10