Idées déco de cuisines américaines avec un évier intégré
Trier par :
Budget
Trier par:Populaires du jour
21 - 40 sur 15 889 photos
1 sur 3
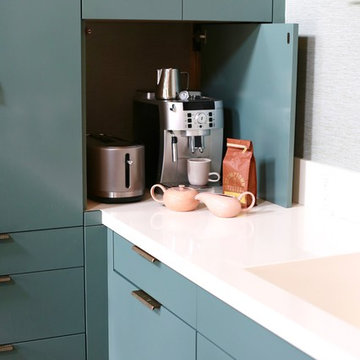
debra szidon
Idée de décoration pour une cuisine américaine parallèle tradition de taille moyenne avec un évier intégré, un placard à porte plane, des portes de placards vertess, un plan de travail en granite, une crédence verte, sol en béton ciré, îlot et un sol vert.
Idée de décoration pour une cuisine américaine parallèle tradition de taille moyenne avec un évier intégré, un placard à porte plane, des portes de placards vertess, un plan de travail en granite, une crédence verte, sol en béton ciré, îlot et un sol vert.

Exklusive, schwarze Wohnküche mit Holzakzenten für die ganze Familie in Erlangen. Zu einer gelungenen Küchenplanung tragen nicht nur hochwertige Materialien, sondern auch eine durchdachte Linienführung bei den Fronten und ein Beleuchtungskonzept bei.

Exemple d'une grande cuisine américaine parallèle tendance avec un évier intégré, un placard à porte plane, des portes de placard blanches, un plan de travail en béton, un électroménager noir, un sol en bois brun, 2 îlots et un sol marron.
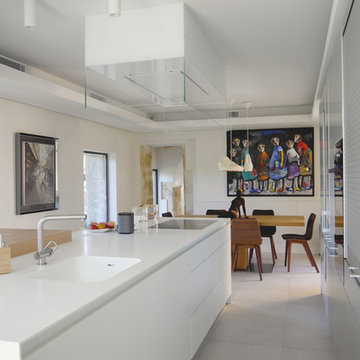
Cette image montre une grande cuisine américaine minimaliste avec un évier intégré, un placard à porte plane, des portes de placard blanches, îlot et un sol gris.
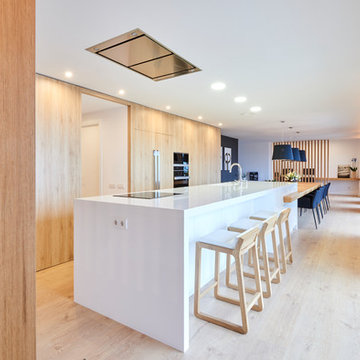
Cocina-comedor. Vista general
©Andrea Bielsa
Réalisation d'une grande cuisine américaine design en bois brun avec un évier intégré, un placard à porte plane, un plan de travail en quartz modifié, un électroménager noir, un sol en bois brun, îlot et un sol beige.
Réalisation d'une grande cuisine américaine design en bois brun avec un évier intégré, un placard à porte plane, un plan de travail en quartz modifié, un électroménager noir, un sol en bois brun, îlot et un sol beige.
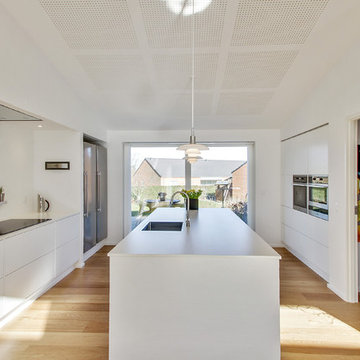
Réalisation d'une cuisine américaine parallèle nordique de taille moyenne avec un évier intégré, un placard à porte plane, des portes de placard blanches, un plan de travail en stratifié, un électroménager en acier inoxydable, parquet clair et îlot.

Allen Russ Photography
Exemple d'une cuisine américaine encastrable tendance en L de taille moyenne avec un évier intégré, un placard à porte plane, des portes de placard blanches, un plan de travail en quartz modifié, une crédence blanche, îlot, un sol en bois brun et un plan de travail blanc.
Exemple d'une cuisine américaine encastrable tendance en L de taille moyenne avec un évier intégré, un placard à porte plane, des portes de placard blanches, un plan de travail en quartz modifié, une crédence blanche, îlot, un sol en bois brun et un plan de travail blanc.
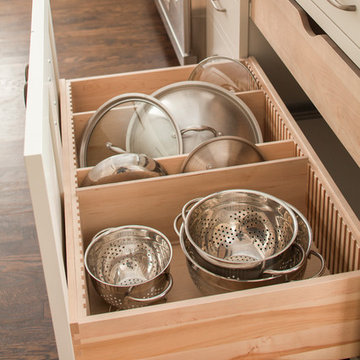
A spacious Tudor Revival in Lower Westchester was revamped with an open floor plan and large kitchen with breakfast area and counter seating. The leafy view on the range wall was preserved with a series of large leaded glass windows by LePage. Wire brushed quarter sawn oak cabinetry in custom stain lends the space warmth and old world character. Kitchen design and custom cabinetry by Studio Dearborn. Architect Ned Stoll, Stoll and Stoll. Pietra Cardosa limestone counters by Rye Marble and Stone. Appliances by Wolf and Subzero; range hood by Best. Cabinetry color: Benjamin Moore Brushed Aluminum. Hardware by Schaub & Company. Stools by Arteriors Home. Shell chairs with dowel base, Modernica. Photography Neil Landino.

ALNO AG
Idées déco pour une cuisine américaine moderne en L de taille moyenne avec un évier intégré, un placard à porte plane, des portes de placard grises, un plan de travail en béton, un électroménager en acier inoxydable, sol en stratifié, une péninsule, une crédence grise et une crédence en feuille de verre.
Idées déco pour une cuisine américaine moderne en L de taille moyenne avec un évier intégré, un placard à porte plane, des portes de placard grises, un plan de travail en béton, un électroménager en acier inoxydable, sol en stratifié, une péninsule, une crédence grise et une crédence en feuille de verre.

Eric Rorer
Aménagement d'une grande cuisine américaine parallèle rétro avec un évier intégré, un placard à porte plane, des portes de placard blanches, un plan de travail en bois, une crédence blanche, une crédence en feuille de verre, un électroménager en acier inoxydable, un sol en bois brun et îlot.
Aménagement d'une grande cuisine américaine parallèle rétro avec un évier intégré, un placard à porte plane, des portes de placard blanches, un plan de travail en bois, une crédence blanche, une crédence en feuille de verre, un électroménager en acier inoxydable, un sol en bois brun et îlot.
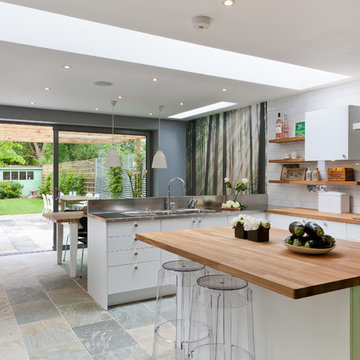
Overview
Extend off the rear of a Victorian terrace to yield an amazing family space.
The Brief
Phase II of this project for us, we were asked to extend into the side and off the rear as much as planning would allow, then create a light, sleek space for a design-driven client.
Our Solution
While wraparound extensions are ubiquitous (and the best way to enhance living space) they are never boring. Our client was driven to achieve a space people would talk about and so it’s has proved.
This scheme has been viewed hundreds of thousands of times on Houzz; we think the neat lines and bold choices make it an excellent ideas platform for those looking to create a kitchen diner with seating space and utility area.
The brief is a common one, but each client goes on to work with us on their own unique interpretation.
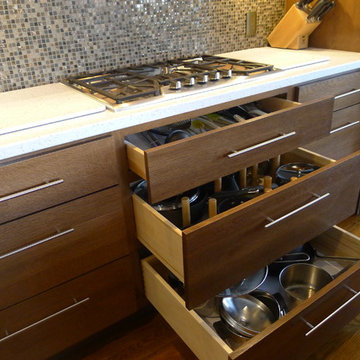
The clients called me in to help with finishing details on their kitchen remodel. They had already decided to do a lot of the work themselves and also decided on a cabinet company. I came into the project early enough to see a better layout to the original kitchen, then i was able to give my clients better options to choose from on the flow and aesthetics of the space. They already had an existing island but no sink, the refrigerator was an awkward walk away from the work space. We panned with everything moving and a much better flow was created, more storage than needed..that's always a good problem to have! Multiple storage drawers under the range, roll out trash, appliance garage for the coffee maker and much more. This was my first time working with non custom cabinets, it turned out wonderful with all the bells and whistles a dream kitchen should have.

Stunning, functional and future-focused!
This superb kitchen done in Snaidero's Way collection. Appliances by Gaggenau, Meile and Liebherr. Hood by Maxfire, sink and accessories by Steeltime.
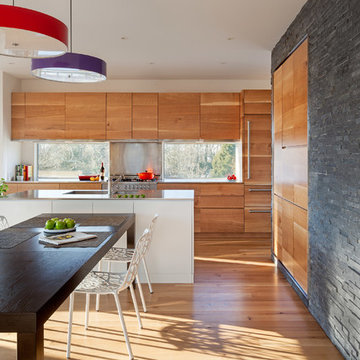
Chris Cooper
Idées déco pour une cuisine américaine encastrable et parallèle contemporaine en bois brun avec un évier intégré, un placard à porte plane, un plan de travail en inox, une crédence en dalle métallique et une crédence métallisée.
Idées déco pour une cuisine américaine encastrable et parallèle contemporaine en bois brun avec un évier intégré, un placard à porte plane, un plan de travail en inox, une crédence en dalle métallique et une crédence métallisée.
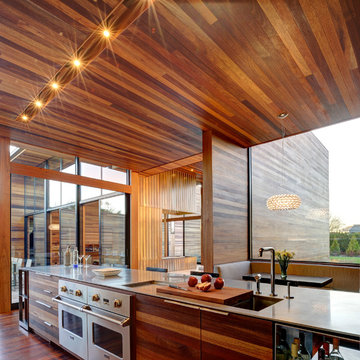
Bates Masi Architects
Cette image montre une cuisine américaine parallèle design en bois brun avec un placard à porte plane, un évier intégré et un électroménager en acier inoxydable.
Cette image montre une cuisine américaine parallèle design en bois brun avec un placard à porte plane, un évier intégré et un électroménager en acier inoxydable.
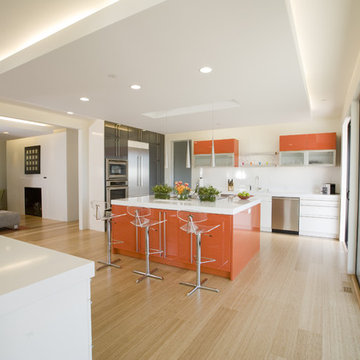
Aménagement d'une cuisine américaine parallèle contemporaine de taille moyenne avec un placard à porte plane, des portes de placard oranges, un évier intégré, une crédence blanche, un électroménager en acier inoxydable et parquet en bambou.
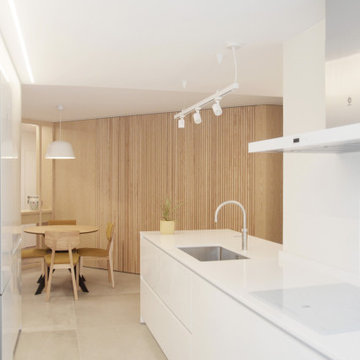
Réalisation d'une grande cuisine américaine blanche et bois design en bois clair avec un évier intégré, un plan de travail en quartz modifié, un électroménager blanc, un sol en carrelage de céramique, une péninsule, un sol gris et un plan de travail blanc.

Inspiration pour une petite cuisine américaine encastrable design en L avec un évier intégré, un placard à porte plane, des portes de placard grises, un plan de travail en bois, une crédence noire, une crédence en céramique, tomettes au sol, aucun îlot, un sol rouge et un plan de travail marron.
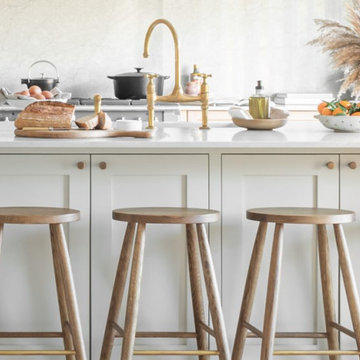
A complete house renovation for an Interior Stylist and her family. Dreamy. The essence of these pieces of bespoke furniture: natural beauty, comfort, family, and love.
Custom cabinetry was designed and made for the Kitchen, Utility, Boot, Office and Family room.
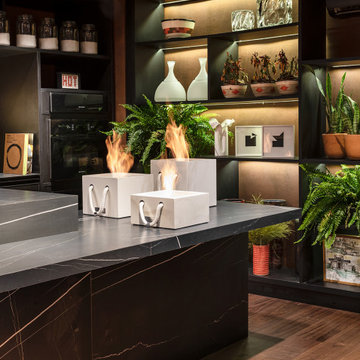
Portable Ecofireplace with white porcelain encasing. Thermal insulation base made of refractory, heat insulating, brick and felt lining.
Cette image montre une grande cuisine américaine design en L avec un évier intégré, un placard avec porte à panneau surélevé, des portes de placard noires, plan de travail en marbre, un sol en vinyl, îlot, un sol marron et plan de travail noir.
Cette image montre une grande cuisine américaine design en L avec un évier intégré, un placard avec porte à panneau surélevé, des portes de placard noires, plan de travail en marbre, un sol en vinyl, îlot, un sol marron et plan de travail noir.
Idées déco de cuisines américaines avec un évier intégré
2