Idées déco de cuisines américaines avec un évier intégré
Trier par :
Budget
Trier par:Populaires du jour
161 - 180 sur 15 875 photos
1 sur 3

Contemporary grey shaker kitchen with large island and dining table.
Réalisation d'une grande cuisine américaine grise et blanche design en L avec un évier intégré, un placard à porte shaker, des portes de placard grises, un plan de travail en quartz modifié, une crédence blanche, une crédence en quartz modifié, un électroménager noir, parquet clair, îlot, un sol marron et un plan de travail blanc.
Réalisation d'une grande cuisine américaine grise et blanche design en L avec un évier intégré, un placard à porte shaker, des portes de placard grises, un plan de travail en quartz modifié, une crédence blanche, une crédence en quartz modifié, un électroménager noir, parquet clair, îlot, un sol marron et un plan de travail blanc.
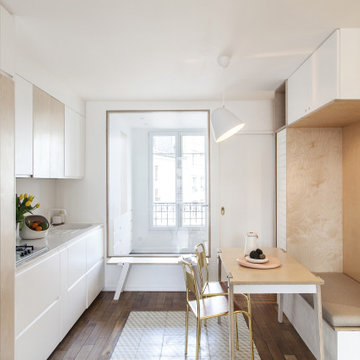
Photo : BCDF Studio
Réalisation d'une cuisine américaine linéaire, encastrable, bicolore et blanche et bois nordique de taille moyenne avec un évier intégré, un placard à porte plane, des portes de placard blanches, un plan de travail en quartz, une crédence blanche, une crédence en quartz modifié, un sol en bois brun, aucun îlot, un sol marron et un plan de travail blanc.
Réalisation d'une cuisine américaine linéaire, encastrable, bicolore et blanche et bois nordique de taille moyenne avec un évier intégré, un placard à porte plane, des portes de placard blanches, un plan de travail en quartz, une crédence blanche, une crédence en quartz modifié, un sol en bois brun, aucun îlot, un sol marron et un plan de travail blanc.
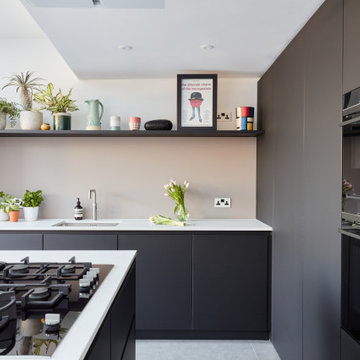
A stylish and contemporary rear and side return kitchen extension in East Dulwich. Modern monochrome handle less kitchen furniture has been combined with warm slated wood veneer panelling, a blush pink back painted full height splashback and stone work surfaces from Caesarstone (Cloudburst Concrete). This design cleverly conceals the door through to the utility room and downstairs cloakroom and features bespoke larder storage, a breakfast bar unit and alcove seating.
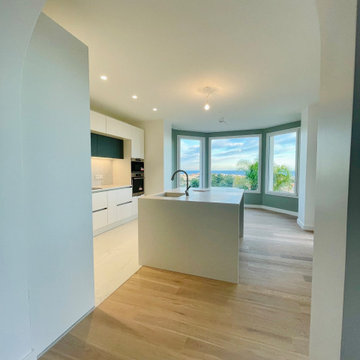
Cette magnifique villa dans le centre d'Antibes est resté longtemps dans son jus et a effrayé plus d'un au vue de l'importance des travaux mais comment ne pas tombé sous son charme quand on découvre à l'intérieur le bow-window avec vue sur la mer et tout ce potentiel ? Les futurs propriétaires sont tout de suite tombés sous le charme et on fait appel à nos services pour revoir la répartition des espaces de vie, créer de nouvelles pièces ainsi qu'un bel escalier suspendu sans oublié sa mise en beauté. Après plusieurs mois de travaux, voici le AVANT/APRES de la villa et quelques vues 3D qui ont permis à nos clients de mieux se projeter dans cette aventure.

Cette photo montre une petite cuisine américaine encastrable, haussmannienne et blanche et bois chic en U et bois clair avec un évier intégré, un placard à porte persienne, une crédence blanche, une crédence en céramique, carreaux de ciment au sol, îlot, un sol noir, plan de travail noir et un plafond décaissé.
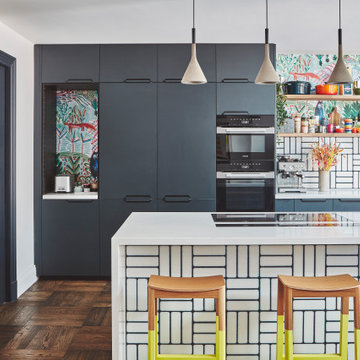
Exemple d'une grande cuisine américaine tendance avec un évier intégré, un placard à porte plane, des portes de placard grises, un plan de travail en surface solide, une crédence blanche, une crédence en céramique, un électroménager en acier inoxydable, un sol en bois brun, îlot et un plan de travail blanc.

Fully custom kitchen remodel with red marble countertops, red Fireclay tile backsplash, white Fisher + Paykel appliances, and a custom wrapped brass vent hood. Pendant lights by Anna Karlin, styling and design by cityhomeCOLLECTIVE

A new side extension allows for a generous new kitchen with direct link to the garden. Big generous sliding doors allow for fluid movement between the interior and the exterior. A big roof light was designed to flood the space with natural light. An exposed beam crossed the roof light and ceiling and gave us the opportunity to express it with a nice vivid colour which gives personality to the space.

Two tier cutlery drawer optimizes space. No air stored here.
Inspiration pour une grande cuisine américaine rustique en U et bois clair avec un évier intégré, un placard à porte shaker, un plan de travail en stratifié, une crédence verte, une crédence en carrelage de pierre, un électroménager blanc, sol en stratifié, un sol marron et un plan de travail multicolore.
Inspiration pour une grande cuisine américaine rustique en U et bois clair avec un évier intégré, un placard à porte shaker, un plan de travail en stratifié, une crédence verte, une crédence en carrelage de pierre, un électroménager blanc, sol en stratifié, un sol marron et un plan de travail multicolore.
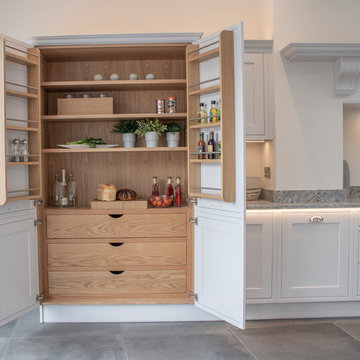
Kitchen storage is generous including a stunning wooden pantry unit, with drawers with scooped handles and spice racks fitted to the upper door. Sutton Ambrosia Granite worktops are used throughout to contrast against the light grey, adding a modern twist to the classic furniture style.
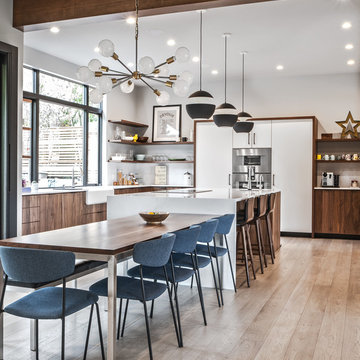
Idées déco pour une cuisine américaine contemporaine en L et bois foncé avec un évier intégré, un placard à porte plane, une crédence blanche, un électroménager en acier inoxydable, parquet clair, îlot, un sol beige, un plan de travail blanc et fenêtre au-dessus de l'évier.
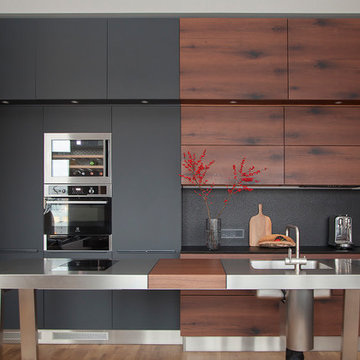
Юрий Гришко
Cette image montre une cuisine américaine linéaire et bicolore design de taille moyenne avec un placard à porte plane, des portes de placard noires, un plan de travail en granite, une crédence noire, une crédence en dalle de pierre, un électroménager en acier inoxydable, un sol en bois brun, îlot, plan de travail noir, un évier intégré et un sol marron.
Cette image montre une cuisine américaine linéaire et bicolore design de taille moyenne avec un placard à porte plane, des portes de placard noires, un plan de travail en granite, une crédence noire, une crédence en dalle de pierre, un électroménager en acier inoxydable, un sol en bois brun, îlot, plan de travail noir, un évier intégré et un sol marron.

Simon Devitt Photograher
Aménagement d'une cuisine américaine contemporaine en L avec un placard à porte plane, des portes de placard noires, un plan de travail en inox, une crédence grise, un électroménager en acier inoxydable, une péninsule, un sol blanc, un plan de travail gris et un évier intégré.
Aménagement d'une cuisine américaine contemporaine en L avec un placard à porte plane, des portes de placard noires, un plan de travail en inox, une crédence grise, un électroménager en acier inoxydable, une péninsule, un sol blanc, un plan de travail gris et un évier intégré.
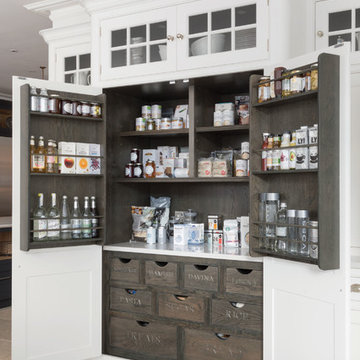
Located in our impressive Edinburgh showroom, this white shaker kitchen has a pared-back style with a difference. The straight lines and soft curved edges give the cabinetry a gentle fluidity, while the paint colours Marjoram and Orchid, complement each other beautifully creating an airy contemporary feel when paired with the warm woodgrain.
This cleverly-designed pantry has two doors, each with a storage rack to maximise space. The contemporary woodgrain shelving and drawers are in striking contrast to the brilliant white finish on the outer doors. Its generous size offers a wealth of additional, stylish storage for non-perishable goods and everyday items all in one practical place.
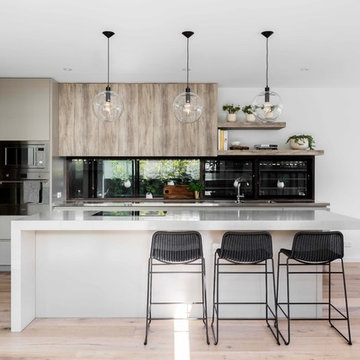
Tom Ferguson
Réalisation d'une cuisine américaine parallèle minimaliste de taille moyenne avec un évier intégré, un placard à porte plane, fenêtre, un électroménager noir, parquet clair, îlot et un plan de travail blanc.
Réalisation d'une cuisine américaine parallèle minimaliste de taille moyenne avec un évier intégré, un placard à porte plane, fenêtre, un électroménager noir, parquet clair, îlot et un plan de travail blanc.

Florian Thierer Photography
Idées déco pour une grande cuisine américaine parallèle contemporaine avec un évier intégré, un placard à porte plane, des portes de placard blanches, un plan de travail en verre, une crédence beige, une crédence en dalle de pierre, un sol en vinyl, îlot, un sol gris et un plan de travail blanc.
Idées déco pour une grande cuisine américaine parallèle contemporaine avec un évier intégré, un placard à porte plane, des portes de placard blanches, un plan de travail en verre, une crédence beige, une crédence en dalle de pierre, un sol en vinyl, îlot, un sol gris et un plan de travail blanc.
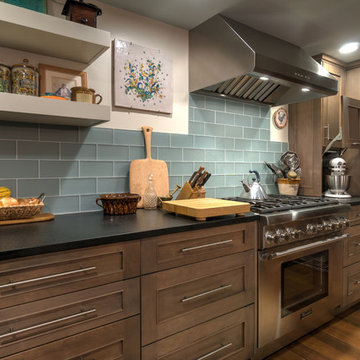
This storm grey kitchen on Cape Cod was designed by Gail of White Wood Kitchens. The cabinets are all plywood with soft close hinges made by UltraCraft Cabinetry. The doors are a Lauderdale style constructed from Red Birch with a Storm Grey stained finish. The island countertop is a Fantasy Brown granite while the perimeter of the kitchen is an Absolute Black Leathered. The wet bar has a Thunder Grey Silestone countertop. The island features shelves for cookbooks and there are many unique storage features in the kitchen and the wet bar to optimize the space and functionality of the kitchen. Builder: Barnes Custom Builders
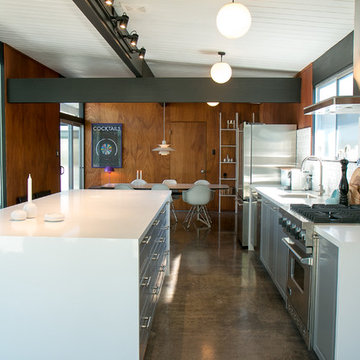
Renovation of a 1952 Midcentury Modern Eichler home in San Jose, CA.
Full remodel of kitchen, main living areas and central atrium incl flooring and new windows in the entire home - all to bring the home in line with its mid-century modern roots, while adding a modern style and a touch of Scandinavia.

Idée de décoration pour une cuisine américaine parallèle urbaine en inox avec un évier intégré, un placard à porte plane, une crédence blanche, une crédence en carrelage métro, aucun îlot, un plan de travail en inox et un sol en bois brun.
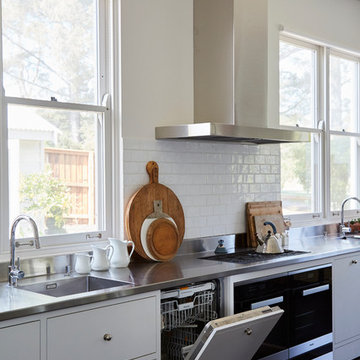
Sue Stubbs
Exemple d'une cuisine américaine linéaire chic de taille moyenne avec un évier intégré, un placard à porte plane, des portes de placard blanches, un plan de travail en inox, une crédence blanche, une crédence en céramique, un électroménager en acier inoxydable, parquet foncé et îlot.
Exemple d'une cuisine américaine linéaire chic de taille moyenne avec un évier intégré, un placard à porte plane, des portes de placard blanches, un plan de travail en inox, une crédence blanche, une crédence en céramique, un électroménager en acier inoxydable, parquet foncé et îlot.
Idées déco de cuisines américaines avec un évier intégré
9