Idées déco de cuisines américaines avec un plan de travail beige
Trier par :
Budget
Trier par:Populaires du jour
21 - 40 sur 17 641 photos
1 sur 3

Idée de décoration pour une petite cuisine américaine nordique en L avec un sol en carrelage de céramique, un placard à porte plane, des portes de placard blanches, un plan de travail en bois, une crédence bleue, une crédence en céramique, un électroménager en acier inoxydable, un plan de travail beige, aucun îlot et un sol gris.
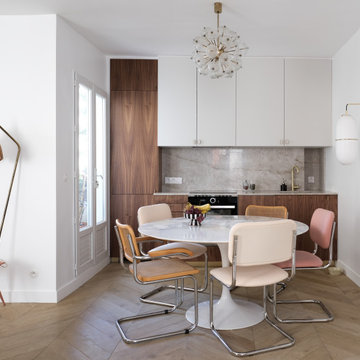
Exemple d'une cuisine américaine linéaire et encastrable tendance en bois brun avec un évier encastré, un placard à porte plane, une crédence beige, un sol en bois brun, aucun îlot, un sol marron et un plan de travail beige.
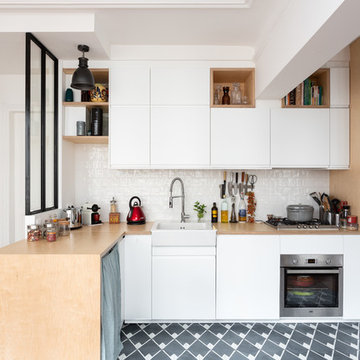
Stéphane Vasco
Réalisation d'une petite cuisine américaine nordique en L avec un évier de ferme, un placard à porte plane, des portes de placard blanches, un plan de travail en bois, une crédence blanche, un électroménager en acier inoxydable, une crédence en céramique, carreaux de ciment au sol, aucun îlot, un sol gris et un plan de travail beige.
Réalisation d'une petite cuisine américaine nordique en L avec un évier de ferme, un placard à porte plane, des portes de placard blanches, un plan de travail en bois, une crédence blanche, un électroménager en acier inoxydable, une crédence en céramique, carreaux de ciment au sol, aucun îlot, un sol gris et un plan de travail beige.

Pour ce projet le propriétaire m'a donné carte blanche pour la décoration. J
J'ai voulu faire de cet endroit un lieu où l'on se sent comme dans un cocon.
Je voulais que les occupants oublient qu'ils sont en ville, c'est pourquoi j'ai utilisé une peinture vert foncé pour les murs et matières naturelles.
J'ai choisi des produits de qualité, j'ai fait réalisé la table et les chaises par un fabricant français.
La cuisine a été réalisé par le menuisier avec qui je travaille.
Le papier peint est également de fabrication française.
Le mobilier a été acheté chez un commerçant local.
Le propriétaire est très content du résultat, il n'en revient pas du changement opéré.

Rénovation de la cuisine suite au réaménagement de la salle d'eau.
Photo : Léandre Cheron
Idées déco pour une petite cuisine américaine contemporaine en U avec un évier 1 bac, un placard à porte plane, des portes de placard grises, un plan de travail en bois, une crédence en carreau de ciment, carreaux de ciment au sol, un sol noir, une crédence multicolore, un électroménager en acier inoxydable, une péninsule et un plan de travail beige.
Idées déco pour une petite cuisine américaine contemporaine en U avec un évier 1 bac, un placard à porte plane, des portes de placard grises, un plan de travail en bois, une crédence en carreau de ciment, carreaux de ciment au sol, un sol noir, une crédence multicolore, un électroménager en acier inoxydable, une péninsule et un plan de travail beige.
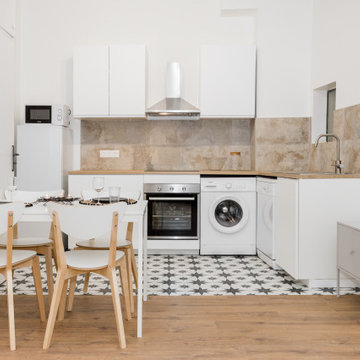
Réalisation d'une cuisine américaine design en L avec un placard à porte plane, des portes de placard blanches, une crédence beige, un électroménager blanc, un sol multicolore et un plan de travail beige.
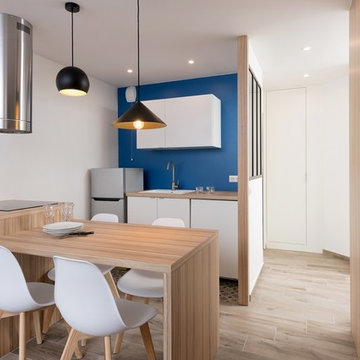
Sabine Serrad
Exemple d'une cuisine américaine parallèle et blanche et bois tendance avec un évier posé, un placard à porte plane, des portes de placard blanches, un plan de travail en bois, une crédence bleue, un électroménager en acier inoxydable, parquet clair, une péninsule, un sol beige et un plan de travail beige.
Exemple d'une cuisine américaine parallèle et blanche et bois tendance avec un évier posé, un placard à porte plane, des portes de placard blanches, un plan de travail en bois, une crédence bleue, un électroménager en acier inoxydable, parquet clair, une péninsule, un sol beige et un plan de travail beige.

© JEM Photographie
Cette photo montre une cuisine américaine méditerranéenne en U de taille moyenne avec un évier posé, un placard à porte plane, des portes de placard blanches, un plan de travail en bois, une crédence multicolore, une crédence en carreau de ciment, carreaux de ciment au sol, un sol multicolore, un plan de travail beige et fenêtre au-dessus de l'évier.
Cette photo montre une cuisine américaine méditerranéenne en U de taille moyenne avec un évier posé, un placard à porte plane, des portes de placard blanches, un plan de travail en bois, une crédence multicolore, une crédence en carreau de ciment, carreaux de ciment au sol, un sol multicolore, un plan de travail beige et fenêtre au-dessus de l'évier.
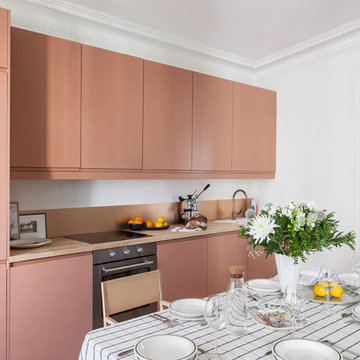
Bertrand Fompeyrine Photographe
Cette image montre une cuisine américaine linéaire design avec un évier posé, un placard à porte plane, des portes de placard oranges, un plan de travail en bois, un électroménager en acier inoxydable, aucun îlot et un plan de travail beige.
Cette image montre une cuisine américaine linéaire design avec un évier posé, un placard à porte plane, des portes de placard oranges, un plan de travail en bois, un électroménager en acier inoxydable, aucun îlot et un plan de travail beige.
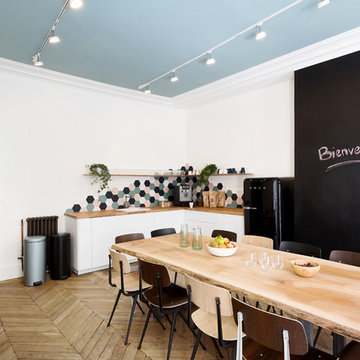
Cette photo montre une cuisine américaine scandinave en L avec un évier posé, un placard à porte plane, des portes de placard blanches, un plan de travail en bois, une crédence multicolore, un électroménager noir, parquet clair, aucun îlot, un sol beige et un plan de travail beige.

In the kitchen we exposed the previously hidden original brick walls by eliminating the upper storage and swapping with chunky shelves that wrap the brick. Additional lighting onto the texture of the exposed brick brings the architecture back into the space and provides a nice contrast to the sleek slab doors. We created placement for dish storage by adding a wall of shallow drawers underneath with peg organizers. We extended the island to provide additional seating and more space for baking.

This Historical Home was built in the Columbia Country Club in 1925 and was ready for a new, modern kitchen which kept the traditional feel of the home. A previous sunroom addition created a dining room, but the original kitchen layout kept the two rooms divided. The kitchen was a small and cramped c-shape with a narrow door leading into the dining area.
The kitchen and dining room were completely opened up, creating a long, galley style, open layout which maximized the space and created a very good flow. Dimensions In Wood worked in conjuction with the client’s architect and contractor to complete this renovation.
Custom cabinets were built to use every square inch of the floorplan, with the cabinets extending all the way to the ceiling for the most storage possible. Our woodworkers even created a step stool, staining it to match the kitchen for reaching these high cabinets. The family already had a kitchen table and chairs they were happy with, so we refurbished them to match the kitchen’s new stain and paint color.
Crown molding top the cabinet boxes and extends across the ceiling where they create a coffered ceiling, highlighting the beautiful light fixtures centered on a wood medallion.
Columns were custom built to provide separation between the different sections of the kitchen, while also providing structural support.
Our master craftsmen kept the original 1925 glass cabinet doors, fitted them with modern hardware, repainted and incorporated them into new cabinet boxes. TASK LED Lighting was added to this china cabinet, highlighting the family’s decorative dishes.
Appliance Garage
On one side of the kitchen we built an appliance garage with doors that slide back into the cabinet, integrated power outlets and door activated lighting. Beside this is a small Galley Workstation for beverage and bar service which has the Galley Bar Kit perfect for sliced limes and more.
Baking Cabinet with Pocket Doors
On the opposite side, a baking cabinet was built to house a mixer and all the supplies needed for creating confections. Automatic LED lights, triggered by opening the door, create a perfect baker’s workstation. Both pocket doors slide back inside the cabinet for maximum workspace, then close to hide everything, leaving a clean, minimal kitchen devoid of clutter.
Super deep, custom drawers feature custom dividers beneath the baking cabinet. Then beneath the appliance garage another deep drawer has custom crafted produce boxes per the customer’s request.
Central to the kitchen is a walnut accent island with a granite countertop and a Stainless Steel Galley Workstation and an overhang for seating. Matching bar stools slide out of the way, under the overhang, when not in use. A color matched outlet cover hides power for the island whenever appliances are needed during preparation.
The Galley Workstation has several useful attachments like a cutting board, drying rack, colander holder, and more. Integrated into the stone countertops are a drinking water spigot, a soap dispenser, garbage disposal button and the pull out, sprayer integrated faucet.
Directly across from the conveniently positioned stainless steel sink is a Bertazzoni Italia stove with 5 burner cooktop. A custom mosaic tile backsplash makes a beautiful focal point. Then, on opposite sides of the stove, columns conceal Rev-a-Shelf pull out towers which are great for storing small items, spices, and more. All outlets on the stone covered walls also sport dual USB outlets for charging mobile devices.
Stainless Steel Whirlpool appliances throughout keep a consistent and clean look. The oven has a matching microwave above it which also works as a convection oven. Dual Whirlpool dishwashers can handle all the family’s dirty dishes.
The flooring has black, marble tile inlays surrounded by ceramic tile, which are period correct for the age of this home, while still being modern, durable and easy to clean.
Finally, just off the kitchen we also remodeled their bar and snack alcove. A small liquor cabinet, with a refrigerator and wine fridge sits opposite a snack bar and wine glass cabinets. Crown molding, granite countertops and cabinets were all customized to match this space with the rest of the stunning kitchen.
Dimensions In Wood is more than 40 years of custom cabinets. We always have been, but we want YOU to know just how much more there is to our Dimensions.
The Dimensions we cover are endless: custom cabinets, quality water, appliances, countertops, wooden beams, Marvin windows, and more. We can handle every aspect of your kitchen, bathroom or home remodel.

Exemple d'une grande cuisine américaine encastrable en L avec un évier encastré, un placard à porte affleurante, des portes de placard blanches, un plan de travail en granite, une crédence beige, une crédence en carreau de porcelaine, parquet clair, îlot, un sol marron et un plan de travail beige.
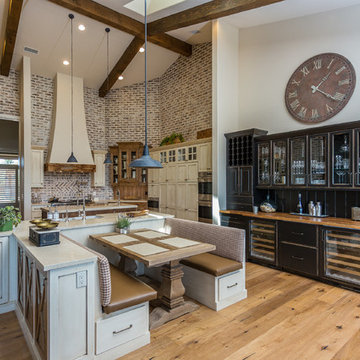
Bella Vita Photography
Cette photo montre une grande cuisine américaine nature avec un placard à porte shaker, des portes de placard beiges, une crédence en brique, un électroménager en acier inoxydable, un sol en bois brun et un plan de travail beige.
Cette photo montre une grande cuisine américaine nature avec un placard à porte shaker, des portes de placard beiges, une crédence en brique, un électroménager en acier inoxydable, un sol en bois brun et un plan de travail beige.

See https://blackandmilk.co.uk/interior-design-portfolio/ for more details.

Exemple d'une cuisine américaine chic avec un évier de ferme, un placard avec porte à panneau encastré, un plan de travail en quartz, une crédence blanche, une crédence en carreau de porcelaine, un électroménager en acier inoxydable, îlot et un plan de travail beige.

Idées déco pour une petite cuisine américaine linéaire éclectique avec un évier posé, un placard à porte plane, des portes de placard beiges, un plan de travail en surface solide, une crédence beige, une crédence en quartz modifié, un électroménager noir, un sol en carrelage de céramique, aucun îlot, un sol multicolore et un plan de travail beige.

This kitchen remodel was for two empty nesters. Their townhouse had a small working space in the kitchen with a little breakfast nook that served more as a drop zone and storage area than functional kitchen space. We completely reconfigures the spaced by moving the sink and range to the long wall adding a beverage center and drop zone as you enter through the garage and a small island for prep and conversation. The finishes include maple stained cabinet, as they didn’t want a white kitchen, with a dark blue island . They love traveling and collecting momentous from their favorite destinations. The Italian hand blown glass pendant over the sink tied the space together and made it feel special to their style. Overall, the flow is much more functional and offers ample counter space. They love working at the island when making cookies with their grandson.

Idée de décoration pour une cuisine américaine encastrable de taille moyenne avec un évier encastré, un placard à porte plane, différentes finitions de placard, un plan de travail en quartz modifié, une crédence beige, une crédence en quartz modifié, parquet clair, îlot et un plan de travail beige.

Idées déco pour une grande cuisine américaine campagne en U avec un évier de ferme, un placard à porte plane, des portes de placard blanches, un plan de travail en granite, une crédence multicolore, une crédence en carrelage de pierre, un électroménager en acier inoxydable, un sol en bois brun, îlot, un sol marron, un plan de travail beige et poutres apparentes.
Idées déco de cuisines américaines avec un plan de travail beige
2