Cuisine
Trier par :
Budget
Trier par:Populaires du jour
221 - 240 sur 38 018 photos
1 sur 3

Idées déco pour une cuisine américaine linéaire classique de taille moyenne avec un évier encastré, un placard à porte shaker, des portes de placard beiges, un plan de travail en granite, une crédence marron, une crédence en carrelage métro, un électroménager en acier inoxydable, parquet clair, îlot, un sol gris et un plan de travail gris.
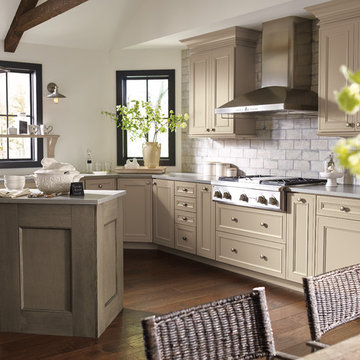
Idée de décoration pour une grande cuisine américaine tradition avec des portes de placard beiges, une crédence grise, une crédence en brique, un électroménager en acier inoxydable, un sol en bois brun, îlot, un sol marron et un plan de travail gris.
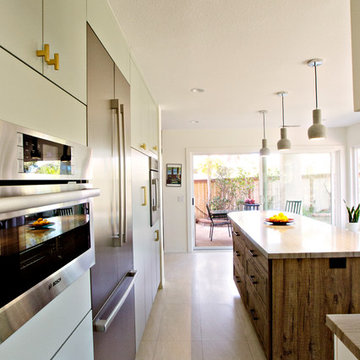
Bellmont 1600 Series, Frameless
Kitchen Perimeter – Studio Door Style (Shaker with interior beveled edge), White Paint
Island – Slab Door with Textured Laminate, Color: Timber
Tall Wall – Slab door, Painted Silvermist
Perla Veneta Natural Quartzite countertops
Brushed Gold Hardware
Cast Concrete Pendants
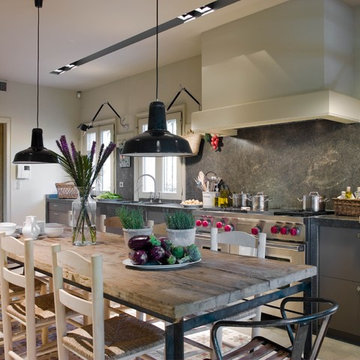
Deulonder
Exemple d'une grande cuisine américaine linéaire nature avec un placard à porte plane, des portes de placard grises, une crédence grise, un plan de travail gris, une crédence en dalle de pierre, un électroménager en acier inoxydable, sol en béton ciré et un sol gris.
Exemple d'une grande cuisine américaine linéaire nature avec un placard à porte plane, des portes de placard grises, une crédence grise, un plan de travail gris, une crédence en dalle de pierre, un électroménager en acier inoxydable, sol en béton ciré et un sol gris.
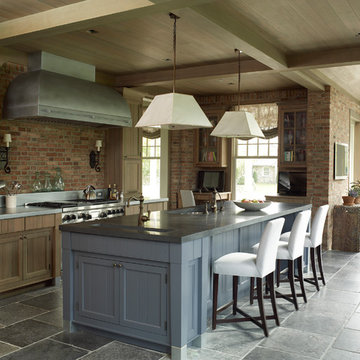
Exemple d'une grande cuisine américaine parallèle nature en bois brun avec une crédence en brique, un électroménager en acier inoxydable, îlot, un sol gris, un évier encastré, un placard à porte shaker, une crédence rouge et un plan de travail gris.

agajphoto
Idée de décoration pour une cuisine américaine minimaliste en L de taille moyenne avec un évier posé, un plan de travail en quartz, une crédence grise, une crédence en céramique, un électroménager en acier inoxydable, parquet clair, îlot, un sol beige et un plan de travail gris.
Idée de décoration pour une cuisine américaine minimaliste en L de taille moyenne avec un évier posé, un plan de travail en quartz, une crédence grise, une crédence en céramique, un électroménager en acier inoxydable, parquet clair, îlot, un sol beige et un plan de travail gris.
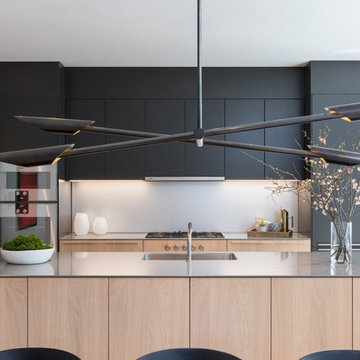
Federica Carlet
Réalisation d'une cuisine américaine parallèle et bicolore design de taille moyenne avec un placard à porte plane, îlot, un évier encastré, des portes de placard noires, une crédence blanche, parquet clair, un sol beige et un plan de travail gris.
Réalisation d'une cuisine américaine parallèle et bicolore design de taille moyenne avec un placard à porte plane, îlot, un évier encastré, des portes de placard noires, une crédence blanche, parquet clair, un sol beige et un plan de travail gris.
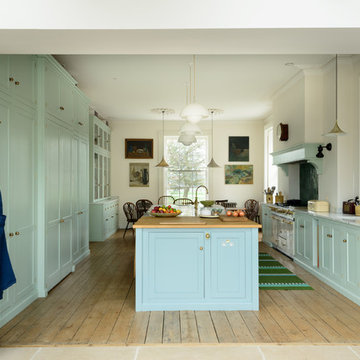
Idées déco pour une très grande cuisine américaine parallèle classique avec un évier de ferme, un placard à porte shaker, des portes de placard turquoises, une crédence verte, un électroménager blanc, îlot et un plan de travail gris.
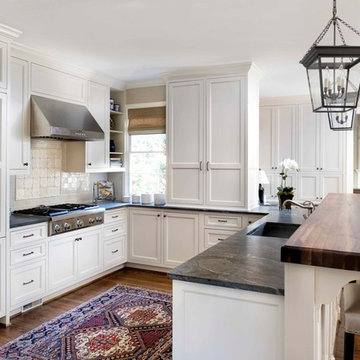
Cette image montre une cuisine américaine encastrable en L de taille moyenne avec un évier encastré, un placard avec porte à panneau encastré, des portes de placard blanches, une crédence blanche, une crédence en carrelage métro, parquet foncé, un plan de travail en stéatite, une péninsule, un sol marron et un plan de travail gris.
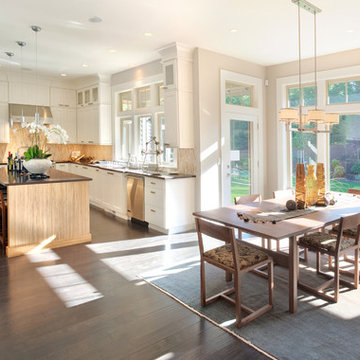
Inspiration pour une grande cuisine américaine minimaliste en U avec un évier encastré, une crédence multicolore, une crédence en mosaïque, un électroménager en acier inoxydable, parquet foncé, îlot, un placard à porte plane, des portes de placard blanches, un plan de travail en surface solide, un sol marron et un plan de travail gris.
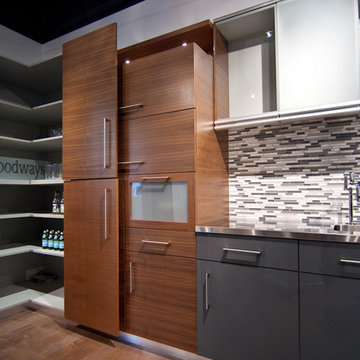
The tall cabinetry to the right utilizes sliding doors to reveal corner storage space. This is Woodawys' unique solution to the typical angled cabinet or lazy susan. By using sliding doors, we can maximize visibility into the cabinet as well as keep a sleek contemporary design aesthetic.
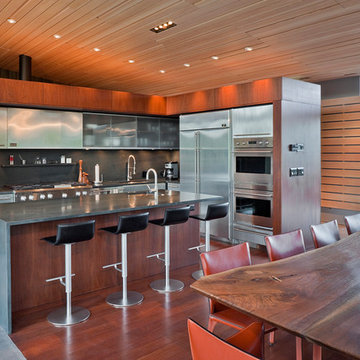
Located near the foot of the Teton Mountains, the site and a modest program led to placing the main house and guest quarters in separate buildings configured to form outdoor spaces. With mountains rising to the northwest and a stream cutting through the southeast corner of the lot, this placement of the main house and guest cabin distinctly responds to the two scales of the site. The public and private wings of the main house define a courtyard, which is visually enclosed by the prominence of the mountains beyond. At a more intimate scale, the garden walls of the main house and guest cabin create a private entry court.
A concrete wall, which extends into the landscape marks the entrance and defines the circulation of the main house. Public spaces open off this axis toward the views to the mountains. Secondary spaces branch off to the north and south forming the private wing of the main house and the guest cabin. With regulation restricting the roof forms, the structural trusses are shaped to lift the ceiling planes toward light and the views of the landscape.
A.I.A Wyoming Chapter Design Award of Citation 2017
Project Year: 2008
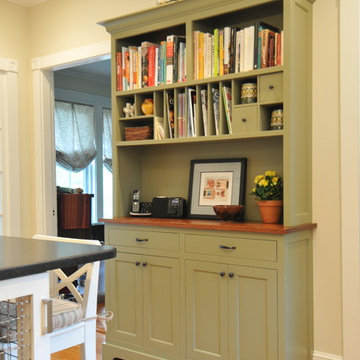
Custom designed kitchen hutch holds electronics, mail and cookbooks.
Photo Credit: Betsy Bassett
Aménagement d'une cuisine américaine classique en U de taille moyenne avec un évier encastré, un placard avec porte à panneau encastré, des portes de placard blanches, une crédence grise, une crédence en carreau briquette, un électroménager en acier inoxydable, parquet clair, une péninsule, un sol marron, un plan de travail gris et un plan de travail en stéatite.
Aménagement d'une cuisine américaine classique en U de taille moyenne avec un évier encastré, un placard avec porte à panneau encastré, des portes de placard blanches, une crédence grise, une crédence en carreau briquette, un électroménager en acier inoxydable, parquet clair, une péninsule, un sol marron, un plan de travail gris et un plan de travail en stéatite.
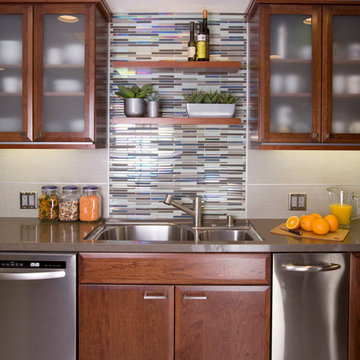
Peter Giles Photography
Réalisation d'une petite cuisine américaine parallèle design en bois brun avec un évier encastré, un placard à porte plane, un plan de travail en quartz modifié, une crédence grise, une crédence en feuille de verre, un électroménager en acier inoxydable, un sol en carrelage de porcelaine, une péninsule, un sol gris et un plan de travail gris.
Réalisation d'une petite cuisine américaine parallèle design en bois brun avec un évier encastré, un placard à porte plane, un plan de travail en quartz modifié, une crédence grise, une crédence en feuille de verre, un électroménager en acier inoxydable, un sol en carrelage de porcelaine, une péninsule, un sol gris et un plan de travail gris.

6 Square painted cabinets
Main Line Kitchen Design specializes in creative design solutions for kitchens in every style. Working with our designers our customers create beautiful kitchens that will be stand the test of time.
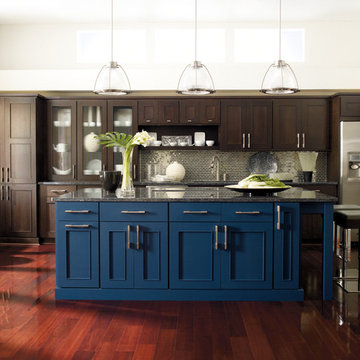
Exemple d'une cuisine américaine moderne avec un placard à porte plane, îlot, un électroménager en acier inoxydable, un sol en bois brun, un sol marron et un plan de travail gris.
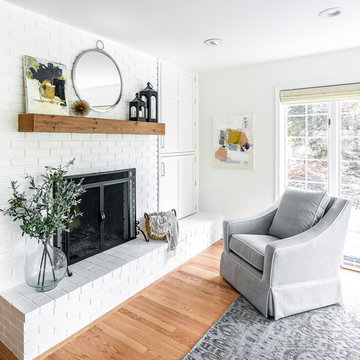
Idées déco pour une grande cuisine américaine encastrable classique en L avec un évier de ferme, un placard à porte plane, des portes de placard blanches, un plan de travail en stéatite, une crédence blanche, une crédence en céramique, parquet clair, îlot et un plan de travail gris.

Inspiration pour une cuisine américaine encastrable chalet en L et bois brun avec un évier encastré, un placard à porte plane, une crédence grise, une crédence en mosaïque, parquet clair, îlot, un sol beige et un plan de travail gris.
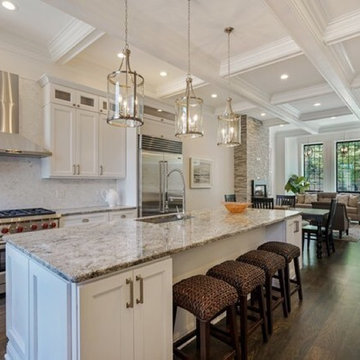
Kitchen with custom wide plank flooring, white cabinets, island and stainless steel appliances.
Aménagement d'une grande cuisine américaine parallèle classique avec un évier 1 bac, un placard à porte affleurante, des portes de placard blanches, un plan de travail en granite, une crédence blanche, une crédence en mosaïque, un électroménager en acier inoxydable, parquet foncé, îlot, un sol marron, un plan de travail gris et un plafond à caissons.
Aménagement d'une grande cuisine américaine parallèle classique avec un évier 1 bac, un placard à porte affleurante, des portes de placard blanches, un plan de travail en granite, une crédence blanche, une crédence en mosaïque, un électroménager en acier inoxydable, parquet foncé, îlot, un sol marron, un plan de travail gris et un plafond à caissons.

Capturing the spirit of what was most sought after in 2023, an Instagram user commented on this remodel, “The warmth of the wood with the white is perfect”. Warm woods and white tones are the epitome of class and elegance in 2023, and yet one would be hard-pressed to get any more classic than this. Lighting choices like toasty crystalline pendant lighting and wall sconces allude also to the enduring beauty of this kitchen. Paired with a lighter wood floor and a full wall of light gray stacked backsplash, both features provide the midpoints for the lighter Antique White and darker maple wood and Saddle finish on the island and drink bar
12