Idées déco de cuisines américaines avec un plan de travail gris
Trier par :
Budget
Trier par:Populaires du jour
21 - 40 sur 37 979 photos
1 sur 3
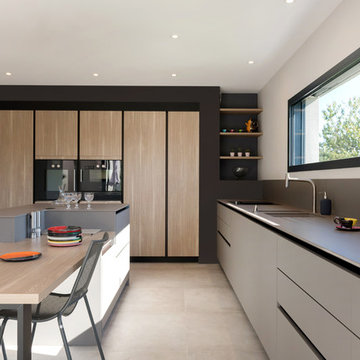
Sabine Serrad
Cette photo montre une cuisine américaine tendance avec des portes de placard grises, un plan de travail en surface solide, une crédence grise, un électroménager noir, un sol en carrelage de céramique, îlot, un sol gris, un plan de travail gris, un évier 2 bacs et un placard à porte plane.
Cette photo montre une cuisine américaine tendance avec des portes de placard grises, un plan de travail en surface solide, une crédence grise, un électroménager noir, un sol en carrelage de céramique, îlot, un sol gris, un plan de travail gris, un évier 2 bacs et un placard à porte plane.
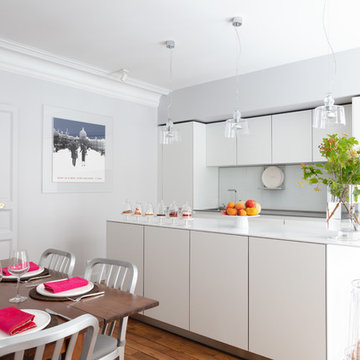
Cette image montre une cuisine américaine nordique avec un placard à porte plane, des portes de placard blanches, une crédence grise, parquet clair, îlot et un plan de travail gris.
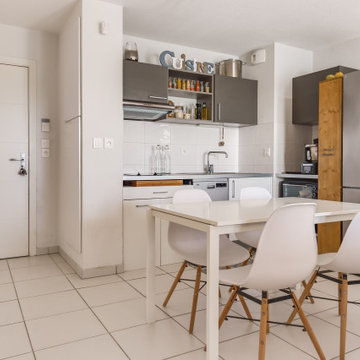
Idée de décoration pour une petite cuisine américaine design en L avec un placard à porte plane, des portes de placard grises, un électroménager en acier inoxydable, îlot, un sol blanc et un plan de travail gris.
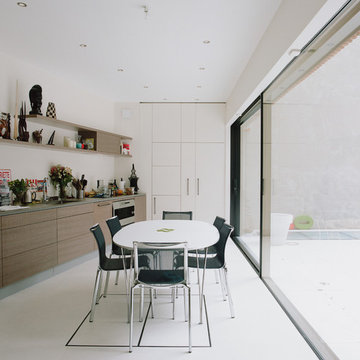
Inspiration pour une cuisine américaine design en L et bois brun avec un évier encastré, un placard à porte plane, une crédence blanche, un électroménager en acier inoxydable, un sol blanc et un plan de travail gris.
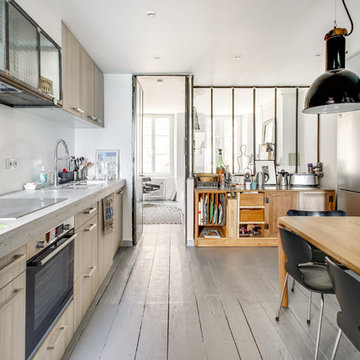
Inspiration pour une cuisine américaine nordique en bois clair avec un placard à porte plane, un plan de travail en béton, parquet peint, un sol beige et un plan de travail gris.
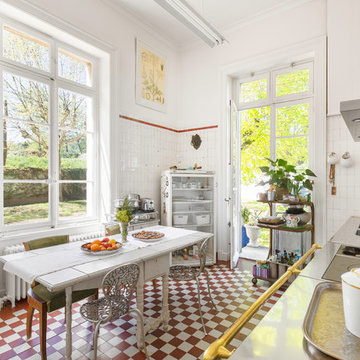
@Florian Peallat
Réalisation d'une cuisine américaine linéaire champêtre avec un évier 2 bacs, un plan de travail en inox, une crédence blanche, un sol rouge et un plan de travail gris.
Réalisation d'une cuisine américaine linéaire champêtre avec un évier 2 bacs, un plan de travail en inox, une crédence blanche, un sol rouge et un plan de travail gris.
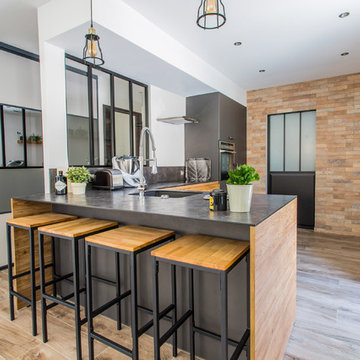
Kina Photos
Inspiration pour une cuisine américaine design en L et bois foncé de taille moyenne avec un évier encastré, un placard à porte plane, un plan de travail en stratifié, une crédence grise, un électroménager en acier inoxydable, un sol en carrelage de céramique, une péninsule, un sol beige et un plan de travail gris.
Inspiration pour une cuisine américaine design en L et bois foncé de taille moyenne avec un évier encastré, un placard à porte plane, un plan de travail en stratifié, une crédence grise, un électroménager en acier inoxydable, un sol en carrelage de céramique, une péninsule, un sol beige et un plan de travail gris.
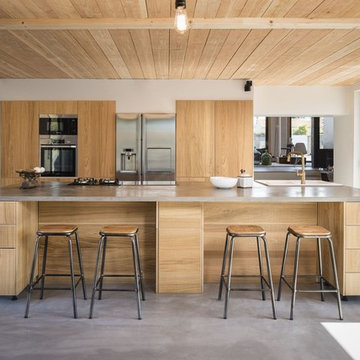
Idée de décoration pour une cuisine américaine parallèle design en bois brun avec un évier 2 bacs, un placard à porte plane, un électroménager en acier inoxydable, sol en béton ciré, îlot, un sol gris et un plan de travail gris.
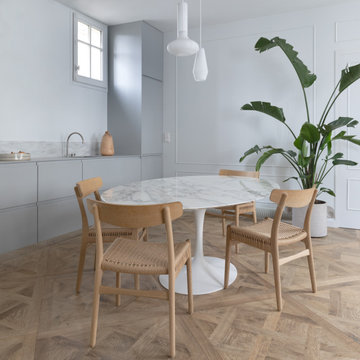
Aménagement d'une cuisine américaine linéaire et encastrable contemporaine avec un placard à porte plane, des portes de placard grises, un sol en bois brun, aucun îlot, un sol marron et un plan de travail gris.

Project Developer John Audet
Designer Kate Adams
Photography by Stacy Zarin Goldberg
Inspiration pour une cuisine américaine traditionnelle en U de taille moyenne avec un électroménager en acier inoxydable, un sol en bois brun, îlot, un évier de ferme, un placard à porte shaker, des portes de placard blanches, un plan de travail en quartz modifié, une crédence blanche, un sol marron et un plan de travail gris.
Inspiration pour une cuisine américaine traditionnelle en U de taille moyenne avec un électroménager en acier inoxydable, un sol en bois brun, îlot, un évier de ferme, un placard à porte shaker, des portes de placard blanches, un plan de travail en quartz modifié, une crédence blanche, un sol marron et un plan de travail gris.

Decor kitchen cabinets with custom color: Peale Green HC 121 By Benjamin Moore, GE Induction Range, Blanco sink and Stream White granite counters, new red oak floors, white hexagon tiles on the backsplash complement the hexagonal brushed brass hardware.

For this mid-century modern kitchen our team came up with a design plan that gave the space a completely new look. We went with grey and white tones to balance with the existing wood flooring and wood vaulted ceiling. Flush panel cabinets with linear hardware provided a clean look, while the handmade yellow subway tile backsplash brought warmth to the space without adding another wood feature. Replacing the swinging exterior door with a sliding door made for better circulation, perfect for when the client entertains. We replaced the skylight and the windows in the eat-in area and also repainted the windows and casing in the kitchen to match the new windows. The final look seamlessly blends with the mid-century modern style in the rest of the home, and and now these homeowners can really enjoy the view!

Exemple d'une cuisine américaine linéaire tendance de taille moyenne avec un évier encastré, un placard à porte plane, des portes de placard beiges, un plan de travail en granite, une crédence grise, une crédence en granite, un électroménager noir, un sol en marbre, aucun îlot, un sol gris et un plan de travail gris.

Cette photo montre une grande cuisine américaine chic en L avec un évier de ferme, un placard à porte affleurante, des portes de placard blanches, plan de travail en marbre, une crédence grise, une crédence en carrelage métro, un électroménager en acier inoxydable, îlot et un plan de travail gris.

This modern Farm House Kitchen was one of our favorite designs this season.
Aménagement d'une grande cuisine américaine classique en U avec un évier de ferme, un placard avec porte à panneau encastré, des portes de placard blanches, un électroménager en acier inoxydable, parquet foncé, îlot, un plan de travail en granite, un sol marron, un plan de travail gris et fenêtre.
Aménagement d'une grande cuisine américaine classique en U avec un évier de ferme, un placard avec porte à panneau encastré, des portes de placard blanches, un électroménager en acier inoxydable, parquet foncé, îlot, un plan de travail en granite, un sol marron, un plan de travail gris et fenêtre.

This beautiful home is used regularly by our Calgary clients during the weekends in the resort town of Fernie, B.C. While the floor plan offered ample space to entertain and relax, the finishes needed updating desperately. The original kitchen felt too small for the space which features stunning vaults and timber frame beams. With a complete overhaul, the newly redesigned space now gives justice to the impressive architecture. A combination of rustic and industrial selections have given this home a brand new vibe, and now this modern cabin is a showstopper once again!
Design: Susan DeRidder of Live Well Interiors Inc.
Photography: Rebecca Frick Photography

Inspiration pour une cuisine américaine traditionnelle en L de taille moyenne avec un évier de ferme, un placard à porte shaker, un plan de travail en quartz, un électroménager en acier inoxydable, îlot, un plan de travail gris, des portes de placard blanches, une crédence blanche, un sol en ardoise et un sol gris.

Morey Remodeling Group's kitchen design and remodel helped this multi-generational household in Garden Grove, CA achieve their desire to have two cooking areas and additional storage. The custom mix and match cabinetry finished in Dovetail Grey and Navy Hale were designed to provide more efficient access to spices and other kitchen related items. Flat Black hardware was added for a hint of contrast. Durable Pental Quartz counter tops in Venoso with Carrara white polished marble interlocking pattern backsplash tile is displayed behind the range and undermount sink areas. Energy efficient LED light fixtures and under counter task lighting enhances the entire space. The flooring is Paradigm water proof luxury vinyl.
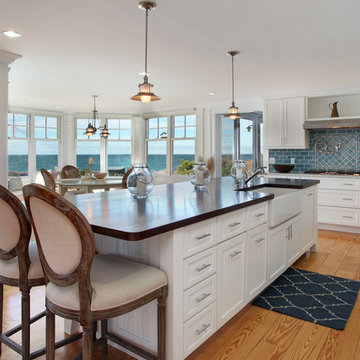
Aménagement d'une cuisine américaine bord de mer avec un évier de ferme, un placard à porte shaker, des portes de placard blanches, une crédence bleue, une crédence en carrelage métro, parquet clair, îlot et un plan de travail gris.

Exemple d'une grande cuisine américaine encastrable et parallèle chic avec un évier encastré, un placard avec porte à panneau encastré, des portes de placard grises, une crédence multicolore, une crédence en carreau de porcelaine, un sol en carrelage de porcelaine, îlot, un sol marron et un plan de travail gris.
Idées déco de cuisines américaines avec un plan de travail gris
2