Idées déco de cuisines américaines avec un plan de travail jaune
Trier par :
Budget
Trier par:Populaires du jour
121 - 140 sur 1 123 photos
1 sur 3
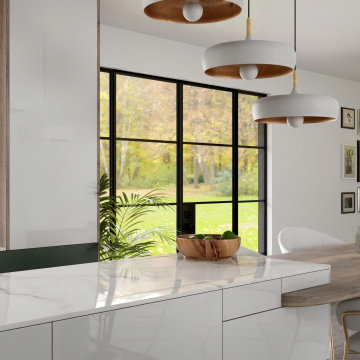
This west coast home renovation turned a dull, drab and dated home into a calming, warm and inviting sanctuary.
Idées déco pour une cuisine américaine encastrable contemporaine en U de taille moyenne avec un évier encastré, un placard à porte plane, des portes de placard blanches, un plan de travail en quartz modifié, une crédence blanche, une crédence en quartz modifié, parquet foncé, îlot, un sol marron et un plan de travail jaune.
Idées déco pour une cuisine américaine encastrable contemporaine en U de taille moyenne avec un évier encastré, un placard à porte plane, des portes de placard blanches, un plan de travail en quartz modifié, une crédence blanche, une crédence en quartz modifié, parquet foncé, îlot, un sol marron et un plan de travail jaune.
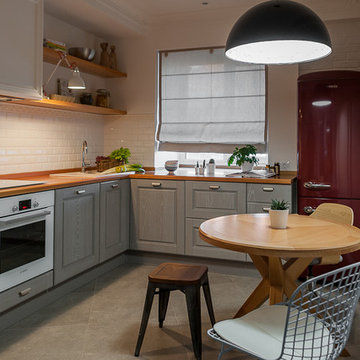
Кухня в скандинавском стиле. Подвесные шкафчики, серый фасад, круглый обеденный стол, лампа над столом, плитка на фартуке кабанчик, бордовый холодильник gorenj.
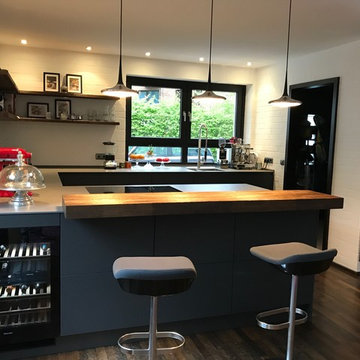
kitchen art by Nosthoff-Horstmann
LEiCHT Küche, Modell Bondi in carbongrau mit supermatter Lackierung.
Anti-Fingerprint Oberfläche. Offene Wohnküche im industrial Design. Miele Geräte und Berbel Moveline Dunstabzugshaube. Barplatte und Regalböden in Alteiche Barrique. Mit Weinklimaschrank zum Wohnraum hin.
Arbeitsplatte in Keramik 12 mm stark.
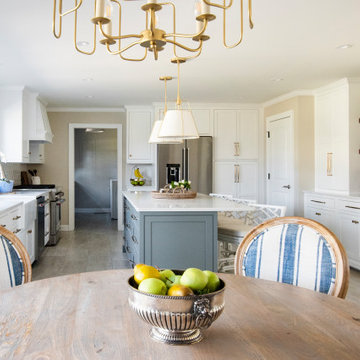
Cette image montre une grande cuisine américaine traditionnelle en U avec un évier de ferme, un placard à porte affleurante, des portes de placard blanches, un plan de travail en quartz modifié, une crédence blanche, une crédence en céramique, un électroménager en acier inoxydable, un sol en carrelage de porcelaine, îlot, un sol beige et un plan de travail jaune.
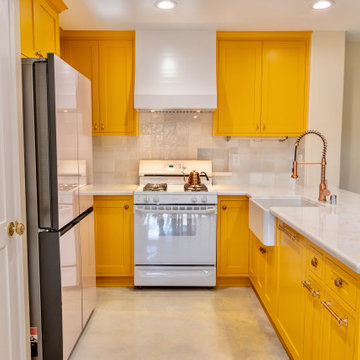
custom yellow cabinets
Cette image montre une cuisine américaine minimaliste avec un placard à porte shaker, plan de travail en marbre, sol en béton ciré et un plan de travail jaune.
Cette image montre une cuisine américaine minimaliste avec un placard à porte shaker, plan de travail en marbre, sol en béton ciré et un plan de travail jaune.
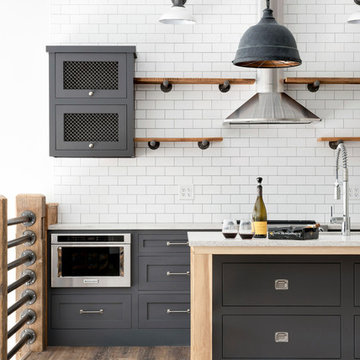
Idée de décoration pour une cuisine américaine urbaine en bois brun avec un placard sans porte, une crédence blanche, un électroménager en acier inoxydable, îlot, un sol marron et un plan de travail jaune.
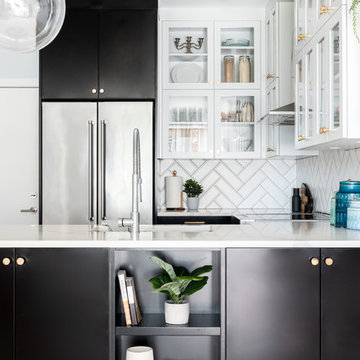
Black and white classic transitional kitchen with pops of polished brass hardware. Beautiful glass uppers, quartz counters and white beveled herringbone tile backsplash. Kitchen Aid appliances.
Photos: Dasha Armstrong
Cabinetry: Cabico Cabinetry
Designer: Heather Stewart

Réalisation d'une petite cuisine américaine parallèle design avec un évier encastré, un placard à porte shaker, des portes de placard blanches, un plan de travail en quartz modifié, une crédence blanche, une crédence en quartz modifié, un électroménager en acier inoxydable, parquet foncé, îlot, un sol beige, un plan de travail jaune et un plafond à caissons.
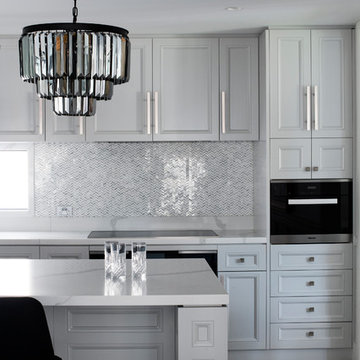
The kitchen may be the workhorse of the home, but that doesn’t mean it can’t be glamorous! Crisp neutrals on the cabinetry, benches and walls allow the three-tier chandelier to pop in this entertainer’s haven.
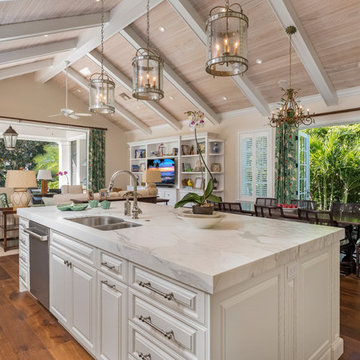
Ron Rosenzweig
Aménagement d'une grande cuisine américaine classique avec un évier 2 bacs, un placard avec porte à panneau encastré, des portes de placard blanches, plan de travail en marbre, une crédence verte, une crédence en mosaïque, parquet foncé, îlot, un sol marron et un plan de travail jaune.
Aménagement d'une grande cuisine américaine classique avec un évier 2 bacs, un placard avec porte à panneau encastré, des portes de placard blanches, plan de travail en marbre, une crédence verte, une crédence en mosaïque, parquet foncé, îlot, un sol marron et un plan de travail jaune.
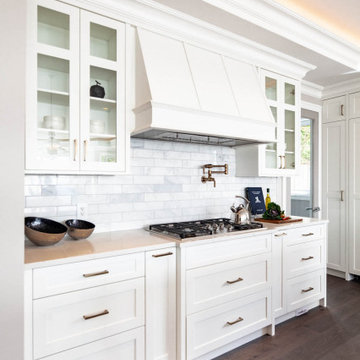
Cette photo montre une très grande cuisine américaine chic en L et bois brun avec un évier 2 bacs, un placard à porte shaker, un plan de travail en quartz modifié, une crédence grise, une crédence en marbre, un électroménager en acier inoxydable, un sol en bois brun, îlot, un sol gris, un plan de travail jaune et un plafond à caissons.
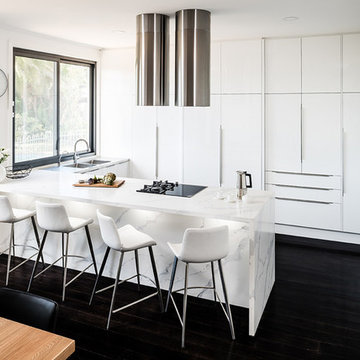
The secret to a great minimalist kitchen is to make it especially functional and provide easy cheats for when you're in a hurry and don't have time to clean up after yourself. A great deal of storage and appliances hide behind these doors. Clever design ensures this kitchen is not too precious to use.
The owner of this kitchen is a keen cook and a lover of minimalism. This may have you scratching your head, but read on and find out what design features make it a kitchen that beckons the cook more than the cleaner.
Photographs by Tim Turner
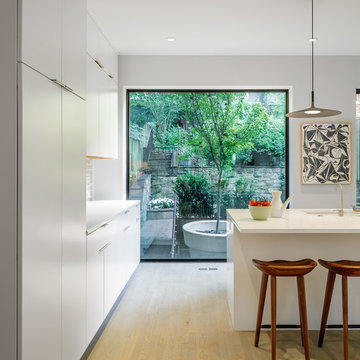
Idée de décoration pour une cuisine américaine parallèle et encastrable vintage de taille moyenne avec un évier encastré, un placard à porte plane, des portes de placard blanches, un plan de travail en quartz modifié, une crédence beige, une crédence en carrelage de pierre, parquet clair, îlot, un sol beige et un plan de travail jaune.
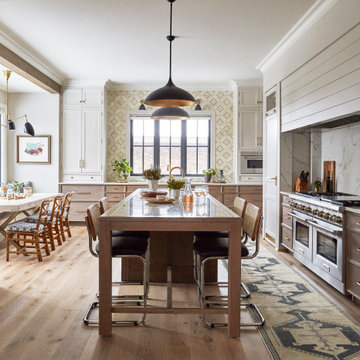
KitchenLab Interiors’ first, entirely new construction project in collaboration with GTH architects who designed the residence. KLI was responsible for all interior finishes, fixtures, furnishings, and design including the stairs, casework, interior doors, moldings and millwork. KLI also worked with the client on selecting the roof, exterior stucco and paint colors, stone, windows, and doors. The homeowners had purchased the existing home on a lakefront lot of the Valley Lo community in Glenview, thinking that it would be a gut renovation, but when they discovered a host of issues including mold, they decided to tear it down and start from scratch. The minute you look out the living room windows, you feel as though you're on a lakeside vacation in Wisconsin or Michigan. We wanted to help the homeowners achieve this feeling throughout the house - merging the causal vibe of a vacation home with the elegance desired for a primary residence. This project is unique and personal in many ways - Rebekah and the homeowner, Lorie, had grown up together in a small suburb of Columbus, Ohio. Lorie had been Rebekah's babysitter and was like an older sister growing up. They were both heavily influenced by the style of the late 70's and early 80's boho/hippy meets disco and 80's glam, and both credit their moms for an early interest in anything related to art, design, and style. One of the biggest challenges of doing a new construction project is that it takes so much longer to plan and execute and by the time tile and lighting is installed, you might be bored by the selections of feel like you've seen them everywhere already. “I really tried to pull myself, our team and the client away from the echo-chamber of Pinterest and Instagram. We fell in love with counter stools 3 years ago that I couldn't bring myself to pull the trigger on, thank god, because then they started showing up literally everywhere", Rebekah recalls. Lots of one of a kind vintage rugs and furnishings make the home feel less brand-spanking new. The best projects come from a team slightly outside their comfort zone. One of the funniest things Lorie says to Rebekah, "I gave you everything you wanted", which is pretty hilarious coming from a client to a designer.
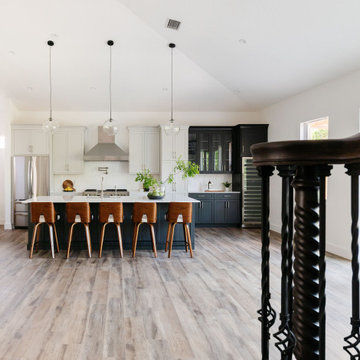
We were more than thrilled when our Wisper Bay clients came to us looking to continue the remodel process in the downstairs area of their Palm City home. We had just finished their upstairs master bathroom and were officially in love with the design as well as our working relationship with this lovely couple. To have them trust us to now take on an even larger project, double the size of the first, was such a huge nod of confidence and we could not have been happier to oblige.
The downstairs had great space but lacked the personality and warmth the clients wanted. It felt dark, lacking natural light and did not reflect their taste or match the look of what we had just completed upstairs. The goal was to continue the flow that was created upstairs and making the entire home feel uniform and continuous.
We added a 12’ set of French doors, new waterproof vinyl flooring, removed the many walls enclosing the existing kitchen, and reconfigured the space to make more sense. We went with a two tone look featuring all new Dura Supreme cabinets, replaced all the appliances to include a Fulgor Milano gas range making the kitchen a true chefs dream. We also added a huge island with quartz countertops, making entertaining and cleaning a breeze.
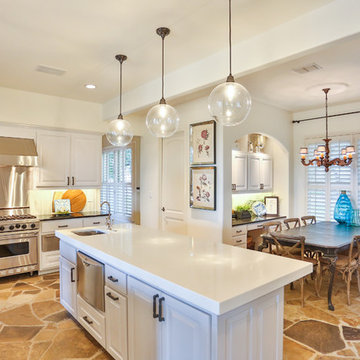
This large and bright kitchen was rethought from a dark cabinet, dark counter top and closed in feel. First the large separating wall from the kitchen into the back hallway overlooking the pool was reduced in height to allow light to spill into the room all day long. Navy Cabinets were repalinted white and the island was updated to a light grey. Absolute black counter tops were left on the perimeter cabinets but the center island and sink area were resurfaced in Cambria Ella. A apron front sign with Newport Brass bridge faucet was installed to accent the area. New pendant lights over the island and retro barstools complete the look. New undercabinet lighting, lighted cabinets and new recessed lighting finished out the kitchen in a new clean bright and welcoming room. Perfect for the grandkids to be in.
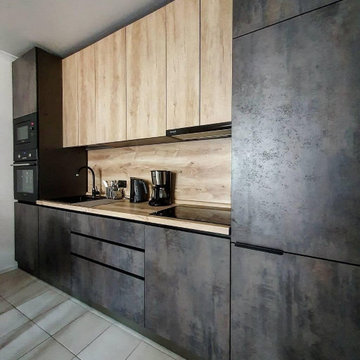
Преобразите свою кухню с помощью современной прямой кухни среднего размера в элегантном стиле лофт. Эта кухня отличается уникальным дизайном без ручек, выполнена в темно-коричневом цвете металла и контрастирует с ярко-желтым цветом дерева. Эта кухня площадью 5 кв. м предлагает достаточно места для хранения и идеально подходит для приготовления пищи и приема гостей.
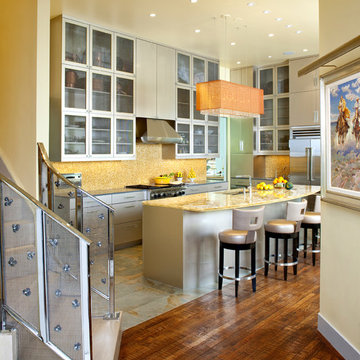
AWARD WINNING KITCHEN.Elegance and simplicity of design, and extraordinary finishes. Metallic auto paint on cabinets for a beautiful sheen, resin counter with selenite chunk inclusions, mirror polish stainless stairwell repeating stainless wire panels in cabinets, and tiny hand wrought stainless rosettes with quartz centers for embellishment. Soft golden walls with apricot sheer and chrystal chandelier. Photographer:Dan Piassick
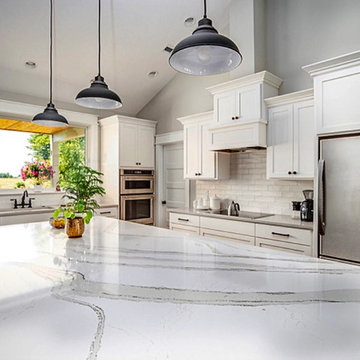
Aménagement d'une grande cuisine américaine rétro en U avec un évier encastré, un placard à porte shaker, des portes de placard jaunes, un plan de travail en quartz, une crédence blanche, une crédence en carrelage métro, un électroménager en acier inoxydable, îlot, un plan de travail jaune et un plafond voûté.
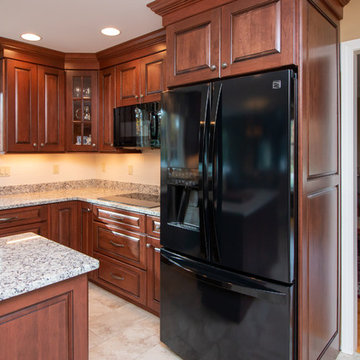
This kitchen remodel was designed by Gail from our Manchester showroom. This remodel features Cabico Unique cabinets with Cherry wood, door style (#795/P1/D) (Raised Panel) and cognac stain finish with Antique black glaze. The kitchen countertop is granite with Crema Pearl color and ¼ round edges. The backsplash is a 4”x10” glossy Bone subway tile by Anatolia. The flooring is 12”x24” Porcelain tile with Monticello Sand color by Anatolia. Other features include Delta faucet and soap dispenser in an Arctic stainless finish.
Idées déco de cuisines américaines avec un plan de travail jaune
7