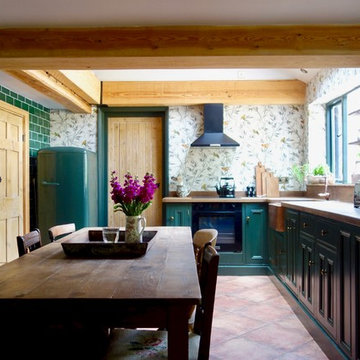Idées déco de cuisines américaines avec un plan de travail marron
Trier par :
Budget
Trier par:Populaires du jour
61 - 80 sur 10 588 photos
1 sur 3
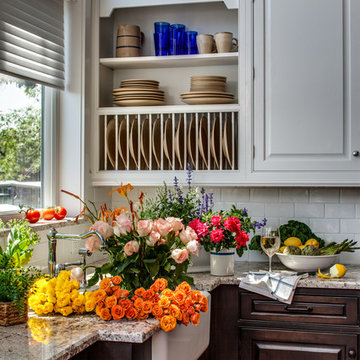
This beautiful lake house kitchen design was created by Kim D. Hoegger at Kim Hoegger Home in Rockwell, Texas mixing two-tones of Dura Supreme Cabinetry. Designer Kim Hoegger chose a rustic Knotty Alder wood species with a dark patina stain for the lower base cabinets and kitchen island and contrasted it with a Classic White painted finish for the wall cabinetry above.
This unique and eclectic design brings bright light and character to the home.
Request a FREE Dura Supreme Brochure Packet: http://www.durasupreme.com/request-brochure
Find a Dura Supreme Showroom near you today: http://www.durasupreme.com/dealer-locator
Learn more about Kim Hoegger Home at:
http://www.houzz.com/pro/kdhoegger/kim-d-hoegger

ITS COPPER TONES ALLOWED FOR THE USE OF BLACK WALNUT AS A COMPLEMENTARY MATERIAL FOR HANDLES, BREAKFAST BAR AND CUPBOARD DOORS.
Idée de décoration pour une cuisine américaine bicolore design en L de taille moyenne avec un évier 2 bacs, un placard à porte plane, des portes de placard bleues, un plan de travail en bois, un électroménager en acier inoxydable, parquet clair, îlot, un sol marron et un plan de travail marron.
Idée de décoration pour une cuisine américaine bicolore design en L de taille moyenne avec un évier 2 bacs, un placard à porte plane, des portes de placard bleues, un plan de travail en bois, un électroménager en acier inoxydable, parquet clair, îlot, un sol marron et un plan de travail marron.
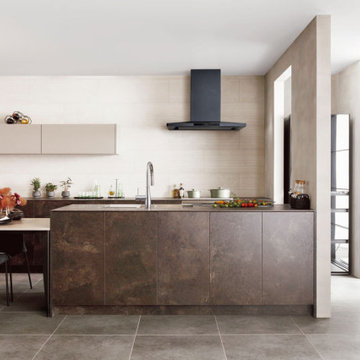
Aménagement d'une cuisine américaine parallèle moderne avec un évier encastré, un placard à porte affleurante, des portes de placard marrons, un plan de travail en stratifié, une crédence blanche, une crédence en céramique, aucun îlot, un sol gris et un plan de travail marron.

Butcher Block Shelving
IKEA Kitchen Cabinets and Appliances
Anthropologie Dishes
Restoration Hardware Wall Lights
Vintage Accessories
Inspiration pour une petite cuisine américaine parallèle chalet avec un évier de ferme, un placard à porte shaker, des portes de placard blanches, un plan de travail en bois, une crédence blanche, un électroménager en acier inoxydable, sol en béton ciré, îlot, un sol gris, un plan de travail marron et poutres apparentes.
Inspiration pour une petite cuisine américaine parallèle chalet avec un évier de ferme, un placard à porte shaker, des portes de placard blanches, un plan de travail en bois, une crédence blanche, un électroménager en acier inoxydable, sol en béton ciré, îlot, un sol gris, un plan de travail marron et poutres apparentes.

Кухня-столовая с раковиной у окна и обеденной зоной.
Idées déco pour une cuisine américaine linéaire et bicolore contemporaine de taille moyenne avec un évier 1 bac, un placard à porte plane, des portes de placard beiges, un plan de travail en surface solide, un électroménager en acier inoxydable, un sol en bois brun, un sol marron, un plan de travail marron et un plafond en lambris de bois.
Idées déco pour une cuisine américaine linéaire et bicolore contemporaine de taille moyenne avec un évier 1 bac, un placard à porte plane, des portes de placard beiges, un plan de travail en surface solide, un électroménager en acier inoxydable, un sol en bois brun, un sol marron, un plan de travail marron et un plafond en lambris de bois.

Idées déco pour une grande cuisine américaine campagne avec un évier posé, un placard à porte plane, un plan de travail en bois, un électroménager de couleur, un sol en carrelage de porcelaine, aucun îlot, un sol beige et un plan de travail marron.

Cette image montre une cuisine américaine beige et blanche design en L de taille moyenne avec un évier intégré, un placard à porte plane, des portes de placard blanches, un plan de travail en quartz modifié, une crédence métallisée, un électroménager blanc, un sol en carrelage de céramique, îlot, un sol beige et un plan de travail marron.
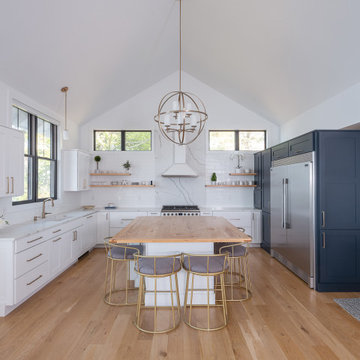
Inspiration pour une cuisine américaine minimaliste avec un évier encastré, un placard à porte plane, des portes de placard bleues, un plan de travail en bois, une crédence blanche, une crédence en marbre, un électroménager en acier inoxydable, parquet clair, îlot, un sol marron, un plan de travail marron et un plafond voûté.

This 1910 West Highlands home was so compartmentalized that you couldn't help to notice you were constantly entering a new room every 8-10 feet. There was also a 500 SF addition put on the back of the home to accommodate a living room, 3/4 bath, laundry room and back foyer - 350 SF of that was for the living room. Needless to say, the house needed to be gutted and replanned.
Kitchen+Dining+Laundry-Like most of these early 1900's homes, the kitchen was not the heartbeat of the home like they are today. This kitchen was tucked away in the back and smaller than any other social rooms in the house. We knocked out the walls of the dining room to expand and created an open floor plan suitable for any type of gathering. As a nod to the history of the home, we used butcherblock for all the countertops and shelving which was accented by tones of brass, dusty blues and light-warm greys. This room had no storage before so creating ample storage and a variety of storage types was a critical ask for the client. One of my favorite details is the blue crown that draws from one end of the space to the other, accenting a ceiling that was otherwise forgotten.
Primary Bath-This did not exist prior to the remodel and the client wanted a more neutral space with strong visual details. We split the walls in half with a datum line that transitions from penny gap molding to the tile in the shower. To provide some more visual drama, we did a chevron tile arrangement on the floor, gridded the shower enclosure for some deep contrast an array of brass and quartz to elevate the finishes.
Powder Bath-This is always a fun place to let your vision get out of the box a bit. All the elements were familiar to the space but modernized and more playful. The floor has a wood look tile in a herringbone arrangement, a navy vanity, gold fixtures that are all servants to the star of the room - the blue and white deco wall tile behind the vanity.
Full Bath-This was a quirky little bathroom that you'd always keep the door closed when guests are over. Now we have brought the blue tones into the space and accented it with bronze fixtures and a playful southwestern floor tile.
Living Room & Office-This room was too big for its own good and now serves multiple purposes. We condensed the space to provide a living area for the whole family plus other guests and left enough room to explain the space with floor cushions. The office was a bonus to the project as it provided privacy to a room that otherwise had none before.

We designed this cosy grey family kitchen with reclaimed timber and elegant brass finishes, to work better with our clients’ style of living. We created this new space by knocking down an internal wall, to greatly improve the flow between the two rooms.
Our clients came to us with the vision of creating a better functioning kitchen with more storage for their growing family. We were challenged to design a more cost-effective space after the clients received some architectural plans which they thought were unnecessary. Storage and open space were at the forefront of this design.
Previously, this space was two rooms, separated by a wall. We knocked through to open up the kitchen and create a more communal family living area. Additionally, we knocked through into the area under the stairs to make room for an integrated fridge freezer.
The kitchen features reclaimed iroko timber throughout. The wood is reclaimed from old school lab benches, with the graffiti sanded away to reveal the beautiful grain underneath. It’s exciting when a kitchen has a story to tell. This unique timber unites the two zones, and is seen in the worktops, homework desk and shelving.
Our clients had two growing children and wanted a space for them to sit and do their homework. As a result of the lack of space in the previous room, we designed a homework bench to fit between two bespoke units. Due to lockdown, the clients children had spent most of the year in the dining room completing their school work. They lacked space and had limited storage for the children’s belongings. By creating a homework bench, we gave the family back their dining area, and the units on either side are valuable storage space. Additionally, the clients are now able to help their children with their work whilst cooking at the same time. This is a hugely important benefit of this multi-functional space.
The beautiful tiled splashback is the focal point of the kitchen. The combination of the teal and vibrant yellow into the muted colour palette brightens the room and ties together all of the brass accessories. Golden tones combined with the dark timber give the kitchen a cosy ambiance, creating a relaxing family space.
The end result is a beautiful new family kitchen-diner. The transformation made by knocking through has been enormous, with the reclaimed timber and elegant brass elements the stars of the kitchen. We hope that it will provide the family with a warm and homely space for many years to come.

Amrum, die Perle der Nordsee. In den letzten Tagen durften wir ein wunderschönes Küchenprojekt auf Amrum realisieren. SieMatic Küche SE2002RFS in lotusweiss, mit massiver Eichenholz Arbeitsplatte. Edelstahlgriff #179.

Idée de décoration pour une petite cuisine américaine linéaire design avec un évier posé, un placard à porte plane, des portes de placard grises, un plan de travail en bois, une crédence grise, une crédence en carreau de porcelaine, un électroménager noir, un sol en bois brun, aucun îlot, un sol marron et un plan de travail marron.
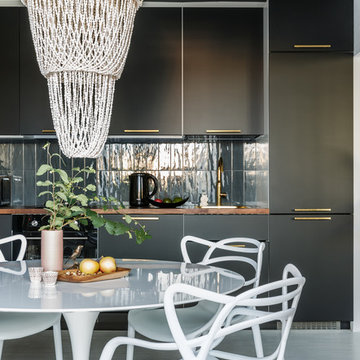
Cette image montre une cuisine américaine linéaire design avec un placard à porte plane, des portes de placard noires, une crédence grise, un électroménager noir, aucun îlot, un sol blanc et un plan de travail marron.
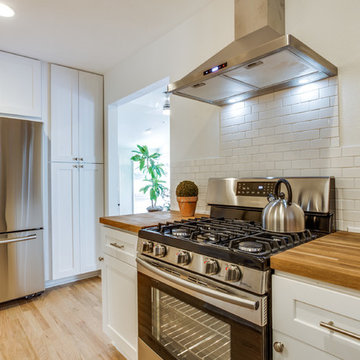
Cette image montre une cuisine américaine rustique en U de taille moyenne avec un évier encastré, un placard avec porte à panneau encastré, des portes de placard blanches, un plan de travail en bois, une crédence blanche, une crédence en carrelage métro, un électroménager en acier inoxydable, parquet clair, aucun îlot, un sol beige et un plan de travail marron.
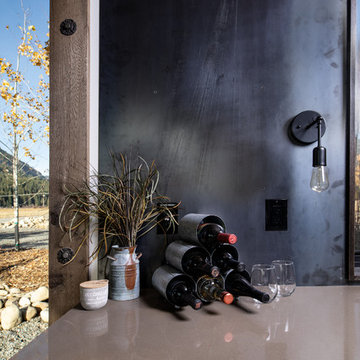
Kitchen counter detail.
Image by Steve Broussea
Idées déco pour une petite cuisine américaine industrielle en L avec un évier encastré, un placard à porte plane, des portes de placard marrons, un plan de travail en surface solide, une crédence métallisée, une crédence en dalle métallique, un électroménager en acier inoxydable, sol en béton ciré, îlot, un sol gris et un plan de travail marron.
Idées déco pour une petite cuisine américaine industrielle en L avec un évier encastré, un placard à porte plane, des portes de placard marrons, un plan de travail en surface solide, une crédence métallisée, une crédence en dalle métallique, un électroménager en acier inoxydable, sol en béton ciré, îlot, un sol gris et un plan de travail marron.
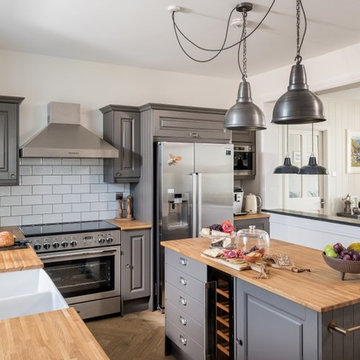
Idée de décoration pour une cuisine américaine marine en L avec un évier 2 bacs, un placard avec porte à panneau surélevé, des portes de placard grises, un plan de travail en bois, une crédence blanche, une crédence en carrelage métro, un électroménager en acier inoxydable, un sol en bois brun, îlot, un sol marron et un plan de travail marron.

The kitchen has been cleverly designed to maximise the space. The tall fridge/freezer unit has been dropped to fit the ceiling height and the corner unit houses a pull-out larder cupboard. Oak worktops and live edge solid oak shelving add warmth. The Ercol dining chairs are vintage, with new cushions upholstered in Christopher Farr cloth.
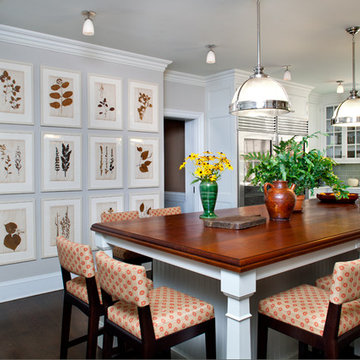
Gross & Daley
Réalisation d'une grande cuisine américaine champêtre en U avec un évier de ferme, un placard à porte shaker, des portes de placard blanches, un plan de travail en bois, une crédence grise, une crédence en carrelage métro, un électroménager en acier inoxydable, parquet foncé, îlot, un sol marron et un plan de travail marron.
Réalisation d'une grande cuisine américaine champêtre en U avec un évier de ferme, un placard à porte shaker, des portes de placard blanches, un plan de travail en bois, une crédence grise, une crédence en carrelage métro, un électroménager en acier inoxydable, parquet foncé, îlot, un sol marron et un plan de travail marron.
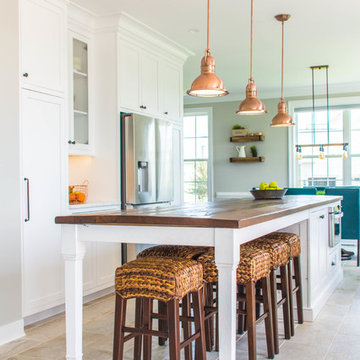
Exemple d'une cuisine américaine parallèle nature de taille moyenne avec un évier de ferme, un placard à porte plane, des portes de placard blanches, un plan de travail en bois, une crédence blanche, un électroménager en acier inoxydable, un sol en carrelage de porcelaine, îlot, un sol beige et un plan de travail marron.
Idées déco de cuisines américaines avec un plan de travail marron
4
