Idées déco de cuisines américaines avec un sol en calcaire
Trier par :
Budget
Trier par:Populaires du jour
81 - 100 sur 5 216 photos
1 sur 3
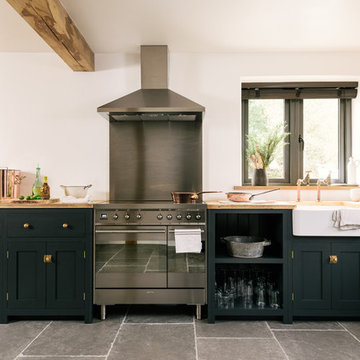
deVOL Kitchens
Inspiration pour une cuisine américaine rustique en L de taille moyenne avec un évier de ferme, un placard à porte shaker, des portes de placard bleues, un plan de travail en bois, un électroménager en acier inoxydable, un sol en calcaire et aucun îlot.
Inspiration pour une cuisine américaine rustique en L de taille moyenne avec un évier de ferme, un placard à porte shaker, des portes de placard bleues, un plan de travail en bois, un électroménager en acier inoxydable, un sol en calcaire et aucun îlot.
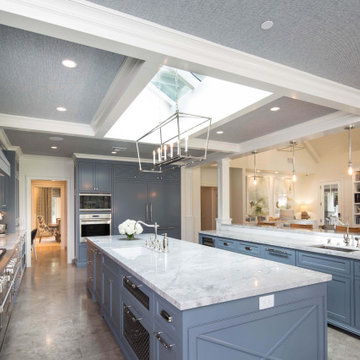
Idée de décoration pour une très grande cuisine américaine encastrable tradition en L avec un évier encastré, un placard à porte shaker, des portes de placard bleues, un plan de travail en quartz, une crédence blanche, une crédence en céramique, un sol en calcaire, 2 îlots, un sol gris et un plan de travail blanc.
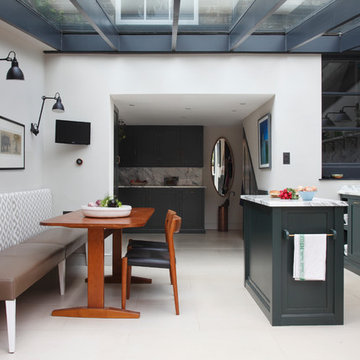
The kitchen space is not huge but has everything you need and is great for entertaining. The utility area in the distance is as well designed as the kitchen. The Portland stone floor runs straight out in to the garden. The space is flooded with light.
Photo:James Balston
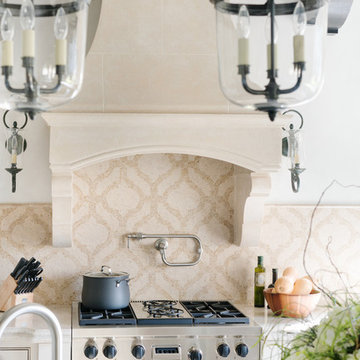
Gabriel Builders Showroom Kitchen with Subzero and Wolf appliances, island pendant lights, sconces by hood, and plaster walls. The kitchen is used for staff parties, wine and cheese community events, wedding events, and cooking demos
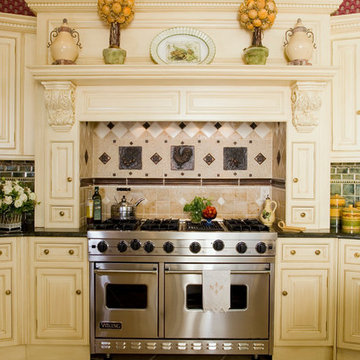
Idées déco pour une cuisine américaine classique en U de taille moyenne avec un évier de ferme, un placard avec porte à panneau surélevé, des portes de placard blanches, un plan de travail en granite, une crédence verte, une crédence en carreau de ciment, un électroménager en acier inoxydable, un sol en calcaire, îlot et un sol beige.
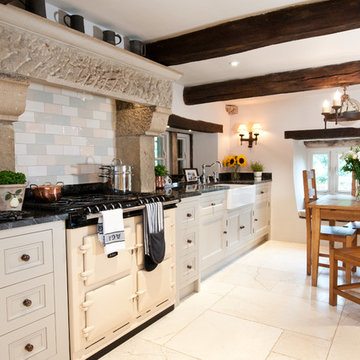
Chris Davison 4LifePhotography
Idées déco pour une cuisine américaine campagne de taille moyenne avec un évier de ferme, un placard à porte affleurante, un plan de travail en granite, une crédence en carreau de porcelaine, un sol en calcaire, aucun îlot et un électroménager blanc.
Idées déco pour une cuisine américaine campagne de taille moyenne avec un évier de ferme, un placard à porte affleurante, un plan de travail en granite, une crédence en carreau de porcelaine, un sol en calcaire, aucun îlot et un électroménager blanc.
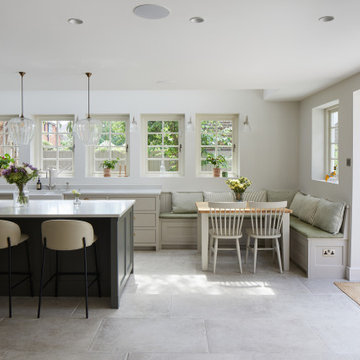
We designed a beautiful and serene open-plan kitchen and dining space for our clients in East Sheen. There is lots of natural light, thanks to the many windows above the kitchen sink run and the doors leading into a lovely garden. The main kitchen cabinets are painted in Little Greene's Slaked Lime Dark whilst the island is in Pompeian Ash. These are combined with burnished brass handles from Armac Martin's Cotswold range.
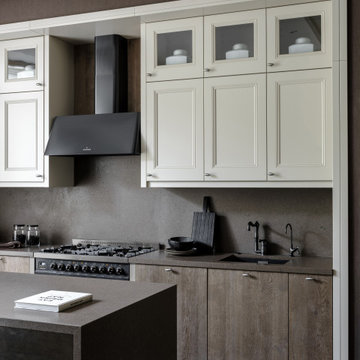
Idée de décoration pour une cuisine américaine parallèle tradition avec un évier encastré, un placard avec porte à panneau encastré, un plan de travail en quartz modifié, une crédence marron, une crédence en quartz modifié, un électroménager noir, un sol en calcaire, îlot, un sol gris et un plan de travail marron.

We were delighted to work with the homeowners of this breathtakingly beautiful luxury home in Ascot, Berkshire to create their dream kitchen.
Comprising a large open plan kitchen / dining space, utility room, boot room and laundry room, the project was almost completely a blank canvas except for the kitchen the house came with which was cramped and ill-fitting for the large space.
With three young children, the home needed to serve the needs of the family first but also needed to be suitable for entertaining on a reasonably large level. The kitchen features a host of cooking appliances designed with entertaining in mind including the legendary Wolf Duel fuel Range with Charbroiler with a Westin extractor. Opposite the Wolf range and integrated into the island are a Miele microwave and Miele sous chef warming drawer.
The large kitchen island acts the main prep area and includes a Villeroy & Boch Double Butler Sink with insinkerator waste disposal, Perrin & Rowe Callisto Mixer Tap with rinse and a Quooker Pro Vaq 3 Classic tap finished in polished nickel. The eurocargo recycling pullout bins are located in the island with a Miele dishwasher handily located either side to ensure maximum efficiency. Choosing the iconic Sub-Zero fridge freezer for this kitchen was a super choice for this large kitchen / dining area and provides ample storage.
The dining area has a Weathered Oak Refectory Table by Humphrey Munson. The table seats 10 so works really well for entertaining friends and family in the open plan kitchen / dining area. The seating is by Vincent Sheppard which is perfect for a family with young children because they can be easily maintained.
Photo credit: Paul Craig
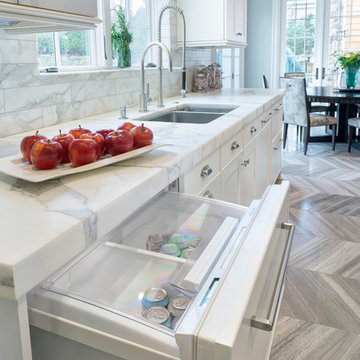
Exemple d'une grande cuisine américaine tendance en U et bois foncé avec un évier encastré, un placard avec porte à panneau encastré, plan de travail en marbre, une crédence blanche, une crédence en carrelage de pierre, un électroménager en acier inoxydable, un sol en calcaire et îlot.

Basement Georgian kitchen with black limestone, yellow shaker cabinets and open and freestanding kitchen island. War and cherry marble, midcentury accents, leading onto a dining room.

Diseño de cocina en reforma integral de vivienda
Idées déco pour une grande cuisine américaine linéaire et beige et blanche classique avec un évier de ferme, placards, des portes de placard blanches, un plan de travail en quartz modifié, une crédence blanche, une crédence en quartz modifié, un électroménager en acier inoxydable, un sol en calcaire, aucun îlot, un sol beige, un plan de travail beige et poutres apparentes.
Idées déco pour une grande cuisine américaine linéaire et beige et blanche classique avec un évier de ferme, placards, des portes de placard blanches, un plan de travail en quartz modifié, une crédence blanche, une crédence en quartz modifié, un électroménager en acier inoxydable, un sol en calcaire, aucun îlot, un sol beige, un plan de travail beige et poutres apparentes.
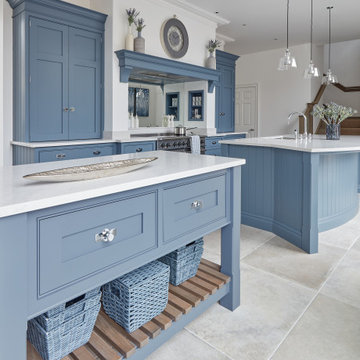
This kitchens demeanour is one of quiet function, designed for effortless prepping and cooking and with space to socialise with friends and family. The unusual curved island in dusted oak veneer and finished in our unique paint colour, Periwinkle offers seating for eating and chatting. The handmade cabinets of this blue kitchen design are individually specified and perfectly positioned to maximise every inch of space.
Our warm blue 'Periwinkle' is the perfect choice for creating a kitchen with a confident, stylish personality. A versatile shade with warm undertones it takes on a range of tones depending on the lighting.
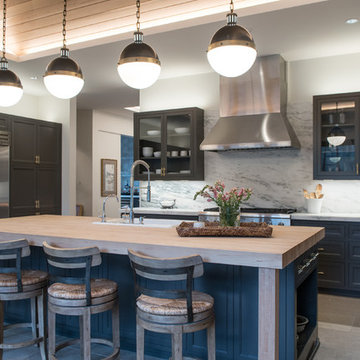
Exemple d'une grande cuisine américaine chic en L avec un évier posé, un placard à porte affleurante, des portes de placard grises, plan de travail en marbre, une crédence blanche, un sol en calcaire, îlot, un sol beige, une crédence en dalle de pierre et un électroménager en acier inoxydable.
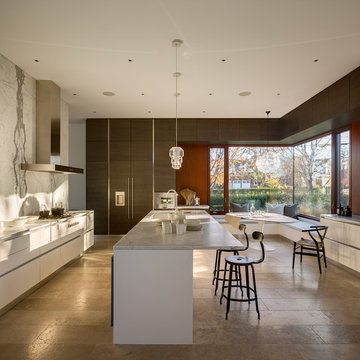
Photos by Rafael Gamo
Cette photo montre une grande cuisine américaine encastrable moderne en U avec un sol en calcaire, îlot, un évier encastré, un sol beige, un placard à porte plane, des portes de placard blanches, plan de travail en marbre, une crédence blanche et une crédence en dalle de pierre.
Cette photo montre une grande cuisine américaine encastrable moderne en U avec un sol en calcaire, îlot, un évier encastré, un sol beige, un placard à porte plane, des portes de placard blanches, plan de travail en marbre, une crédence blanche et une crédence en dalle de pierre.
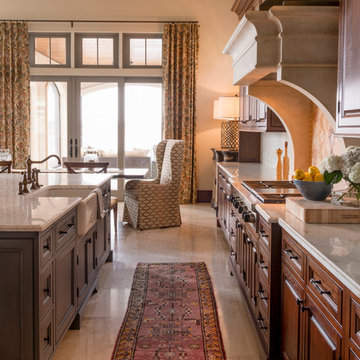
J Savage Gibson Photography
Idées déco pour une grande cuisine américaine encastrable méditerranéenne en bois brun et L avec un évier de ferme, un placard avec porte à panneau surélevé, une crédence blanche, une crédence en dalle de pierre, îlot, un plan de travail en granite et un sol en calcaire.
Idées déco pour une grande cuisine américaine encastrable méditerranéenne en bois brun et L avec un évier de ferme, un placard avec porte à panneau surélevé, une crédence blanche, une crédence en dalle de pierre, îlot, un plan de travail en granite et un sol en calcaire.
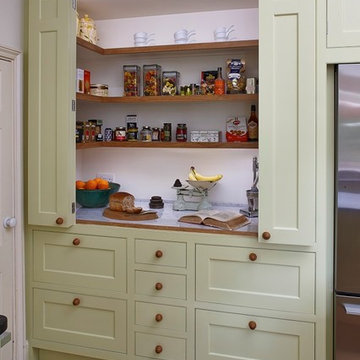
A small kitchen designed around the oak beams, resulting in a space conscious design. All units were painted & with a stone work surface. The Acorn door handles were designed specially for this clients kitchen. In the corner a curved bench was attached onto the wall creating additional seating around a circular table. The large wall pantry with bi-fold doors creates a fantastic workstation & storage area for food & appliances. The small island adds an extra work surface and has storage space.
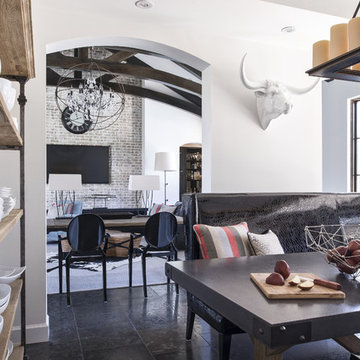
Stephen Allen Photography
Exemple d'une grande cuisine américaine éclectique en L avec un placard sans porte, un sol en calcaire et îlot.
Exemple d'une grande cuisine américaine éclectique en L avec un placard sans porte, un sol en calcaire et îlot.
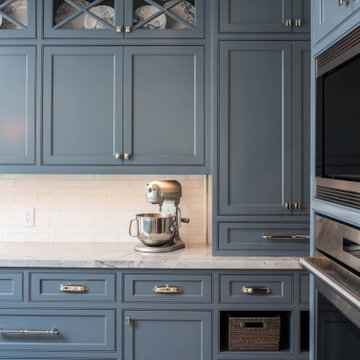
Réalisation d'une très grande cuisine américaine encastrable en L avec un évier encastré, un placard à porte shaker, des portes de placard bleues, un plan de travail en quartz, une crédence blanche, une crédence en céramique, un sol en calcaire, 2 îlots, un sol gris et un plan de travail blanc.
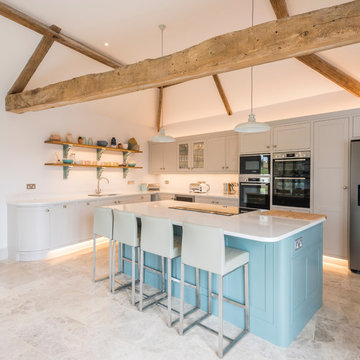
Coastal themed open plan kitchen for luxury Dorset holiday cottage. Open shelving. Grey painted kitchen. Blue island. Farrow & Ball
Aménagement d'une grande cuisine américaine campagne en L avec un évier encastré, un placard à porte shaker, un plan de travail en quartz, un sol en calcaire, îlot, un plan de travail blanc, des portes de placard grises, un électroménager en acier inoxydable et un sol gris.
Aménagement d'une grande cuisine américaine campagne en L avec un évier encastré, un placard à porte shaker, un plan de travail en quartz, un sol en calcaire, îlot, un plan de travail blanc, des portes de placard grises, un électroménager en acier inoxydable et un sol gris.
Idées déco de cuisines américaines avec un sol en calcaire
5