Idées déco de cuisines américaines avec un sol en marbre
Trier par :
Budget
Trier par:Populaires du jour
61 - 80 sur 5 445 photos
1 sur 3
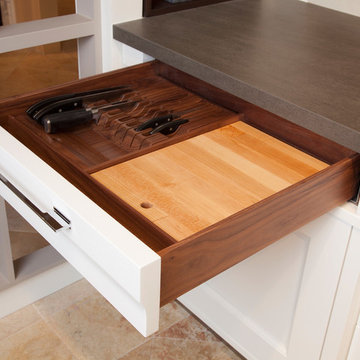
Idée de décoration pour une petite cuisine américaine parallèle tradition avec un placard avec porte à panneau encastré, des portes de placard blanches, un plan de travail en quartz modifié, une crédence beige, une crédence en carrelage de pierre et un sol en marbre.
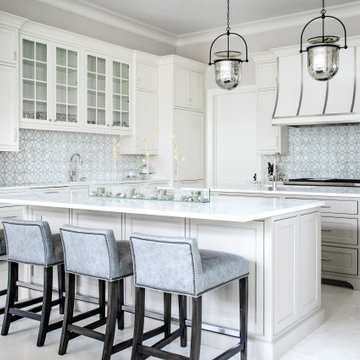
Inspiration pour une très grande cuisine américaine traditionnelle en U avec un évier encastré, un placard à porte affleurante, des portes de placard blanches, un plan de travail en quartz, une crédence blanche, une crédence en marbre, un électroménager en acier inoxydable, un sol en marbre, 2 îlots, un sol blanc et un plan de travail blanc.
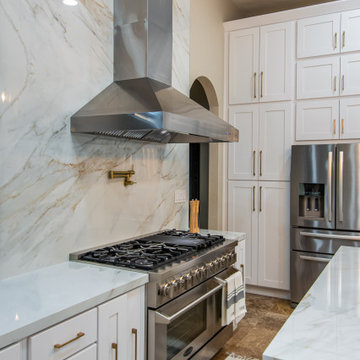
White porcelain counter tops, white kitchen cabinet and bronze hardware.
Aménagement d'une grande cuisine américaine moderne en L avec un évier encastré, un placard à porte shaker, des portes de placard blanches, un plan de travail en surface solide, une crédence blanche, une crédence en carreau de porcelaine, un électroménager en acier inoxydable, un sol en marbre, îlot, un sol beige et un plan de travail blanc.
Aménagement d'une grande cuisine américaine moderne en L avec un évier encastré, un placard à porte shaker, des portes de placard blanches, un plan de travail en surface solide, une crédence blanche, une crédence en carreau de porcelaine, un électroménager en acier inoxydable, un sol en marbre, îlot, un sol beige et un plan de travail blanc.
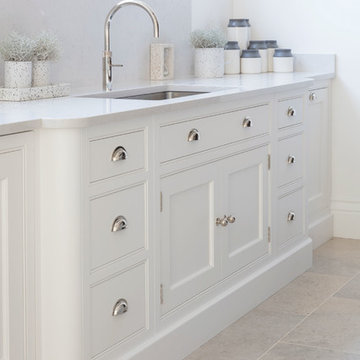
Located in our impressive Edinburgh showroom, this white shaker kitchen has a pared-back style with a difference. The straight lines and soft curved edges give the cabinetry a gentle fluidity, while the paint colours Marjoram and Orchid, complement each other beautifully creating an airy contemporary feel when paired with the warm woodgrain.
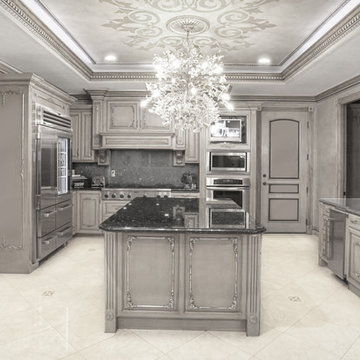
Kitchen with classical details.
Aménagement d'une grande cuisine américaine victorienne en U avec un évier 2 bacs, un placard avec porte à panneau surélevé, des portes de placard grises, un plan de travail en quartz modifié, une crédence grise, une crédence en dalle de pierre, un électroménager en acier inoxydable, un sol en marbre et îlot.
Aménagement d'une grande cuisine américaine victorienne en U avec un évier 2 bacs, un placard avec porte à panneau surélevé, des portes de placard grises, un plan de travail en quartz modifié, une crédence grise, une crédence en dalle de pierre, un électroménager en acier inoxydable, un sol en marbre et îlot.
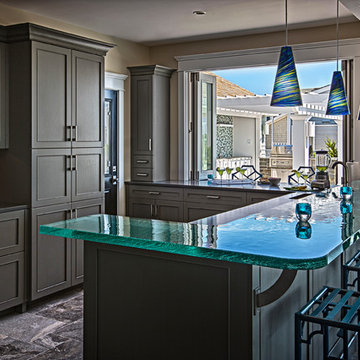
Photography by Simone Associates Inc.
Cette photo montre une cuisine américaine bord de mer en U avec un placard à porte shaker, des portes de placards vertess, un plan de travail en verre, un sol en marbre et un plan de travail turquoise.
Cette photo montre une cuisine américaine bord de mer en U avec un placard à porte shaker, des portes de placards vertess, un plan de travail en verre, un sol en marbre et un plan de travail turquoise.
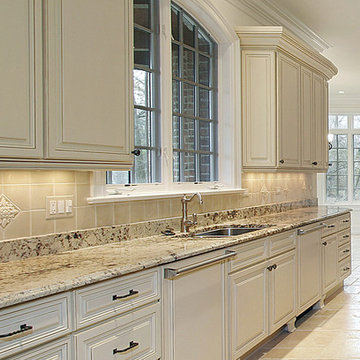
Charming antique white kitchen with decorative legs, panel ready dishwasher, crown moulding, granite countertops, marble floors, under cabinet lighting. Aldershot Burlington
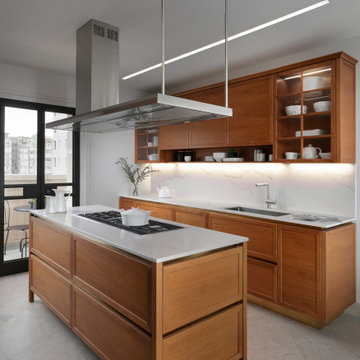
Warm and elegant kitchen
Cette image montre une cuisine américaine parallèle design en bois brun de taille moyenne avec un évier encastré, un placard avec porte à panneau surélevé, un plan de travail en quartz modifié, une crédence blanche, une crédence en quartz modifié, un électroménager en acier inoxydable, un sol en marbre, un sol gris, un plan de travail blanc et îlot.
Cette image montre une cuisine américaine parallèle design en bois brun de taille moyenne avec un évier encastré, un placard avec porte à panneau surélevé, un plan de travail en quartz modifié, une crédence blanche, une crédence en quartz modifié, un électroménager en acier inoxydable, un sol en marbre, un sol gris, un plan de travail blanc et îlot.
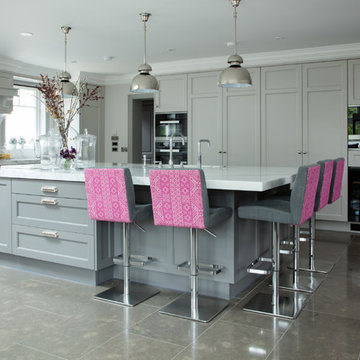
Anthony Woods Photography
Aménagement d'une grande cuisine américaine grise et rose classique en L avec un placard avec porte à panneau encastré, des portes de placard grises, plan de travail en marbre, un sol en marbre, un évier encastré, un électroménager noir et une péninsule.
Aménagement d'une grande cuisine américaine grise et rose classique en L avec un placard avec porte à panneau encastré, des portes de placard grises, plan de travail en marbre, un sol en marbre, un évier encastré, un électroménager noir et une péninsule.
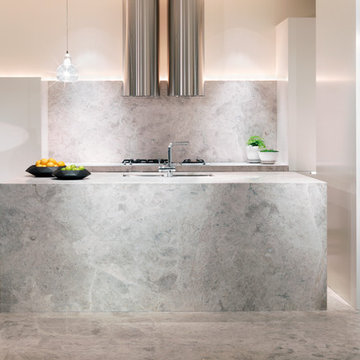
Interior design: Hecker Guthrie
Idée de décoration pour une cuisine américaine parallèle design avec un évier posé, plan de travail en marbre, une crédence en dalle de pierre, un électroménager en acier inoxydable, un sol en marbre et îlot.
Idée de décoration pour une cuisine américaine parallèle design avec un évier posé, plan de travail en marbre, une crédence en dalle de pierre, un électroménager en acier inoxydable, un sol en marbre et îlot.
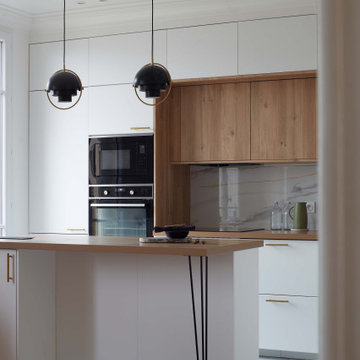
Réalisation d'une grande cuisine américaine encastrable et blanche et bois tradition en L avec un évier encastré, un placard à porte affleurante, un plan de travail en bois, une crédence en marbre, un sol en marbre et îlot.

This kitchen replaced the one original to this 1963 built residence. The now empty nester couple entertain frequently including their large extended family during the holidays. Separating work and social spaces was as important as crafting a space that was conducive to their love of cooking and hanging with family and friends. Simple lines, simple cleanup, and classic tones create an environment that will be in style for many years. Subtle unique touches like the painted wood ceiling, pop up island receptacle/usb and receptacles/usb hidden at the bottom of the upper cabinets add functionality and intrigue. Ample LED lighting on dimmers both ceiling and undercabinet mounted provide ample task lighting. SubZero 42” refrigerator, 36” Viking Range, island pendant lights by Restoration Hardware. The ceiling is framed with white cove molding, the dark colored beadboard actually elevates the feeling of height. It was sanded and spray painted offsite with professional automotive paint equipment. It reflects light beautifully. No one expects this kind of detail and it has been quite fun watching people’s reactions to it. There are white painted perimeter cabinets and Walnut stained island cabinets. A high gloss, mostly white floor was installed from the front door, down the foyer hall and into the kitchen. It contrasts beautifully with the existing dark hardwood floors.Designers Patrick Franz and Kimberly Robbins. Photography by Tom Maday.
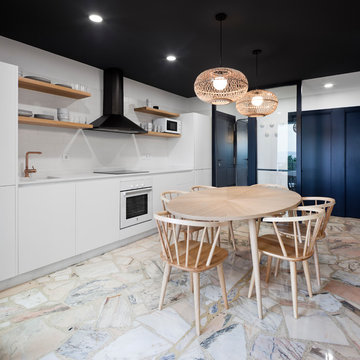
Fotografía Roi Alonso
Inspiration pour une cuisine américaine linéaire design avec un évier intégré, un placard à porte plane, des portes de placard blanches, une crédence blanche, un électroménager blanc, un sol en marbre, aucun îlot, un plan de travail blanc et un sol beige.
Inspiration pour une cuisine américaine linéaire design avec un évier intégré, un placard à porte plane, des portes de placard blanches, une crédence blanche, un électroménager blanc, un sol en marbre, aucun îlot, un plan de travail blanc et un sol beige.
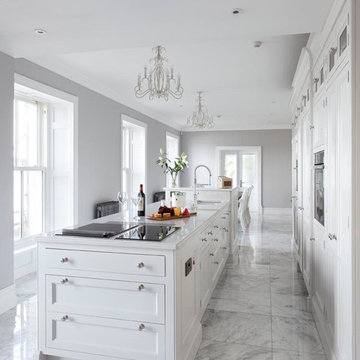
Rory Corrigan
Aménagement d'une cuisine américaine classique avec des portes de placard blanches, plan de travail en marbre, un sol en marbre, îlot et un sol blanc.
Aménagement d'une cuisine américaine classique avec des portes de placard blanches, plan de travail en marbre, un sol en marbre, îlot et un sol blanc.
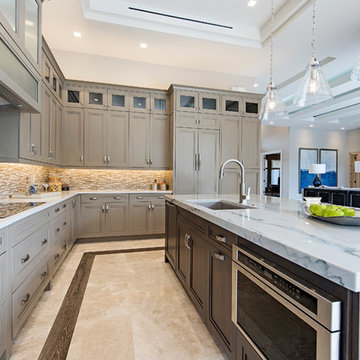
Exemple d'une cuisine américaine chic en L de taille moyenne avec un évier encastré, un placard avec porte à panneau encastré, un plan de travail en quartz, une crédence marron, une crédence en carrelage de pierre, un électroménager en acier inoxydable, un sol en marbre et îlot.
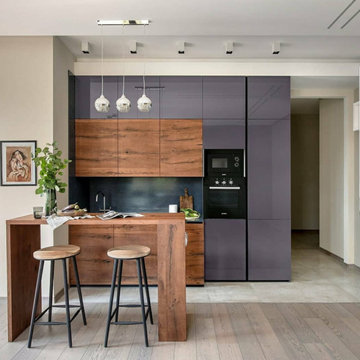
Exemple d'une cuisine américaine linéaire moderne en bois foncé de taille moyenne avec un évier encastré, un placard à porte plane, un plan de travail en granite, une crédence noire, une crédence en dalle de pierre, un électroménager noir, un sol en marbre, îlot, un sol beige et plan de travail noir.

Aménagement d'une très grande cuisine américaine parallèle méditerranéenne avec un évier de ferme, un placard à porte affleurante, des portes de placard noires, un plan de travail en quartz modifié, une crédence beige, une crédence en marbre, un électroménager noir, un sol en marbre, îlot, un sol multicolore et un plan de travail beige.
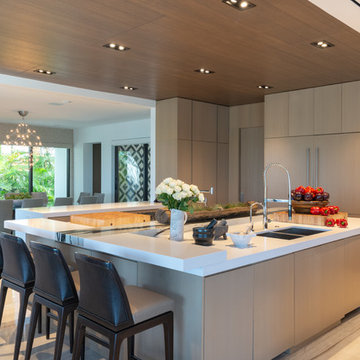
Aménagement d'une très grande cuisine américaine contemporaine avec un placard à porte plane, un électroménager en acier inoxydable, un sol en marbre, îlot, un évier 2 bacs, des portes de placard marrons et un plan de travail blanc.

A mid-sized transitional open-concept house that impresses with its warm, neutral color palette combined with splashes of purple, green, and blue hues.
An eat-in kitchen is given visual boundaries and elegant materials serves as a welcome replacement for a classic dining room with a round, wooden table paired with sage green wooden and upholstered dining chairs, and large, glass centerpieces, and a chandelier.
The kitchen is clean and elegant with shaker cabinets, pendant lighting, a large island, and light-colored granite countertops to match the light-colored flooring.
Home designed by Aiken interior design firm, Nandina Home & Design. They serve Augusta, Georgia, as well as Columbia and Lexington, South Carolina.
For more about Nandina Home & Design, click here: https://nandinahome.com/
To learn more about this project, click here: http://nandinahome.com/portfolio/woodside-model-home/
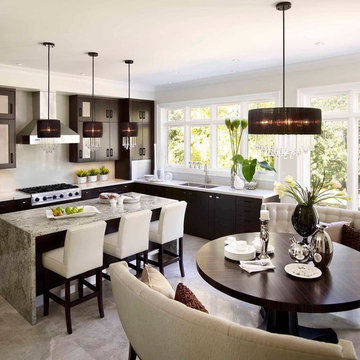
Elegant line and beauty in materials comprise this classic contemporary home. A tailored glamour is realized in every refined detail. The Kitchen transitions seamlessly into adjoining living spaces via curved settees and an elegant round table of Macassar Ebony.
Idées déco de cuisines américaines avec un sol en marbre
4