Idées déco de cuisines américaines avec un sol en terrazzo
Trier par :
Budget
Trier par:Populaires du jour
201 - 220 sur 704 photos
1 sur 3
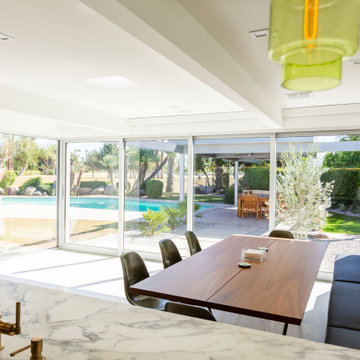
Exemple d'une grande cuisine américaine linéaire et encastrable rétro en bois foncé avec un évier encastré, un placard à porte plane, un plan de travail en quartz modifié, une crédence blanche, une crédence en quartz modifié, un sol en terrazzo, une péninsule, un sol blanc, un plan de travail blanc et poutres apparentes.
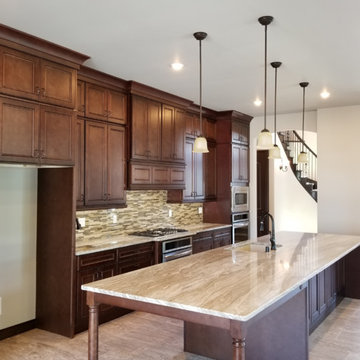
Jenn Kelly
Exemple d'une très grande cuisine américaine parallèle tendance avec un évier encastré, un placard à porte plane, des portes de placard marrons, plan de travail en marbre, une crédence marron, une crédence en mosaïque, un électroménager en acier inoxydable, un sol en terrazzo, îlot, un sol marron et un plan de travail marron.
Exemple d'une très grande cuisine américaine parallèle tendance avec un évier encastré, un placard à porte plane, des portes de placard marrons, plan de travail en marbre, une crédence marron, une crédence en mosaïque, un électroménager en acier inoxydable, un sol en terrazzo, îlot, un sol marron et un plan de travail marron.
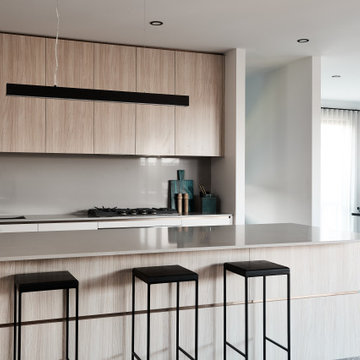
Exemple d'une cuisine américaine linéaire tendance en bois clair de taille moyenne avec un évier encastré, un placard à porte plane, un plan de travail en surface solide, une crédence beige, une crédence en feuille de verre, un sol en terrazzo, îlot, un sol gris et un plan de travail beige.
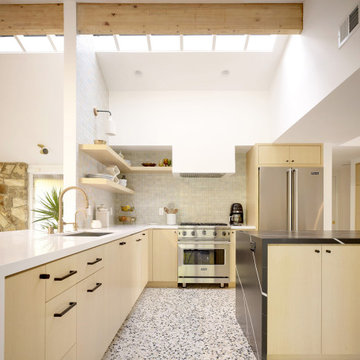
Idée de décoration pour une cuisine américaine en L de taille moyenne avec un évier encastré, un placard à porte plane, des portes de placard beiges, un plan de travail en quartz modifié, une crédence en carreau de porcelaine, un électroménager en acier inoxydable, un sol en terrazzo, îlot, un plan de travail blanc et un plafond voûté.
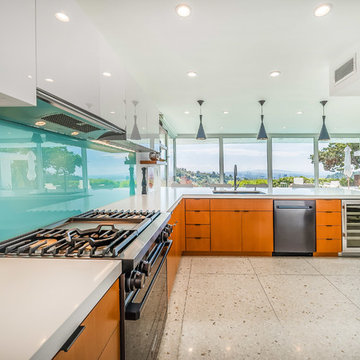
Idées déco pour une cuisine américaine contemporaine en L de taille moyenne avec un évier encastré, un placard à porte plane, des portes de placard blanches, un plan de travail en quartz modifié, une crédence bleue, une crédence en feuille de verre, un électroménager en acier inoxydable, un sol en terrazzo, une péninsule, un sol gris et un plan de travail blanc.
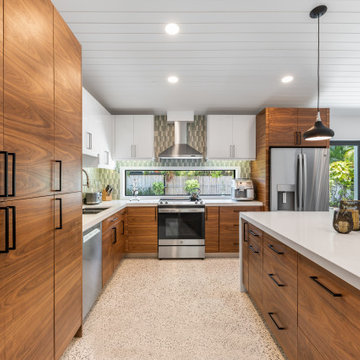
Restoration of a 1950's Key West home
Réalisation d'une cuisine américaine vintage avec un évier 2 bacs, un placard à porte plane, une crédence en carreau de verre, un électroménager en acier inoxydable, un sol en terrazzo, îlot, un plan de travail blanc et un plafond en bois.
Réalisation d'une cuisine américaine vintage avec un évier 2 bacs, un placard à porte plane, une crédence en carreau de verre, un électroménager en acier inoxydable, un sol en terrazzo, îlot, un plan de travail blanc et un plafond en bois.
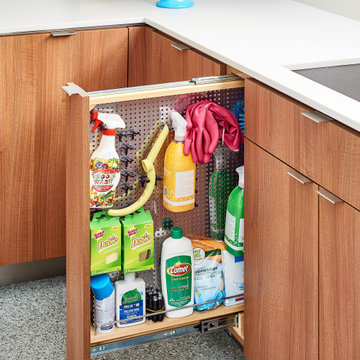
Idée de décoration pour une grande cuisine américaine vintage en U et bois brun avec un évier encastré, un placard à porte plane, un plan de travail en quartz modifié, une crédence blanche, une crédence en quartz modifié, un électroménager blanc, un sol en terrazzo, un sol multicolore et un plan de travail blanc.
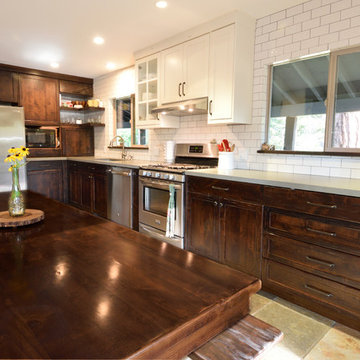
Full access cabinetry, knotty alder wood, distressed finish, soft-close hinges & drawer guides, maple drawer boxes, quartz counter tops, LED illumination, Image by UDCC.
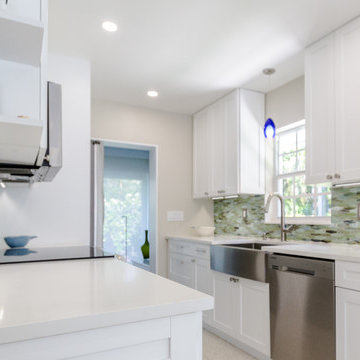
Cette photo montre une cuisine américaine bord de mer en L de taille moyenne avec un évier de ferme, un placard à porte shaker, des portes de placard blanches, un plan de travail en quartz modifié, une crédence en carreau de verre, un électroménager en acier inoxydable, aucun îlot, un sol blanc, un plan de travail blanc, une crédence verte et un sol en terrazzo.
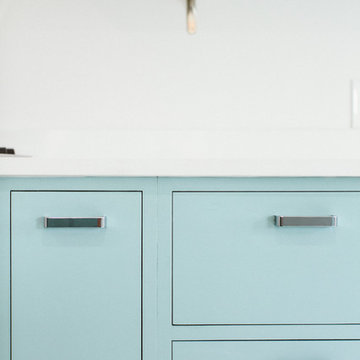
A midcentury 24 unit condominium and apartment complex on the historical Governor's Mansion tract is restored to pristine condition. Focusing on compact urban life, each unit optimizes space, material, and utility to shape modern low-impact living spaces.
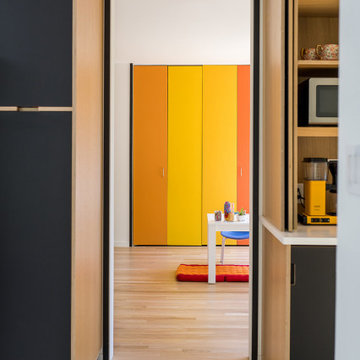
Nearly two decades ago now, Susan and her husband put a letter in the mailbox of this eastside home: "If you have any interest in selling, please reach out." But really, who would give up a Flansburgh House?
Fast forward to 2020, when the house went on the market! By then it was clear that three children and a busy home design studio couldn't be crammed into this efficient footprint. But what's second best to moving into your dream home? Being asked to redesign the functional core for the family that was.
In this classic Flansburgh layout, all the rooms align tidily in a square around a central hall and open air atrium. As such, all the spaces are both connected to one another and also private; and all allow for visual access to the outdoors in two directions—toward the atrium and toward the exterior. All except, in this case, the utilitarian galley kitchen. That space, oft-relegated to second class in midcentury architecture, got the shaft, with narrow doorways on two ends and no good visual access to the atrium or the outside. Who spends time in the kitchen anyway?
As is often the case with even the very best midcentury architecture, the kitchen at the Flansburgh House needed to be modernized; appliances and cabinetry have come a long way since 1970, but our culture has evolved too, becoming more casual and open in ways we at SYH believe are here to stay. People (gasp!) do spend time—lots of time!—in their kitchens! Nonetheless, our goal was to make this kitchen look as if it had been designed this way by Earl Flansburgh himself.
The house came to us full of bold, bright color. We edited out some of it (along with the walls it was on) but kept and built upon the stunning red, orange and yellow closet doors in the family room adjacent to the kitchen. That pop was balanced by a few colorful midcentury pieces that our clients already owned, and the stunning light and verdant green coming in from both the atrium and the perimeter of the house, not to mention the many skylights. Thus, the rest of the space just needed to quiet down and be a beautiful, if neutral, foil. White terrazzo tile grounds custom plywood and black cabinetry, offset by a half wall that offers both camouflage for the cooking mess and also storage below, hidden behind seamless oak tambour.
Contractor: Rusty Peterson
Cabinetry: Stoll's Woodworking
Photographer: Sarah Shields
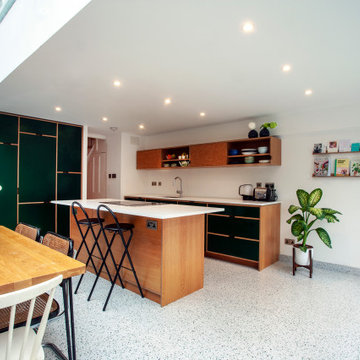
Inspiration pour une grande cuisine américaine parallèle design avec un évier 1 bac, un placard à porte plane, des portes de placards vertess, un plan de travail en surface solide, une crédence blanche, un électroménager noir, un sol en terrazzo, îlot, un sol gris et un plan de travail blanc.
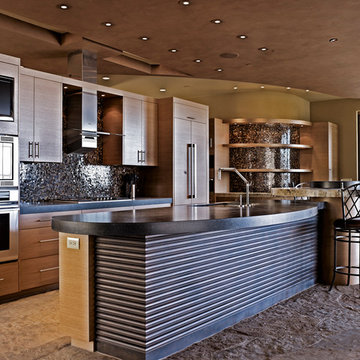
Aménagement d'une grande cuisine américaine encastrable contemporaine en L et bois brun avec un évier encastré, un placard à porte plane, un plan de travail en béton, une crédence métallisée, une crédence en mosaïque, un sol en terrazzo, îlot et un sol marron.
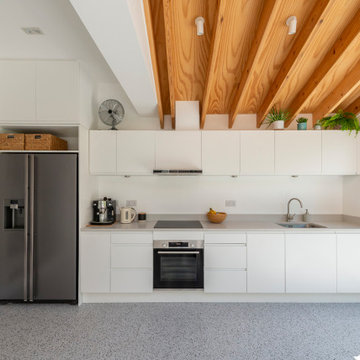
Inspiration pour une petite cuisine américaine nordique avec un placard à porte plane, des portes de placard blanches, un plan de travail en quartz, un sol en terrazzo, un plan de travail gris et poutres apparentes.
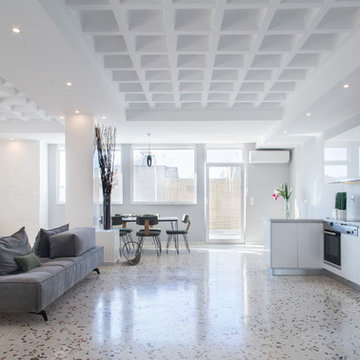
The main Living/Dining /Entertainment area encompasses the kitchen, dining and living spaces, with a high concrete waffle ceiling and a restored original terrazzo floor. The mid century modern furniture, hand made in Greece, match the colors of the terrazzo chips. LED lighting in the dropped ceiling areas strategically lights the entire space at night.
Photography: Anastasia Siomou
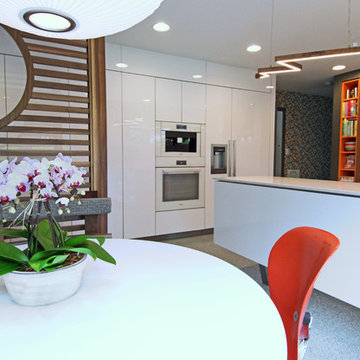
Mid-Century Inspired modern kitchen with Quartz back splash and custom circular walnut Banquette and Screen
Idée de décoration pour une cuisine américaine vintage en L de taille moyenne avec un évier encastré, un placard à porte plane, des portes de placard blanches, un plan de travail en quartz, une crédence blanche, un électroménager blanc, un sol en terrazzo, îlot, un sol gris et un plan de travail blanc.
Idée de décoration pour une cuisine américaine vintage en L de taille moyenne avec un évier encastré, un placard à porte plane, des portes de placard blanches, un plan de travail en quartz, une crédence blanche, un électroménager blanc, un sol en terrazzo, îlot, un sol gris et un plan de travail blanc.
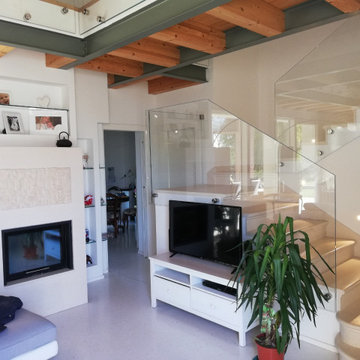
Progettazione e realizzazione cucina moderna su misura ad angolo con penisola, completa di piani di lavoro in quarzo ed elettrodomestici da incasso, per residenza privata a Vicenza.
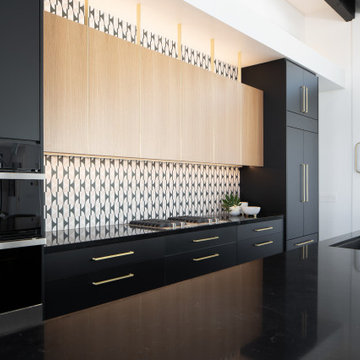
March 2020 marked the launch of LIVDEN, a curated line of innovative decorative tiles made from 60-100% recycled materials. In the months leading up to our launch, we were approached by Palm Springs design firm, Juniper House, for a collaboration on one of the featured homes of 2020 Modernism Week, the Mesa Modern.
The LUNA series in the Medallion color on 12x12 Crystallized Terrazzo tile was featured as the main kitchen's backsplash. The LUNA was paired with matte black cabinetry, brass hardware, and custom mid-century lighting installations. The main kitchen was packed with color, texture and modern design elements.
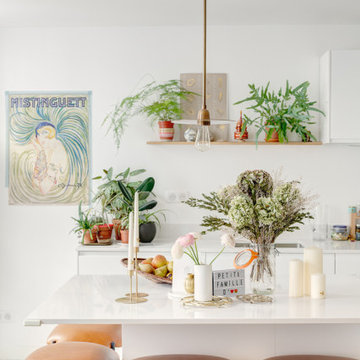
Ce projet est un bel exemple de la tendance « nature » repérée au salon Maison & Objet 2020. Ainsi on y retrouve des palettes de couleurs nudes : beige, crème et sable. Autre palette nature, les verts tendres de la salle de bain. Les nuances de vert lichen, d’eau et de sauge viennent ainsi donner de la profondeur et de la douceur à la cabine de douche.
Les matériaux bruts sont également au rendez-vous pour accentuer le côté « green » du projet. Le bois sous toutes ses teintes, le terrazzo aux éclats caramels au sol ou encore les fibres tissées au niveau des luminaires.
Tous ces éléments font du projet Malte un intérieur zen, une véritable invitation à la détente.
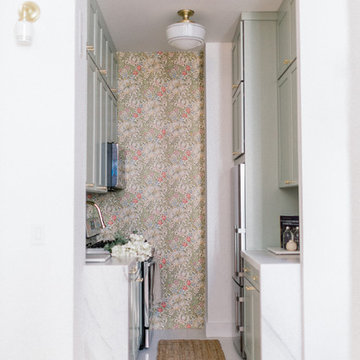
Idées déco pour une petite cuisine américaine parallèle classique avec un évier encastré, un placard à porte shaker, des portes de placards vertess, plan de travail en marbre, une crédence blanche, une crédence en céramique, un électroménager en acier inoxydable, un sol en terrazzo, aucun îlot, un sol blanc et un plan de travail blanc.
Idées déco de cuisines américaines avec un sol en terrazzo
11