Idées déco de cuisines américaines avec un sol multicolore
Trier par :
Budget
Trier par:Populaires du jour
161 - 180 sur 9 720 photos
1 sur 3
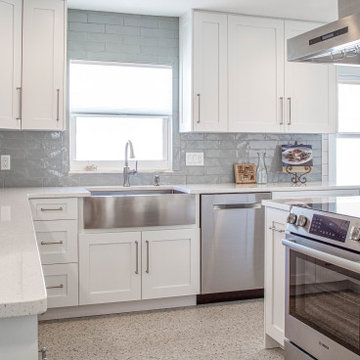
Cabinets: Kemp painted maple in Cloud White
Backsplash: IWT Albotros Grey 3" x 12"
Countertops: Pompeii Quartz in Rock Salt
Flooring: Terazio Tile 12" x 24" in Bianco transition to LVP Moda Living in First Crush.
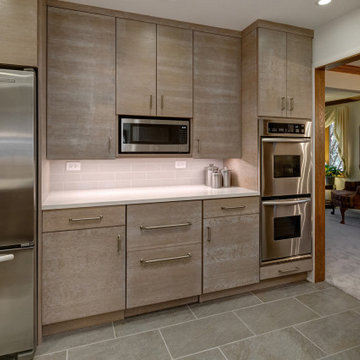
Photo Credit: Dennis Jourdan
Idée de décoration pour une cuisine américaine design en U et bois brun de taille moyenne avec un évier 1 bac, un placard à porte plane, un plan de travail en quartz modifié, une crédence grise, une crédence en carreau de porcelaine, un électroménager en acier inoxydable, un sol en carrelage de porcelaine, une péninsule, un sol multicolore et un plan de travail gris.
Idée de décoration pour une cuisine américaine design en U et bois brun de taille moyenne avec un évier 1 bac, un placard à porte plane, un plan de travail en quartz modifié, une crédence grise, une crédence en carreau de porcelaine, un électroménager en acier inoxydable, un sol en carrelage de porcelaine, une péninsule, un sol multicolore et un plan de travail gris.
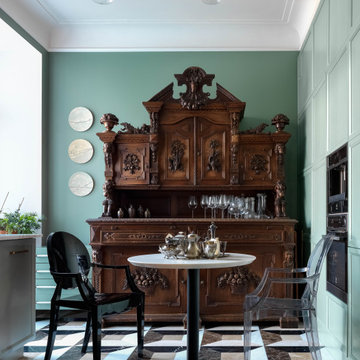
Cette image montre une cuisine américaine traditionnelle avec un placard avec porte à panneau encastré, des portes de placard turquoises, un électroménager en acier inoxydable, un sol multicolore et un plan de travail blanc.
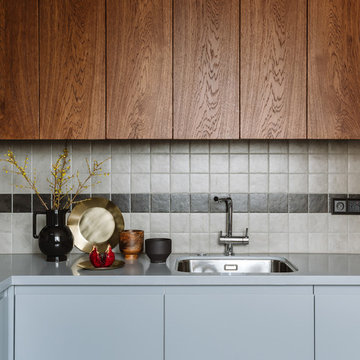
Exemple d'une cuisine américaine encastrable tendance en L de taille moyenne avec un évier encastré, un placard à porte plane, des portes de placard grises, un plan de travail en surface solide, une crédence en carreau de porcelaine, un sol en carrelage de porcelaine, aucun îlot, un plan de travail gris, une crédence multicolore et un sol multicolore.
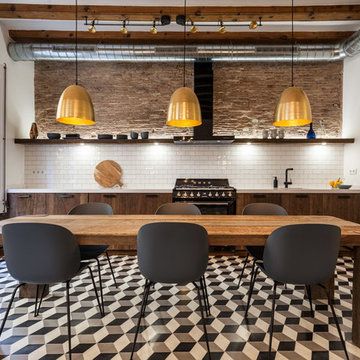
Arne Grugel
Exemple d'une cuisine américaine linéaire industrielle en bois foncé avec un placard à porte plane, une crédence blanche, une crédence en carrelage métro, un électroménager noir et un sol multicolore.
Exemple d'une cuisine américaine linéaire industrielle en bois foncé avec un placard à porte plane, une crédence blanche, une crédence en carrelage métro, un électroménager noir et un sol multicolore.

This 100 year old West Chester PA home was in need of a serious facelift. We started by taking out a wall, enlarging the openings to the hall and dining room, and moving the entry to the powder room. Now with the new larger space we designed a great new kitchen with an island. The clients chose Fabuwood cabinetry in the Galaxy Horizon door style for its grey tones and clean lines. A new back entry door with sidelights that open and new windows were installed. Mannington Adura luxury vinyl tiles in graphite and steel were installed in the main kitchen area and Mannington Platinum series vinyl sheet goods in Filigree iron was installed in the new powder room. Uptown plain 3x12 tile with coffee bean grout were used to give the kitchen a touch of that old period look of this 100 year old home.
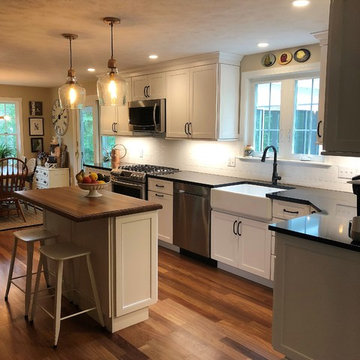
Idée de décoration pour une cuisine américaine champêtre en L de taille moyenne avec un évier de ferme, un placard à porte shaker, des portes de placard blanches, un plan de travail en quartz modifié, une crédence blanche, un électroménager en acier inoxydable, un sol en bois brun, îlot, un sol multicolore et plan de travail noir.
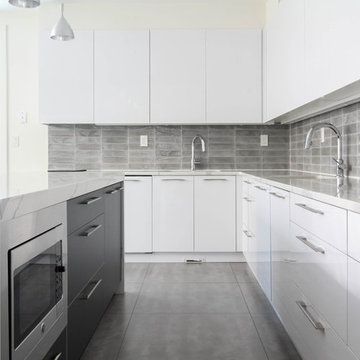
Cette image montre une grande cuisine américaine minimaliste en L avec un évier encastré, un placard à porte plane, des portes de placard blanches, un plan de travail en granite, une crédence grise, une crédence en carreau de verre, un électroménager en acier inoxydable, un sol en carrelage de céramique, îlot, un sol multicolore et un plan de travail blanc.
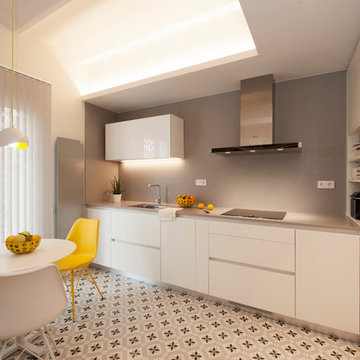
Sincro reformas integrales
Exemple d'une cuisine américaine moderne en L de taille moyenne avec un évier 1 bac, un placard à porte plane, des portes de placard blanches, un plan de travail en quartz modifié, une crédence grise, un électroménager noir, un sol en carrelage de céramique, aucun îlot et un sol multicolore.
Exemple d'une cuisine américaine moderne en L de taille moyenne avec un évier 1 bac, un placard à porte plane, des portes de placard blanches, un plan de travail en quartz modifié, une crédence grise, un électroménager noir, un sol en carrelage de céramique, aucun îlot et un sol multicolore.
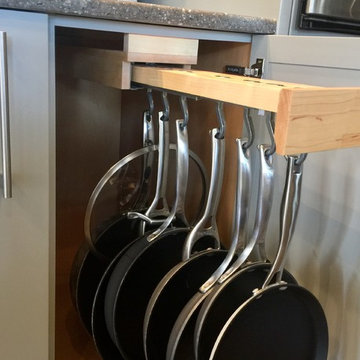
Cette photo montre une cuisine américaine parallèle chic de taille moyenne avec un évier de ferme, un placard à porte shaker, des portes de placard grises, un plan de travail en quartz modifié, une crédence blanche, une crédence en carreau de verre, un électroménager en acier inoxydable, sol en béton ciré, îlot et un sol multicolore.
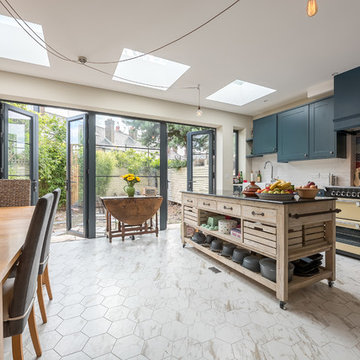
Cette image montre une cuisine américaine design de taille moyenne avec un évier de ferme, des portes de placard bleues, une crédence multicolore, une crédence en céramique, un sol en marbre, îlot et un sol multicolore.
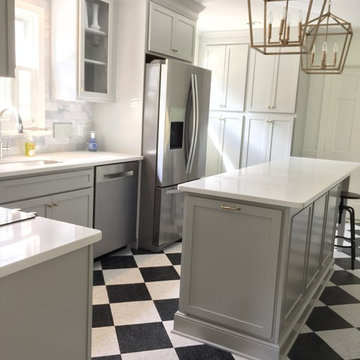
Marsh Kitchen & Bath designer, Brad Boyland, for our Greensboro location.
Réalisation d'une cuisine américaine tradition en L de taille moyenne avec des portes de placard grises, un plan de travail en quartz modifié, une crédence grise, un électroménager en acier inoxydable, îlot, un évier encastré, un placard à porte shaker, une crédence en carrelage de pierre, un sol en vinyl et un sol multicolore.
Réalisation d'une cuisine américaine tradition en L de taille moyenne avec des portes de placard grises, un plan de travail en quartz modifié, une crédence grise, un électroménager en acier inoxydable, îlot, un évier encastré, un placard à porte shaker, une crédence en carrelage de pierre, un sol en vinyl et un sol multicolore.
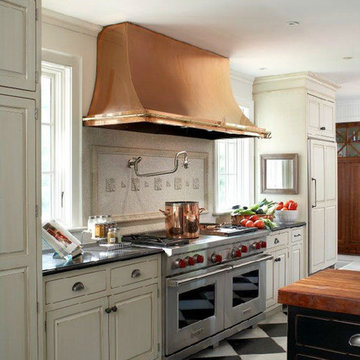
Aménagement d'une cuisine américaine linéaire campagne de taille moyenne avec un évier encastré, un placard avec porte à panneau surélevé, des portes de placard blanches, un plan de travail en granite, une crédence blanche, une crédence en bois, un électroménager en acier inoxydable, un sol en carrelage de céramique, îlot et un sol multicolore.
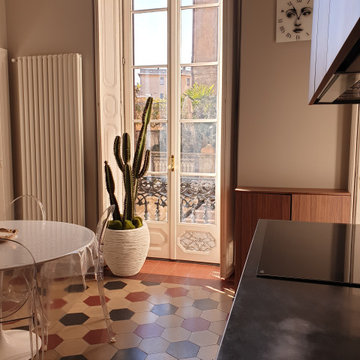
Cucina
Cette photo montre une cuisine américaine linéaire tendance en inox de taille moyenne avec un évier posé, un plan de travail en inox, carreaux de ciment au sol, aucun îlot, un sol multicolore et un plan de travail gris.
Cette photo montre une cuisine américaine linéaire tendance en inox de taille moyenne avec un évier posé, un plan de travail en inox, carreaux de ciment au sol, aucun îlot, un sol multicolore et un plan de travail gris.
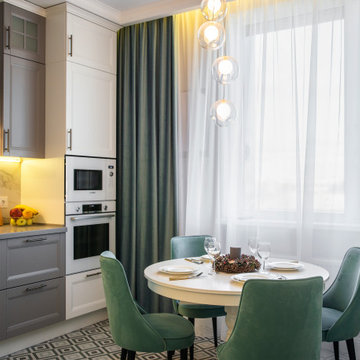
Idées déco pour une cuisine américaine bicolore contemporaine avec un placard avec porte à panneau encastré, des portes de placard grises, une crédence blanche, un électroménager blanc, aucun îlot, un sol multicolore et un plan de travail gris.
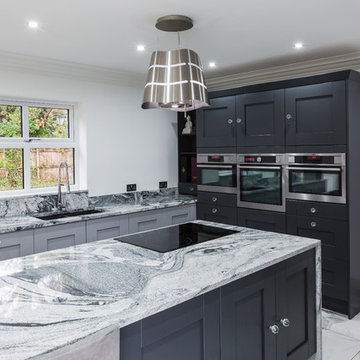
Main Island piece has book matched waterfall end panels, with mitered edges. Island has one inset hob cut out.
Cette image montre une très grande cuisine américaine minimaliste avec un évier 2 bacs, des portes de placard noires, un plan de travail en granite, une crédence multicolore, une crédence en carrelage de pierre, un électroménager noir, un sol en marbre, îlot, un sol multicolore et un plan de travail multicolore.
Cette image montre une très grande cuisine américaine minimaliste avec un évier 2 bacs, des portes de placard noires, un plan de travail en granite, une crédence multicolore, une crédence en carrelage de pierre, un électroménager noir, un sol en marbre, îlot, un sol multicolore et un plan de travail multicolore.
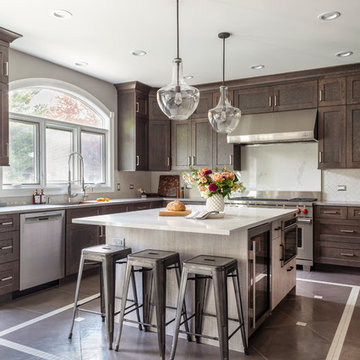
Free ebook, Creating the Ideal Kitchen. DOWNLOAD NOW
Our clients came in after thinking a long time about what to do with their kitchen – new cabinets or paint them, white kitchen or wood, custom or is semi-custom? All good questions to ask! They were committed to making this home for a while, they decided to do a full remodel. The kitchen was not living up to its potential both visually and functionally. The dark cabinets and countertop made the room feel dull. And the major drawback, a large corner pantry that was eating into the room, make it appear smaller than it was.
We started by ditching the corner pantry. It created a perfectly centered spot for the new professional range and made room for a much larger island that now houses a beverage center, microwave drawer, seating for three and tons of storage. The multi-generational family does a ton of cooking, so this kitchen gets used! We spent lots of time fine tuning the storage devices and planning where critical items would be stored. This included the new pantry area across from the refrigerator that houses small appliances and food staples.
Designed by: Susan Klimala, CKBD
Photography by: LOMA Studios
For more information on kitchen and bath design ideas go to: www.kitchenstudio-ge.com
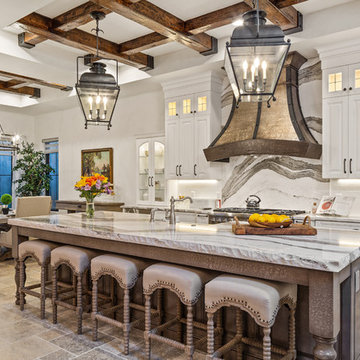
This luxurious farmhouse kitchen and dining area features Cambria countertops, a custom hood, custom beams and all natural finishes. It brings old world luxury and pairs it with a farmhouse feel.
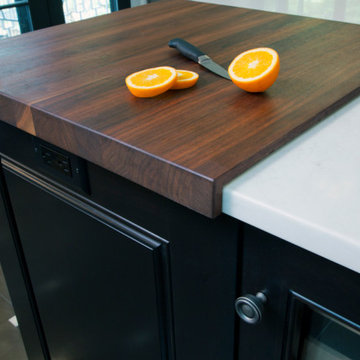
This two-toned kitchen was designed by Paula Greer, CKD of Bilotta Kitchens with Robin Zahn of Robin Prince Zahn Architecture. The u-shaped space has perimeter cabinets in Bilotta’s own line, the Bilotta Collection in a custom gray paint. The island is Wood-Mode Cabinetry in cherry with a stain. Countertops are Caesarstone’s London Grey with a built-in walnut cutting board on one corner of the island from Brooks Custom. The custom Madison Hood by Rangecraft is in a Dark Antique Steel finish and extends up accentuating the high ceiling above the cooking triangle. Two of the most interesting elements of this space are the banquette area and the coffered ceilings. By far, the most frequent installation of banquettes is tucking them into a corner of the room, regardless of how much seating is available at the island. In this kitchen, the island provides enough space for four to five stools. But because the space is separated from the rest of the house, the client wanted to ensure there was sufficient seating for their frequent entertaining. Also, the house is situated in a secluded wooded area; the new kitchen includes an abundance of unobstructed windows to fully experience the beautiful outdoor surroundings. The corner banquette (under more windows!) makes it feel like you’re dining in the trees. The bonus feature is that there’s extra storage below for table linens or seldom-used serving pieces. This really functions like a couch, complete with throw pillows and a TV, where the empty-nesters love spending time even when it isn’t mealtime. As for the ceiling, coffers don’t necessarily have to be large and intricately detailed with layers of moldings in order to be effective. This kitchen features two different ceiling heights: a small section of an addition contains a vaulted ceiling, while the larger island and eating area are tucked under a 2nd floor balcony and bedrooms. The client wanted to distinguish the lower area from the vaulted section, but in a subtle manner. The architect chose to implement shallow coffers with minimal trim for a softer result. The geometric pattern also reflects the floor tile and other lines within the room. The most interesting aspect, though, is that the vaulted area is actually concealed from view when you’re standing in the breakfast area; but as you approach the sink and window, the ceiling explodes above you for a visual surprise. And lastly, of course during this time of “work from home” the desk tucked in a nook opposite the banquette creates the perfect space for Zoom meetings, email checking and just the day-to-day activities we used to go into the office to do. The kitchen is an all-around perfect space for cooking, entertaining, relaxing or working!
Bilotta Designer: Paula Greer
Photographer: Philip Jensen-Carter
Architect: Robin Prince Zahn Architecture
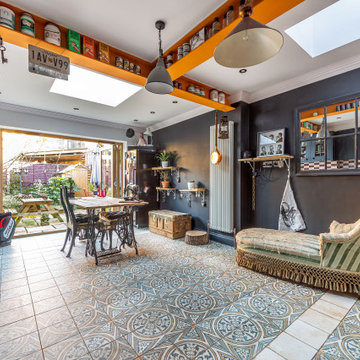
Réalisation d'une cuisine américaine linéaire bohème avec un évier de ferme, un placard à porte shaker, des portes de placard grises, un plan de travail en bois, une crédence multicolore, une crédence en céramique, un électroménager noir, un sol en carrelage de porcelaine, aucun îlot, un sol multicolore et poutres apparentes.
Idées déco de cuisines américaines avec un sol multicolore
9