Idées déco de cuisines américaines avec un sol orange
Trier par :
Budget
Trier par:Populaires du jour
101 - 120 sur 1 579 photos
1 sur 3

Traditional Kitchen with Formal Style
Idées déco pour une très grande cuisine américaine classique en L avec un placard avec porte à panneau surélevé, des portes de placard beiges, un électroménager en acier inoxydable, un évier encastré, un plan de travail en granite, une crédence multicolore, une crédence en granite, un sol en travertin, îlot, un sol orange et un plan de travail beige.
Idées déco pour une très grande cuisine américaine classique en L avec un placard avec porte à panneau surélevé, des portes de placard beiges, un électroménager en acier inoxydable, un évier encastré, un plan de travail en granite, une crédence multicolore, une crédence en granite, un sol en travertin, îlot, un sol orange et un plan de travail beige.

Pecan slabs with live edge create a beautiful look for this amazing southwest style kitchen
Aménagement d'une cuisine américaine sud-ouest américain en L de taille moyenne avec un évier encastré, un placard avec porte à panneau encastré, des portes de placards vertess, un plan de travail en bois, une crédence bleue, une crédence en carreau de verre, un électroménager en acier inoxydable, tomettes au sol et un sol orange.
Aménagement d'une cuisine américaine sud-ouest américain en L de taille moyenne avec un évier encastré, un placard avec porte à panneau encastré, des portes de placards vertess, un plan de travail en bois, une crédence bleue, une crédence en carreau de verre, un électroménager en acier inoxydable, tomettes au sol et un sol orange.
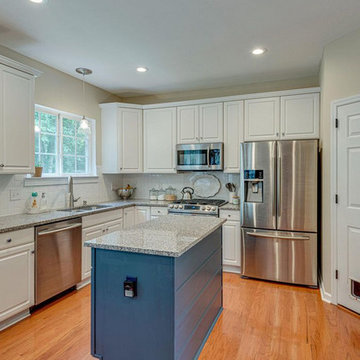
$5,000 Kitchen makeover: We kept the 1990s cabinets and updated this space with paint, new appliances and a subway backsplash for a modern farmhouse feel.
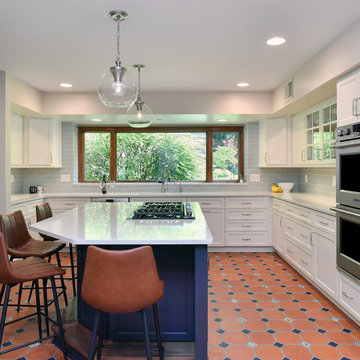
A beautiful space to relax and to entertain in this update to a home built in 1924. This spacious kitchen is a perfect place to cook as well as sit down to eat at the built in island seating.
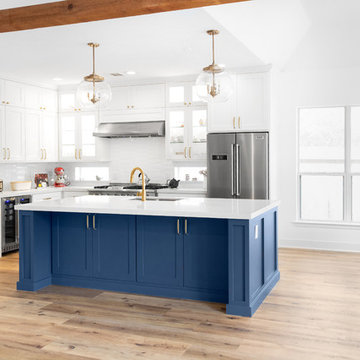
Champagne gold, blue, white and organic wood floors, makes this kitchen lovely and ready to make statement.
Blue Island give enough contrast and accent in the area.
We love how everything came together.

Kitchen project in San Ramon, flat panel white cabinets, glass tile backsplash, quartz counter top, custom small island, engineered floors. timeless look..

Idée de décoration pour une cuisine américaine design en L et bois brun de taille moyenne avec un évier encastré, un placard à porte plane, un plan de travail en stéatite, une crédence verte, une crédence en feuille de verre, un électroménager en acier inoxydable, un sol en bois brun, îlot, un sol orange et un plan de travail vert.
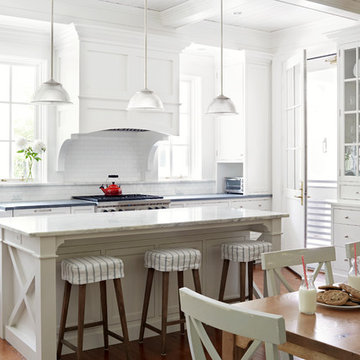
Inspiration pour une cuisine américaine rustique avec un évier de ferme, des portes de placard blanches, un plan de travail en granite, une crédence blanche, une crédence en carrelage métro, un électroménager en acier inoxydable, un sol en bois brun, îlot, un placard à porte shaker et un sol orange.
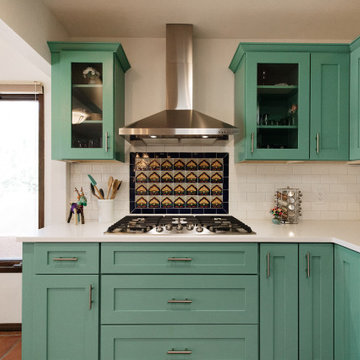
Create a space with bold contemporary colors that also hint to our Mexican heritage.
Inspiration pour une cuisine américaine sud-ouest américain en U de taille moyenne avec un évier 1 bac, des portes de placards vertess, un plan de travail en bois, une crédence multicolore, une crédence en carrelage métro, un électroménager en acier inoxydable, tomettes au sol, îlot, un sol orange et un plan de travail multicolore.
Inspiration pour une cuisine américaine sud-ouest américain en U de taille moyenne avec un évier 1 bac, des portes de placards vertess, un plan de travail en bois, une crédence multicolore, une crédence en carrelage métro, un électroménager en acier inoxydable, tomettes au sol, îlot, un sol orange et un plan de travail multicolore.

Mt. Washington, CA - Complete Kitchen remodeling project
Aménagement d'une cuisine américaine moderne en L de taille moyenne avec un évier posé, un placard à porte plane, des portes de placard bleues, un plan de travail en quartz, une crédence bleue, une crédence en céramique, un électroménager en acier inoxydable, un sol en vinyl, aucun îlot, un sol orange et plan de travail noir.
Aménagement d'une cuisine américaine moderne en L de taille moyenne avec un évier posé, un placard à porte plane, des portes de placard bleues, un plan de travail en quartz, une crédence bleue, une crédence en céramique, un électroménager en acier inoxydable, un sol en vinyl, aucun îlot, un sol orange et plan de travail noir.
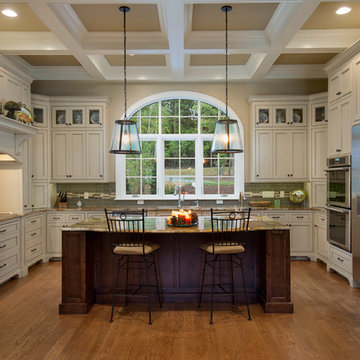
Beautiful cooks kitchen with a fantastic arched window that defines the space.
Inspiration pour une très grande cuisine américaine traditionnelle en U avec un évier encastré, des portes de placard blanches, une crédence verte, un électroménager en acier inoxydable, un sol en bois brun, îlot, un sol orange, un placard à porte shaker, un plan de travail en granite, une crédence en céramique et un plan de travail marron.
Inspiration pour une très grande cuisine américaine traditionnelle en U avec un évier encastré, des portes de placard blanches, une crédence verte, un électroménager en acier inoxydable, un sol en bois brun, îlot, un sol orange, un placard à porte shaker, un plan de travail en granite, une crédence en céramique et un plan de travail marron.
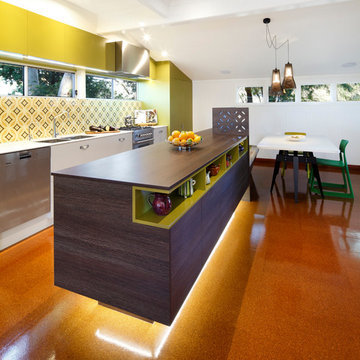
Design - Concepts by Gavin Hepper
Aménagement d'une cuisine américaine parallèle contemporaine avec un placard à porte plane, un plan de travail en bois, une crédence verte, des portes de placard blanches et un sol orange.
Aménagement d'une cuisine américaine parallèle contemporaine avec un placard à porte plane, un plan de travail en bois, une crédence verte, des portes de placard blanches et un sol orange.
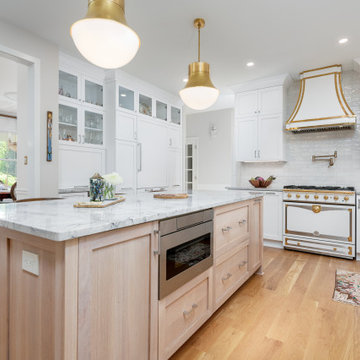
Réalisation d'une grande cuisine américaine encastrable tradition en L avec un évier de ferme, un placard avec porte à panneau encastré, des portes de placard blanches, plan de travail en marbre, une crédence blanche, une crédence en carreau de porcelaine, parquet clair, 2 îlots, un sol orange et un plan de travail blanc.
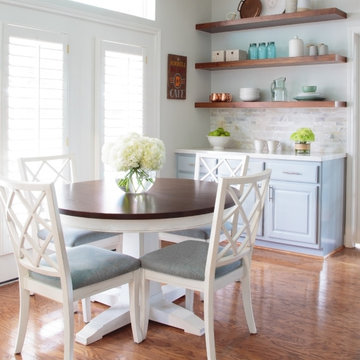
The Cabinetry is all painted in a soft blue/grey (Sherwin Williams Mineral Deposit 7652 ) and the walls are painted in (Sherwin Williams Frosty White 6196) The island was custom made to function for them. They requested lots of storage so we designed storage in the front of the island as well and the left side was open shelved for cookbooks. Counters are quartz from LG. I love using Quartz for a more durable option keeping it family-friendly. We opted for a nice stone mosaic from Daltile – Sublimity Namaste.

Design + Photos: Leslie Murchie Cascino
Idées déco pour une cuisine américaine linéaire rétro en bois brun de taille moyenne avec un évier posé, un placard à porte plane, un plan de travail en quartz, une crédence grise, une crédence en céramique, un électroménager en acier inoxydable, un sol en bois brun, îlot, un sol orange et un plan de travail beige.
Idées déco pour une cuisine américaine linéaire rétro en bois brun de taille moyenne avec un évier posé, un placard à porte plane, un plan de travail en quartz, une crédence grise, une crédence en céramique, un électroménager en acier inoxydable, un sol en bois brun, îlot, un sol orange et un plan de travail beige.

Italian farmhouse custom kitchen complete with hand carved wood details, flush marble island and quartz counter surfaces, faux finish cabinetry, clay ceiling and wall details, wolf, subzero and Miele appliances and custom light fixtures.
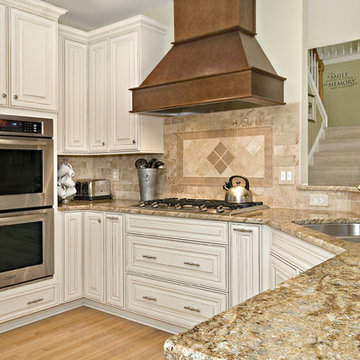
Dark cherry cabinetry and glazed cream cabinetry marry perfectly in this beautiful Durham kitchen. Taupe accents, a natural stone backsplash, and Golden Sparkle granite countertops create a warm and inviting space. The blown glass pendant lights add the perfect amount of color to this stunning space. Open to the adjacent dining room, this kitchen is great for entertaining or just enjoying a quiet family meal.
copyright 2012 marilyn peryer photography
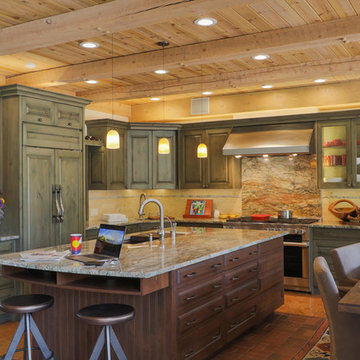
Exemple d'une grande cuisine américaine encastrable montagne en U avec un évier encastré, des portes de placards vertess, une crédence multicolore, un sol en brique, îlot, un plan de travail multicolore, un placard avec porte à panneau surélevé, un plan de travail en granite, une crédence en dalle de pierre et un sol orange.
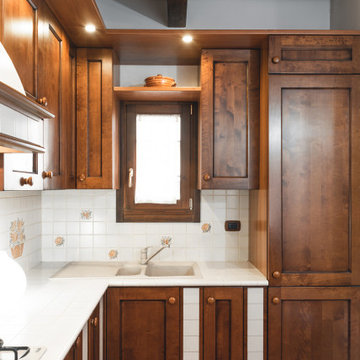
Committente: Studio Immobiliare GR Firenze. Ripresa fotografica: impiego obiettivo 24mm su pieno formato; macchina su treppiedi con allineamento ortogonale dell'inquadratura; impiego luce naturale esistente con l'ausilio di luci flash e luci continue 5400°K. Post-produzione: aggiustamenti base immagine; fusione manuale di livelli con differente esposizione per produrre un'immagine ad alto intervallo dinamico ma realistica; rimozione elementi di disturbo. Obiettivo commerciale: realizzazione fotografie di complemento ad annunci su siti web agenzia immobiliare; pubblicità su social network; pubblicità a stampa (principalmente volantini e pieghevoli).
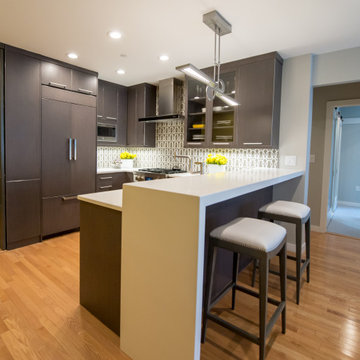
Contemporary kitchen with fully custom flat panel design cabinet system with integrated appliances and waterfall counter top.
Idée de décoration pour une petite cuisine américaine encastrable design en L avec un évier encastré, un placard à porte plane, des portes de placard marrons, un plan de travail en surface solide, une crédence grise, une crédence en céramique, parquet clair, îlot, un sol orange et un plan de travail blanc.
Idée de décoration pour une petite cuisine américaine encastrable design en L avec un évier encastré, un placard à porte plane, des portes de placard marrons, un plan de travail en surface solide, une crédence grise, une crédence en céramique, parquet clair, îlot, un sol orange et un plan de travail blanc.
Idées déco de cuisines américaines avec un sol orange
6