Idées déco de cuisines américaines avec un sol vert
Trier par :
Budget
Trier par:Populaires du jour
241 - 260 sur 344 photos
1 sur 3

To keep this kitchen expansion within budget the existing cabinets and Ubatuba granite were kept, but moved to one side of the kitchen. This left the west wall available to create a 9' long custom hutch. Stock, unfinished cabinets from Menard's were used and painted with the appearance of a dark stain, which balances the dark granite on the opposite wall. The butcher block top is from IKEA. The crown and headboard are from Menard's and stained to match the cabinets on the opposite wall.
Moving the cabinets left a shortage in the base cabinets. This was filled by the Details custom designed furniture-style cabinet seen through the steel island. Pull out drawers with exposed wire and burlap bins and vertical cookie sheet slots are hardworking additions to the kitchen.
Walls are a light spring green and the wood flooring is painted in a slightly deeper deck paint. The budget did not allow for all new matching flooring so new unfinished hardwoods were added in the addition and the entire kitchen floor was painted. It's a great fit for this 1947 Cape Cod family home.
The island was custom built with flexibility in mind. It can be rolled anywhere in the room and also offers an overhang counter for seating.
Appliances are all new. The black works very well with the dark granite countertops.
The client retained their dining table but an L-shaped bench with storage was build to maximize seating during their frequent entertaining.
The home did not previously have access to the backyard from the back of the house. The expansion included a new back door that leads to a large deck. Just beyond the fridge on the left, a laundry area was added, relocating it from the unfinished basement.
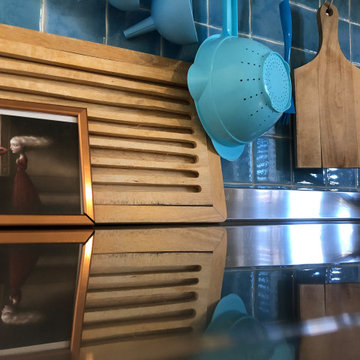
Pesci all'improvviso
Idée de décoration pour une petite cuisine américaine linéaire design en bois clair avec un évier 2 bacs, un plan de travail en inox, une crédence bleue, une crédence en céramique, un électroménager en acier inoxydable, un sol en carrelage de céramique et un sol vert.
Idée de décoration pour une petite cuisine américaine linéaire design en bois clair avec un évier 2 bacs, un plan de travail en inox, une crédence bleue, une crédence en céramique, un électroménager en acier inoxydable, un sol en carrelage de céramique et un sol vert.
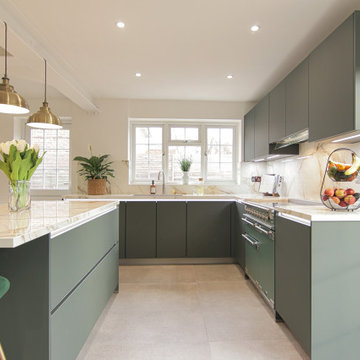
Aménagement d'une grande cuisine américaine contemporaine en U avec un évier posé, un placard à porte plane, des portes de placards vertess, un plan de travail en quartz modifié, une crédence beige, une crédence en carreau de porcelaine, un électroménager noir, un sol en carrelage de céramique, îlot, un sol vert, un plan de travail beige et poutres apparentes.
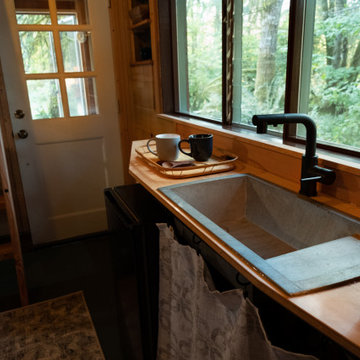
Interior of the tiny house and cabin. A Ships ladder is used to access the sleeping loft. There is a small kitchenette with fold-down dining table. The rear door goes out onto a screened porch for year-round use of the space.
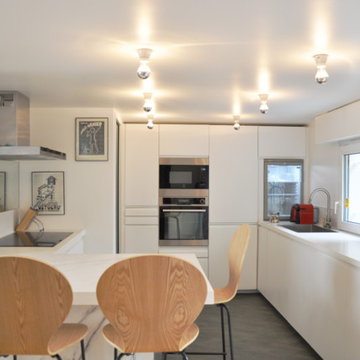
Cette image montre une cuisine américaine de taille moyenne avec un évier encastré, un placard à porte plane, des portes de placard blanches, plan de travail en marbre, une crédence blanche, une crédence en marbre, un électroménager en acier inoxydable, un sol en carrelage de céramique et un sol vert.
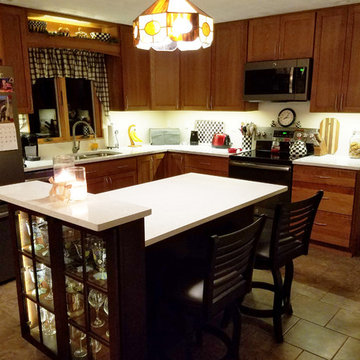
Traditional kitchen featuring StarMark cabinetry door style "Bridgeport" in Cherry with a Mocha stain with a Toffee glaze. Cabinets offer ample storage space in the L-shaped kitchen. Silestone engineered quartz white countertops. Lighting is provided by recessed ceiling lighting and cabinet undermount LED lighting. Unique island offers storage, seating for breakfast or casual meals, with a built-in glass display/storage at one end.
Kitchen designer, Stacey Young, Ithaca HEP Sales
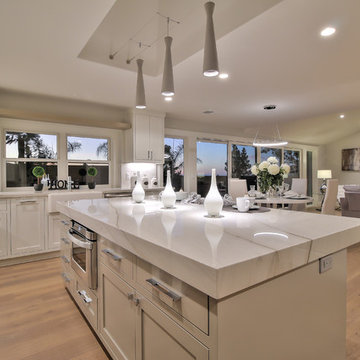
Cette photo montre une cuisine américaine moderne en L avec un évier de ferme, un placard à porte shaker, des portes de placard blanches, un plan de travail en quartz, une crédence blanche, une crédence en carreau de porcelaine, un électroménager en acier inoxydable, parquet clair, îlot et un sol vert.
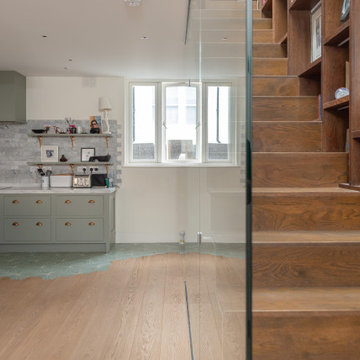
Réalisation d'une grande cuisine américaine design en L avec un placard à porte shaker, des portes de placards vertess, un sol en carrelage de céramique, aucun îlot et un sol vert.
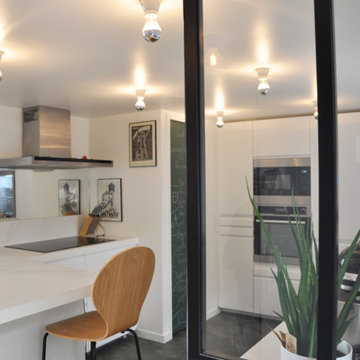
Exemple d'une cuisine américaine de taille moyenne avec un évier encastré, un placard à porte plane, des portes de placard blanches, plan de travail en marbre, une crédence blanche, une crédence en marbre, un électroménager en acier inoxydable, un sol en carrelage de céramique et un sol vert.
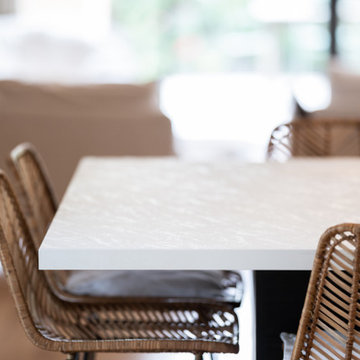
Idée de décoration pour une cuisine américaine minimaliste de taille moyenne avec un évier 1 bac, des portes de placard blanches, un plan de travail en stratifié, une crédence multicolore, une crédence en céramique, un électroménager noir, un sol en carrelage de céramique, îlot, un sol vert et un plan de travail blanc.
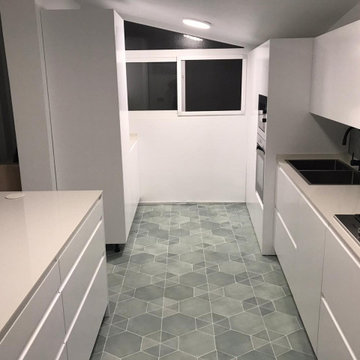
Aménagement d'une cuisine américaine moderne avec un placard à porte plane, des portes de placard blanches, une crédence en mosaïque, un électroménager en acier inoxydable, un sol en carrelage de céramique, îlot, un sol vert, un plan de travail blanc et un plafond voûté.
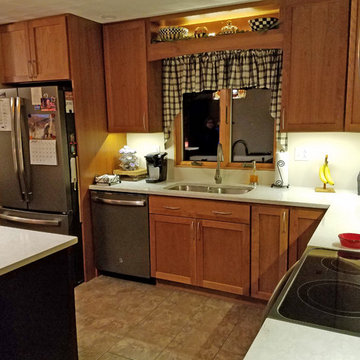
Traditional kitchen featuring StarMark cabinetry door style "Bridgeport" in Cherry with a Mocha stain with a Toffee glaze. Cabinets offer ample storage space in the L-shaped kitchen. Silestone engineered quartz white countertops. Lighting is provided by recessed ceiling lighting and cabinet undermount LED lighting. Unique island offers storage, seating for breakfast or casual meals, with a built-in glass display/storage at one end.
Kitchen designer, Stacey Young, Ithaca HEP Sales
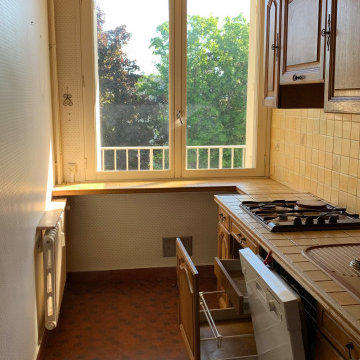
la cuisine dans son jus ! le but était d'apporter de la modernité et de la fonctionnalité
Aménagement d'une petite cuisine américaine linéaire classique avec un évier 1 bac, un placard avec porte à panneau encastré, des portes de placards vertess, un plan de travail en bois, une crédence blanche, une crédence en céramique, un électroménager noir, un sol en linoléum, îlot et un sol vert.
Aménagement d'une petite cuisine américaine linéaire classique avec un évier 1 bac, un placard avec porte à panneau encastré, des portes de placards vertess, un plan de travail en bois, une crédence blanche, une crédence en céramique, un électroménager noir, un sol en linoléum, îlot et un sol vert.
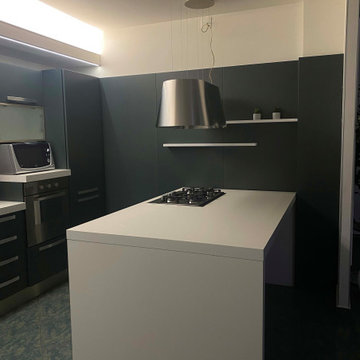
Con il cliente abbiamo studiato ogni dettaglio, progettando e rivoluzionando completamente l'ambiente della cucina!
I clienti volevano uno spazio moderno, fresco e che desse aria di nuovo al vecchio ambiente, con il nostro architetto abbiamo studiato e proposto uno dei colori dell'anno, il "Verde Comodoro".
Abbinando pannelli in acciaio satinato.
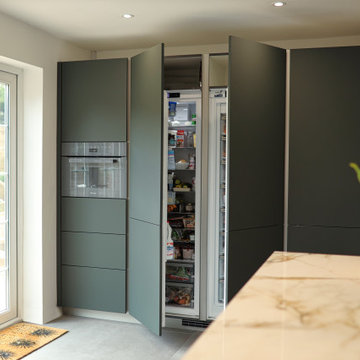
Exemple d'une grande cuisine américaine tendance en U avec un évier posé, un placard à porte plane, des portes de placards vertess, un plan de travail en quartz modifié, une crédence beige, une crédence en carreau de porcelaine, un électroménager noir, un sol en carrelage de céramique, îlot, un sol vert, un plan de travail beige et poutres apparentes.
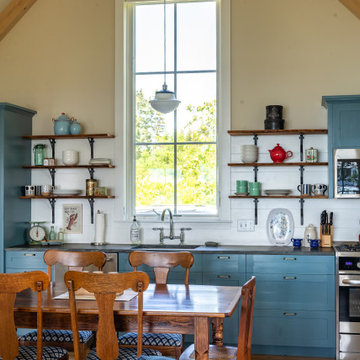
Cette image montre une cuisine américaine linéaire rustique avec un évier encastré, un placard à porte shaker, des portes de placard bleues, une crédence blanche, une crédence en lambris de bois, un électroménager en acier inoxydable, un sol en bois brun, un sol vert, un plan de travail gris, poutres apparentes et un plafond voûté.
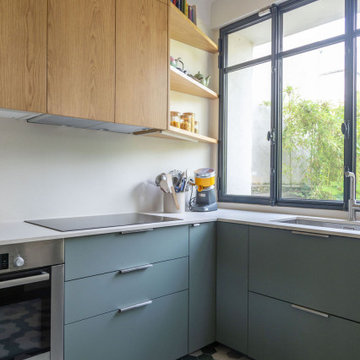
Inspiration pour une cuisine américaine design en U de taille moyenne avec un évier encastré, un placard à porte affleurante, des portes de placards vertess, un plan de travail en surface solide, une crédence blanche, une crédence en céramique, un électroménager en acier inoxydable, un sol en carrelage de céramique, aucun îlot, un sol vert, un plan de travail blanc et fenêtre au-dessus de l'évier.
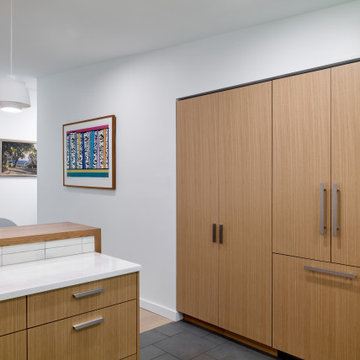
Cette image montre une cuisine américaine encastrable vintage en U et bois clair de taille moyenne avec un évier encastré, un placard à porte plane, un plan de travail en quartz modifié, une crédence blanche, une crédence en céramique, un sol en ardoise, îlot, un sol vert et un plan de travail blanc.
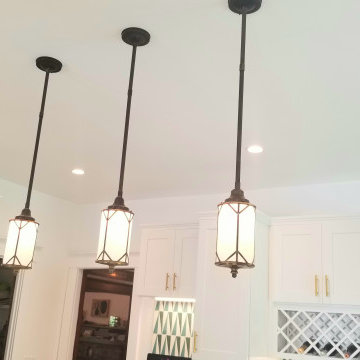
New kitchen cabinets with an island in the middle and quartz counter top. built in oven with cook top, sub zero fridge. pendents lights over the island and sink. bar stool on one side of the island. pantries on both sides of the fridge. green cement tile on back-splash walls.. upper cabinets with glass and shelves. new floor. new upgraded electrical rewiring. under cabinet lights. dimmer switches. raising ceiling to original height. new linoleum green floors. 4 inch Led recessed lights. new plumbing upgrades.
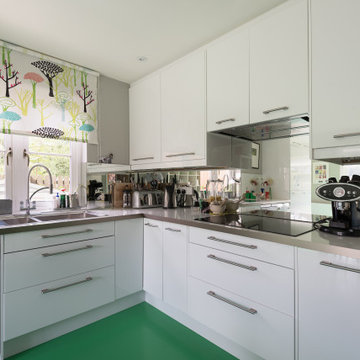
Exemple d'une cuisine américaine tendance en L de taille moyenne avec un évier posé, un placard à porte plane, des portes de placard blanches, un plan de travail en stratifié, une crédence métallisée, une crédence miroir, un électroménager en acier inoxydable, un sol en linoléum, aucun îlot, un sol vert et un plan de travail gris.
Idées déco de cuisines américaines avec un sol vert
13