Idées déco de cuisines américaines avec une crédence en carreau de porcelaine
Trier par :
Budget
Trier par:Populaires du jour
41 - 60 sur 37 173 photos
1 sur 3

Réalisation d'une grande cuisine américaine encastrable et linéaire tradition avec un évier encastré, une crédence multicolore, une crédence en carreau de porcelaine, un sol en carrelage de porcelaine, un sol marron, un placard avec porte à panneau encastré, des portes de placard grises, îlot et un plan de travail gris.
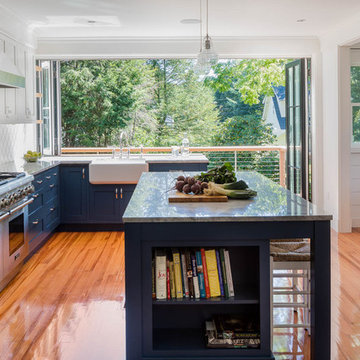
Perimeter counters and island in Wicked White quartzite.
Aménagement d'une cuisine américaine contemporaine en L de taille moyenne avec un évier de ferme, un placard avec porte à panneau encastré, des portes de placard blanches, un plan de travail en quartz, une crédence blanche, une crédence en carreau de porcelaine, un électroménager en acier inoxydable, un sol en bois brun, îlot et un sol marron.
Aménagement d'une cuisine américaine contemporaine en L de taille moyenne avec un évier de ferme, un placard avec porte à panneau encastré, des portes de placard blanches, un plan de travail en quartz, une crédence blanche, une crédence en carreau de porcelaine, un électroménager en acier inoxydable, un sol en bois brun, îlot et un sol marron.
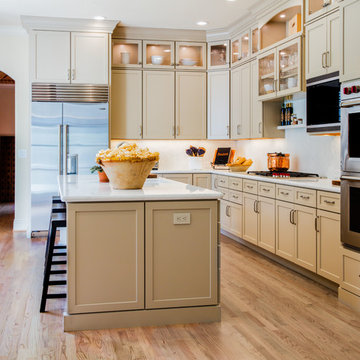
This kitchen packs a punch with high end appliances and luscious latte colored cabinets by Dura Supreme. The white Calacatta marble adds more elegance to this classic kitchen. The stacked glass cabinets gives the room more height as well as the unique hood and spice shelf over the cook top. If you look closely you can see the latch pulls on the upper wall cabinets. Attention to every detail with this kitchen.

Exemple d'une petite cuisine américaine chic en U avec un évier de ferme, un placard à porte shaker, des portes de placard bleues, un plan de travail en quartz modifié, une crédence blanche, une crédence en carreau de porcelaine, un électroménager blanc, un sol en bois brun, une péninsule et un sol marron.
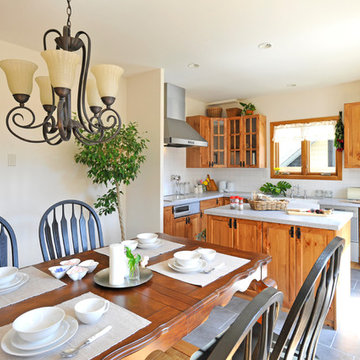
ダイニング・キッチン© Maple Homes International.
Idées déco pour une cuisine américaine campagne en L avec un sol en carrelage de céramique, un sol gris, des portes de placard marrons, un plan de travail en surface solide, une crédence blanche, une crédence en carreau de porcelaine et îlot.
Idées déco pour une cuisine américaine campagne en L avec un sol en carrelage de céramique, un sol gris, des portes de placard marrons, un plan de travail en surface solide, une crédence blanche, une crédence en carreau de porcelaine et îlot.
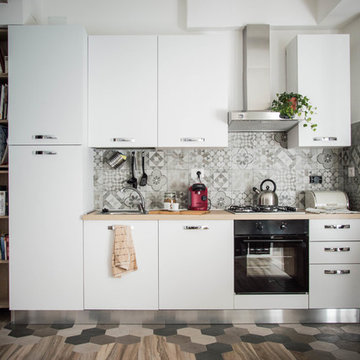
Santo
Réalisation d'une petite cuisine américaine linéaire design avec une crédence en carreau de porcelaine, un électroménager en acier inoxydable, un sol en carrelage de porcelaine et aucun îlot.
Réalisation d'une petite cuisine américaine linéaire design avec une crédence en carreau de porcelaine, un électroménager en acier inoxydable, un sol en carrelage de porcelaine et aucun îlot.

Free ebook, Creating the Ideal Kitchen. DOWNLOAD NOW
This large open concept kitchen and dining space was created by removing a load bearing wall between the old kitchen and a porch area. The new porch was insulated and incorporated into the overall space. The kitchen remodel was part of a whole house remodel so new quarter sawn oak flooring, a vaulted ceiling, windows and skylights were added.
A large calcutta marble topped island takes center stage. It houses a 5’ galley workstation - a sink that provides a convenient spot for prepping, serving, entertaining and clean up. A 36” induction cooktop is located directly across from the island for easy access. Two appliance garages on either side of the cooktop house small appliances that are used on a daily basis.
Honeycomb tile by Ann Sacks and open shelving along the cooktop wall add an interesting focal point to the room. Antique mirrored glass faces the storage unit housing dry goods and a beverage center. “I chose details for the space that had a bit of a mid-century vibe that would work well with what was originally a 1950s ranch. Along the way a previous owner added a 2nd floor making it more of a Cape Cod style home, a few eclectic details felt appropriate”, adds Klimala.
The wall opposite the cooktop houses a full size fridge, freezer, double oven, coffee machine and microwave. “There is a lot of functionality going on along that wall”, adds Klimala. A small pull out countertop below the coffee machine provides a spot for hot items coming out of the ovens.
The rooms creamy cabinetry is accented by quartersawn white oak at the island and wrapped ceiling beam. The golden tones are repeated in the antique brass light fixtures.
“This is the second kitchen I’ve had the opportunity to design for myself. My taste has gotten a little less traditional over the years, and although I’m still a traditionalist at heart, I had some fun with this kitchen and took some chances. The kitchen is super functional, easy to keep clean and has lots of storage to tuck things away when I’m done using them. The casual dining room is fabulous and is proving to be a great spot to linger after dinner. We love it!”
Designed by: Susan Klimala, CKD, CBD
For more information on kitchen and bath design ideas go to: www.kitchenstudio-ge.com
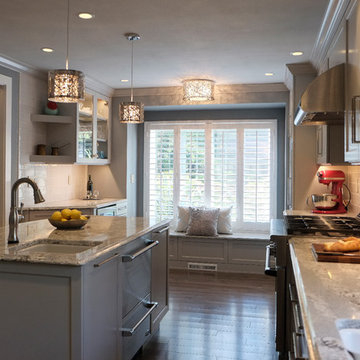
The island has a handy second sink and an extra dishwasher. These great cooks needed a space that allowed for entertaining and multiple work zones. Storage was optimized and is efficient with pull-outs and dividers. The kitchen has almost doubled in size and now includes two dishwashers for easy clean up. Lighting was appointed with sparkling pendants, task lighting under cabinets and even the island has a soft glow. A happy space with room to work and entertain. Photo: DeMane Design
Winner: 1st Place ASID WA, Large Kitchen
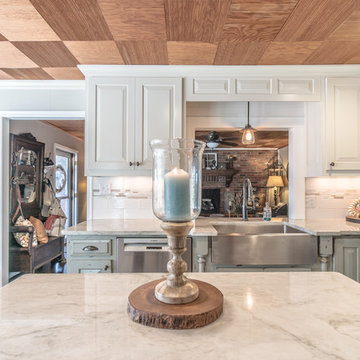
A Quartzite kitchen countertop installation done by East Coast Granite and Design. Stone: Sea Pearl Quartzite.
Visit us at www.eastcoastgranitecharleston.com to see more of our work.
Photos by Your Business Media.
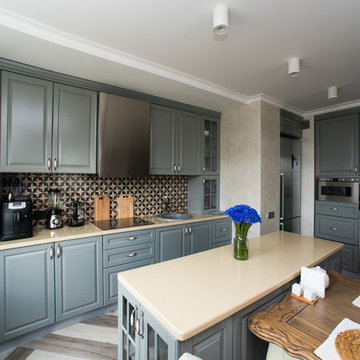
Игорь Чернов, Виктор Цурганов
Inspiration pour une grande cuisine américaine parallèle traditionnelle avec un évier posé, un placard avec porte à panneau surélevé, des portes de placard grises, un plan de travail en surface solide, une crédence marron, une crédence en carreau de porcelaine, un électroménager en acier inoxydable, un sol en carrelage de porcelaine et îlot.
Inspiration pour une grande cuisine américaine parallèle traditionnelle avec un évier posé, un placard avec porte à panneau surélevé, des portes de placard grises, un plan de travail en surface solide, une crédence marron, une crédence en carreau de porcelaine, un électroménager en acier inoxydable, un sol en carrelage de porcelaine et îlot.
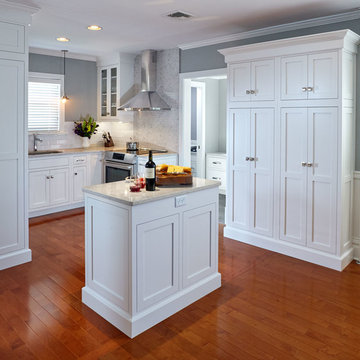
Exemple d'une petite cuisine américaine craftsman en U avec un évier encastré, un placard à porte shaker, des portes de placard blanches, un plan de travail en quartz modifié, une crédence blanche, une crédence en carreau de porcelaine, un électroménager en acier inoxydable, un sol en bois brun et îlot.
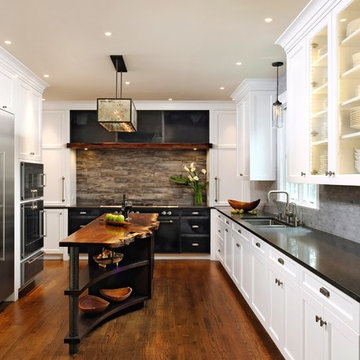
Chevy Chase, Maryland Transitional Kitchen
#JenniferGIlmer
http://www.gilmerkitchens.com/
Photography by Bob Narod

The view from the dining room. We looked at several options to make this relatively tight space both functional and spacious. The wife, who is a chef and meticulously organized, had this to say about 3 Lights Design's attention to detail, "I'm so impressed how you heard all the little silly things I was saying and got it into a picture!!!" For us, the "silly little things" are everything. That's how the project's name was born. All photos by Thomas Kuoh Photography.
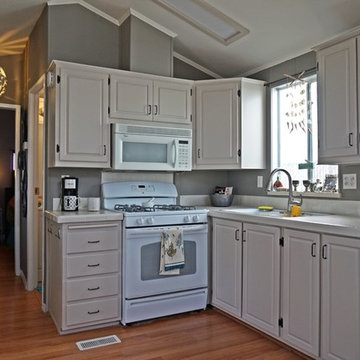
Gloria Merrick
Cette photo montre une petite cuisine américaine tendance en L avec un évier encastré, un placard avec porte à panneau surélevé, des portes de placard blanches, plan de travail carrelé, une crédence blanche, une crédence en carreau de porcelaine, un électroménager blanc, un sol en bois brun et aucun îlot.
Cette photo montre une petite cuisine américaine tendance en L avec un évier encastré, un placard avec porte à panneau surélevé, des portes de placard blanches, plan de travail carrelé, une crédence blanche, une crédence en carreau de porcelaine, un électroménager blanc, un sol en bois brun et aucun îlot.
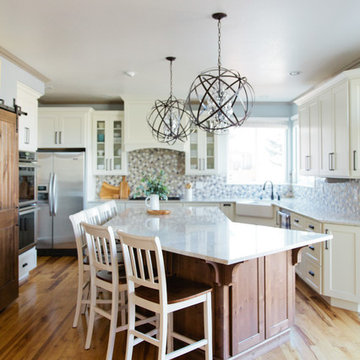
Cette photo montre une grande cuisine américaine chic en U avec un placard à porte shaker, des portes de placard blanches, un plan de travail en quartz modifié, une crédence multicolore, îlot, un évier de ferme, une crédence en carreau de porcelaine, un électroménager en acier inoxydable et parquet clair.
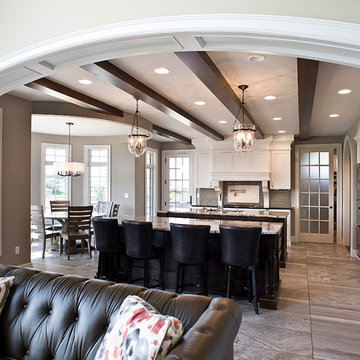
Builder- Jarrod Smart Construction
Interior Design- Designing Dreams by Ajay
Photography -Cypher Photography
Réalisation d'une cuisine américaine méditerranéenne en L de taille moyenne avec un placard à porte shaker, des portes de placard blanches, un plan de travail en granite, une crédence beige, 2 îlots, un électroménager en acier inoxydable, un évier encastré, une crédence en carreau de porcelaine et un sol en carrelage de céramique.
Réalisation d'une cuisine américaine méditerranéenne en L de taille moyenne avec un placard à porte shaker, des portes de placard blanches, un plan de travail en granite, une crédence beige, 2 îlots, un électroménager en acier inoxydable, un évier encastré, une crédence en carreau de porcelaine et un sol en carrelage de céramique.
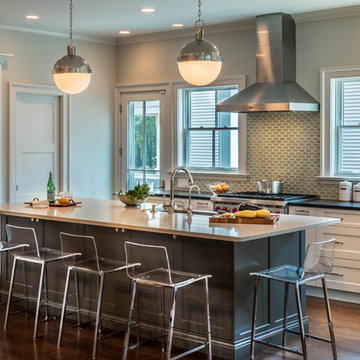
Bruce Van Inwegen
Inspiration pour une grande cuisine américaine encastrable traditionnelle en U avec un évier de ferme, un placard à porte affleurante, des portes de placard blanches, un plan de travail en quartz modifié, une crédence verte, une crédence en carreau de porcelaine, parquet foncé et îlot.
Inspiration pour une grande cuisine américaine encastrable traditionnelle en U avec un évier de ferme, un placard à porte affleurante, des portes de placard blanches, un plan de travail en quartz modifié, une crédence verte, une crédence en carreau de porcelaine, parquet foncé et îlot.
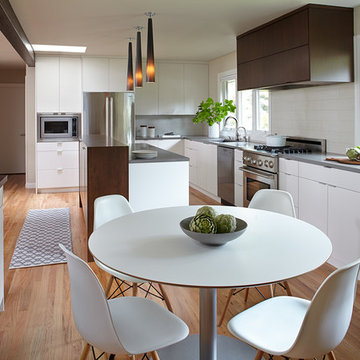
This outdated Mid Century ranch built in late 1950’s was in serious need of an update. Our clients wanted a fresh contemporary feel that was simple in design and reflected the original Mid Century feel of the home.
The new frosted Plexiglas railing allows the now open staircase and modern pendant to become part of the small dining area. White painted cabinetry with slab doors and minimal pulls add a lighter component and balance out the dark walnut cabinetry. The (3) built-in charging drawers, Legrand retractable outlets and a single door hood that opens with a light touch add a "cool" functional vibe to the space.,
Gray quartz countertops and a rectilinear white tile backsplash add serenity and tie in the stainless appliances giving the kitchen a modern feel.
A wood waterfall countertop detail on the back of the island adds interest to the space and is anchored by the unique handblown wave glass pendants in a soft grey color.
The new exposed support is both dramatic and functional in that it hides a support post in open bookcase cabinet.
Wendi Nordeck Photography
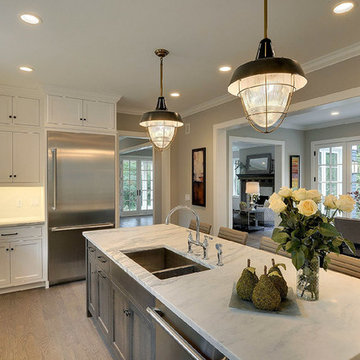
Exemple d'une grande cuisine américaine tendance en L avec un évier 2 bacs, un placard à porte shaker, des portes de placard blanches, plan de travail en marbre, une crédence blanche, une crédence en carreau de porcelaine, un électroménager en acier inoxydable, parquet clair et îlot.
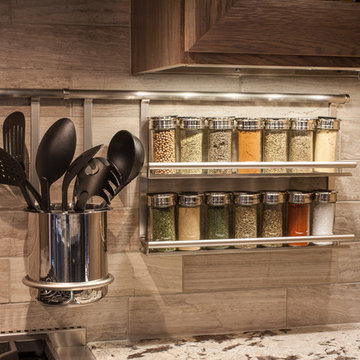
Tying multiple floors together using 6”x36” dark grey wood-looking tile, laid on a staggered patterned worked well with the tile and concrete floors next to it.
Two-toned cabinetry of wired brushed hickory with a grey stain wash, combined with maple wood in a dark slate finish is a current trend.
Counter tops: combination of splashy granite and white Caesarstone grounded the display. A custom-designed table of ash wood, with heavy distressing and grey washed stain added warmth.
Show custom features:
Arched glass door cabinets with crown moulding to match.
Unique Features: drawer in drawer for pot lids, pull out drawer in toe kick for dog dishes, toe space step stool, swing up mixer shelf, pull out spice storage.
Built in Banquette seating with table and docking station for family meals and working.
Custom open shelves and wine rack with detailed legs anchor the three sides of the island.
Backsplash rail with spice rack, knife and utensil holder add more storage space.
A floating soffit matches the shape of island and helps lower the showroom ceiling height to what would be found in a normal home. It includes: pendant lights for the snack bar, chandelier for the table and recess for task lights over the sink.
The large triangular shaped island has eleven foot legs. It fills the unusual space and creates three separate areas: a work space, snack bar/room divider and table area.
Idées déco de cuisines américaines avec une crédence en carreau de porcelaine
3