Idées déco de cuisines américaines avec une crédence en granite
Trier par :
Budget
Trier par:Populaires du jour
101 - 120 sur 2 201 photos
1 sur 3
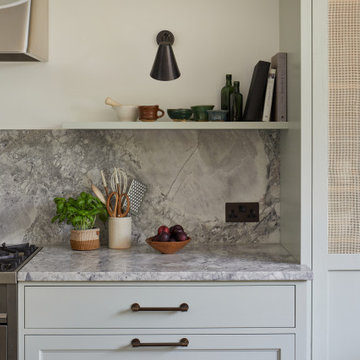
The kitchen diner of our Fulham Family Home was painted in Paint & Paper Library Capuchin which felt light & elegant, and we added contrast & texture with a granite worktop, pale green & inky blue Shaker kitchen & an oak herringbone parquet floor. A semi sheer curtain helped to prevent glare and added privacy, while the jute rug, upholstered dining chairs & bronze hardware added warmth.
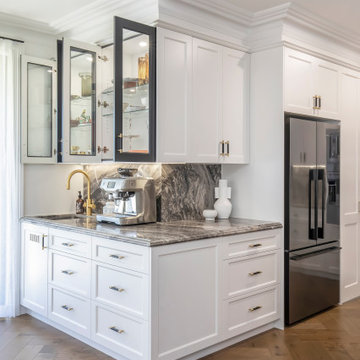
This luxurious Hamptons design offers a stunning kitchen with all the modern appliances necessary for any cooking aficionado. Featuring an opulent natural stone benchtop and splashback, along with a dedicated butlers pantry coffee bar - designed exclusively by The Renovation Broker - this abode is sure to impress even the most discerning of guests!

Our Carmel design-build studio planned a beautiful open-concept layout for this home with a lovely kitchen, adjoining dining area, and a spacious and comfortable living space. We chose a classic blue and white palette in the kitchen, used high-quality appliances, and added plenty of storage spaces to make it a functional, hardworking kitchen. In the adjoining dining area, we added a round table with elegant chairs. The spacious living room comes alive with comfortable furniture and furnishings with fun patterns and textures. A stunning fireplace clad in a natural stone finish creates visual interest. In the powder room, we chose a lovely gray printed wallpaper, which adds a hint of elegance in an otherwise neutral but charming space.
---
Project completed by Wendy Langston's Everything Home interior design firm, which serves Carmel, Zionsville, Fishers, Westfield, Noblesville, and Indianapolis.
For more about Everything Home, see here: https://everythinghomedesigns.com/
To learn more about this project, see here:
https://everythinghomedesigns.com/portfolio/modern-home-at-holliday-farms
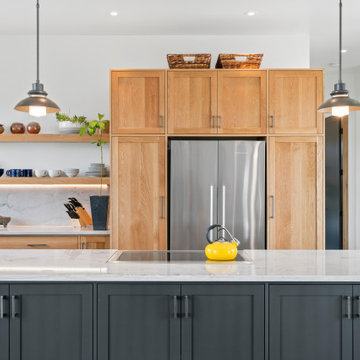
White granite countertops with subtle gray and taupe veining pairs well with custom white oak cabinets and floating shelves. Granite backsplash allows for easy cleaning and maintenance. Dark gray kitchen island with extra storage creates nice contrast against the oak cabinets.
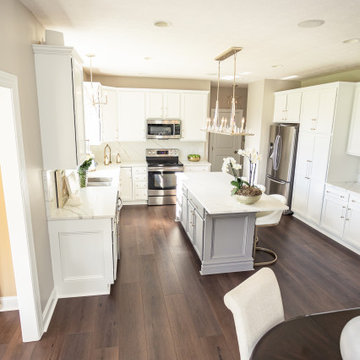
A rich, even, walnut tone with a smooth finish. This versatile color works flawlessly with both modern and classic styles.
Aménagement d'une grande cuisine américaine classique en L avec un évier posé, un placard à porte shaker, des portes de placard blanches, un plan de travail en granite, une crédence blanche, une crédence en granite, un électroménager en acier inoxydable, un sol en vinyl, îlot, un sol marron et un plan de travail blanc.
Aménagement d'une grande cuisine américaine classique en L avec un évier posé, un placard à porte shaker, des portes de placard blanches, un plan de travail en granite, une crédence blanche, une crédence en granite, un électroménager en acier inoxydable, un sol en vinyl, îlot, un sol marron et un plan de travail blanc.
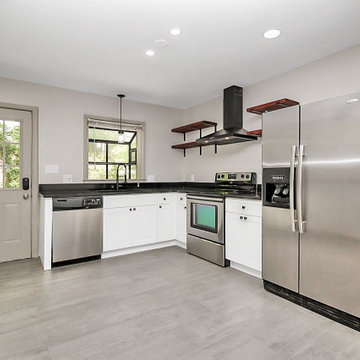
Quick kitchen renovation for a rental home in the Charlotte area. Client wanted all new cabinetry and counters with a minimal, sleek looks perfect for a flexible rental or AirBNB depending on the market.
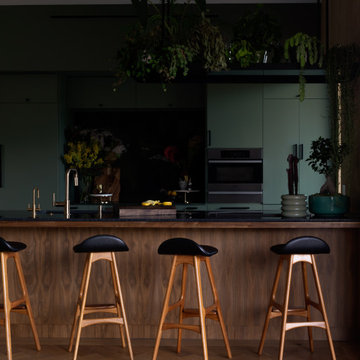
Fully custom kitchen cabinetry in sage green with walnut peninsula with curved corners over tambour. Flagstone floor tile and green Avocatus slab as backsplash.
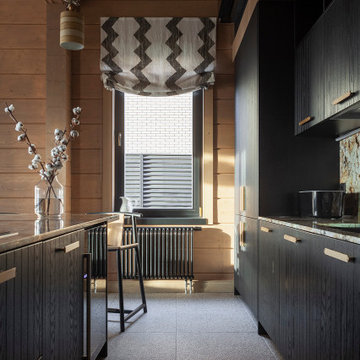
Aménagement d'une grande cuisine américaine parallèle campagne avec un évier 1 bac, un placard à porte plane, des portes de placard noires, un plan de travail en granite, une crédence multicolore, une crédence en granite, un électroménager en acier inoxydable, îlot et un plan de travail multicolore.
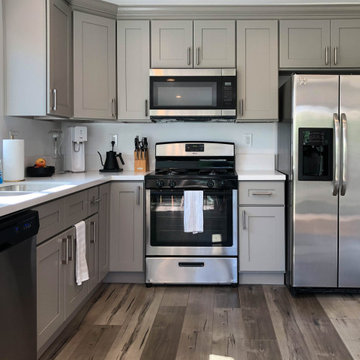
Within this amazing accessory dwelling unit, we find a full "L-Shaped" Kitchenette with gray, shaker styled cabinets, a white granite counter top, matched with stainless steel fixtures and appliances for an outstanding finish to the kitchen area.

A wall separating the kitchen and dining room was removed to open up the space and allow the natural light to flow. French doors to the back yard patio were added to the dining area, providing easy access to the BBQ. Custom white painted cabinetry, dark stained oak flooring and stainless steel appliances provide a fresh but timeless update to this post WWII rambler.
Photo: A Kitchen That Works LLC

A really stunning example of what can be achieved with our cabinetry - this kitchen has it all
Exemple d'une cuisine américaine chic en U de taille moyenne avec un évier encastré, un placard à porte shaker, des portes de placard grises, un plan de travail en quartz, une crédence blanche, une crédence en granite, un électroménager noir, un sol en bois brun, îlot, un sol marron et un plan de travail blanc.
Exemple d'une cuisine américaine chic en U de taille moyenne avec un évier encastré, un placard à porte shaker, des portes de placard grises, un plan de travail en quartz, une crédence blanche, une crédence en granite, un électroménager noir, un sol en bois brun, îlot, un sol marron et un plan de travail blanc.
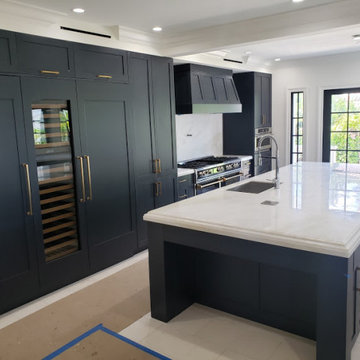
Inspiration pour une grande cuisine américaine parallèle et encastrable design avec un évier 1 bac, un placard avec porte à panneau surélevé, des portes de placard bleues, un plan de travail en quartz, une crédence beige, une crédence en granite, un sol en carrelage de céramique, îlot, un sol beige et un plan de travail beige.
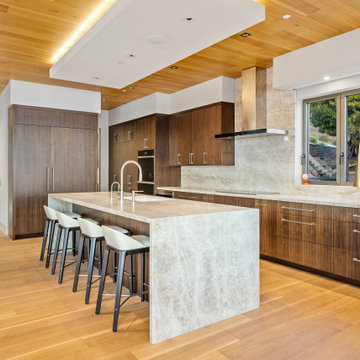
Cette image montre une grande cuisine américaine design avec un évier 1 bac, un placard sans porte, des portes de placard marrons, un plan de travail en granite, une crédence beige, une crédence en granite, un électroménager en acier inoxydable, parquet clair, îlot, un sol marron, un plan de travail beige et un plafond en bois.
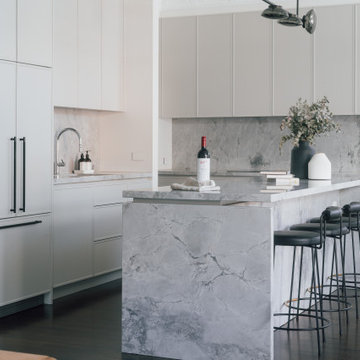
The minimal shaker profile cabinet doors and shadowline detailing under the stone bench even the waterfall ends introduce beautiful texture into this neutral grey kitchen. The luxurious Dolomite Granite stone bench and splashback add a touch of glamour and a sense of Zen to this stunning space.
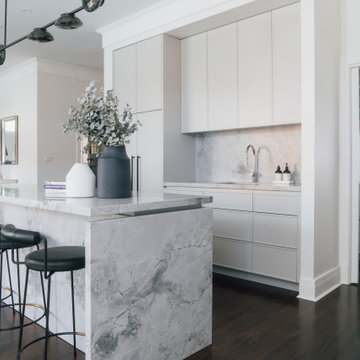
The minimal shaker profile cabinet doors and shadowline detailing under the stone bench even the waterfall ends introduce beautiful texture into this neutral grey kitchen. The luxurious Dolomite Granite stone bench and splashback add a touch of glamour and a sense of Zen to this stunning space.
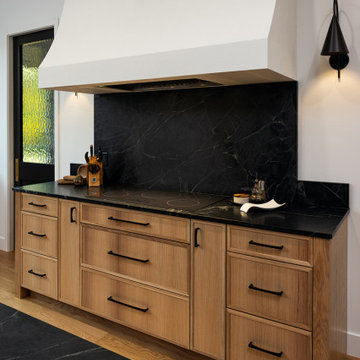
Large range and hood for our gorgeous modern kitchen.
Inspiration pour une grande cuisine américaine minimaliste en U et bois clair avec un plan de travail en granite, une crédence noire, une crédence en granite, îlot et plan de travail noir.
Inspiration pour une grande cuisine américaine minimaliste en U et bois clair avec un plan de travail en granite, une crédence noire, une crédence en granite, îlot et plan de travail noir.
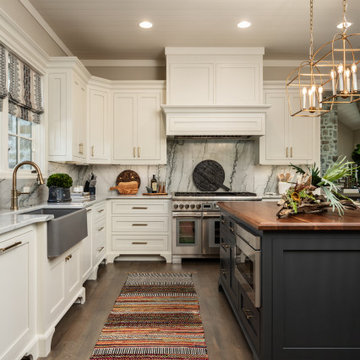
Exemple d'une cuisine américaine montagne en U avec un évier de ferme, un plan de travail en granite, une crédence en granite, îlot et un plafond en lambris de bois.
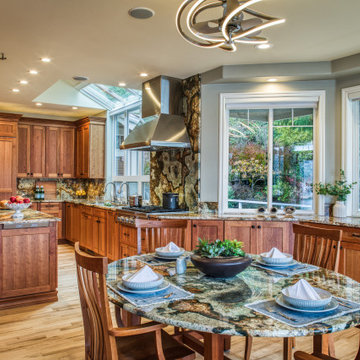
We remodeled this spacious kitchen to make it more functional by adding accessories inside every one of the Showplace cabinets. The clients wanted to make a statement with the Atlas granite that they selected so we incorporated in not only for the countertops in the kitchen and butler's kitchen but also for the backsplash and nook table top.
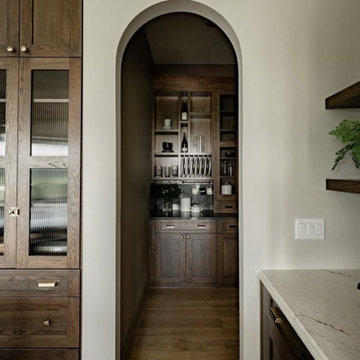
Modern kitchen with an arched pantry doorway, dark wooden cabinets, marble countertops, and Hallmark Floors' Balboa Oak from the Alta Vista Collection.
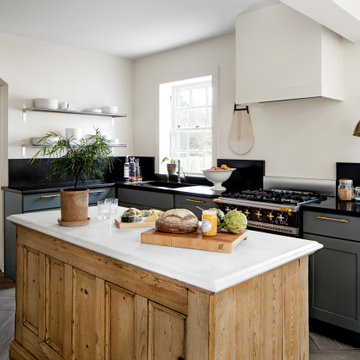
Inspiration pour une cuisine américaine encastrable traditionnelle en L de taille moyenne avec un évier 1 bac, un placard à porte shaker, des portes de placard bleues, un plan de travail en granite, une crédence noire, une crédence en granite, un sol en carrelage de porcelaine, îlot et plan de travail noir.
Idées déco de cuisines américaines avec une crédence en granite
6