Idées déco de cuisines américaines avec une crédence en pierre calcaire
Trier par :
Budget
Trier par:Populaires du jour
101 - 120 sur 1 241 photos
1 sur 3
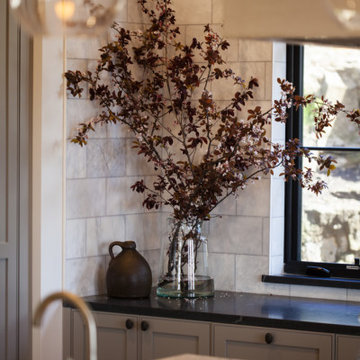
Réalisation d'une grande cuisine américaine méditerranéenne en L avec un évier de ferme, un placard à porte shaker, des portes de placard grises, un plan de travail en bois, une crédence blanche, une crédence en pierre calcaire, un électroménager en acier inoxydable, parquet clair, îlot, un sol beige et un plan de travail blanc.

Set in the rolling hills of Virginia known for its horse farms and wineries, this new custom home has Old World charm by incorporating such elements as reclaimed barnwood floors, rustic wood and timewonn paint finishes, and other treasures found at home and abroad treasured by this international family.
Photos by :Greg Hadley
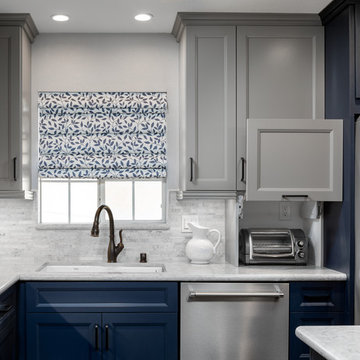
Morey Remodeling Group's kitchen design and remodel helped this multi-generational household in Garden Grove, CA achieve their desire to have two cooking areas and additional storage. The custom mix and match cabinetry finished in Dovetail Grey and Navy Hale were designed to provide more efficient access to spices and other kitchen related items. Flat Black hardware was added for a hint of contrast. Durable Pental Quartz counter tops in Venoso with Carrara white polished marble interlocking pattern backsplash tile is displayed behind the range and undermount sink areas. Energy efficient LED light fixtures and under counter task lighting enhances the entire space. The flooring is Paradigm water proof luxury vinyl.

Proyecto realizado por Meritxell Ribé - The Room Studio
Construcción: The Room Work
Fotografías: Mauricio Fuertes
Réalisation d'une cuisine américaine linéaire méditerranéenne de taille moyenne avec un évier intégré, des portes de placard blanches, un plan de travail en bois, une crédence blanche, une crédence en pierre calcaire, îlot, un plan de travail marron, un placard à porte shaker, un électroménager noir et un sol vert.
Réalisation d'une cuisine américaine linéaire méditerranéenne de taille moyenne avec un évier intégré, des portes de placard blanches, un plan de travail en bois, une crédence blanche, une crédence en pierre calcaire, îlot, un plan de travail marron, un placard à porte shaker, un électroménager noir et un sol vert.
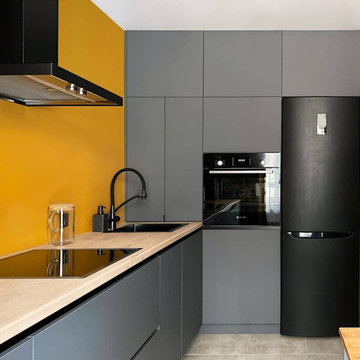
Раскройте стиль минимализма на своей кухне с этой стильной серой угловой кухней. С высокими верхними шкафами и очень матовыми фасадами кухня может похвастаться утонченным видом. Нейтральный серый цвет придает помещению нотку элегантности, что делает его идеальным для любого современного дома.
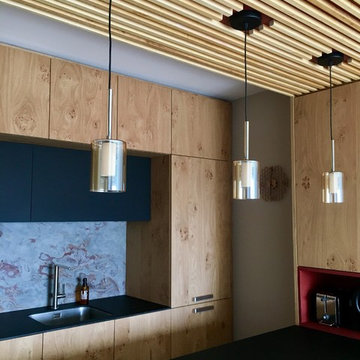
Cuisine US équipée
Aménagement d'une cuisine américaine parallèle et encastrable contemporaine en bois clair de taille moyenne avec un évier encastré, une crédence grise, un placard à porte plane, un plan de travail en stratifié, une crédence en pierre calcaire, parquet clair, une péninsule, un sol beige et plan de travail noir.
Aménagement d'une cuisine américaine parallèle et encastrable contemporaine en bois clair de taille moyenne avec un évier encastré, une crédence grise, un placard à porte plane, un plan de travail en stratifié, une crédence en pierre calcaire, parquet clair, une péninsule, un sol beige et plan de travail noir.

Chris Snook
Réalisation d'une grande cuisine américaine parallèle design avec un évier intégré, un placard à porte plane, des portes de placard blanches, un plan de travail en calcaire, une crédence blanche, une crédence en pierre calcaire, un électroménager noir, parquet clair, îlot, un sol beige et un plan de travail blanc.
Réalisation d'une grande cuisine américaine parallèle design avec un évier intégré, un placard à porte plane, des portes de placard blanches, un plan de travail en calcaire, une crédence blanche, une crédence en pierre calcaire, un électroménager noir, parquet clair, îlot, un sol beige et un plan de travail blanc.
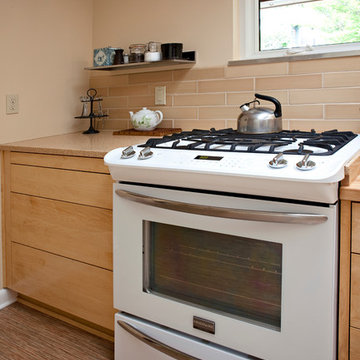
This is a kitchen remodel by Sitka Projects of Portland, Oregon. Featured in this kitchen are full overlay style cabinetry w/ maple slab doors, Salice push open hardware and a custom cut butcher block counter section.
Photo by Acorn Studios
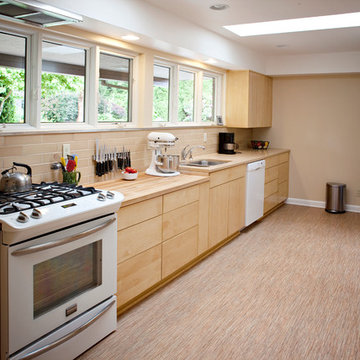
This is a kitchen remodel by Sitka Projects of Portland, Oregon. Featured in this kitchen are full overlay style cabinetry w/ maple slab doors, Salice push open hardware and a custom cut butcher block counter section.
Photo by Acorn Studios
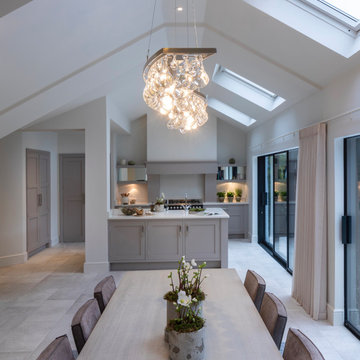
This existing three storey Victorian Villa was completely redesigned, altering the layout on every floor and adding a new basement under the house to provide a fourth floor.
After under-pinning and constructing the new basement level, a new cinema room, wine room, and cloakroom was created, extending the existing staircase so that a central stairwell now extended over the four floors.
On the ground floor, we refurbished the existing parquet flooring and created a ‘Club Lounge’ in one of the front bay window rooms for our clients to entertain and use for evenings and parties, a new family living room linked to the large kitchen/dining area. The original cloakroom was directly off the large entrance hall under the stairs which the client disliked, so this was moved to the basement when the staircase was extended to provide the access to the new basement.
First floor was completely redesigned and changed, moving the master bedroom from one side of the house to the other, creating a new master suite with large bathroom and bay-windowed dressing room. A new lobby area was created which lead to the two children’s rooms with a feature light as this was a prominent view point from the large landing area on this floor, and finally a study room.
On the second floor the existing bedroom was remodelled and a new ensuite wet-room was created in an adjoining attic space once the structural alterations to forming a new floor and subsequent roof alterations were carried out.
A comprehensive FF&E package of loose furniture and custom designed built in furniture was installed, along with an AV system for the new cinema room and music integration for the Club Lounge and remaining floors also.
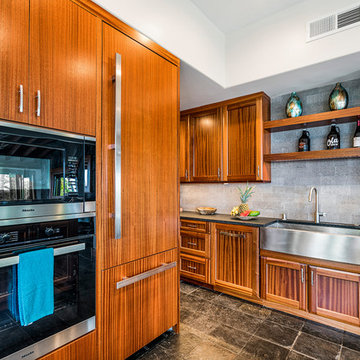
Custom wood eating bar attached to the island
Inspiration pour une cuisine américaine encastrable ethnique en bois brun de taille moyenne avec un évier de ferme, un placard avec porte à panneau encastré, un plan de travail en granite, une crédence grise, une crédence en pierre calcaire, un sol en ardoise, îlot, un sol noir et plan de travail noir.
Inspiration pour une cuisine américaine encastrable ethnique en bois brun de taille moyenne avec un évier de ferme, un placard avec porte à panneau encastré, un plan de travail en granite, une crédence grise, une crédence en pierre calcaire, un sol en ardoise, îlot, un sol noir et plan de travail noir.
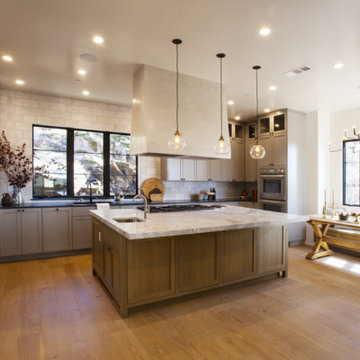
Aménagement d'une grande cuisine américaine méditerranéenne en L avec un évier de ferme, un placard à porte shaker, des portes de placard grises, un plan de travail en bois, une crédence blanche, une crédence en pierre calcaire, un électroménager en acier inoxydable, parquet clair, îlot, un sol beige et un plan de travail blanc.
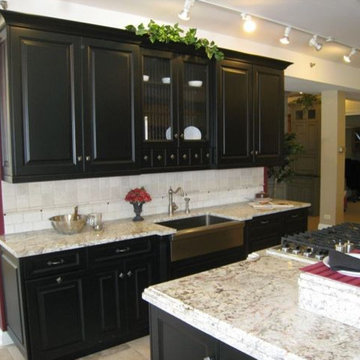
Cette image montre une petite cuisine américaine parallèle traditionnelle avec un évier de ferme, un placard avec porte à panneau surélevé, des portes de placard noires, un électroménager en acier inoxydable, îlot, un plan de travail en granite, une crédence grise, une crédence en pierre calcaire, un sol en calcaire et un sol gris.
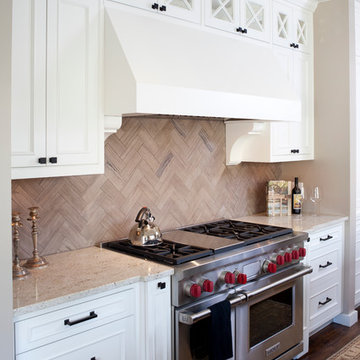
Photo Credit: Stacy Goldberg
Cette photo montre une cuisine américaine chic en L avec un évier de ferme, un placard avec porte à panneau surélevé, des portes de placard blanches, un plan de travail en granite, une crédence grise, un électroménager en acier inoxydable et une crédence en pierre calcaire.
Cette photo montre une cuisine américaine chic en L avec un évier de ferme, un placard avec porte à panneau surélevé, des portes de placard blanches, un plan de travail en granite, une crédence grise, un électroménager en acier inoxydable et une crédence en pierre calcaire.
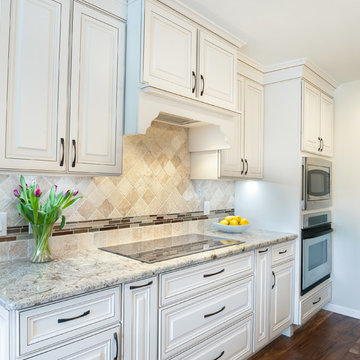
Exemple d'une grande cuisine américaine chic en L avec un évier encastré, un placard avec porte à panneau surélevé, des portes de placard blanches, un plan de travail en granite, une crédence beige, une crédence en pierre calcaire, un électroménager en acier inoxydable, un sol en bois brun, îlot, un sol marron et un plan de travail beige.
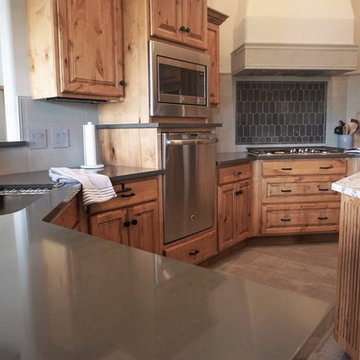
Cette image montre une grande cuisine américaine traditionnelle en U et bois brun avec un évier encastré, un placard avec porte à panneau surélevé, un plan de travail en quartz modifié, une crédence grise, une crédence en pierre calcaire, un électroménager en acier inoxydable, un sol en carrelage de porcelaine, îlot, un sol multicolore et plan de travail noir.
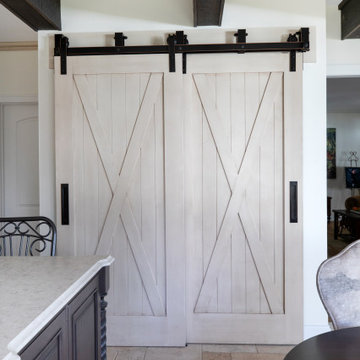
Keeping all the warmth and tradition of this cottage in the newly renovated space.
Inspiration pour une cuisine américaine encastrable traditionnelle en L et bois vieilli de taille moyenne avec un évier de ferme, un placard à porte affleurante, un plan de travail en quartz modifié, une crédence beige, une crédence en pierre calcaire, un sol en calcaire, îlot, un sol beige, un plan de travail blanc et poutres apparentes.
Inspiration pour une cuisine américaine encastrable traditionnelle en L et bois vieilli de taille moyenne avec un évier de ferme, un placard à porte affleurante, un plan de travail en quartz modifié, une crédence beige, une crédence en pierre calcaire, un sol en calcaire, îlot, un sol beige, un plan de travail blanc et poutres apparentes.
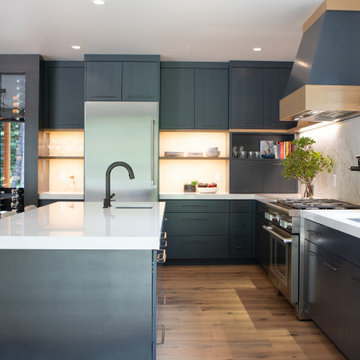
Working with repeat clients is always a dream! The had perfect timing right before the pandemic for their vacation home to get out city and relax in the mountains. This modern mountain home is stunning. Check out every custom detail we did throughout the home to make it a unique experience!
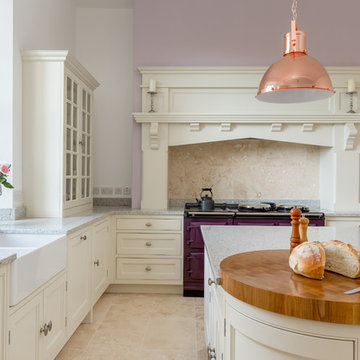
Chris Sutherland
Réalisation d'une grande cuisine américaine tradition en L avec un évier de ferme, un placard à porte shaker, des portes de placard blanches, un plan de travail en granite, une crédence beige, une crédence en pierre calcaire, un électroménager de couleur, un sol en calcaire, îlot, un sol beige et un plan de travail gris.
Réalisation d'une grande cuisine américaine tradition en L avec un évier de ferme, un placard à porte shaker, des portes de placard blanches, un plan de travail en granite, une crédence beige, une crédence en pierre calcaire, un électroménager de couleur, un sol en calcaire, îlot, un sol beige et un plan de travail gris.
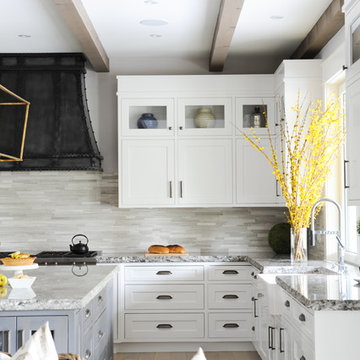
Tracey Ayton
Réalisation d'une grande cuisine américaine champêtre avec parquet clair, une crédence en pierre calcaire, un évier de ferme et un sol marron.
Réalisation d'une grande cuisine américaine champêtre avec parquet clair, une crédence en pierre calcaire, un évier de ferme et un sol marron.
Idées déco de cuisines américaines avec une crédence en pierre calcaire
6