Idées déco de cuisines américaines avec une crédence miroir
Trier par :
Budget
Trier par:Populaires du jour
121 - 140 sur 3 985 photos
1 sur 3

Cette image montre une cuisine américaine parallèle et encastrable bohème en bois foncé de taille moyenne avec un évier encastré, un placard à porte plane, un plan de travail en quartz modifié, une crédence métallisée, une crédence miroir, un sol en bois brun, îlot, un sol marron et un plan de travail beige.
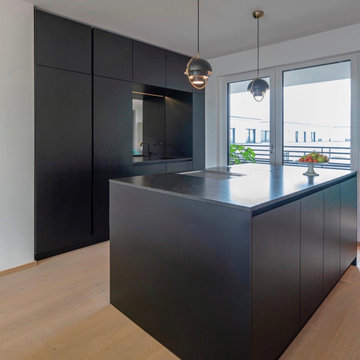
Designerküche schwarz matt
Idée de décoration pour une cuisine américaine linéaire design avec un évier encastré, un placard à porte plane, des portes de placard noires, un plan de travail en granite, une crédence miroir, un électroménager en acier inoxydable, îlot et plan de travail noir.
Idée de décoration pour une cuisine américaine linéaire design avec un évier encastré, un placard à porte plane, des portes de placard noires, un plan de travail en granite, une crédence miroir, un électroménager en acier inoxydable, îlot et plan de travail noir.
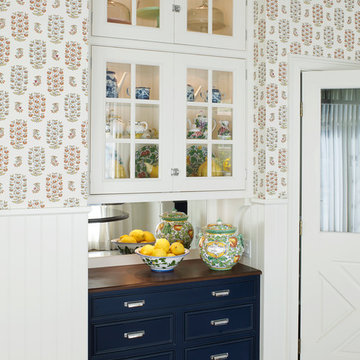
Kathryn Russell
Aménagement d'une cuisine américaine linéaire classique de taille moyenne avec un placard à porte affleurante, des portes de placard bleues, un plan de travail en bois, une crédence miroir, parquet foncé et un sol marron.
Aménagement d'une cuisine américaine linéaire classique de taille moyenne avec un placard à porte affleurante, des portes de placard bleues, un plan de travail en bois, une crédence miroir, parquet foncé et un sol marron.
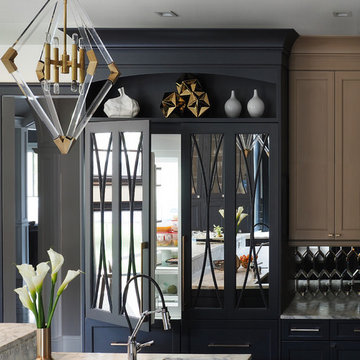
Inspiration pour une grande cuisine américaine encastrable traditionnelle en U avec un évier encastré, un placard avec porte à panneau encastré, un plan de travail en quartz, une crédence miroir, îlot, des portes de placard bleues et une crédence métallisée.
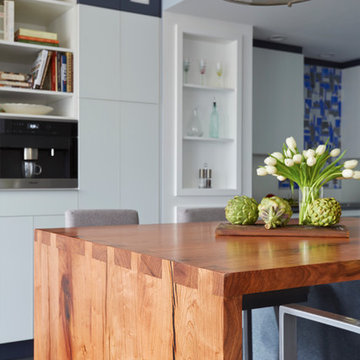
Mike Kaskel
Idées déco pour une grande cuisine américaine contemporaine en U avec un évier 1 bac, un placard à porte vitrée, des portes de placard blanches, un plan de travail en stéatite, une crédence métallisée, une crédence miroir, un électroménager en acier inoxydable, un sol en liège et îlot.
Idées déco pour une grande cuisine américaine contemporaine en U avec un évier 1 bac, un placard à porte vitrée, des portes de placard blanches, un plan de travail en stéatite, une crédence métallisée, une crédence miroir, un électroménager en acier inoxydable, un sol en liège et îlot.
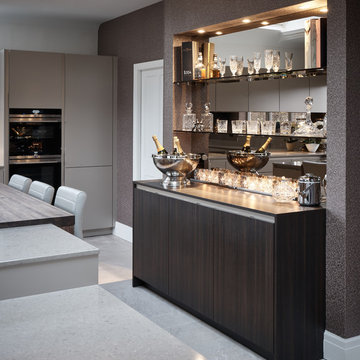
Contemporary, handle-less SieMatic 'Agate grey' matt kitchen complete with; CRL quartz worktops, Spekva timber breakfast bar, tinted mirror backsplash, Siemens appliances, Westin's extraction, Quooker boiling water taps and Blanco sinks.
SieMatic sideboard / bar in 'Terra Larix' simulated wood grain with Liebherr drinks fridge, tinted mirror back panel and toughened glass shelves.
Photography by Andy Haslam.

Stanford Wood Cottage extension and conversion project by Absolute Architecture. Photos by Jaw Designs, Kitchens and joinery by Ben Heath.
Aménagement d'une petite cuisine américaine encastrable classique en L avec un évier de ferme, un placard à porte shaker, des portes de placard grises, un plan de travail en calcaire, une crédence métallisée, une crédence miroir, un sol en carrelage de céramique et aucun îlot.
Aménagement d'une petite cuisine américaine encastrable classique en L avec un évier de ferme, un placard à porte shaker, des portes de placard grises, un plan de travail en calcaire, une crédence métallisée, une crédence miroir, un sol en carrelage de céramique et aucun îlot.
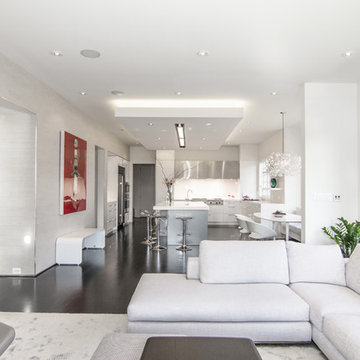
Arlington, Virginia Modern Kitchen and Bathroom
#JenniferGilmer
http://www.gilmerkitchens.com/
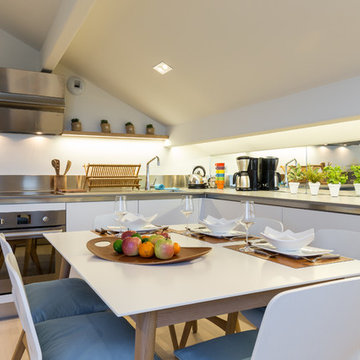
Mission complète :
Ce duplex d’une surface de 150m², combles compris, a subi une importante rénovation due à sa vétusté et à de nombreuses infiltrations causées par la mauvaise étanchéité de la terrasse tropézienne et le pourrissement des chevrons de la toiture.
Cahier des Charges : un lieu de vacances, chaleureux, épuré, naturel fonctionnel et le plus clair possible, (murs blancs)
Mes clients n’habitant pas dans le sud de la France, la confection et la réalisation du projet ont été effectués entièrement à distance
Ce lieu sert de résidence secondaire, il est également destiné à la location saisonnière.
L’appartement a été complément repensé, toutes les pièces ont été redistribuées
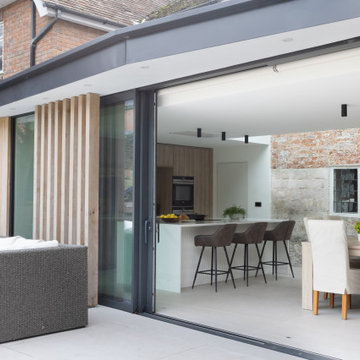
In collaboration with the client’s architect, AR Design the layout of the kitchen was already in place. However, upon meeting the client it was clear she wanted a ‘wow’ island, symmetry in design and plenty of functional storage.
As well as a contemporary, family-friendly space it was also important the space that still respected the heritage of the house. The original walls of the property had many angled walls and featured some tight spaces, so careful consideration of SieMatic's cabinetry choices was given to ensure maximum functionality in those spaces. After much consideration, The Myers Touch specified SieMatic’s SC10 Cabinetry in a Provence Oak Laminate finish which was placed in a framed-style at the rear wall.
The same cabinetry was specified for under the island to create contrast with the new and original material features in the space. In order for the family to keep the kitchen uncluttered, careful planning of internal storage systems was considered in the form of using SieMatic’s internal Drawer boxes and their MultiMatic internal storage system which were used to store smaller items such as spices and sauces, as well whilst providing space for slide-out drawers and storage baskets.
To ensure an elegant yet ‘wow’ factor central island, The Myers Touch combined contrasting textures by using 30mm Silestone Eternal Calacatta natural stone, polished worktops with ‘waterfall island’ edges and a Corian solid surface back panel. The distinctive geometric patterned Corian panel in Cameo White looks particularly spectacular at night when the owner's turn on the architectural-toned lighting under the island.
Appliances chosen for the island included a sophisticated Elica Illusion extractor hood so it could be totally integrated in the new architectural space without visual distraction, a Siemens iQ500 Induction Hob with touch-slide control and a Caple Under-counter Wine cabinet.
To maximise every inch of the new space, and to ensure the owners had a place for everything, The Myers Touch also used additional cabinetry and storage options in the island such as extra deep drawers to store saucepans, cutlery, and everyday crockery.
The eye-catching Antique-bronze mirrored splashback not only helps to provide the illusion of extra space, but reinforces family ‘togetherness’ as it reflects and links the rear of the kitchen ‘snug’ area where family members can sit and relax or work when not in the main kitchen extension area.
The original toned brickwork and 18th Century steel windows in the original part of the extension also helps to tell the story about the older part of the house which now juxtaposes to the new, contemporary kitchen living extension. A handy door was also included in the extension which leads to the garage on the main road for family convenience and over-flow storage.
Photography by Paul Craig (Reproduction of image by request only - joy@bakerpr.co.uk)
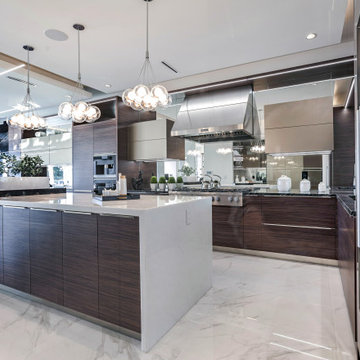
Cette photo montre une cuisine américaine parallèle moderne en bois brun avec un placard à porte plane, un plan de travail en granite, une crédence miroir, un électroménager en acier inoxydable, un sol en marbre, îlot, un sol blanc et plan de travail noir.
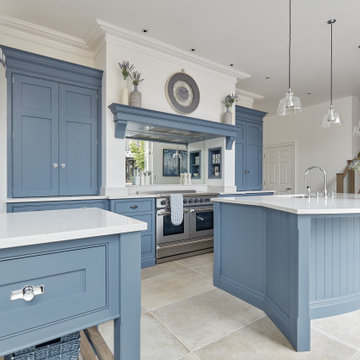
This kitchens demeanour is one of quiet function, designed for effortless prepping and cooking and with space to socialise with friends and family. The unusual curved island in dusted oak veneer and finished in our unique paint colour, Periwinkle offers seating for eating and chatting. The handmade cabinets of this blue kitchen design are individually specified and perfectly positioned to maximise every inch of space.
Our warm blue 'Periwinkle' is the perfect choice for creating a kitchen with a confident, stylish personality. A versatile shade with warm undertones it takes on a range of tones depending on the lighting.
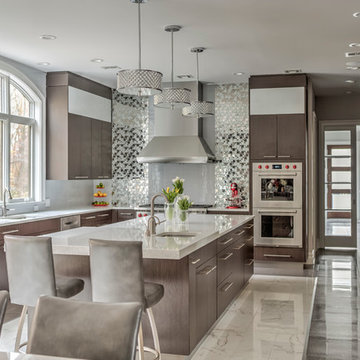
Absolutely stunning warm wood contemporary kitchen featuring full mirrored tile back splash focal point.
Expansive layout with loads of pantry storage and counter top work space. Separate hidden breakfast bar and dinette server.
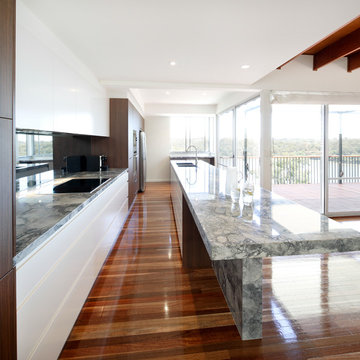
Super White Premium marble benchtops
Cette image montre une cuisine américaine parallèle design avec plan de travail en marbre, une crédence métallisée, une crédence miroir, un sol en bois brun et îlot.
Cette image montre une cuisine américaine parallèle design avec plan de travail en marbre, une crédence métallisée, une crédence miroir, un sol en bois brun et îlot.
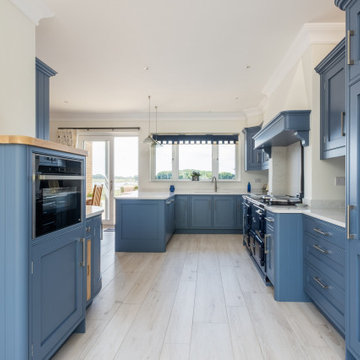
Inspiration pour une cuisine américaine minimaliste avec un évier encastré, un placard à porte shaker, des portes de placard bleues, une crédence grise, une crédence miroir et un plan de travail blanc.
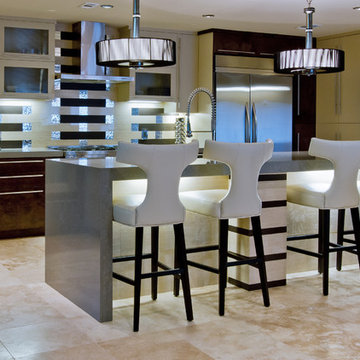
This Midcentury Modern Home was built in 1964. This project was a major renovation! I turned 5 rooms into 1 great room and raised the ceiling by removing all the attic space. I wanted to keep the original terrazzo flooring though out the house, but unfortunately I could not bring it back to life. This house is a one story that is 3200 sq. ft. We are still renovating, since this is my house...I will keep the pictures updated as we progress! Photo: Kenny Fenton
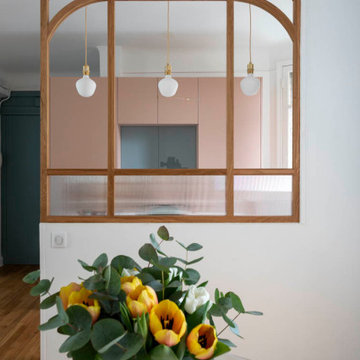
Au cœur du 16ème arrondissement, ce 2 pièces parisien datant des années 30 ne demandait qu’à révéler son charme potentiel. La direction artistique du projet, en cohérence avec l’univers de notre cliente s’est vite portée sur des teintes pastel. Le parti pris coloriel s’affiche dans la cuisine, où la couleur nude a été choisie pour les façades. A la couleur nude, s’oppose un vert nordique que l’on trouve en mineur côté cuisine et de façon majeure dans le salon et le séjour.
Les bibliothèques existantes qui se font face, se sont parées d’une teinte bleu-vert dont seul Farrow and Ball a le secret. Le mix de mobilier ancien et contemporain de la cliente est venu sublimer le charme de ce lieu.
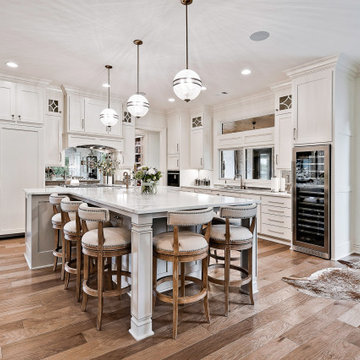
Love the open kitchen with oversized island with seating for 8. Built in wine frig, panelled refrigerator, professional range and hood, quartz countertops. Cabinets by Verser Cabinet Shop.
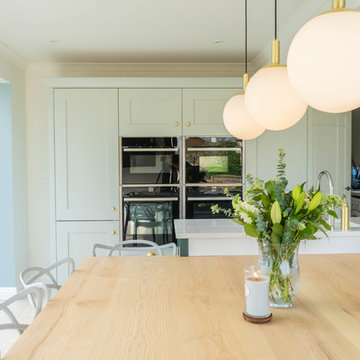
With its earthy tones and ambient lighting, this kitchen really is a dream. The rich depth from the Copse Green island enhances the cool undertones in the Partridge Grey units.
Dropped seating in the island, and contrasting oak worktops create the ultimate social space. It doesn't stop there - another beautiful feature is created by a mantle lined chimney breast which encompasses the hob. Functionality was carefully considered, just as much as the aesthetics. We can't wait to come round for dinner!
Idée de décoration pour une grande cuisine américaine design en U avec un évier encastré, un placard à porte plane, des portes de placard grises, un plan de travail en quartz, une crédence miroir, un électroménager noir, un sol en carrelage de porcelaine, îlot, un sol gris et un plan de travail blanc.
Idées déco de cuisines américaines avec une crédence miroir
7