Idées déco de cuisines américaines beiges et blanches
Trier par :
Budget
Trier par:Populaires du jour
141 - 160 sur 329 photos
1 sur 3
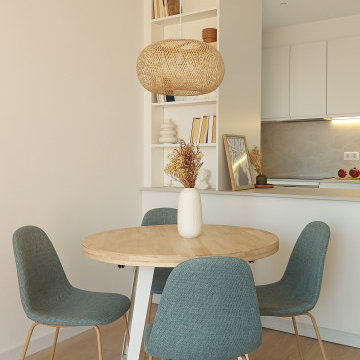
Anteriormente muy dividido por paredes y espacios estrechos, hemos abierto totalmente este salón-comedor, transformándolo en un ambiente luminoso, amplio y muy funcional. Todos los elementos son integrados y hemos maximizado el almacenaje, crucial en un piso pequeño, para que todo quede ordenado y camuflado. Uno de los puntos clave ha sido el modulo columna encima de la península, que después de muchas reflexiones, ha acabado por surgir como idea de obtener un rincón trasero exclusivamente funcional bien escondido, y disimular también la entrada al lavadero. De esta forma hemos añadido estanterías en la parte forma para suavizar el volumen y fluir entre cocina y comedor. Un diseño totalmente pensado a medida de nuestra cliente.
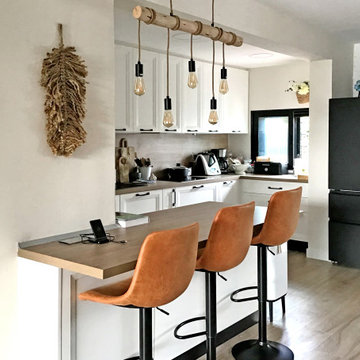
Reforma integral de chalet en la que se dejamos cocina abierta con barra para ganar amplitud y luminosidad a la vez que la unimos al salón comedor.
Instalación de cocina completa, suelo radiante, aerotermia en toda la vivienda.
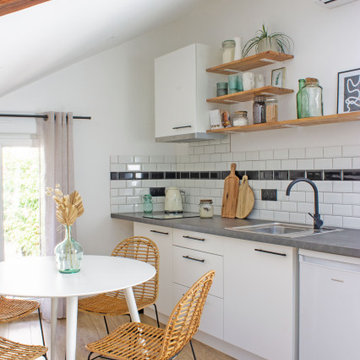
Nous avons rénové entièrement ce studio sous comble. Pour la partie cuisine, nous avons opté pour des meubles blancs pour ramener de la clarté et la fondre au reste de l'appartement. Quelques touches de bois et d'osier permettent d'apporter un côté naturel à l'espace.
La partie salon, quant à elle, a été mise en valeur par la couleur du mur bleu canard, qui vient réveillé de reste du mobilier. La couleur au mur permet de faire de la partie salon la pièce maitresse du studio.
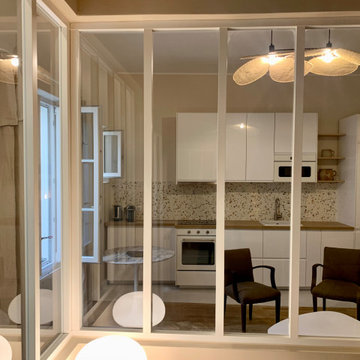
Idées déco pour une petite cuisine américaine linéaire et beige et blanche scandinave avec un évier encastré, un placard à porte affleurante, des portes de placard blanches, un plan de travail en bois, une crédence blanche, une crédence en céramique, un électroménager blanc, un sol en carrelage de céramique, un sol blanc et un plan de travail beige.
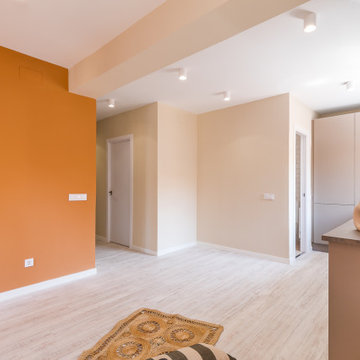
Cette photo montre une cuisine américaine beige et blanche moderne en L de taille moyenne avec un évier 1 bac, un placard à porte plane, des portes de placard beiges, un plan de travail en stratifié, une crédence multicolore, une crédence en bois, un électroménager en acier inoxydable, parquet clair, un sol multicolore et un plan de travail multicolore.
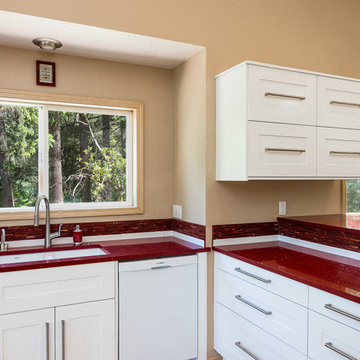
This kitchen remodel was completed with removing a wall between the kitchen and dining room, installation of red quartz countertop, white shaker IKEA cabinets, and viking appliances.
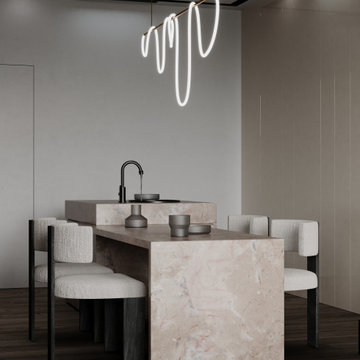
Réalisation d'une cuisine américaine linéaire et beige et blanche minimaliste de taille moyenne avec un évier encastré, plan de travail en marbre, une crédence noire, un électroménager noir, parquet foncé, îlot, un sol marron, un plan de travail beige et un plafond décaissé.
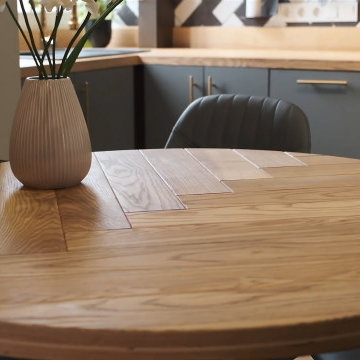
English⬇️ RU⬇️
To start the design of the two-story apartment with a terrace, we held a meeting with the client to understand their preferences and requirements regarding style, color scheme, and room functionality. Based on this information, we developed the design concept, including room layouts and interior details.
After the design project was approved, we proceeded with the renovation of the apartment. This stage involved various tasks, such as demolishing old partitions, preparing wall and floor surfaces, as well as installing ceilings and floors.
The procurement of tiles was a crucial step in the process. We assisted the client in selecting the appropriate materials, considering their style and budget. Subsequently, the tiles were installed in the bathrooms and kitchen.
Custom-built furniture and kitchen cabinets were also designed to align with the overall design and the client's functional needs. We collaborated with furniture manufacturers to produce and install them on-site.
As for the ceiling-mounted audio speakers, they were part of the audio-visual system integrated into the apartment's design. With the help of professionals, we installed the speakers in the ceiling to complement the interior aesthetics and provide excellent sound quality.
As a result of these efforts, the apartment with a terrace was transformed to meet the client's design, functionality, and comfort requirements.
---------------
Для начала дизайна двухэтажной квартиры с террасой мы провели встречу с клиентом, чтобы понять его пожелания и предпочтения по стилю, цветовой гамме и функциональности помещений. На основе этой информации, мы разработали концепцию дизайна, включая планировку помещений и внутренние детали.
После утверждения дизайн-проекта мы приступили к ремонту квартиры. Этот этап включал в себя множество действий, таких как снос старых перегородок, подготовку поверхности стен и полов, а также монтаж потолков и полов.
Закупка плитки была одним из важных шагов. Мы помогли клиенту выбрать подходящий материал, учитывая его стиль и бюджет. После этого была проведена установка плитки в ванных комнатах и на кухне.
Встраиваемая мебель и кухонные шкафы также были разработаны с учетом дизайна и функциональных потребностей клиента. Мы сотрудничали с производителями мебели, чтобы изготовить и установить их на месте.
Что касается музыкальных колонок в потолке, это часть аудио-визуальной системы, которую мы интегрировали в дизайн квартиры. С помощью профессионалов мы установили колонки в потолке так, чтобы они соответствовали эстетике интерьера и обеспечивали хорошее звучание.
В результате всех усилий, квартира с террасой была преобразована с учетом дизайна, функциональности и удобства для клиента.
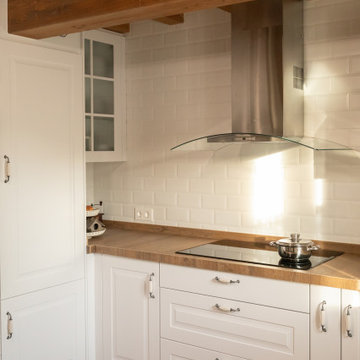
Idée de décoration pour une cuisine américaine beige et blanche chalet en U avec un évier 2 bacs, un placard avec porte à panneau surélevé, des portes de placard blanches, un plan de travail en surface solide, une crédence en céramique, un électroménager en acier inoxydable, un sol en carrelage de porcelaine, un sol marron et un plafond en bois.
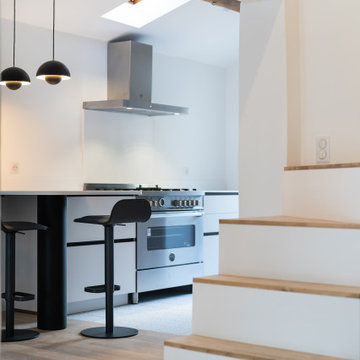
Cette photo montre une cuisine américaine beige et blanche tendance en U de taille moyenne avec un évier encastré, un placard à porte affleurante, des portes de placard beiges, un plan de travail en surface solide, une crédence blanche, un électroménager noir, carreaux de ciment au sol, îlot, un sol gris, un plan de travail blanc et poutres apparentes.
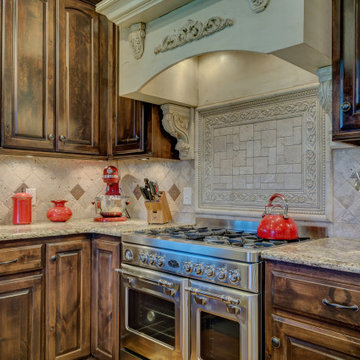
Beautiful Unique kitchen design with multi color beige tone granite countertops and ornate wall tile/backsplash.
Inspiration pour une cuisine américaine beige et blanche vintage en L de taille moyenne avec un placard sans porte, des portes de placard marrons, un plan de travail en granite, une crédence beige, une crédence en céramique, un électroménager en acier inoxydable et un plan de travail beige.
Inspiration pour une cuisine américaine beige et blanche vintage en L de taille moyenne avec un placard sans porte, des portes de placard marrons, un plan de travail en granite, une crédence beige, une crédence en céramique, un électroménager en acier inoxydable et un plan de travail beige.
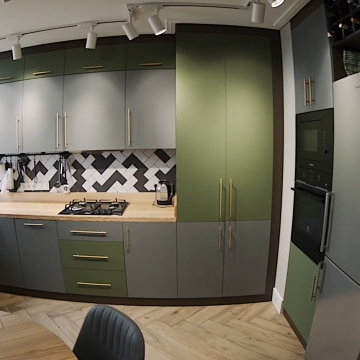
English⬇️ RU⬇️
To start the design of the two-story apartment with a terrace, we held a meeting with the client to understand their preferences and requirements regarding style, color scheme, and room functionality. Based on this information, we developed the design concept, including room layouts and interior details.
After the design project was approved, we proceeded with the renovation of the apartment. This stage involved various tasks, such as demolishing old partitions, preparing wall and floor surfaces, as well as installing ceilings and floors.
The procurement of tiles was a crucial step in the process. We assisted the client in selecting the appropriate materials, considering their style and budget. Subsequently, the tiles were installed in the bathrooms and kitchen.
Custom-built furniture and kitchen cabinets were also designed to align with the overall design and the client's functional needs. We collaborated with furniture manufacturers to produce and install them on-site.
As for the ceiling-mounted audio speakers, they were part of the audio-visual system integrated into the apartment's design. With the help of professionals, we installed the speakers in the ceiling to complement the interior aesthetics and provide excellent sound quality.
As a result of these efforts, the apartment with a terrace was transformed to meet the client's design, functionality, and comfort requirements.
---------------
Для начала дизайна двухэтажной квартиры с террасой мы провели встречу с клиентом, чтобы понять его пожелания и предпочтения по стилю, цветовой гамме и функциональности помещений. На основе этой информации, мы разработали концепцию дизайна, включая планировку помещений и внутренние детали.
После утверждения дизайн-проекта мы приступили к ремонту квартиры. Этот этап включал в себя множество действий, таких как снос старых перегородок, подготовку поверхности стен и полов, а также монтаж потолков и полов.
Закупка плитки была одним из важных шагов. Мы помогли клиенту выбрать подходящий материал, учитывая его стиль и бюджет. После этого была проведена установка плитки в ванных комнатах и на кухне.
Встраиваемая мебель и кухонные шкафы также были разработаны с учетом дизайна и функциональных потребностей клиента. Мы сотрудничали с производителями мебели, чтобы изготовить и установить их на месте.
Что касается музыкальных колонок в потолке, это часть аудио-визуальной системы, которую мы интегрировали в дизайн квартиры. С помощью профессионалов мы установили колонки в потолке так, чтобы они соответствовали эстетике интерьера и обеспечивали хорошее звучание.
В результате всех усилий, квартира с террасой была преобразована с учетом дизайна, функциональности и удобства для клиента.
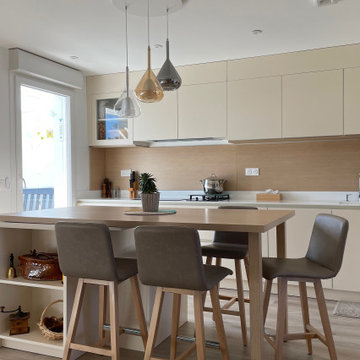
Idées déco pour une cuisine américaine encastrable et beige et blanche en L de taille moyenne avec un évier intégré, un placard avec porte à panneau encastré, des portes de placard beiges, un plan de travail en surface solide, une crédence marron, une crédence en bois, parquet clair, îlot, un sol marron et un plan de travail blanc.
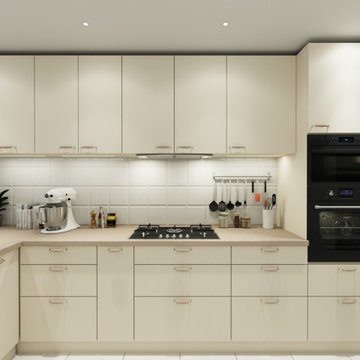
Réalisation d'une cuisine américaine beige et blanche design en L de taille moyenne avec un évier 2 bacs, un placard à porte plane, des portes de placard beiges, un plan de travail en bois, une crédence blanche, une crédence en céramique, un électroménager noir, un sol en carrelage de céramique, îlot, un sol blanc, un plan de travail beige et un plafond à caissons.
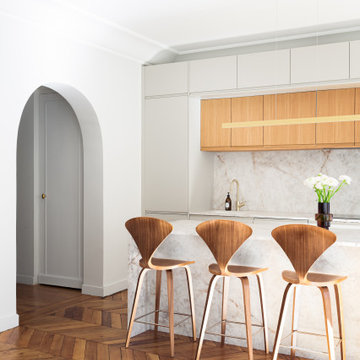
Au centre de ce projet, La cuisine, qui a été déplacé pour s’intégrer à l’espace de vie. Le mariage subtil des façades @bocklip ,du plan de travail @easyplan et des détails laiton offre une esthétique contemporaine, empreinte de poésie.
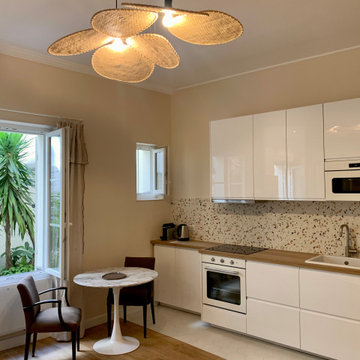
Aménagement d'une petite cuisine américaine linéaire et beige et blanche scandinave avec un évier encastré, un placard à porte affleurante, des portes de placard blanches, un plan de travail en bois, une crédence blanche, une crédence en céramique, un électroménager blanc, un sol en carrelage de céramique, un sol blanc et un plan de travail beige.
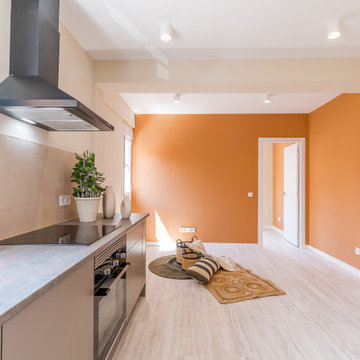
Aménagement d'une cuisine américaine beige et blanche moderne en L de taille moyenne avec un évier 1 bac, un placard à porte plane, des portes de placard beiges, un plan de travail en stratifié, une crédence multicolore, une crédence en bois, un électroménager en acier inoxydable, parquet clair, un sol multicolore et un plan de travail multicolore.
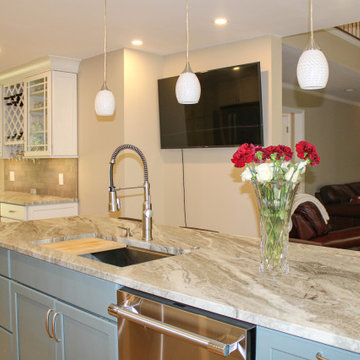
Wider shot of the island with the hanging pendant lights and wine cellar looking into the living room.
Exemple d'une grande cuisine américaine linéaire et beige et blanche craftsman avec un évier encastré, un placard à porte shaker, des portes de placard blanches, un plan de travail en granite, une crédence multicolore, une crédence en carreau de porcelaine, un électroménager en acier inoxydable, un sol en bois brun, îlot, un sol marron et un plan de travail multicolore.
Exemple d'une grande cuisine américaine linéaire et beige et blanche craftsman avec un évier encastré, un placard à porte shaker, des portes de placard blanches, un plan de travail en granite, une crédence multicolore, une crédence en carreau de porcelaine, un électroménager en acier inoxydable, un sol en bois brun, îlot, un sol marron et un plan de travail multicolore.
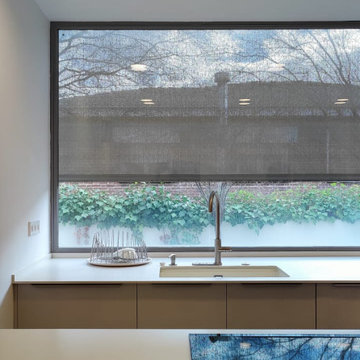
Exemple d'une grande cuisine américaine encastrable et beige et blanche moderne en U avec un évier encastré, un placard à porte plane, des portes de placard beiges, un plan de travail en quartz modifié, une crédence blanche, une crédence en quartz modifié, un sol en marbre, îlot, un sol beige, un plan de travail blanc et un plafond décaissé.
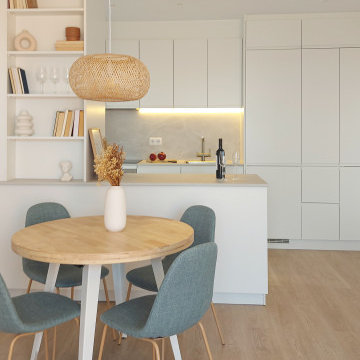
Anteriormente muy dividido por paredes y espacios estrechos, hemos abierto totalmente este salón-comedor, transformándolo en un ambiente luminoso, amplio y muy funcional. Todos los elementos son integrados y hemos maximizado el almacenaje, crucial en un piso pequeño, para que todo quede ordenado y camuflado. Uno de los puntos clave ha sido el modulo columna encima de la península, que después de muchas reflexiones, ha acabado por surgir como idea de obtener un rincón trasero exclusivamente funcional bien escondido, y disimular también la entrada al lavadero. De esta forma hemos añadido estanterías en la parte forma para suavizar el volumen y fluir entre cocina y comedor. Un diseño totalmente pensado a medida de nuestra cliente.
Idées déco de cuisines américaines beiges et blanches
8