Idées déco de cuisines américaines beiges et blanches
Trier par :
Budget
Trier par:Populaires du jour
121 - 140 sur 321 photos
1 sur 3
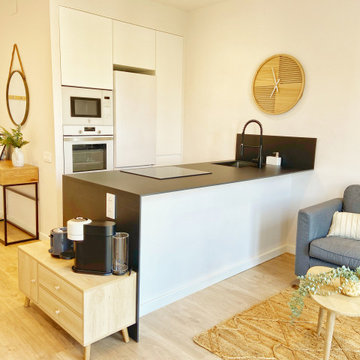
Vista de la cocina con peninsula y encimera en negro.
Decorado y eqipado por Laladecor para alquiler de temporada en Barcelona.
Exemple d'une petite cuisine américaine beige et blanche scandinave avec un évier 1 bac, un placard à porte plane, des portes de placard blanches, une crédence noire, un électroménager blanc, sol en stratifié, une péninsule, un sol beige et plan de travail noir.
Exemple d'une petite cuisine américaine beige et blanche scandinave avec un évier 1 bac, un placard à porte plane, des portes de placard blanches, une crédence noire, un électroménager blanc, sol en stratifié, une péninsule, un sol beige et plan de travail noir.
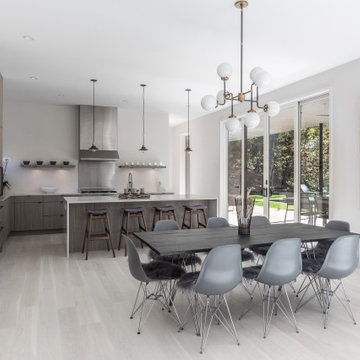
Rising from the East Hampton dunes, this contemporary home, fronted with glass and alternating bands of wood and stucco, harmonizes with the surrounding landscape.
The interior embodies the principles of modern architecture: minimalism and lack of ornamentation. The kitchen and open plan dining and living rooms overlook the wooded lot and pool, complete with a covered deck for three-season entertaining. High ceilings and expansive use of glass endow the space with airiness and light. Street-facing windows are shorter and higher on the wall for privacy.
The kitchen’s open field of vision is maintained by omitting upper cabinets with only the vent hood and three floating shelves placed above the countertop plane, gracefully finishing at a tall section housing a paneled refrigerator with freezer drawers and a pantry engineered to align perfectly with the adjacent appliance.
The color palette is beachy chic without being cliché. Bleached wood flooring hints at sandy shores, while the cabinetry finish is reminiscent of driftwood. Maintenance free white quartz counters and waterfall island ends panels blend seamlessly with the walls. Housing two dishwashers, double trash, and even storage for serving platters, the 9’ island also accommodates four stools.
A perfect haven for relaxed living with a houseful of family and friends.
This project was done in collaboration with Hamptons-based firm Modern NetZero.
Bilotta Designer: Doranne Phillips-Telberg
Written by Paulette Gambacorta adapted for Houzz.
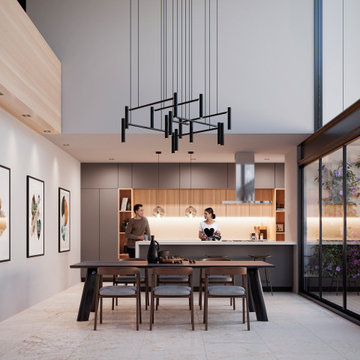
Cette image montre une cuisine américaine linéaire et beige et blanche design de taille moyenne avec un évier intégré, un placard à porte affleurante, des portes de placard noires, un plan de travail en quartz, une crédence blanche, une crédence en granite, un électroménager en acier inoxydable, un sol en marbre, îlot, un sol beige, un plan de travail blanc et un plafond à caissons.
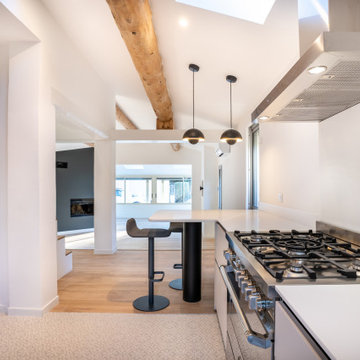
Inspiration pour une cuisine américaine beige et blanche design en U de taille moyenne avec un évier encastré, un placard à porte affleurante, des portes de placard beiges, un plan de travail en surface solide, une crédence blanche, un électroménager noir, carreaux de ciment au sol, îlot, un sol gris, un plan de travail blanc et poutres apparentes.
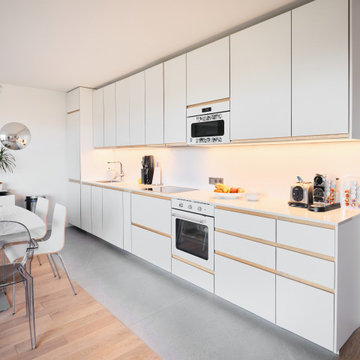
Idées déco pour une cuisine américaine beige et blanche moderne de taille moyenne avec un évier 1 bac, des portes de placard blanches, une crédence blanche, un électroménager blanc, un sol en bois brun, aucun îlot, un sol beige et un plan de travail blanc.
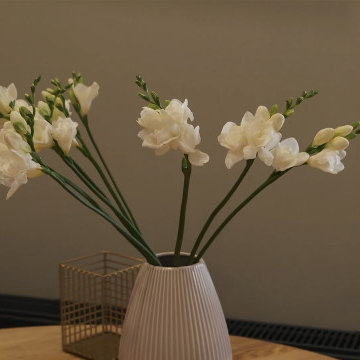
English⬇️ RU⬇️
To start the design of the two-story apartment with a terrace, we held a meeting with the client to understand their preferences and requirements regarding style, color scheme, and room functionality. Based on this information, we developed the design concept, including room layouts and interior details.
After the design project was approved, we proceeded with the renovation of the apartment. This stage involved various tasks, such as demolishing old partitions, preparing wall and floor surfaces, as well as installing ceilings and floors.
The procurement of tiles was a crucial step in the process. We assisted the client in selecting the appropriate materials, considering their style and budget. Subsequently, the tiles were installed in the bathrooms and kitchen.
Custom-built furniture and kitchen cabinets were also designed to align with the overall design and the client's functional needs. We collaborated with furniture manufacturers to produce and install them on-site.
As for the ceiling-mounted audio speakers, they were part of the audio-visual system integrated into the apartment's design. With the help of professionals, we installed the speakers in the ceiling to complement the interior aesthetics and provide excellent sound quality.
As a result of these efforts, the apartment with a terrace was transformed to meet the client's design, functionality, and comfort requirements.
---------------
Для начала дизайна двухэтажной квартиры с террасой мы провели встречу с клиентом, чтобы понять его пожелания и предпочтения по стилю, цветовой гамме и функциональности помещений. На основе этой информации, мы разработали концепцию дизайна, включая планировку помещений и внутренние детали.
После утверждения дизайн-проекта мы приступили к ремонту квартиры. Этот этап включал в себя множество действий, таких как снос старых перегородок, подготовку поверхности стен и полов, а также монтаж потолков и полов.
Закупка плитки была одним из важных шагов. Мы помогли клиенту выбрать подходящий материал, учитывая его стиль и бюджет. После этого была проведена установка плитки в ванных комнатах и на кухне.
Встраиваемая мебель и кухонные шкафы также были разработаны с учетом дизайна и функциональных потребностей клиента. Мы сотрудничали с производителями мебели, чтобы изготовить и установить их на месте.
Что касается музыкальных колонок в потолке, это часть аудио-визуальной системы, которую мы интегрировали в дизайн квартиры. С помощью профессионалов мы установили колонки в потолке так, чтобы они соответствовали эстетике интерьера и обеспечивали хорошее звучание.
В результате всех усилий, квартира с террасой была преобразована с учетом дизайна, функциональности и удобства для клиента.
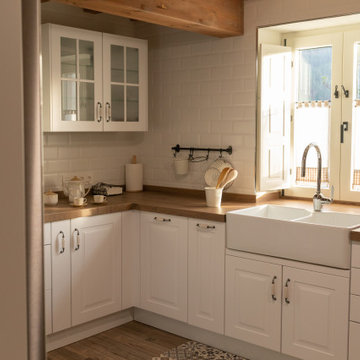
Réalisation d'une cuisine américaine beige et blanche chalet en U avec un évier 2 bacs, un placard avec porte à panneau surélevé, des portes de placard blanches, un plan de travail en surface solide, une crédence en céramique, un électroménager en acier inoxydable, un sol en carrelage de porcelaine, un sol marron et un plafond en bois.
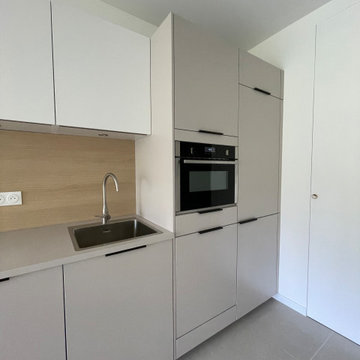
Cette image montre une petite cuisine américaine linéaire et beige et blanche minimaliste avec un évier 1 bac, un placard à porte plane, des portes de placard beiges et un sol beige.
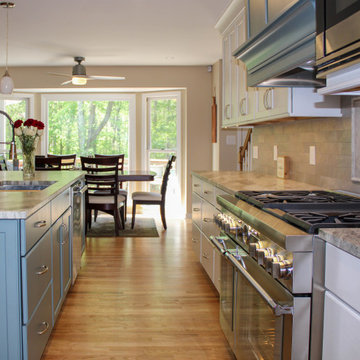
Shot in between the island and oven and cabinets looking into the dining room.
Inspiration pour une grande cuisine américaine linéaire et beige et blanche craftsman avec un évier encastré, un placard à porte shaker, des portes de placard blanches, un plan de travail en granite, une crédence multicolore, une crédence en carreau de porcelaine, un électroménager en acier inoxydable, un sol en bois brun, îlot, un sol marron et un plan de travail multicolore.
Inspiration pour une grande cuisine américaine linéaire et beige et blanche craftsman avec un évier encastré, un placard à porte shaker, des portes de placard blanches, un plan de travail en granite, une crédence multicolore, une crédence en carreau de porcelaine, un électroménager en acier inoxydable, un sol en bois brun, îlot, un sol marron et un plan de travail multicolore.
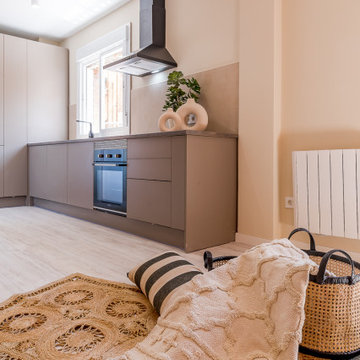
Aménagement d'une cuisine américaine beige et blanche moderne en L de taille moyenne avec un évier 1 bac, un placard à porte plane, des portes de placard beiges, un plan de travail en stratifié, une crédence multicolore, une crédence en bois, un électroménager en acier inoxydable, parquet clair, un sol multicolore et un plan de travail multicolore.
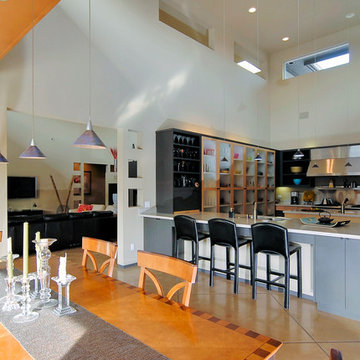
Modern living space with large kitchen
Réalisation d'une grande cuisine américaine beige et blanche minimaliste en U avec un évier encastré, un placard à porte plane, des portes de placard grises, un plan de travail en stéatite, une crédence grise, une crédence en dalle de pierre, un électroménager en acier inoxydable, sol en béton ciré, îlot, un sol beige et un plan de travail gris.
Réalisation d'une grande cuisine américaine beige et blanche minimaliste en U avec un évier encastré, un placard à porte plane, des portes de placard grises, un plan de travail en stéatite, une crédence grise, une crédence en dalle de pierre, un électroménager en acier inoxydable, sol en béton ciré, îlot, un sol beige et un plan de travail gris.
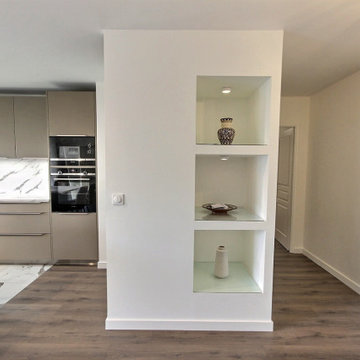
Réalisation d'une grande cuisine américaine parallèle et beige et blanche urbaine avec un évier 1 bac, un placard à porte plane, des portes de placard marrons, un plan de travail en stratifié, une crédence blanche, un électroménager en acier inoxydable, un sol en carrelage de céramique, îlot, un sol blanc et un plan de travail blanc.
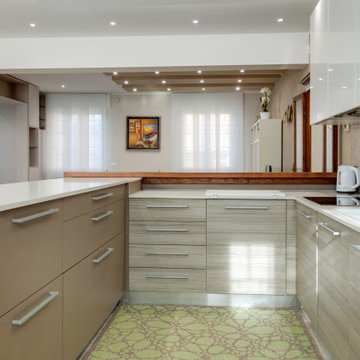
Ristrutturazione completa villetta indipendente di 180mq
Aménagement d'une grande cuisine américaine beige et blanche moderne en L avec un évier posé, un placard à porte plane, des portes de placard beiges, plan de travail en marbre, une crédence beige, une crédence en marbre, un électroménager en acier inoxydable, un sol en carrelage de porcelaine, îlot, un sol gris, un plan de travail blanc et un plafond décaissé.
Aménagement d'une grande cuisine américaine beige et blanche moderne en L avec un évier posé, un placard à porte plane, des portes de placard beiges, plan de travail en marbre, une crédence beige, une crédence en marbre, un électroménager en acier inoxydable, un sol en carrelage de porcelaine, îlot, un sol gris, un plan de travail blanc et un plafond décaissé.
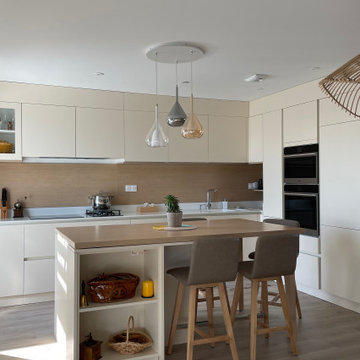
Aménagement d'une cuisine américaine encastrable et beige et blanche scandinave en L de taille moyenne avec un évier intégré, un placard avec porte à panneau encastré, des portes de placard beiges, un plan de travail en surface solide, une crédence marron, une crédence en bois, parquet clair, îlot, un sol marron et un plan de travail blanc.
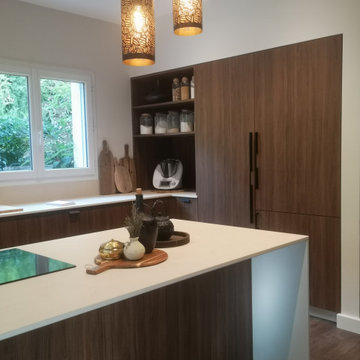
Aménagement d'une terrasse extérieure en espace intérieur de manière à gagner en surface pour faire une grande cuisine conviviale et chaleureuse.
L'extension se transforme tel un jardin d'hiver depuis lequel le jardin luxuriant entre dans la maison par de grande baies vitrées de style verrière.
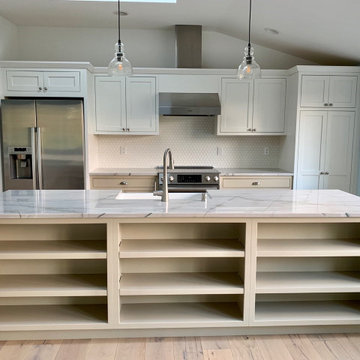
Cette image montre une cuisine américaine linéaire et beige et blanche de taille moyenne avec un évier de ferme, un placard avec porte à panneau encastré, des portes de placard blanches, plan de travail en marbre, une crédence beige, une crédence en mosaïque, un électroménager en acier inoxydable, parquet clair, îlot, un sol beige, un plan de travail blanc et un plafond voûté.
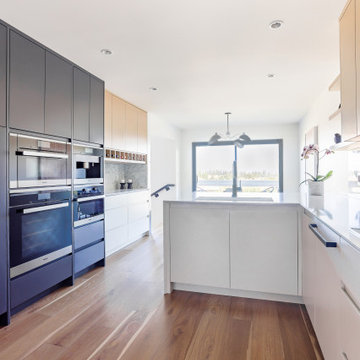
Aménagement d'une cuisine américaine beige et blanche classique en U et bois clair de taille moyenne avec un évier encastré, un placard à porte plane, un plan de travail en quartz modifié, une crédence grise, une crédence en marbre, un électroménager en acier inoxydable, un sol en bois brun, une péninsule, un sol marron et un plan de travail gris.
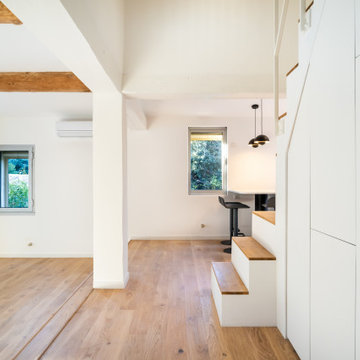
Exemple d'une cuisine américaine beige et blanche tendance en U de taille moyenne avec un évier encastré, un placard à porte affleurante, des portes de placard beiges, un plan de travail en surface solide, une crédence blanche, un électroménager noir, carreaux de ciment au sol, îlot, un sol gris, un plan de travail blanc et poutres apparentes.
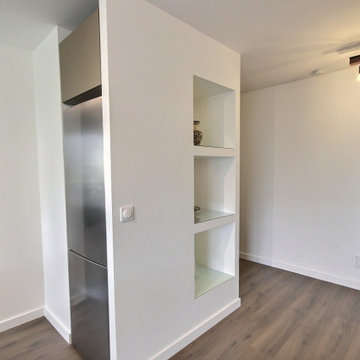
Inspiration pour une grande cuisine américaine parallèle et beige et blanche urbaine avec un évier 1 bac, un placard à porte plane, des portes de placard marrons, un plan de travail en stratifié, une crédence blanche, un électroménager en acier inoxydable, un sol en carrelage de céramique, îlot, un sol blanc et un plan de travail blanc.
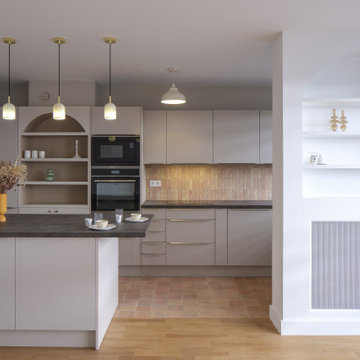
L’ouverture de la cuisine sur le salon et l’entrée met en scène des meubles sur mesure
aux formes courbes et aux couleurs douces.
Dans la cuisine un meuble sur mesure au galbe arrondi vient se glisser entre les meubles et cache ainsi un ancien vide-ordures. Les suspensions en marbre illuminent un îlot recouvert de pierre de lave.
Idées déco de cuisines américaines beiges et blanches
7