Idées déco de cuisines américaines blanches et bois
Trier par :
Budget
Trier par:Populaires du jour
1 - 20 sur 2 859 photos
1 sur 3
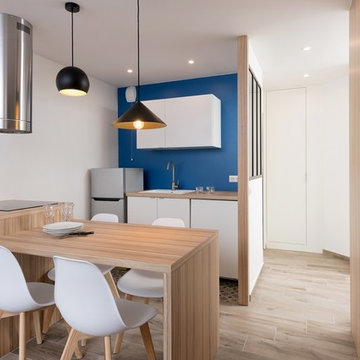
Sabine Serrad
Exemple d'une cuisine américaine parallèle et blanche et bois tendance avec un évier posé, un placard à porte plane, des portes de placard blanches, un plan de travail en bois, une crédence bleue, un électroménager en acier inoxydable, parquet clair, une péninsule, un sol beige et un plan de travail beige.
Exemple d'une cuisine américaine parallèle et blanche et bois tendance avec un évier posé, un placard à porte plane, des portes de placard blanches, un plan de travail en bois, une crédence bleue, un électroménager en acier inoxydable, parquet clair, une péninsule, un sol beige et un plan de travail beige.

La cuisine dessinée aussi par l'architecte se veux simple, sobre, et efficace. Le fond de cuisine en CP Chênne s'accorde avec le plan de travail de l'ilot central en chêne massif. Le faux plafond atypique est en tasseau de CP bouleau.
@Johnathan le toublon

Photo : Romain Ricard
Exemple d'une grande cuisine américaine encastrable, haussmannienne et blanche et bois tendance en L et bois brun avec un évier encastré, un placard à porte affleurante, un plan de travail en quartz, une crédence blanche, une crédence en quartz modifié, sol en béton ciré, îlot, un sol gris et un plan de travail blanc.
Exemple d'une grande cuisine américaine encastrable, haussmannienne et blanche et bois tendance en L et bois brun avec un évier encastré, un placard à porte affleurante, un plan de travail en quartz, une crédence blanche, une crédence en quartz modifié, sol en béton ciré, îlot, un sol gris et un plan de travail blanc.
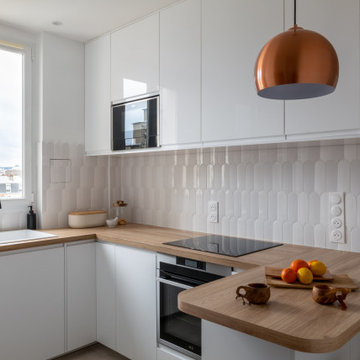
Cet appartement de 65m2 situé dans un immeuble de style Art Déco au cœur du quartier familial de la rue du Commerce à Paris n’avait pas connu de travaux depuis plus de vingt ans. Initialement doté d’une seule chambre, le pré requis des clients qui l’ont acquis était d’avoir une seconde chambre, et d’ouvrir les espaces afin de mettre en valeur la lumière naturelle traversante. Une grande modernisation s’annonce alors : ouverture du volume de la cuisine sur l’espace de circulation, création d’une chambre parentale tout en conservant un espace salon séjour généreux, rénovation complète de la salle d’eau et de la chambre enfant, le tout en créant le maximum de rangements intégrés possible. Un joli défi relevé par Ameo Concept pour cette transformation totale, où optimisation spatiale et ambiance scandinave se combinent tout en douceur.

Réalisation d'une cuisine américaine blanche et bois et bicolore design en L avec un placard à porte plane, des portes de placard beiges, plan de travail en marbre, une crédence blanche, une crédence en marbre, un sol en bois brun, îlot, un sol beige et un plan de travail blanc.

Cassandra Coldeboeuf
Idée de décoration pour une cuisine américaine encastrable et blanche et bois tradition en bois brun avec un évier posé, un placard à porte plane, une crédence blanche, tomettes au sol, aucun îlot, un sol rouge, un plan de travail blanc et fenêtre au-dessus de l'évier.
Idée de décoration pour une cuisine américaine encastrable et blanche et bois tradition en bois brun avec un évier posé, un placard à porte plane, une crédence blanche, tomettes au sol, aucun îlot, un sol rouge, un plan de travail blanc et fenêtre au-dessus de l'évier.

Белая кухня столовая.
Кухня островная, в острове установлены мойка и индукционная варочная панель.
Островная угольная вытяжка выполняет одновременно 2 функции: вытяжки и подвесного светильника.
В помещении расположили 2 стола: компактный стол для завтраков у острова и большой обеденный стол из натурального слэба дерева в зоне столовой, за которым может разместится до 8 персон.

Мы всегда детально прорабатываем кухню под бытовые привычки заказчиков. Кухню делали на заказ. У заказчиков был запрос: они попросили сделать так, чтобы им удобно было готовить на кухне вместе. Нам нужна была большая рабочая поверхность. Нам удалось этого добиться за счет переноса витрины для бокалов, кофемашины и морозилки в специальную нишу, которую мы выкроили за счет коридора.

Cette image montre une grande cuisine américaine parallèle et blanche et bois design avec un évier 2 bacs, un placard à porte affleurante, des portes de placard blanches, un plan de travail en stratifié, une crédence grise, une crédence en carreau de porcelaine, un électroménager en acier inoxydable, un sol en carrelage de céramique, un sol gris, poutres apparentes et fenêtre au-dessus de l'évier.

This modern kitchen proves that black and white does not have to be boring, but can truly be BOLD! The wire brushed oak cabinets were painted black and white add texture while the aluminum trim gives it undeniably modern look. Don't let appearances fool you this kitchen was built for cooks, featuring all Sub-Zero and Wolf appliances including a retractable down draft vent hood.

Maximize your kitchen storage and efficiency with this small-kitchen design and space-saving design hacks.
Open shelves are extremely functional and make it so much easier to access dishes and glasses.

A panel ready door is integrated into the cabinet system to conceal a door that hides the laundry room and storage.
Inspiration pour une grande cuisine américaine blanche et bois minimaliste en L et bois brun avec un évier encastré, un placard à porte plane, un plan de travail en quartz modifié, une crédence blanche, un sol en carrelage de porcelaine, îlot, un sol gris et un plan de travail blanc.
Inspiration pour une grande cuisine américaine blanche et bois minimaliste en L et bois brun avec un évier encastré, un placard à porte plane, un plan de travail en quartz modifié, une crédence blanche, un sol en carrelage de porcelaine, îlot, un sol gris et un plan de travail blanc.

This countryside farmhouse was remodeled and added on to by removing an interior wall separating the kitchen from the dining/living room, putting an addition at the porch to extend the kitchen by 10', installing an IKEA kitchen cabinets and custom built island using IKEA boxes, custom IKEA fronts, panels, trim, copper and wood trim exhaust wood, wolf appliances, apron front sink, and quartz countertop. The bathroom was redesigned with relocation of the walk-in shower, and installing a pottery barn vanity. the main space of the house was completed with luxury vinyl plank flooring throughout. A beautiful transformation with gorgeous views of the Willamette Valley.
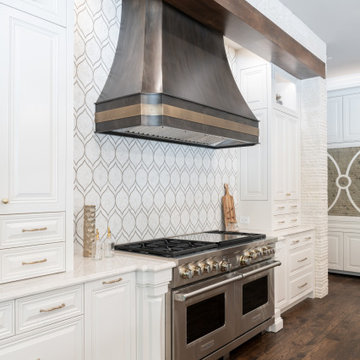
Gorgeous Steel Range Hood with custom patina finish in Dark Washed by Raw Urth Designs and Antique Brass trim at the apron. | Photo: Michael Hunter Photography
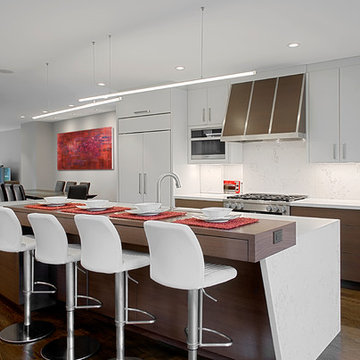
Contemporary kitchen remodel in Chicago Lincoln Park has clean lines with angular waterfall countertop on the island, flat panel/slab cabinetry with mixed wood finishes. Stained cabinets have push latch drawers and white painted cabinetry has sleek modern hardware. Custom Range hood has stainless steel accents. Norman Sizemore-photographer

Дизайн проект квартиры площадью 65 м2
Inspiration pour une cuisine américaine linéaire, encastrable et blanche et bois design de taille moyenne avec un évier encastré, un placard à porte plane, des portes de placard marrons, un plan de travail en bois, une crédence grise, une crédence en céramique, sol en stratifié, une péninsule, un sol marron, un plan de travail blanc et un plafond décaissé.
Inspiration pour une cuisine américaine linéaire, encastrable et blanche et bois design de taille moyenne avec un évier encastré, un placard à porte plane, des portes de placard marrons, un plan de travail en bois, une crédence grise, une crédence en céramique, sol en stratifié, une péninsule, un sol marron, un plan de travail blanc et un plafond décaissé.

Création d'une cuisine moderne dans une longère pleine de charme.
Cette image montre une cuisine américaine blanche et bois rustique en L de taille moyenne avec un évier posé, un placard à porte plane, des portes de placard blanches, un plan de travail en bois, une crédence en bois, parquet clair, îlot, un sol beige et poutres apparentes.
Cette image montre une cuisine américaine blanche et bois rustique en L de taille moyenne avec un évier posé, un placard à porte plane, des portes de placard blanches, un plan de travail en bois, une crédence en bois, parquet clair, îlot, un sol beige et poutres apparentes.

Aménagement d'une petite cuisine américaine blanche et bois industrielle en L avec un évier posé, un placard à porte plane, des portes de placard blanches, un plan de travail en bois, une crédence beige, une crédence en céramique, un électroménager noir, un sol en bois brun, aucun îlot, un sol marron et un plan de travail beige.
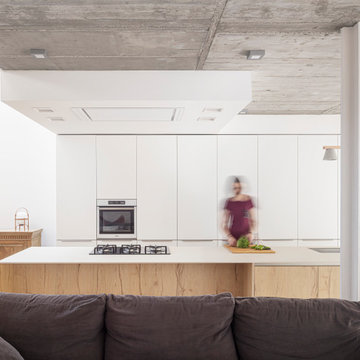
Idées déco pour une cuisine américaine linéaire et blanche et bois contemporaine de taille moyenne avec un placard à porte plane, des portes de placard blanches, un plan de travail en quartz modifié, une crédence blanche, un électroménager blanc, parquet clair, îlot et un plan de travail blanc.

This design involved a renovation and expansion of the existing home. The result is to provide for a multi-generational legacy home. It is used as a communal spot for gathering both family and work associates for retreats. ADA compliant.
Photographer: Zeke Ruelas
Idées déco de cuisines américaines blanches et bois
1