Idées déco de cuisines américaines bleues
Trier par :
Budget
Trier par:Populaires du jour
121 - 140 sur 5 579 photos
1 sur 3

Traditional White Kitchen with Formal Wood Hood
Idée de décoration pour une grande cuisine américaine tradition en U avec un placard avec porte à panneau surélevé, des portes de placard blanches, une crédence en travertin, un évier de ferme, un plan de travail en granite, une crédence multicolore, un électroménager en acier inoxydable, un sol en bois brun, une péninsule, un sol marron et un plan de travail beige.
Idée de décoration pour une grande cuisine américaine tradition en U avec un placard avec porte à panneau surélevé, des portes de placard blanches, une crédence en travertin, un évier de ferme, un plan de travail en granite, une crédence multicolore, un électroménager en acier inoxydable, un sol en bois brun, une péninsule, un sol marron et un plan de travail beige.

The kitchen is so often the heart of the home, but add a large island unit as a central focus and this is a room that becomes the hub of all the action, from breakfast and lunch to dinner and beyond.
That’s why CRL Quartz Sahara was the surface of choice for this busy family kitchen, where the large, open-plan space takes on a multi-functional role within the home.
With the homeowners keen to include an island complete with breakfast bar within the room’s design as the perfect spot for food prep, home working, dining and socialising, designers Coton Interiors recommended a trip to Intamarble in Staffordshire. Here the family could see first-hand the array of CRL Quartz surfaces available, selecting Sahara as the perfect fit for their décor plans.
Sahara has an earthy base colour, complemented with a subtle grey veining, along with lighter grey and white flecks giving it a sense of character and warmth. The neutral colourway makes it ideal for combining with darker and bolder colours elsewhere to create a contemporary two-tone effect.
Chosen for the worktops and wall cladding, Sahara matches the kitchen’s colour palette perfectly. Delivered in one piece, the cladding is seam-free with no need for grout lines even over large areas.
In the finished open-plan kitchen and dining area, guests are greeted by a bar area complete with wine cooler perfect for entertaining at home. A glass display unit and full wall cladding with CRL Quartz sits between the cupboards, while on the left-hand side a large bank of units solves the family’s storage dilemmas and creates a streamlined impression. Turn the corner to find the island unit, measuring an impressive 2.4m long. Complete with seating area and a modern sbox plug and charging port, this is a multi-functional surface intended for use for cooking, dining, working and relaxing
As a stain, heat and scratch resistant surface CRL Quartz is highly durable and simple to care for, with none of the maintenance issues often associated with natural materials and concrete, but with all the aesthetic appeal. With no requirement for sealing and just a wipe with a soft damp cloth and mild detergent all that is needed to keep the surface looking its best, Sahara is perfectly suited for the busiest of areas.
Fitting the lifestyle of a thoroughly modern family to perfection, this space at the heart of the home is now the ideal space for hosting.

Modified shaker kitchen with paneled appliances, quartz counter top, and matte black hardware and plumbing fixtures gives this 2000 sf oceanfront condo a bright, airy feel. Wood look porcelain tile in a sandy, driftwood color and clear glass backsplash picking up the ocean tones give this 10th floor condo it's own beachy atmosphere.
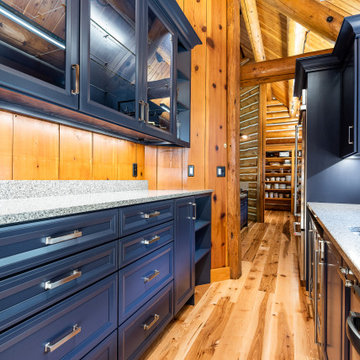
Underlighting on the Shaker cabinets not only assist with the ambiance of the space but accentuates the rich textures of the Quartz countertop.
Idées déco pour une cuisine américaine montagne avec un évier de ferme, un placard à porte shaker, des portes de placard bleues, un plan de travail en quartz, une crédence en bois, îlot et un plan de travail gris.
Idées déco pour une cuisine américaine montagne avec un évier de ferme, un placard à porte shaker, des portes de placard bleues, un plan de travail en quartz, une crédence en bois, îlot et un plan de travail gris.

Working alongside the client we have created plenty of storage throughout the kitchen. An oversized pantry provides easy and quick access to large appliances and ingredients when the kitchen is in use. The large sliding doors ensure the pantry can be closed off and any mess hidden away when entertaining.
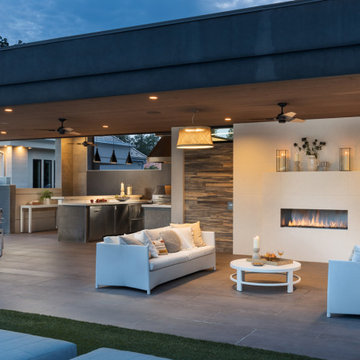
This outdoor space is truly paradise for those that like to entertain. Guests and family can dip in the pool, warm up at the fire-place, or enjoy a cocktail while the grill master takes on dinner using their K1000HB Hybrid-Fire Grill.

Steve Davies
Inspiration pour une cuisine américaine traditionnelle en L de taille moyenne avec un placard avec porte à panneau encastré, des portes de placards vertess, un électroménager en acier inoxydable, îlot, un sol gris, plan de travail noir et plafond verrière.
Inspiration pour une cuisine américaine traditionnelle en L de taille moyenne avec un placard avec porte à panneau encastré, des portes de placards vertess, un électroménager en acier inoxydable, îlot, un sol gris, plan de travail noir et plafond verrière.
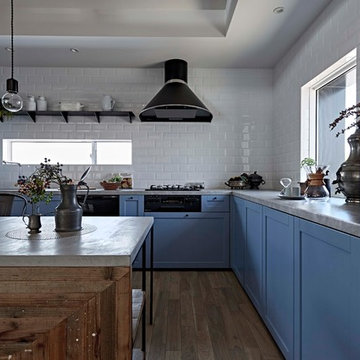
Exemple d'une cuisine américaine scandinave en L avec des portes de placard bleues, un plan de travail gris, un placard avec porte à panneau encastré, une crédence blanche, parquet peint, une péninsule et un sol gris.
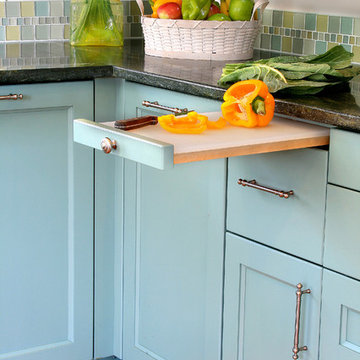
Pull out cutting board makes sandwich making easier than reaching over the counter. The cutting board has a removable top for easy cleaning.
Cette image montre une cuisine américaine craftsman en U de taille moyenne avec un évier encastré, un placard avec porte à panneau encastré, des portes de placard bleues, un plan de travail en granite, une crédence multicolore, une crédence en carreau de verre, un électroménager en acier inoxydable, parquet clair et aucun îlot.
Cette image montre une cuisine américaine craftsman en U de taille moyenne avec un évier encastré, un placard avec porte à panneau encastré, des portes de placard bleues, un plan de travail en granite, une crédence multicolore, une crédence en carreau de verre, un électroménager en acier inoxydable, parquet clair et aucun îlot.

Idée de décoration pour une grande cuisine américaine encastrable victorienne en bois vieilli et U avec un évier de ferme, un placard avec porte à panneau encastré, un plan de travail en granite, une crédence beige, un sol en travertin, îlot, un sol beige et une crédence en carrelage de pierre.

The Olney Manor is a historic property sitting on a beautiful 7 acre estate and surely provided some interesting design challenges while our design team worked with the Brown family on their home from the 1930's. To unify 400 square feet of kitchen and morning room seating space the team re-configured a structural opening and fireplace to create a beautiful stone wall with floating gas insert as the feature wall for the kitchen. Tasteful two tone painted cabinets with a cherry island and breakfast table created a great traditional and French country style melding that mirrored the classic elegance of the home. A historic property brings many challenges to planning, designing, and building, but our team delivered the Brown's dream kitchen, adding value and beauty to this already famous estate.
http://www.lepaverphotography.com/

Idée de décoration pour une cuisine américaine linéaire nordique de taille moyenne avec un évier posé, un placard à porte plane, des portes de placard blanches, un plan de travail en bois, un électroménager noir, un sol en carrelage de céramique, aucun îlot, un sol beige et un plan de travail beige.

Exemple d'une cuisine américaine tendance en L de taille moyenne avec un évier encastré, un placard à porte plane, des portes de placard turquoises, un plan de travail en quartz modifié, une crédence blanche, une crédence en marbre, un électroménager de couleur, un sol en carrelage de porcelaine, îlot, un sol marron et un plan de travail blanc.

Общая информация:
Модель Echo
Корпус - ЛДСП 18 мм влагостойкая, декор серый.
Фасады - эмалированные, основа МДФ 19 мм, лак глубоко матовый/высоко глянцевый.
Фасады и внутренняя отделка модуля - натуральный шпон ореха американского, основа - МДФ 19 мм, лак глубоко матовый.
Столешница - кварцевый агломерат.
Фартук - натуральный шпон ореха американского, основа - МДФ 18 мм, лак глубоко матовый.
Диодная подсветка рабочей зоны.
Диодная подсветка навесных шкафов.
Механизмы открывания ручка-профиль Gola.
Механизмы закрывания Blum Blumotion.
Ящики Blum Legrabox pure - 3 группы.
Сушилка для посуды.
Мусорная система.
Лоток для приборов.
Встраиваемые розетки для малой бытовой техники в столешнице EVOline BackFlip.
Мойка Blanco.
Смеситель Omoikiri.
Бытовая техника Neff.
Стоимость проекта - 642 тыс.руб. без учёта бытовой техники.

These clients were ready to turn their existing home into their dream home. They wanted to completely gut their main floor to improve the function of the space. Some walls were taken down, others moved, powder room relocated and lots of storage space added to their kitchen. The homeowner loves to bake and cook and really wanted a larger kitchen as well as a large informal dining area for lots of family gatherings. We took this project from concept to completion, right down to furnishings and accessories.

Complete ADU Build; Framing, drywall, insulation, carpentry and all required electrical and plumbing needs per the ADU build. Installation of all tile; Kitchen flooring and backsplash. Installation of hardwood flooring and base molding. Installation of all Kitchen cabinets as well as a fresh paint to finish.
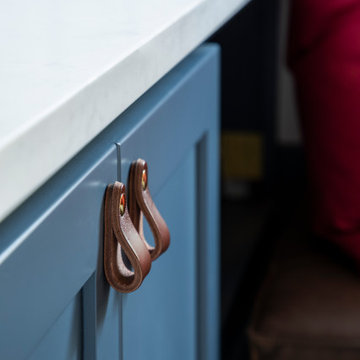
Dark brown leather cabinet pulls on blue cabinets
© Cindy Apple Photography
Réalisation d'une cuisine américaine bohème en L de taille moyenne avec un placard à porte shaker, des portes de placard bleues, un plan de travail en quartz modifié, une péninsule et un plan de travail blanc.
Réalisation d'une cuisine américaine bohème en L de taille moyenne avec un placard à porte shaker, des portes de placard bleues, un plan de travail en quartz modifié, une péninsule et un plan de travail blanc.
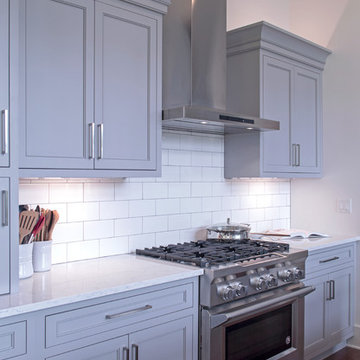
Idée de décoration pour une cuisine américaine grise et blanche tradition en L avec un placard à porte shaker, des portes de placard grises, un plan de travail en quartz modifié, une crédence blanche, une crédence en céramique, un électroménager en acier inoxydable, parquet foncé, îlot, un sol marron et un plan de travail blanc.
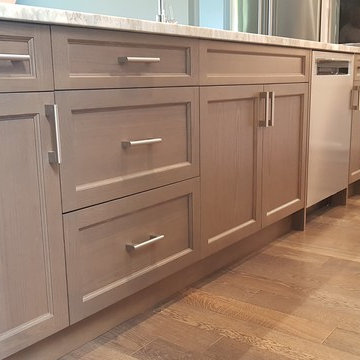
Countertops: Brown Fantasy Granite.
Cabinet Style: 2 1/4" Shaker with inside ogee profile.
Cabinet Color: Smokey Hills Dark Stain & Benjamin Moore - Cloud White.
Case Material: 3/4" Plywood.
Hinges & Glides: Blume Soft Close.
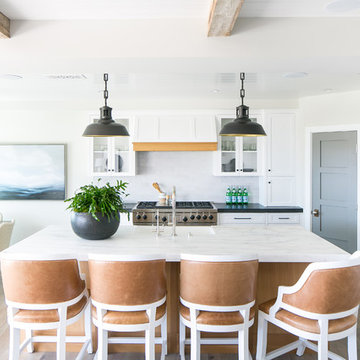
Aménagement d'une cuisine américaine bord de mer avec des portes de placard blanches, une crédence blanche, une crédence en carrelage métro, un électroménager en acier inoxydable, parquet clair, îlot, plan de travail noir et un placard à porte shaker.
Idées déco de cuisines américaines bleues
7