Idées déco de cuisines américaines en bois foncé
Trier par :
Budget
Trier par:Populaires du jour
41 - 60 sur 53 884 photos
1 sur 3
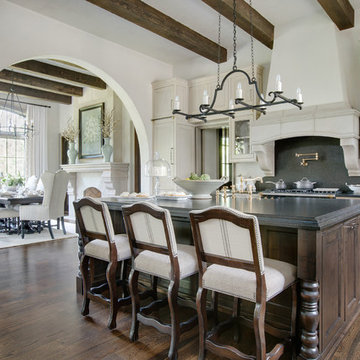
Perched on a knoll atop a lakeside peninsula, this transitional home combines English manor-inspired details with more contemporary design elements. The exterior is constructed from Doggett Mountain stone and wavy edge siding topped with a slate roof. The front porch with limestone surround leads to quietly luxurious interiors featuring plaster walls and white oak floors, and highlighted by limestone accents and hand-wrought iron lighting.
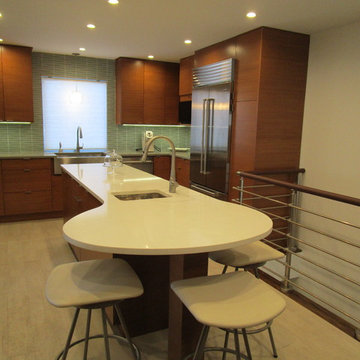
Idée de décoration pour une cuisine américaine vintage en U et bois foncé de taille moyenne avec un évier de ferme, un placard à porte plane, un plan de travail en quartz modifié, une crédence verte, un électroménager en acier inoxydable, parquet clair, îlot, un sol beige et un plan de travail blanc.
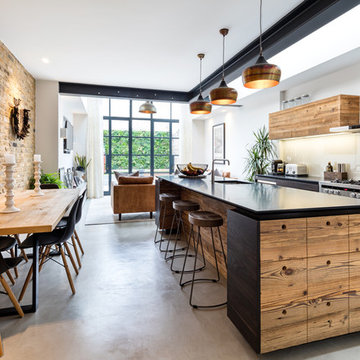
Idées déco pour une cuisine américaine bicolore industrielle en bois foncé de taille moyenne avec un évier encastré, un placard à porte plane, une crédence en feuille de verre, un électroménager en acier inoxydable, sol en béton ciré, îlot et un sol gris.

Aménagement d'une grande cuisine américaine encastrable et bicolore industrielle en L et bois foncé avec un évier encastré, un placard à porte plane, une crédence blanche, une crédence en brique, parquet clair, îlot, un sol beige et un plan de travail en stéatite.
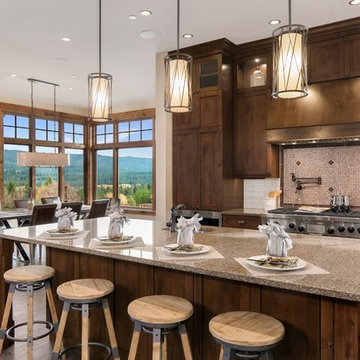
Cette photo montre une cuisine américaine montagne en bois foncé avec îlot, un électroménager en acier inoxydable, un sol marron, un évier encastré, un placard à porte shaker, une crédence multicolore et un sol en bois brun.
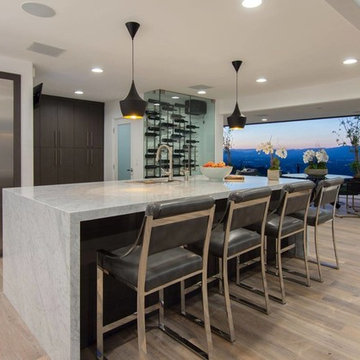
Idée de décoration pour une cuisine américaine design en bois foncé de taille moyenne avec un évier encastré, un placard à porte plane, plan de travail en marbre, un électroménager en acier inoxydable, îlot, parquet clair et un sol beige.
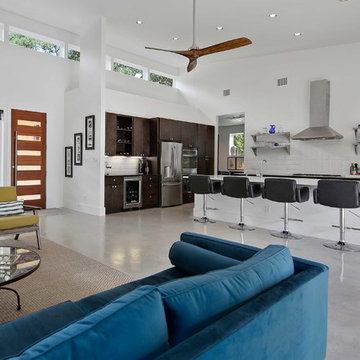
mid century modern house locate north of san antonio texas
house designed by oscar e flores design studio
photos by lauren keller
Aménagement d'une cuisine américaine rétro en L et bois foncé de taille moyenne avec un évier encastré, un placard à porte plane, un plan de travail en quartz modifié, une crédence blanche, une crédence en carrelage métro, un électroménager en acier inoxydable, sol en béton ciré, îlot et un sol gris.
Aménagement d'une cuisine américaine rétro en L et bois foncé de taille moyenne avec un évier encastré, un placard à porte plane, un plan de travail en quartz modifié, une crédence blanche, une crédence en carrelage métro, un électroménager en acier inoxydable, sol en béton ciré, îlot et un sol gris.

Réalisation d'une grande cuisine américaine chalet en L et bois foncé avec un placard à porte shaker, un électroménager en acier inoxydable, îlot, un sol marron, un évier de ferme, un plan de travail en quartz, une crédence grise, une crédence en carrelage de pierre et parquet foncé.

Ian Lindsey
Inspiration pour une grande cuisine américaine ethnique en U et bois foncé avec un placard à porte plane, îlot, un sol marron, un évier posé, un plan de travail en granite, une crédence blanche, une crédence en carreau de verre, un électroménager en acier inoxydable et parquet foncé.
Inspiration pour une grande cuisine américaine ethnique en U et bois foncé avec un placard à porte plane, îlot, un sol marron, un évier posé, un plan de travail en granite, une crédence blanche, une crédence en carreau de verre, un électroménager en acier inoxydable et parquet foncé.
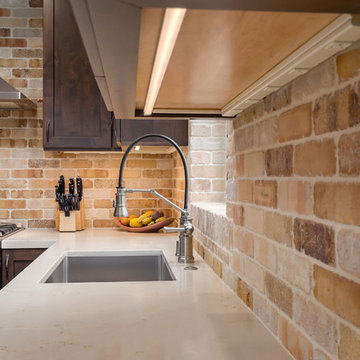
Here you can see the natural stone backsplash and the sleek stone counter tops that add to the contemporary look of this kitchen. The brushed nickel faucet paired with the large undermount sink bring a practical and functional look to this great space.
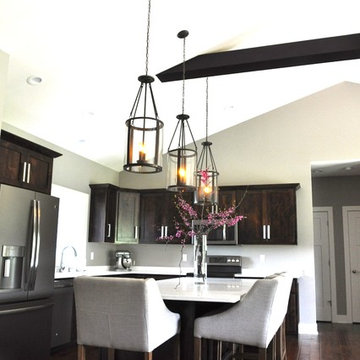
Idée de décoration pour une cuisine américaine linéaire tradition en bois foncé de taille moyenne avec un évier 2 bacs, un placard à porte shaker, un plan de travail en surface solide, un électroménager en acier inoxydable, parquet foncé, îlot et un sol marron.

Nestled in its own private and gated 10 acre hidden canyon this spectacular home offers serenity and tranquility with million dollar views of the valley beyond. Walls of glass bring the beautiful desert surroundings into every room of this 7500 SF luxurious retreat. Thompson photographic
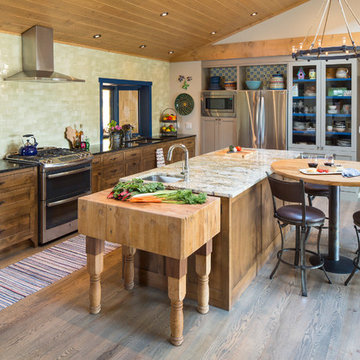
painted cabinet, blue, subway tile,
Idée de décoration pour une cuisine américaine linéaire champêtre en bois foncé avec un évier encastré, un placard à porte shaker, un électroménager en acier inoxydable, parquet clair, îlot, une crédence verte et un sol gris.
Idée de décoration pour une cuisine américaine linéaire champêtre en bois foncé avec un évier encastré, un placard à porte shaker, un électroménager en acier inoxydable, parquet clair, îlot, une crédence verte et un sol gris.
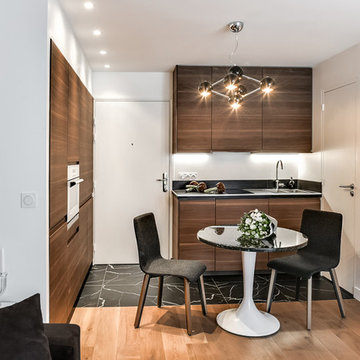
Réalisation d'une petite cuisine américaine linéaire design en bois foncé avec un placard à porte plane, un électroménager en acier inoxydable, aucun îlot et un sol noir.
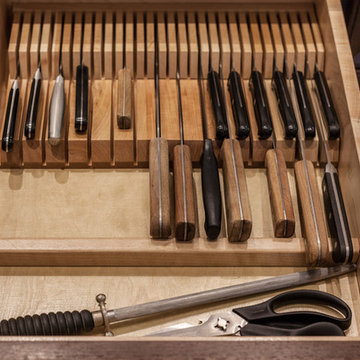
Inspiro 8 Studios
Idées déco pour une grande cuisine américaine encastrable classique en U et bois foncé avec un évier de ferme, un placard avec porte à panneau encastré, un plan de travail en granite, une crédence beige, une crédence en carrelage métro, un sol en bois brun et îlot.
Idées déco pour une grande cuisine américaine encastrable classique en U et bois foncé avec un évier de ferme, un placard avec porte à panneau encastré, un plan de travail en granite, une crédence beige, une crédence en carrelage métro, un sol en bois brun et îlot.

Cette image montre une cuisine américaine grise et blanche et bicolore design en bois foncé et L de taille moyenne avec un évier encastré, un placard à porte plane, un plan de travail en surface solide, une crédence blanche, un électroménager en acier inoxydable, îlot, une crédence en carreau de verre et parquet clair.
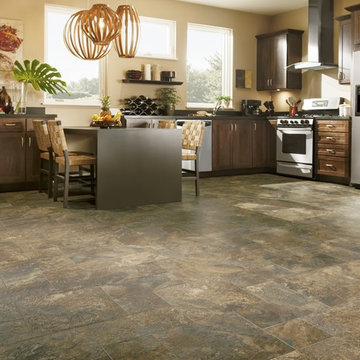
Cette image montre une petite cuisine américaine design en L et bois foncé avec un évier encastré, un placard à porte shaker, un plan de travail en surface solide, un électroménager en acier inoxydable et un sol en vinyl.
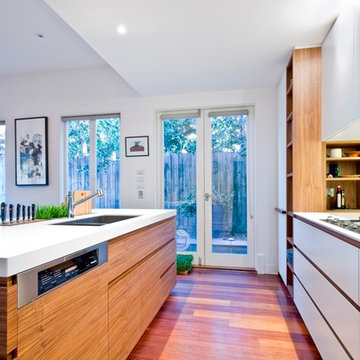
This kitchen was designed at the end of an open plan living area. Exposed to the living and dining areas, the island bench was detailed to appear as a piece of furniture rather than a kitchen cabinet.
The fridge and dishwasher are integrated into the cabinetry to minimise the appearance of appliances. The island bench is complimented by a walnut shelving tower which includes a hidden pull out pantry. Bench tops in Decton Zenith ceramic material featuring Abey Canale utensil dispenser. Recessed handles and push catches throughout.
Wall size: 3.8m wide x 2.5m high x 0.7m deep
Island size: 2.3m wide x 0.9m high x 1.0m deep
Materials: Walnut veneer to island bench and shelving tower and internals of cabinets. White cabinetry painted 2 pac polyurethane lacquer 30% gloss Dulux Off White to match bench top. Splash back in Carrara marble. Bench tops in Decton Zenith ceramic material. Blum internal hardware throughout.
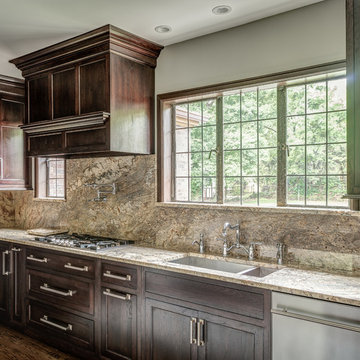
Réalisation d'une grande cuisine américaine parallèle tradition en bois foncé avec un évier 2 bacs, un placard à porte shaker, un plan de travail en granite, une crédence beige, une crédence en dalle de pierre, un électroménager en acier inoxydable, parquet foncé et aucun îlot.
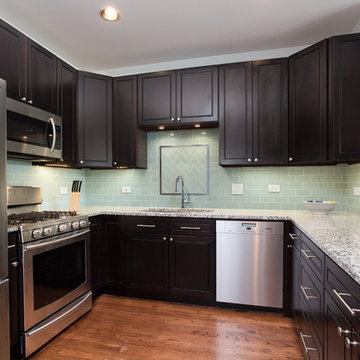
A fully renovated contemporary kitchen was given a fresh look with the addition of espresso-colored kitchen units, a mint green subway tile backsplash, Luna Pearl granite countertops, stainless steel appliances, hardware, and a pass-thru from the living room to the kitchen which provides an abundance of natural light.
Project designed by Skokie renovation firm, Chi Renovation & Design. They serve the Chicagoland area, and it's surrounding suburbs, with an emphasis on the North Side and North Shore. You'll find their work from the Loop through Lincoln Park, Skokie, Evanston, Wilmette, and all of the way up to Lake Forest.
For more about Chi Renovation & Design, click here: https://www.chirenovation.com/
To learn more about this project, click here: https://www.chirenovation.com/portfolio/wicker-park-kitchen/
Idées déco de cuisines américaines en bois foncé
3