Idées déco de cuisines américaines rouges
Trier par :
Budget
Trier par:Populaires du jour
121 - 140 sur 4 143 photos
1 sur 3
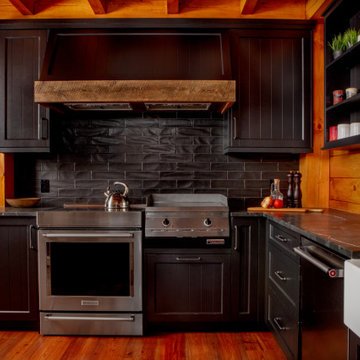
Lots of cottage dwellers enjoy time spent with family and friends in their vacation home year-round, surrounded by the vibrant colours of autumn and the peaceful environment characteristic of the Muskoka region. ⠀
⠀
This unique cottage kitchen is full of character and ready to host a large family gathering at any time of the year. It tastefully weaves together heavy, dramatic, industrial design, with warm, welcoming farmhouse ambience. For example, admire the way the dramatic black countertops and distressed black cabinetry are beautifully off-set by a large, white farmhouse sink, and tasteful accent open shelving on one wall. Note the many windows letting in natural light, and the airy feeling given off by the decorative "X" beams on the end of the island overlapping with a spacious breakfast bar. And who isn't charmed by the crate-style storage of staples like onions and potatoes?⠀
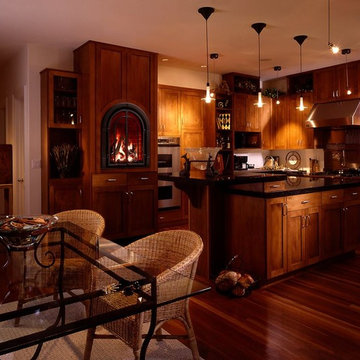
Idée de décoration pour une cuisine américaine tradition en U et bois brun de taille moyenne avec un placard avec porte à panneau encastré, un plan de travail en quartz modifié, un électroménager en acier inoxydable, îlot, un sol marron et parquet foncé.
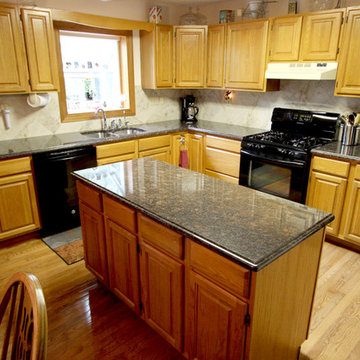
The original kitchen cabinets were updated with a new Granite Natural Stone countertop in Tan Brown and Panaria D. Manson 12x12 tile with a bullnose edge. A new Artisan stainless steel sink was installed and the original faucet and water purifier was reinstalled.
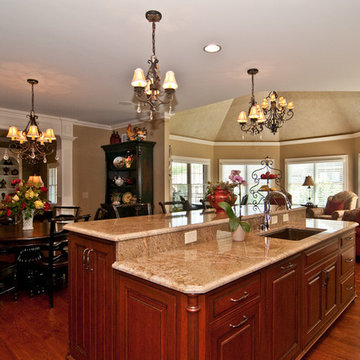
Custom kitchen built by Cullen Brothers.
Idée de décoration pour une grande cuisine américaine tradition en L et bois brun avec un évier encastré, un placard avec porte à panneau encastré, un plan de travail en bois, une crédence beige, un électroménager en acier inoxydable, un sol en bois brun et îlot.
Idée de décoration pour une grande cuisine américaine tradition en L et bois brun avec un évier encastré, un placard avec porte à panneau encastré, un plan de travail en bois, une crédence beige, un électroménager en acier inoxydable, un sol en bois brun et îlot.

This kitchen proves small East sac bungalows can have high function and all the storage of a larger kitchen. A large peninsula overlooks the dining and living room for an open concept. A lower countertop areas gives prep surface for baking and use of small appliances. Geometric hexite tiles by fireclay are finished with pale blue grout, which complements the upper cabinets. The same hexite pattern was recreated by a local artist on the refrigerator panes. A textured striped linen fabric by Ralph Lauren was selected for the interior clerestory windows of the wall cabinets.

This large kitchen in a converted schoolhouse needed an unusual approach. The owners wanted an eclectic look – using a diverse range of styles, shapes, sizes, colours and finishes.
The final result speaks for itself – an amazing, quirky and edgy design. From the black sink unit with its ornate mouldings to the oak and beech butcher’s block, from the blue and cream solid wood cupboards with a mix of granite and wooden worktops to the more subtle free-standing furniture in the utility.
Top of the class in every respect!
Photo: www.clivedoyle.com

Transitional White Kitchen
Idées déco pour une cuisine américaine classique en U de taille moyenne avec un électroménager en acier inoxydable, un placard avec porte à panneau encastré, des portes de placard blanches, un plan de travail en stéatite, un évier de ferme, une crédence multicolore, une crédence en carreau de verre, un sol en carrelage de porcelaine, un sol beige, îlot et un plan de travail vert.
Idées déco pour une cuisine américaine classique en U de taille moyenne avec un électroménager en acier inoxydable, un placard avec porte à panneau encastré, des portes de placard blanches, un plan de travail en stéatite, un évier de ferme, une crédence multicolore, une crédence en carreau de verre, un sol en carrelage de porcelaine, un sol beige, îlot et un plan de travail vert.

In our world of kitchen design, it’s lovely to see all the varieties of styles come to life. From traditional to modern, and everything in between, we love to design a broad spectrum. Here, we present a two-tone modern kitchen that has used materials in a fresh and eye-catching way. With a mix of finishes, it blends perfectly together to create a space that flows and is the pulsating heart of the home.
With the main cooking island and gorgeous prep wall, the cook has plenty of space to work. The second island is perfect for seating – the three materials interacting seamlessly, we have the main white material covering the cabinets, a short grey table for the kids, and a taller walnut top for adults to sit and stand while sipping some wine! I mean, who wouldn’t want to spend time in this kitchen?!
Cabinetry
With a tuxedo trend look, we used Cabico Elmwood New Haven door style, walnut vertical grain in a natural matte finish. The white cabinets over the sink are the Ventura MDF door in a White Diamond Gloss finish.
Countertops
The white counters on the perimeter and on both islands are from Caesarstone in a Frosty Carrina finish, and the added bar on the second countertop is a custom walnut top (made by the homeowner!) with a shorter seated table made from Caesarstone’s Raw Concrete.
Backsplash
The stone is from Marble Systems from the Mod Glam Collection, Blocks – Glacier honed, in Snow White polished finish, and added Brass.
Fixtures
A Blanco Precis Silgranit Cascade Super Single Bowl Kitchen Sink in White works perfect with the counters. A Waterstone transitional pulldown faucet in New Bronze is complemented by matching water dispenser, soap dispenser, and air switch. The cabinet hardware is from Emtek – their Trinity pulls in brass.
Appliances
The cooktop, oven, steam oven and dishwasher are all from Miele. The dishwashers are paneled with cabinetry material (left/right of the sink) and integrate seamlessly Refrigerator and Freezer columns are from SubZero and we kept the stainless look to break up the walnut some. The microwave is a counter sitting Panasonic with a custom wood trim (made by Cabico) and the vent hood is from Zephyr.
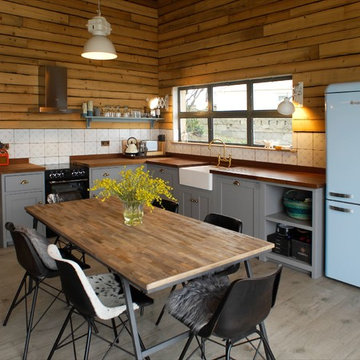
Idées déco pour une cuisine américaine campagne en L avec un évier de ferme, un placard à porte shaker, des portes de placard grises, un plan de travail en bois, une crédence blanche, aucun îlot et un sol gris.

A Modern Farmhouse set in a prairie setting exudes charm and simplicity. Wrap around porches and copious windows make outdoor/indoor living seamless while the interior finishings are extremely high on detail. In floor heating under porcelain tile in the entire lower level, Fond du Lac stone mimicking an original foundation wall and rough hewn wood finishes contrast with the sleek finishes of carrera marble in the master and top of the line appliances and soapstone counters of the kitchen. This home is a study in contrasts, while still providing a completely harmonious aura.

Contemporary styling and a large, welcoming island insure that this kitchen will be the place to be for many family gatherings and nights of entertaining.
Jeff Garland Photogrpahy
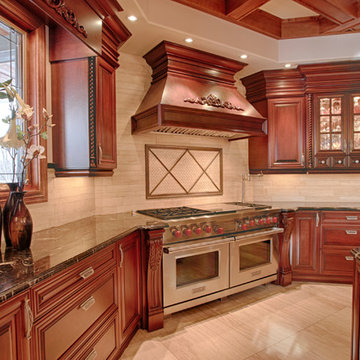
Beautiful, Stunning, Breathtaking, Open Concept Kitchen renovation at the Pebble Creek Ranch, Ontario, Canada. Design by Renee Marcil @ Distinctive Bathrooms and Kitchens. This remodel was accomplished with our many renovators on staff.
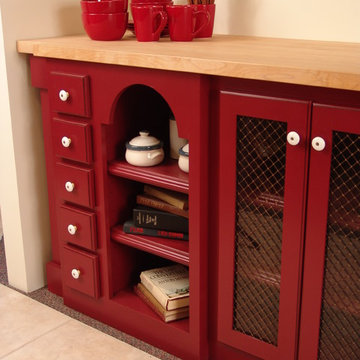
red base cabinet w/ maple butcher block countertop, doors w/wire mesh and glass, open shelves w/ arched rail, square posts
Inspiration pour une petite cuisine américaine linéaire rustique avec un placard à porte vitrée, des portes de placard rouges, un plan de travail en bois et îlot.
Inspiration pour une petite cuisine américaine linéaire rustique avec un placard à porte vitrée, des portes de placard rouges, un plan de travail en bois et îlot.
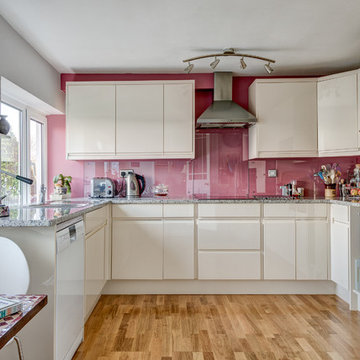
Kitchen with amazing views of the River Dart to Kingswear, Quarterdecks, Dartmouth, South Devon. Colin Cadle Photography, photo styling Jan Cadle
Aménagement d'une petite cuisine américaine grise et rose contemporaine en U avec un évier encastré, un placard à porte plane, des portes de placard blanches, un plan de travail en granite, une crédence en feuille de verre, un électroménager en acier inoxydable, parquet clair, une crédence rose et aucun îlot.
Aménagement d'une petite cuisine américaine grise et rose contemporaine en U avec un évier encastré, un placard à porte plane, des portes de placard blanches, un plan de travail en granite, une crédence en feuille de verre, un électroménager en acier inoxydable, parquet clair, une crédence rose et aucun îlot.

This kitchen while modern and updated still has rustic elements (bar for example).
Pendants provide a great lighting for the countertop, whille making a bold architectural statement in the kitchen.
We love the modern but classic red cabinets.
While this cabin is small in square footage. The dining/kitchen/family room open up to each other. The windows help to flood in natural lighting, while providing beautiful views to the majestic mountains just right outside.
Photographer: Jason Dewey

Residential Interior Design & Decoration project by Camilla Molders Design
Réalisation d'une grande cuisine américaine tradition en bois brun et U avec un placard à porte plane, une crédence bleue, un évier encastré, un plan de travail en bois, une crédence en céramique, un électroménager en acier inoxydable, parquet clair et îlot.
Réalisation d'une grande cuisine américaine tradition en bois brun et U avec un placard à porte plane, une crédence bleue, un évier encastré, un plan de travail en bois, une crédence en céramique, un électroménager en acier inoxydable, parquet clair et îlot.

Jim Brady Architectural Photography
Exemple d'une cuisine américaine parallèle nature en bois brun avec un évier de ferme, parquet foncé et un placard à porte shaker.
Exemple d'une cuisine américaine parallèle nature en bois brun avec un évier de ferme, parquet foncé et un placard à porte shaker.
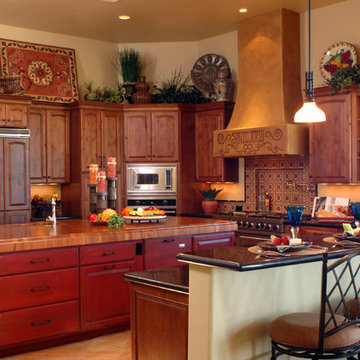
Cette photo montre une grande cuisine américaine parallèle et encastrable chic en bois foncé avec un évier encastré, un placard avec porte à panneau surélevé, un plan de travail en bois, une crédence multicolore, une crédence en céramique, un sol en travertin et îlot.

A cozy breakfast nook with built-in banquette seating and chalkboard accent wall.
© Eric Roth Photography
Cette image montre une cuisine américaine design avec un placard à porte plane, des portes de placard blanches, plan de travail en marbre et un plan de travail gris.
Cette image montre une cuisine américaine design avec un placard à porte plane, des portes de placard blanches, plan de travail en marbre et un plan de travail gris.

Tucked away behind a cabinet panel is this pullout pantry unit. Photography by Chrissy Racho.
Inspiration pour une grande cuisine américaine bohème en L avec un évier encastré, un placard avec porte à panneau encastré, des portes de placard blanches, un plan de travail en quartz, une crédence grise, une crédence en carrelage de pierre, un électroménager en acier inoxydable, parquet clair et îlot.
Inspiration pour une grande cuisine américaine bohème en L avec un évier encastré, un placard avec porte à panneau encastré, des portes de placard blanches, un plan de travail en quartz, une crédence grise, une crédence en carrelage de pierre, un électroménager en acier inoxydable, parquet clair et îlot.
Idées déco de cuisines américaines rouges
7