Idées déco de cuisines asiatiques avec des portes de placard beiges
Trier par :
Budget
Trier par:Populaires du jour
1 - 20 sur 82 photos
1 sur 3
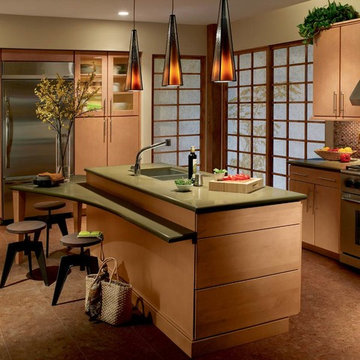
Cette image montre une cuisine linéaire asiatique fermée et de taille moyenne avec un évier 2 bacs, un placard à porte plane, des portes de placard beiges, un plan de travail en quartz modifié, une crédence marron, un électroménager en acier inoxydable, un sol en carrelage de porcelaine, îlot, un sol marron et un plan de travail vert.

Idée de décoration pour une cuisine parallèle et encastrable asiatique avec un placard à porte plane, des portes de placard beiges, un plan de travail en bois, une crédence verte, une crédence en carreau de verre, parquet foncé, îlot, un sol marron et un plan de travail beige.
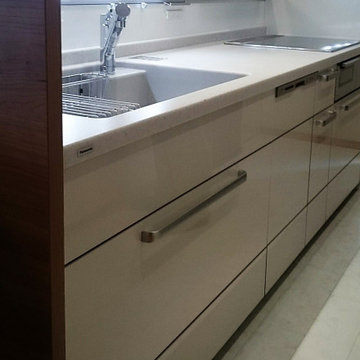
キッチン:Panasonic Lclass
床:石目柄フローリング
壁タイル:名古屋モザイク 大理石モザイク フォーシーズンスプリング
Réalisation d'une cuisine ouverte parallèle asiatique avec un évier intégré, des portes de placard beiges, un plan de travail en surface solide, une crédence beige, un électroménager en acier inoxydable, un sol en contreplaqué, un sol beige, un plan de travail beige et un plafond en papier peint.
Réalisation d'une cuisine ouverte parallèle asiatique avec un évier intégré, des portes de placard beiges, un plan de travail en surface solide, une crédence beige, un électroménager en acier inoxydable, un sol en contreplaqué, un sol beige, un plan de travail beige et un plafond en papier peint.

Nancy Neil
Cette image montre une cuisine ouverte asiatique en U de taille moyenne avec un évier de ferme, un placard à porte plane, des portes de placard beiges, un plan de travail en granite, une crédence beige, une crédence en carrelage de pierre, un électroménager en acier inoxydable, parquet clair et îlot.
Cette image montre une cuisine ouverte asiatique en U de taille moyenne avec un évier de ferme, un placard à porte plane, des portes de placard beiges, un plan de travail en granite, une crédence beige, une crédence en carrelage de pierre, un électroménager en acier inoxydable, parquet clair et îlot.
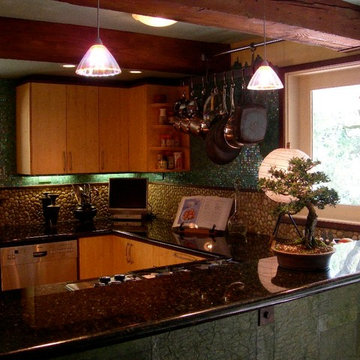
Using the iridescent turquoise tile up to the ceiling allowed more light to be reflected in this lower level kitchen. It also allows for the continuation of the outdoors inside. By using the collage paper in olive tones on the bar face, the bark of the trees is a compliment.
Barbara Bourne and Carolyn Robbins
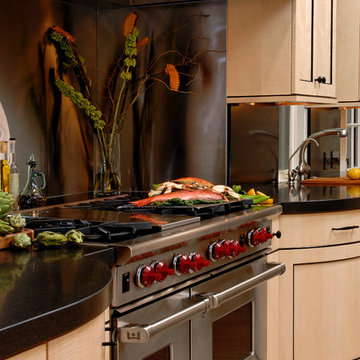
Washington, DC Asian Kitchen
#JenniferGilmer
http://www.gilmerkitchens.com/
Photography by Bob Narod
This lovely Hampshire home was extended to incorporate a larger kitchen and family room. The central kitchen island allows our client to enjoy her hobbies of baking and cooking, and the curved demi-lune seating area allows friends to sit and chat.
We designed the space so the client could have a relaxed family area where friends and family could congregate, with a separate formal sitting room as a peaceful haven of tranquility for quiet evenings by the fire.

収納をテーマにした家
Aménagement d'une petite cuisine ouverte parallèle asiatique avec un évier intégré, des portes de placard beiges, un plan de travail en inox, une crédence blanche, une crédence en céramique, un électroménager en acier inoxydable, un sol en bois brun, îlot, un sol beige, un plan de travail gris et un placard à porte plane.
Aménagement d'une petite cuisine ouverte parallèle asiatique avec un évier intégré, des portes de placard beiges, un plan de travail en inox, une crédence blanche, une crédence en céramique, un électroménager en acier inoxydable, un sol en bois brun, îlot, un sol beige, un plan de travail gris et un placard à porte plane.
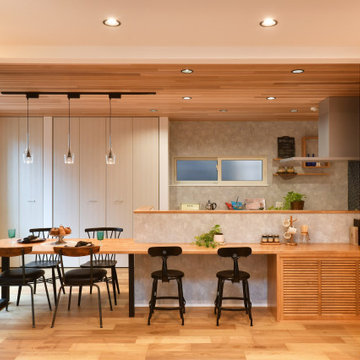
Cette photo montre une cuisine américaine parallèle asiatique avec un placard à porte plane, des portes de placard beiges, un sol en bois brun, îlot et un sol marron.
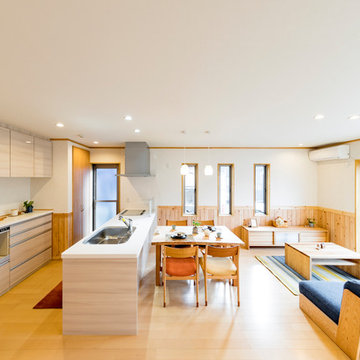
Inspiration pour une cuisine ouverte linéaire asiatique avec un évier 1 bac, un placard à porte plane, des portes de placard beiges, parquet clair, une péninsule et un sol beige.
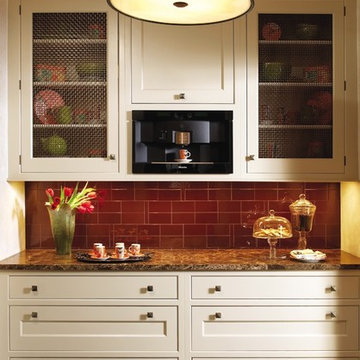
Getting away from the traditional white kitchen! This kitchen, designed by Randy O’Kane, features beveled inset Rutt Classic cabinetry in khaki paint with refrigerator panels in a rouge high gloss acrylic, accented with hand-painted metallic elements by Bobby Piciulli for an Asian vibe. The island countertop, designed by Randy and custom made by Murphy Brothers, is from 200 year old reclaimed white oak beams to imitate a Louie Vuitton trunk. The perimeter is a honed Dark Emperador. The backsplash is by Waterworks in ceramic and glass. Photography by Phillip Ennis
This lovely Hampshire home was extended to incorporate a larger kitchen and family room. The central kitchen island allows our client to enjoy her hobbies of baking and cooking, and the curved demi-lune seating area allows friends to sit and chat.
We designed the space so the client could have a relaxed family area where friends and family could congregate, with a separate formal sitting room as a peaceful haven of tranquility for quiet evenings by the fire.
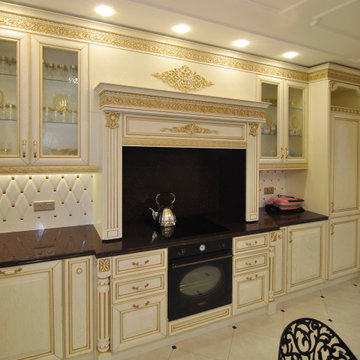
Idées déco pour une grande cuisine américaine blanche et bois asiatique en L avec un évier encastré, un placard avec porte à panneau surélevé, des portes de placard beiges, un plan de travail en surface solide, une crédence blanche, une crédence en céramique, un électroménager noir, un sol en carrelage de céramique, aucun îlot, un sol beige, un plan de travail marron et un plafond décaissé.
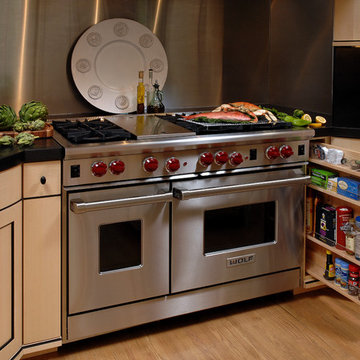
Washington, DC Asian Kitchen
#JenniferGilmer
http://www.gilmerkitchens.com/
Photography by Bob Narod
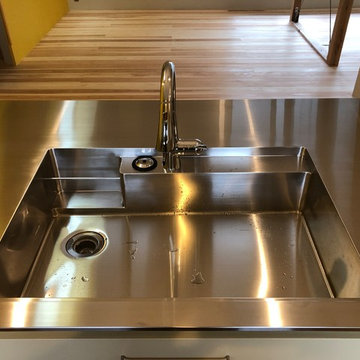
キッチンシンクは天板一体成型。左上部は洗剤用ポケット。
Réalisation d'une cuisine ouverte linéaire asiatique avec un évier intégré, un placard à porte affleurante, des portes de placard beiges, un plan de travail en inox, un électroménager en acier inoxydable et îlot.
Réalisation d'une cuisine ouverte linéaire asiatique avec un évier intégré, un placard à porte affleurante, des portes de placard beiges, un plan de travail en inox, un électroménager en acier inoxydable et îlot.
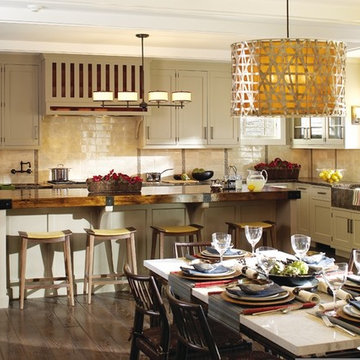
Getting away from the traditional white kitchen! This kitchen, designed by Randy O’Kane, features beveled inset Rutt Classic cabinetry in khaki paint with refrigerator panels in a rouge high gloss acrylic, accented with hand-painted metallic elements by Bobby Piciulli for an Asian vibe. The island countertop, designed by Randy and custom made by Murphy Brothers, is from 200 year old reclaimed white oak beams to imitate a Louie Vuitton trunk. The perimeter is a honed Dark Emperador. The backsplash is by Waterworks in ceramic and glass. Photography by Phillip Ennis
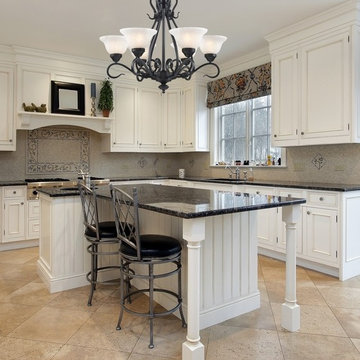
Idée de décoration pour une cuisine parallèle et encastrable asiatique fermée et de taille moyenne avec un évier 2 bacs, un placard à porte vitrée, des portes de placard beiges, un plan de travail en stéatite, une crédence noire, une crédence en feuille de verre et îlot.
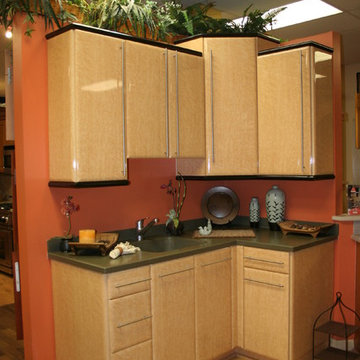
Dawn Maggio
Exemple d'une petite cuisine américaine asiatique en L avec un évier encastré, un placard avec porte à panneau surélevé, des portes de placard beiges, un plan de travail en surface solide, une crédence orange, un électroménager en acier inoxydable, sol en stratifié et aucun îlot.
Exemple d'une petite cuisine américaine asiatique en L avec un évier encastré, un placard avec porte à panneau surélevé, des portes de placard beiges, un plan de travail en surface solide, une crédence orange, un électroménager en acier inoxydable, sol en stratifié et aucun îlot.
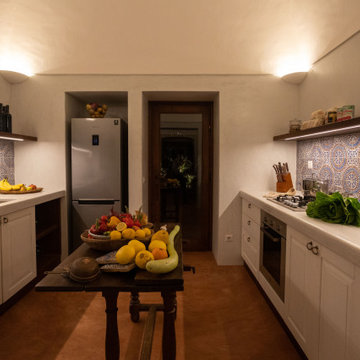
Exemple d'une très grande cuisine parallèle asiatique fermée avec un évier encastré, un placard avec porte à panneau surélevé, des portes de placard beiges, un plan de travail en béton, une crédence multicolore, une crédence en céramique, un électroménager de couleur, sol en béton ciré, îlot, un sol marron, un plan de travail beige et un plafond à caissons.
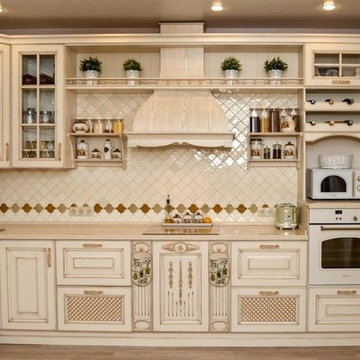
Кухонный фартук в восточном стиле на классической кухне. Для интерьера была изготовлена плитка "Лотос" в бежевом цвете PGL-26 c элементами декора в коричневой гамме.
Idées déco de cuisines asiatiques avec des portes de placard beiges
1