Idées déco de cuisines asiatiques avec des portes de placard noires
Trier par :
Budget
Trier par:Populaires du jour
21 - 40 sur 115 photos
1 sur 3
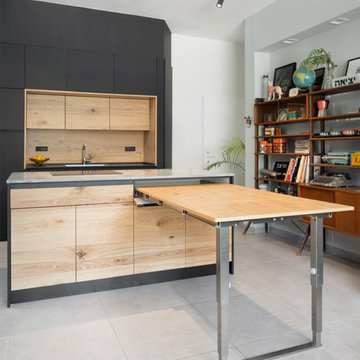
Sharon Tzarfati
Idée de décoration pour une petite cuisine linéaire asiatique fermée avec un évier 1 bac, un placard à porte plane, des portes de placard noires, un plan de travail en granite, une crédence en bois, un électroménager en acier inoxydable, un sol en carrelage de céramique, îlot, un sol gris et un plan de travail gris.
Idée de décoration pour une petite cuisine linéaire asiatique fermée avec un évier 1 bac, un placard à porte plane, des portes de placard noires, un plan de travail en granite, une crédence en bois, un électroménager en acier inoxydable, un sol en carrelage de céramique, îlot, un sol gris et un plan de travail gris.
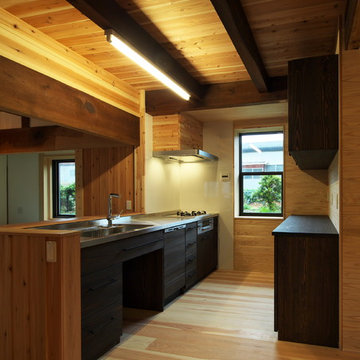
Aménagement d'une cuisine linéaire asiatique avec un évier 1 bac, un placard à porte plane, des portes de placard noires, un sol en bois brun, une péninsule et un sol marron.
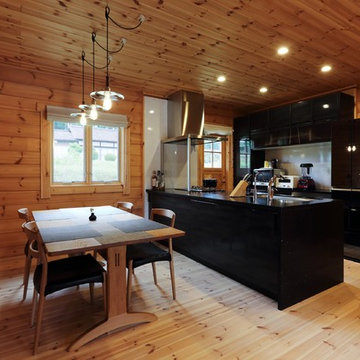
Aménagement d'une cuisine ouverte linéaire asiatique avec un évier 1 bac, un placard à porte plane, des portes de placard noires, parquet clair, une péninsule et un sol marron.
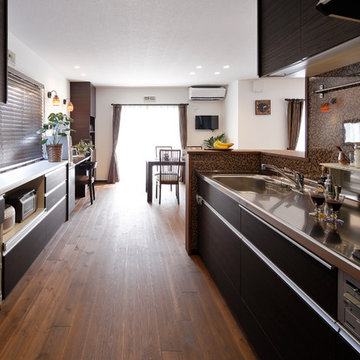
Cette image montre une cuisine ouverte parallèle asiatique avec un évier 1 bac, un placard à porte plane, des portes de placard noires, un plan de travail en inox, une crédence marron, un sol en bois brun, une péninsule et un sol marron.
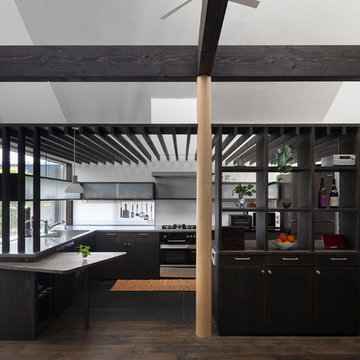
Idée de décoration pour une cuisine ouverte asiatique en U avec un évier intégré, un placard à porte plane, des portes de placard noires, un plan de travail en inox, un électroménager noir, une péninsule, un sol noir et un plan de travail gris.

Our clients and their three teenage kids had outgrown the footprint of their existing home and felt they needed some space to spread out. They came in with a couple of sets of drawings from different architects that were not quite what they were looking for, so we set out to really listen and try to provide a design that would meet their objectives given what the space could offer.
We started by agreeing that a bump out was the best way to go and then decided on the size and the floor plan locations of the mudroom, powder room and butler pantry which were all part of the project. We also planned for an eat-in banquette that is neatly tucked into the corner and surrounded by windows providing a lovely spot for daily meals.
The kitchen itself is L-shaped with the refrigerator and range along one wall, and the new sink along the exterior wall with a large window overlooking the backyard. A large island, with seating for five, houses a prep sink and microwave. A new opening space between the kitchen and dining room includes a butler pantry/bar in one section and a large kitchen pantry in the other. Through the door to the left of the main sink is access to the new mudroom and powder room and existing attached garage.
White inset cabinets, quartzite countertops, subway tile and nickel accents provide a traditional feel. The gray island is a needed contrast to the dark wood flooring. Last but not least, professional appliances provide the tools of the trade needed to make this one hardworking kitchen.
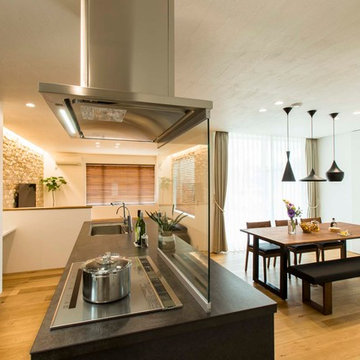
seed+
Réalisation d'une cuisine parallèle asiatique avec un évier encastré, un placard à porte plane, des portes de placard noires, parquet clair, îlot, un sol beige et plan de travail noir.
Réalisation d'une cuisine parallèle asiatique avec un évier encastré, un placard à porte plane, des portes de placard noires, parquet clair, îlot, un sol beige et plan de travail noir.
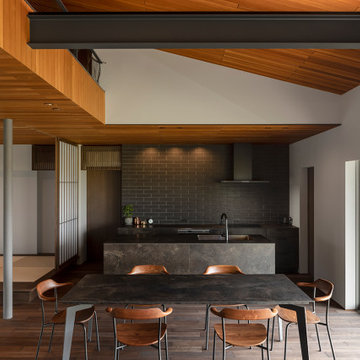
kitchenhouse
Aménagement d'une cuisine ouverte parallèle asiatique avec un évier encastré, des portes de placard noires, un électroménager noir, parquet foncé, îlot, un sol marron, plan de travail noir, un placard à porte plane et une crédence noire.
Aménagement d'une cuisine ouverte parallèle asiatique avec un évier encastré, des portes de placard noires, un électroménager noir, parquet foncé, îlot, un sol marron, plan de travail noir, un placard à porte plane et une crédence noire.

御牧原の家|菊池ひろ建築設計室
撮影 辻岡利之
Aménagement d'une cuisine ouverte asiatique avec un évier intégré, un placard sans porte, des portes de placard noires, un plan de travail en inox, une crédence noire, une crédence en bois, un électroménager en acier inoxydable, un sol en bois brun, une péninsule, un sol marron et un plan de travail beige.
Aménagement d'une cuisine ouverte asiatique avec un évier intégré, un placard sans porte, des portes de placard noires, un plan de travail en inox, une crédence noire, une crédence en bois, un électroménager en acier inoxydable, un sol en bois brun, une péninsule, un sol marron et un plan de travail beige.
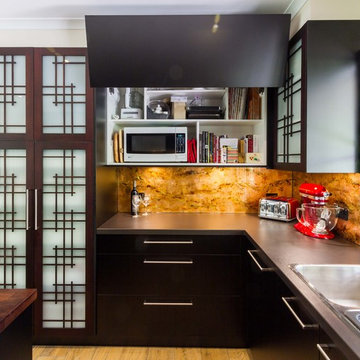
Designer: Corey Johnson; Photography by Yvonne Menegol
Idées déco pour une grande cuisine américaine asiatique en U avec un placard à porte plane, des portes de placard noires, un plan de travail en bois, une crédence métallisée, une crédence en feuille de verre, un électroménager en acier inoxydable, parquet clair et îlot.
Idées déco pour une grande cuisine américaine asiatique en U avec un placard à porte plane, des portes de placard noires, un plan de travail en bois, une crédence métallisée, une crédence en feuille de verre, un électroménager en acier inoxydable, parquet clair et îlot.
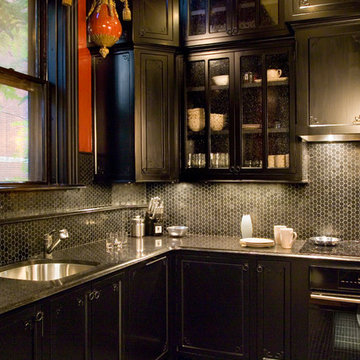
Mahogany trim, elaborate and decorative, is painted a jet black. Elephant tusk sconces are similarly lacquered then highlighted with a gold accent. Lacquered red walls offer depth and reflection - the red, a broken strié rather than a purely opaque finish.
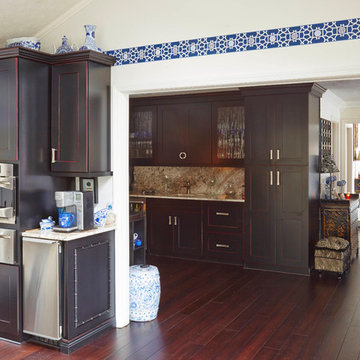
Wet Bar, Pantry behind wall of kitchen. With Trash compactor, wall oven and warming drawer.
Idée de décoration pour une grande cuisine asiatique avec un évier encastré, des portes de placard noires, un plan de travail en granite, un électroménager en acier inoxydable, parquet foncé et îlot.
Idée de décoration pour une grande cuisine asiatique avec un évier encastré, des portes de placard noires, un plan de travail en granite, un électroménager en acier inoxydable, parquet foncé et îlot.
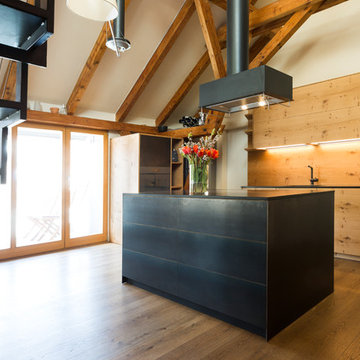
Holzwerkstatt
Cette image montre une cuisine ouverte parallèle asiatique de taille moyenne avec un placard à porte plane, une crédence marron, une crédence en bois, un sol en bois brun, îlot, un sol marron, plan de travail noir et des portes de placard noires.
Cette image montre une cuisine ouverte parallèle asiatique de taille moyenne avec un placard à porte plane, une crédence marron, une crédence en bois, un sol en bois brun, îlot, un sol marron, plan de travail noir et des portes de placard noires.
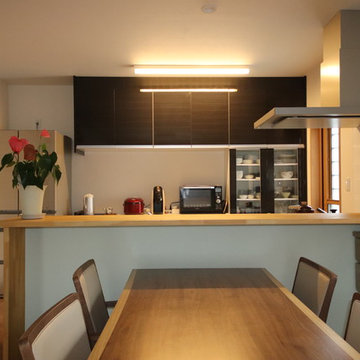
Idée de décoration pour une cuisine ouverte linéaire asiatique de taille moyenne avec un évier intégré, des portes de placard noires, un plan de travail en surface solide, une crédence blanche, un sol en contreplaqué et un sol marron.
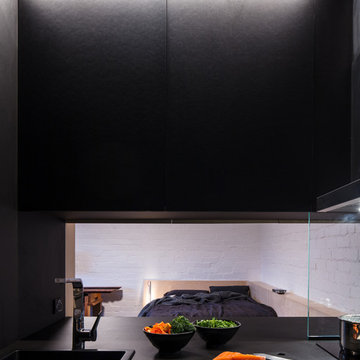
Réalisation d'une petite cuisine linéaire asiatique avec un évier 1 bac, des portes de placard noires, un plan de travail en stratifié, une crédence en feuille de verre, un électroménager noir, un sol en carrelage de céramique, aucun îlot, un sol noir et plan de travail noir.
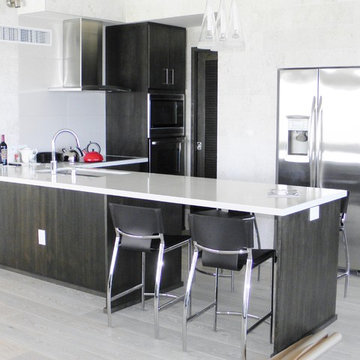
Blackened Oak kitchen with white solid surface tops. The stained oak is hand wiped to allow the oak veneer to be partially visible. Wall oven and M/W and Induction cook top. Vented Hood is backed by a ceramic splash guard. Hood is custom connected to the building vent system in the soffet above. Photos by; Randy Trager
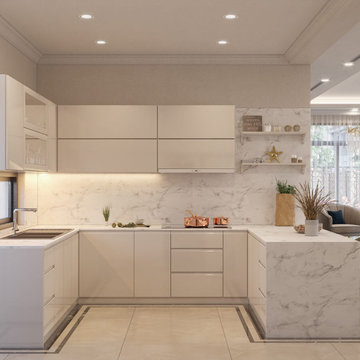
Công ty chuyên thiết kế thi công nhà đẹp tại Đà Nẵng uy tín , giá rẻ , nhân viên chuyên nghiệp , thiết kế với những mẫu nhà đẹp như nhà phố 2,3,4 tầng , biệt thự , homestay ,dành cho khách hang . Tư vấn thiết kế miễn phí và nhiều ưa đãi khác .
Địa chỉ : 268 điện biên phủ , chính gián , thanh khê, đà nẵng
Sdt : 0905997900
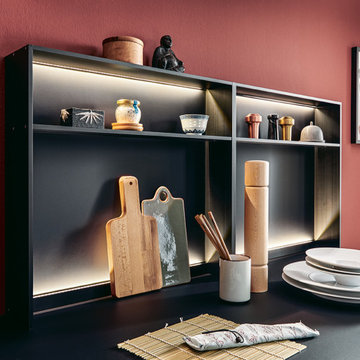
Ein Ambiente voller Kultiviertheit und Individualität und viel Platz zum Verstauen: das ist die Küche mit Fronten in expressivem Indischrot, subtil erfrischt mit einem Akzent in Nebelblau. Dafür, dass man sich in der Küche wohlfühlt fühlt, sorgt die großzügige, offene Planung, die die Grenzen zum Wohnbereich verschwimmen lässt. Dreh- und Angelpunkt der Küche ist die kubische Insel mit integrierter Bar, die die Architektur des Raumes definiert und sich gleichzeitig optisch zurücknimmt.
An atmosphere full of sophistication and individuality and lots of storage space: that‘s the kitchen with fronts in expressive Indian red subtly refreshed by a hint of misty blue. The spacious, open planning which blur the boundaries between the kitchen and the living space make you feel good. The cubic island with integrated bar that defines the architecture of the room and at the same time is visually unobtrusive forms the centre of the kitchen.
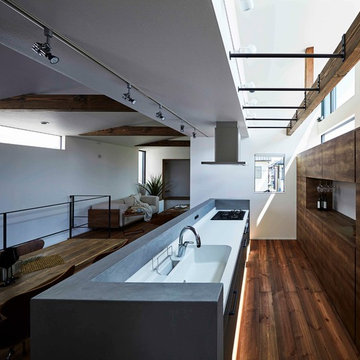
2階は、
LDK × バルコニー × ヌック
一体型の広々とした空間で、
友達を招待したくなります。
キッチンの吹抜けには、
料理が好きで
筋トレで体に気を使うご主人のために、
懸垂バーをご提案。
Cette photo montre une cuisine ouverte linéaire asiatique avec un évier intégré, un placard à porte plane, des portes de placard noires, parquet foncé, îlot, un sol marron et un plan de travail gris.
Cette photo montre une cuisine ouverte linéaire asiatique avec un évier intégré, un placard à porte plane, des portes de placard noires, parquet foncé, îlot, un sol marron et un plan de travail gris.
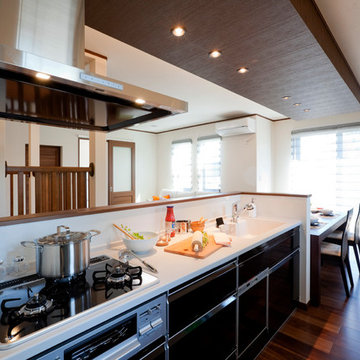
和とモダンが融合した、家族がリビングに集まる家
Idées déco pour une cuisine ouverte parallèle asiatique avec un évier intégré, un placard à porte plane, des portes de placard noires, une crédence blanche, parquet foncé, une péninsule et un sol marron.
Idées déco pour une cuisine ouverte parallèle asiatique avec un évier intégré, un placard à porte plane, des portes de placard noires, une crédence blanche, parquet foncé, une péninsule et un sol marron.
Idées déco de cuisines asiatiques avec des portes de placard noires
2