Idées déco de cuisines montagne avec des portes de placard noires
Trier par :
Budget
Trier par:Populaires du jour
1 - 20 sur 632 photos
1 sur 3
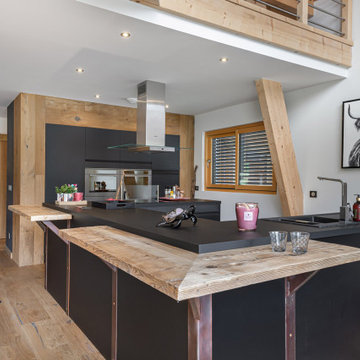
Aménagement d'une cuisine ouverte montagne avec un évier posé, un placard à porte plane, des portes de placard noires, parquet clair, îlot et plan de travail noir.

Cette image montre une cuisine ouverte encastrable et noire et bois chalet en L avec parquet clair, poutres apparentes, un évier 1 bac, un placard à porte plane, des portes de placard noires, un plan de travail en stratifié, une crédence beige, une crédence en bois, aucun îlot, un plan de travail beige et fenêtre au-dessus de l'évier.
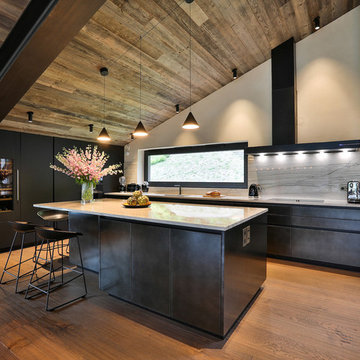
Aménagement d'une cuisine encastrable montagne avec un évier 1 bac, un placard à porte plane, des portes de placard noires, une crédence grise, une crédence en dalle de pierre, un sol en bois brun, îlot, un plan de travail gris et fenêtre au-dessus de l'évier.
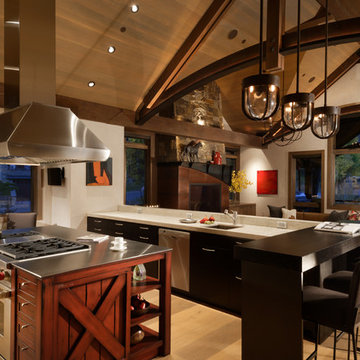
Idée de décoration pour une grande cuisine ouverte chalet avec un électroménager en acier inoxydable, îlot, un évier encastré, un placard à porte plane, des portes de placard noires, un plan de travail beige et parquet clair.

The living, dining, and kitchen opt for views rather than walls. The living room is encircled by three, 16’ lift and slide doors, creating a room that feels comfortable sitting amongst the trees. Because of this the love and appreciation for the location are felt throughout the main floor. The emphasis on larger-than-life views is continued into the main sweet with a door for a quick escape to the wrap-around two-story deck.

Aménagement d'une cuisine américaine montagne en U de taille moyenne avec un placard avec porte à panneau surélevé, des portes de placard noires, un plan de travail en granite, une crédence beige, une crédence en carrelage de pierre, un électroménager en acier inoxydable, parquet clair et îlot.
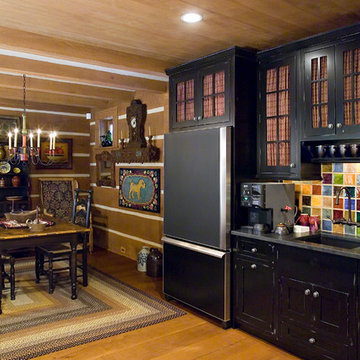
Idées déco pour une cuisine américaine encastrable montagne en L de taille moyenne avec des portes de placard noires, une crédence multicolore, un évier 1 bac, un placard avec porte à panneau surélevé, une crédence en céramique, un sol en bois brun, aucun îlot et un sol marron.

cabin remodel
Idée de décoration pour une grande cuisine ouverte chalet en L avec des portes de placard noires, un plan de travail en quartz, un électroménager noir, parquet clair, îlot, un sol beige, un plan de travail beige, un évier de ferme, un placard à porte shaker et une crédence blanche.
Idée de décoration pour une grande cuisine ouverte chalet en L avec des portes de placard noires, un plan de travail en quartz, un électroménager noir, parquet clair, îlot, un sol beige, un plan de travail beige, un évier de ferme, un placard à porte shaker et une crédence blanche.
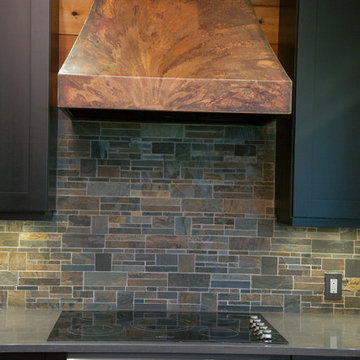
Whitney Lyons
Idées déco pour une grande cuisine ouverte montagne en L avec un placard à porte shaker, des portes de placard noires, un électroménager en acier inoxydable, parquet clair et îlot.
Idées déco pour une grande cuisine ouverte montagne en L avec un placard à porte shaker, des portes de placard noires, un électroménager en acier inoxydable, parquet clair et îlot.

Black and white cabinetry with recycled timber and caesarstone benchtop, exposed brick wall, timber flooring and industrial style pendants work seamlessly to complete this dream kitchen!
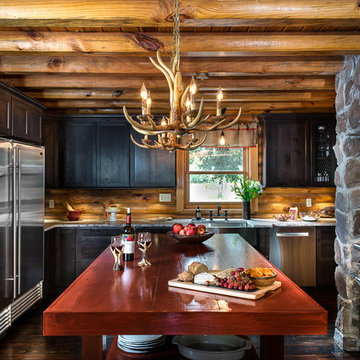
The custom antler chandeliers over the central island give the perfect finishing touch to this rustic kitchen renovation.
(Photo Credited to SLR ProShots)
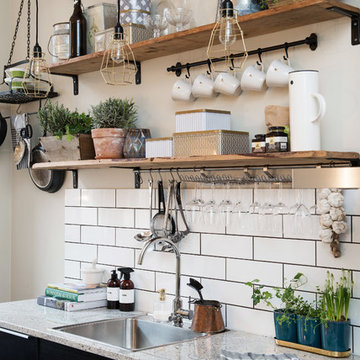
Fredrik Karlsson
Idées déco pour une petite cuisine linéaire montagne avec un évier posé, un placard à porte plane, des portes de placard noires, un plan de travail en granite et aucun îlot.
Idées déco pour une petite cuisine linéaire montagne avec un évier posé, un placard à porte plane, des portes de placard noires, un plan de travail en granite et aucun îlot.
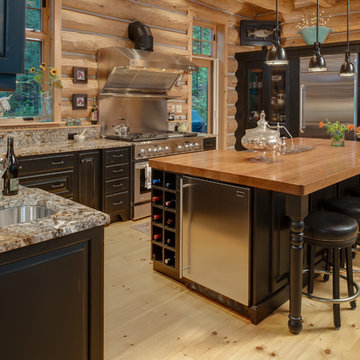
Mike Gullion
Idée de décoration pour une cuisine américaine chalet en L avec un évier encastré, un placard avec porte à panneau surélevé, des portes de placard noires, un plan de travail en bois, une crédence multicolore, une crédence en dalle de pierre et un électroménager en acier inoxydable.
Idée de décoration pour une cuisine américaine chalet en L avec un évier encastré, un placard avec porte à panneau surélevé, des portes de placard noires, un plan de travail en bois, une crédence multicolore, une crédence en dalle de pierre et un électroménager en acier inoxydable.

Due to the property being a small single storey cottage, the customers wanted to make the most of the views from the rear of the property and create a feeling of space whilst cooking. The customers are keen cooks and spend a lot of their time in the kitchen space, so didn’t want to be stuck in a small room at the front of the house, which is where the kitchen was originally situated. They wanted to include a pantry and incorporate open shelving with minimal wall units, and were looking for a colour palette with a bit of interest rather than just light beige/creams.
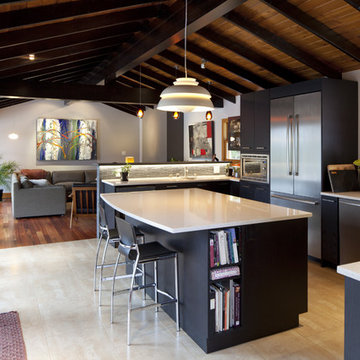
Kitchen designed by Daniella Amit at Counterpoint Kitchens.
Idée de décoration pour une cuisine ouverte chalet en U avec un évier posé, des portes de placard noires, un placard à porte plane et un électroménager en acier inoxydable.
Idée de décoration pour une cuisine ouverte chalet en U avec un évier posé, des portes de placard noires, un placard à porte plane et un électroménager en acier inoxydable.
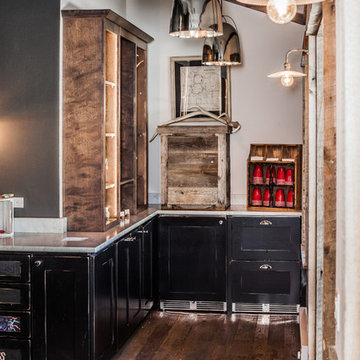
This Comfort Station is Located at Moonlight Basin, Big Sky MT. It is a two bathroom facility for the Moonlight Basin Golf Course mad with an old log stack. It offers all the amenities from beer, sodas, snack to Ice cream. For more information contact R Lake Construction 406-209-4805
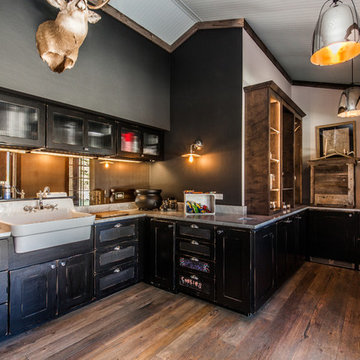
This Comfort Station is Located at Moonlight Basin, Big Sky MT. It is a two bathroom facility for the Moonlight Basin Golf Course mad with an old log stack. It offers all the amenities from beer, sodas, snack to Ice cream. For more information contact R Lake Construction 406-209-4805
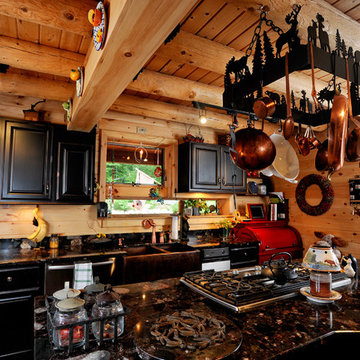
Home by: Katahdin Cedar Log Homes
Photos by: Brian Fitzgerald, Fitzgerald Photo
Idées déco pour une grande cuisine linéaire montagne fermée avec un évier de ferme, un placard avec porte à panneau encastré, des portes de placard noires, un plan de travail en granite, une crédence noire, une crédence en dalle de pierre, un électroménager en acier inoxydable, un sol en bois brun et îlot.
Idées déco pour une grande cuisine linéaire montagne fermée avec un évier de ferme, un placard avec porte à panneau encastré, des portes de placard noires, un plan de travail en granite, une crédence noire, une crédence en dalle de pierre, un électroménager en acier inoxydable, un sol en bois brun et îlot.
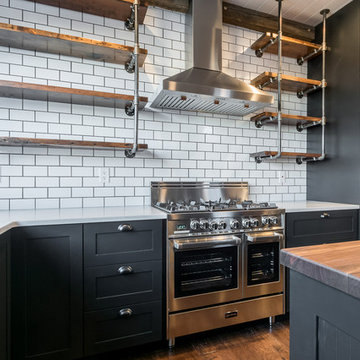
A beautiful mix of materials and colors in this custom Ikea kitchen remodel. The quartz counter top against the back wall offset with a deep rich Oak butcher block counter top on the island. The open shelving held up by industrial piping brings cohesion to the space. The mix of materials helps great a rustic sophistication. Our custom Ikea cabinet doors are present on throughout the entire kitchen. A solid maple wood rails and stiles of the shaker frame surround the plywood center panel. The ikea doors are painted a matte black. The matte texture helps draw your eye to the beautiful finishes of the room.
The simple subway tile with the black grout to match the black custom Ikea cabinet doors is a great touch.
Ikea cabinets are a budget friendly way of getting the complete kitchen you desire. Our custom doors bring exactly the look you want without the custom cabinet price tag.
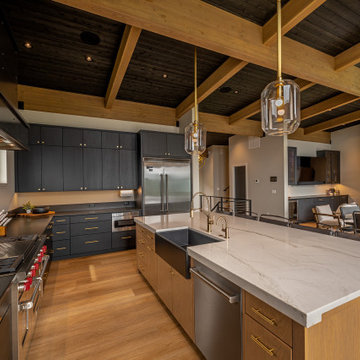
A modern ski cabin with rustic touches, gorgeous views, and a fun place for our clients to make many family memories.
Idée de décoration pour une cuisine ouverte chalet en L avec un placard à porte plane, des portes de placard noires, un électroménager en acier inoxydable, îlot et un plafond en bois.
Idée de décoration pour une cuisine ouverte chalet en L avec un placard à porte plane, des portes de placard noires, un électroménager en acier inoxydable, îlot et un plafond en bois.
Idées déco de cuisines montagne avec des portes de placard noires
1