Idées déco de cuisines asiatiques avec placards
Trier par :
Budget
Trier par:Populaires du jour
181 - 200 sur 1 891 photos
1 sur 3
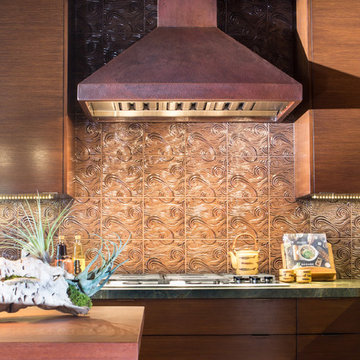
Erika Bierman www.erikabiermanphotography.com
Inspiration pour une cuisine encastrable asiatique en L et bois brun de taille moyenne avec un évier encastré, un placard à porte plane, un plan de travail en quartz, une crédence marron, une crédence en céramique, un sol en bois brun et îlot.
Inspiration pour une cuisine encastrable asiatique en L et bois brun de taille moyenne avec un évier encastré, un placard à porte plane, un plan de travail en quartz, une crédence marron, une crédence en céramique, un sol en bois brun et îlot.
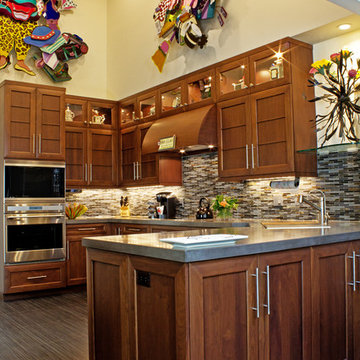
Poured concrete countertops in the kitchen with a double Wolf oven and extra wide, Sub Zero refrigerator and freezer unit.
Tim Cree/Creepwalk Media
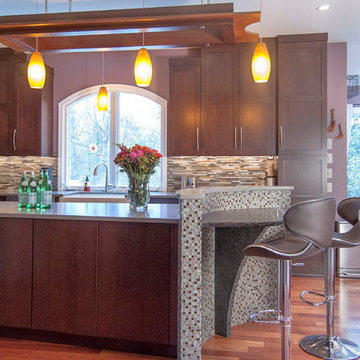
The existing cabinets, plumbing fixtures and appliances were removed and replaced. The L-shaped floorplan was retained, with slight modifications. The range was taken out of the island to free it up for prep-work. Sliding the seating area to the end of the island opened up the walkway through the kitchen. Rich Shaker-style cabinets, Stormy Quartz counter-tops and a variety of glass and stone mosaic tile give the kitchen a contemporary edge.
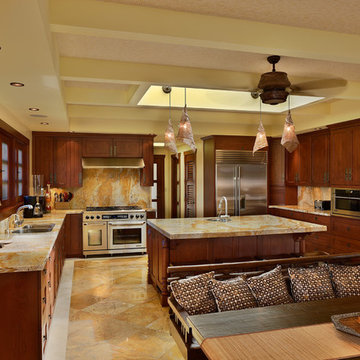
Tropical Light Photography.
Cette photo montre une cuisine ouverte asiatique en U et bois brun de taille moyenne avec un électroménager en acier inoxydable, un évier encastré, un placard à porte shaker, une crédence orange, une crédence en dalle de pierre et îlot.
Cette photo montre une cuisine ouverte asiatique en U et bois brun de taille moyenne avec un électroménager en acier inoxydable, un évier encastré, un placard à porte shaker, une crédence orange, une crédence en dalle de pierre et îlot.
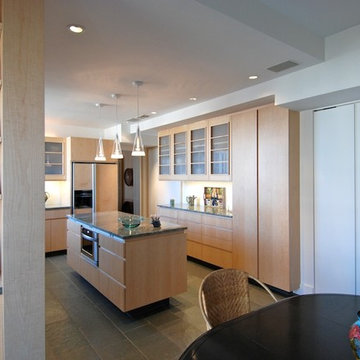
Kitchen and Breakfast Area Makeover
Idée de décoration pour une cuisine américaine asiatique en U et bois clair avec un placard à porte plane, un plan de travail en granite, une crédence verte, une crédence en feuille de verre, un électroménager en acier inoxydable et îlot.
Idée de décoration pour une cuisine américaine asiatique en U et bois clair avec un placard à porte plane, un plan de travail en granite, une crédence verte, une crédence en feuille de verre, un électroménager en acier inoxydable et îlot.
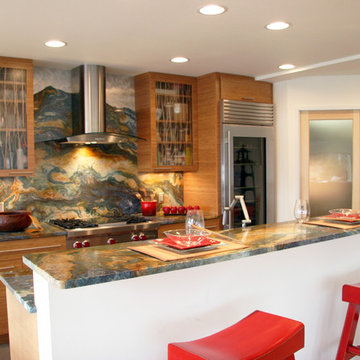
Idées déco pour une cuisine asiatique en bois brun avec un placard à porte vitrée, un plan de travail en granite, une crédence multicolore, un électroménager en acier inoxydable et un plan de travail multicolore.

Exemple d'une cuisine ouverte linéaire asiatique avec un placard sans porte, un plan de travail en bois, un sol en bois brun et poutres apparentes.
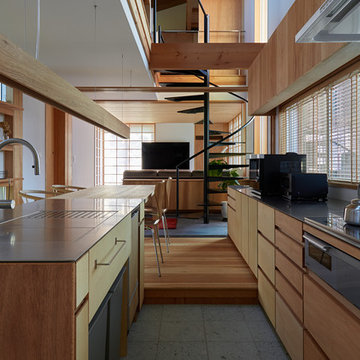
西七区の家 Photo by:後藤健治
Idée de décoration pour une cuisine ouverte parallèle asiatique avec un évier 1 bac, un placard à porte plane, des portes de placard marrons, un plan de travail en inox, îlot, un sol gris et un plan de travail marron.
Idée de décoration pour une cuisine ouverte parallèle asiatique avec un évier 1 bac, un placard à porte plane, des portes de placard marrons, un plan de travail en inox, îlot, un sol gris et un plan de travail marron.

Brad Peebles
Aménagement d'une petite cuisine américaine parallèle asiatique en bois clair avec un évier 2 bacs, un placard à porte plane, un plan de travail en granite, une crédence multicolore, un électroménager en acier inoxydable, parquet en bambou et îlot.
Aménagement d'une petite cuisine américaine parallèle asiatique en bois clair avec un évier 2 bacs, un placard à porte plane, un plan de travail en granite, une crédence multicolore, un électroménager en acier inoxydable, parquet en bambou et îlot.

Stunning Asian-inspired kitchen featuring Sub-Zero and Wolf appliances, light wood cabinetry, Wolf convection ovens, Wolf warming drawers, Sub-Zero refrigeration, Sub-Zero wine storage, countertop deep fryer, steamer, griddle and more. See this kitchen and test drive the appliances at Clarke in Milford, MA, right off Route 495. http://www.clarkecorp.com.

Cette image montre une cuisine asiatique en U et bois clair avec un évier encastré, un placard à porte plane, un plan de travail en bois, une crédence blanche, un électroménager en acier inoxydable, sol en béton ciré, aucun îlot, un sol gris et un plan de travail marron.

2階リビング、ダイニング、キッチン。
家具職人が手掛けたアイランドキッチン
Réalisation d'une cuisine ouverte parallèle asiatique en bois clair de taille moyenne avec un évier posé, un plan de travail en bois, un électroménager en acier inoxydable, parquet clair, îlot, un sol marron, un plan de travail beige, un placard à porte shaker, une crédence blanche et une crédence en lambris de bois.
Réalisation d'une cuisine ouverte parallèle asiatique en bois clair de taille moyenne avec un évier posé, un plan de travail en bois, un électroménager en acier inoxydable, parquet clair, îlot, un sol marron, un plan de travail beige, un placard à porte shaker, une crédence blanche et une crédence en lambris de bois.
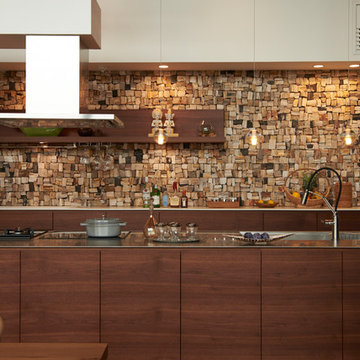
気が化石化してできた「木化石」をモザイク状に張り巡らしたキッチンの壁。薄い色と濃い色のグラデーションか、ほかのインテリアや建具とつなぎ役として重要な役割を担っています。
Cette image montre une cuisine linéaire asiatique en bois foncé avec un évier intégré, un placard à porte plane, un plan de travail en inox, îlot, un sol marron et un plan de travail marron.
Cette image montre une cuisine linéaire asiatique en bois foncé avec un évier intégré, un placard à porte plane, un plan de travail en inox, îlot, un sol marron et un plan de travail marron.
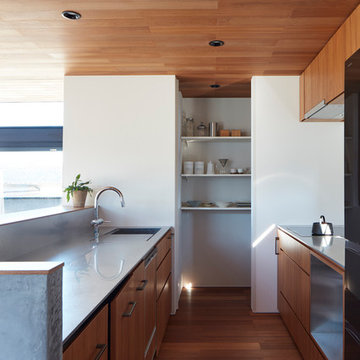
Réalisation d'une cuisine parallèle asiatique en bois brun avec un évier intégré, un placard à porte plane, un plan de travail en inox, un électroménager noir, un sol en bois brun, une péninsule et un sol marron.
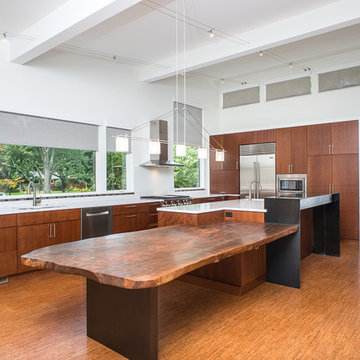
Jeeheon Cho
Réalisation d'une grande cuisine américaine asiatique en L et bois brun avec un évier 2 bacs, un placard à porte plane, un plan de travail en quartz, une crédence blanche, une crédence en dalle de pierre, un électroménager en acier inoxydable, un sol en liège et îlot.
Réalisation d'une grande cuisine américaine asiatique en L et bois brun avec un évier 2 bacs, un placard à porte plane, un plan de travail en quartz, une crédence blanche, une crédence en dalle de pierre, un électroménager en acier inoxydable, un sol en liège et îlot.
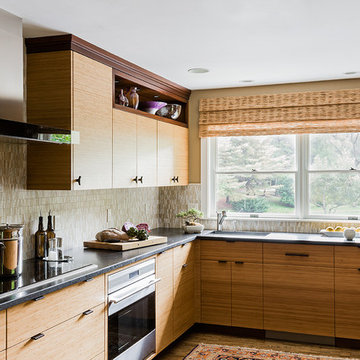
The design challenge was clear to me as I pulled into the driveway of my clients seaside home. The home nestled into a wooded lot and beautiful pond looked like it was plucked out of the pacific Northwest. When I was initially interviewed my client was very clear, she and her husband no longer had tuition payments, it was their time to have the kitchen of their dreams. But I had to stick to tight guidelines, it was not an open check book, they did not want to change the footprint of their existing kitchen. They wanted high quality millwork, a great design, and high performing appliances. They wanted their kitchen to reflect a Asian style that was organic, beautiful and most of all functional.
The kitchen needed to feel warm and inviting when they came home when it was just
the two of them, but also be a true entertaining kitchen. The new kitchen needed to be
designed so that both could be prepping and cooking together enjoying ones company, creating, and entering with friends. The appliance wish list was long, double ovens, microwave, a low profile hood, 36” cooktop and a built in refrigerator. The kitchen had to have continuos counters and frame out the views to the outside pond, teahouse and extensive gardens. A tall order....
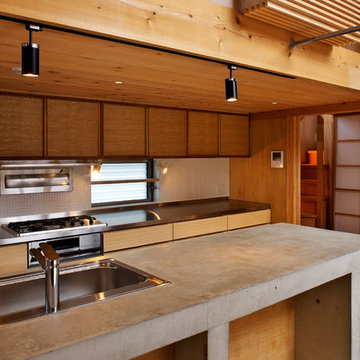
Exemple d'une cuisine asiatique en bois brun avec un évier 1 bac, un placard à porte plane, un plan de travail en béton, une crédence blanche, parquet clair, îlot et un sol marron.
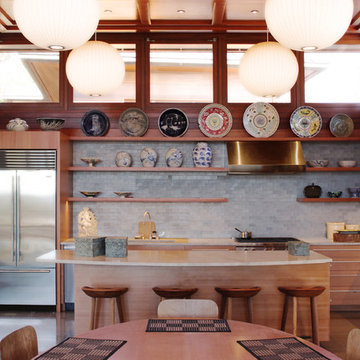
One end of the Great Room is anchored by the open kitchen, clad in vertical-grain douglas fir to match the rest of the house. Photo credit: Angelo Caranese

カウンターを正面から見ます。
施主が今日まで大事に使ってきた様々な家具・調度品、そして50年の年月を経た梁とのコントラストがよりモダンな印象を与えてくれます。
Aménagement d'une cuisine ouverte parallèle et encastrable asiatique avec un évier encastré, un placard sans porte, des portes de placard marrons, un plan de travail en inox, une crédence grise, parquet clair et îlot.
Aménagement d'une cuisine ouverte parallèle et encastrable asiatique avec un évier encastré, un placard sans porte, des portes de placard marrons, un plan de travail en inox, une crédence grise, parquet clair et îlot.
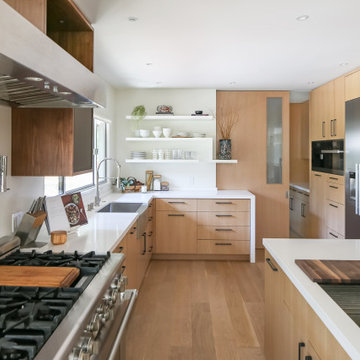
A major aspect of the project included an extensive kitchen remodel, as the previous kitchen was disconnected from the main living area. Our clients wanted a bright and cohesive space to enjoy with their family and friends. New contemporary style, oak cabinets complement the sleek, walnut upper cabinets and island. Teak wood slats found behind a section of floating upper cabinets elegantly hide the staircase leading to the first floor.
Idées déco de cuisines asiatiques avec placards
10