Idées déco de cuisines asiatiques avec placards
Trier par :
Budget
Trier par:Populaires du jour
161 - 180 sur 1 893 photos
1 sur 3
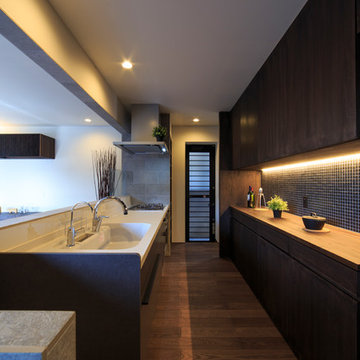
中庭のある切妻の家 写真:宮本卓也
Idée de décoration pour une cuisine ouverte linéaire asiatique en bois foncé avec un évier intégré, un placard à porte plane, une crédence blanche, parquet foncé, une péninsule, un sol marron et un plan de travail marron.
Idée de décoration pour une cuisine ouverte linéaire asiatique en bois foncé avec un évier intégré, un placard à porte plane, une crédence blanche, parquet foncé, une péninsule, un sol marron et un plan de travail marron.
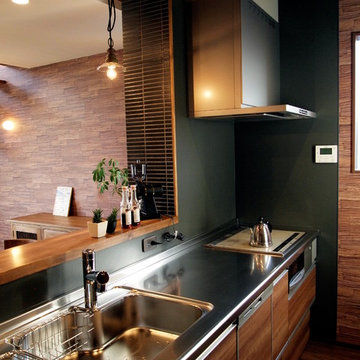
Idée de décoration pour une cuisine asiatique avec un placard à porte plane, des portes de placard marrons, un plan de travail en inox, une crédence verte, un sol en bois brun et un sol marron.
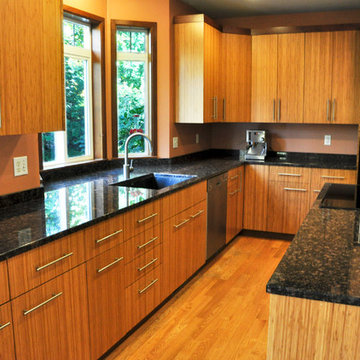
Photo Taken by Joyce Bosley - Osley Bay Photography
Réalisation d'une cuisine asiatique en L et bois clair de taille moyenne avec un évier encastré, un placard à porte plane, un plan de travail en granite, un électroménager en acier inoxydable, un sol en bois brun, îlot et un sol marron.
Réalisation d'une cuisine asiatique en L et bois clair de taille moyenne avec un évier encastré, un placard à porte plane, un plan de travail en granite, un électroménager en acier inoxydable, un sol en bois brun, îlot et un sol marron.
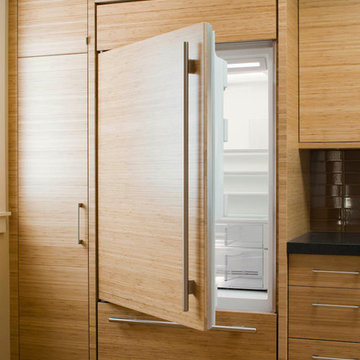
Idée de décoration pour une cuisine parallèle asiatique en bois brun de taille moyenne avec un évier encastré, un placard à porte plane, un électroménager en acier inoxydable, un sol en bois brun, un plan de travail en quartz modifié, une crédence marron et une crédence en carreau de porcelaine.

Brad Peebles
Aménagement d'une petite cuisine américaine parallèle asiatique en bois clair avec un évier 2 bacs, un placard à porte plane, un plan de travail en granite, une crédence multicolore, un électroménager en acier inoxydable, parquet en bambou et îlot.
Aménagement d'une petite cuisine américaine parallèle asiatique en bois clair avec un évier 2 bacs, un placard à porte plane, un plan de travail en granite, une crédence multicolore, un électroménager en acier inoxydable, parquet en bambou et îlot.
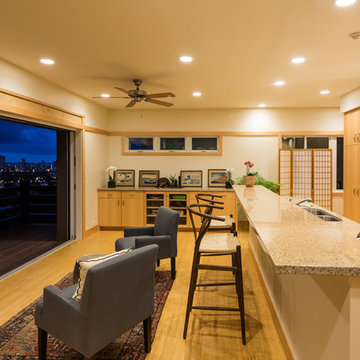
Bradbury Photography
Réalisation d'une cuisine américaine parallèle asiatique en bois clair avec un placard à porte plane, parquet clair, un évier 2 bacs, un plan de travail en stratifié et un électroménager en acier inoxydable.
Réalisation d'une cuisine américaine parallèle asiatique en bois clair avec un placard à porte plane, parquet clair, un évier 2 bacs, un plan de travail en stratifié et un électroménager en acier inoxydable.
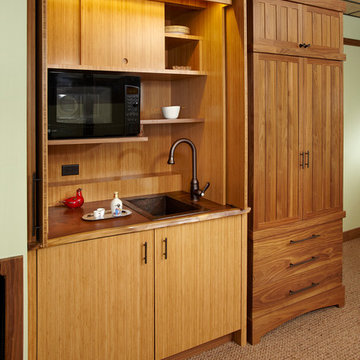
Bamboo kitchenette, open, and walnut wardrobe
cindy trim photography
Cette image montre une petite cuisine linéaire asiatique en bois clair avec un évier posé, un placard à porte plane, un électroménager noir, moquette et aucun îlot.
Cette image montre une petite cuisine linéaire asiatique en bois clair avec un évier posé, un placard à porte plane, un électroménager noir, moquette et aucun îlot.
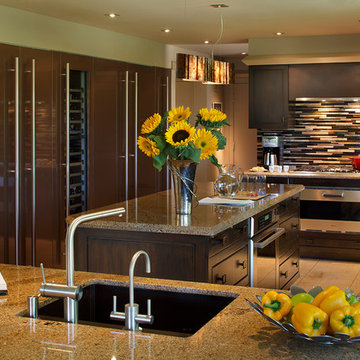
Eric Rorer
Aménagement d'une cuisine asiatique en U et bois foncé avec un évier 1 bac, un placard à porte plane, un plan de travail en granite, une crédence multicolore, une crédence en carreau briquette, un électroménager en acier inoxydable, un sol en carrelage de porcelaine, îlot et un sol beige.
Aménagement d'une cuisine asiatique en U et bois foncé avec un évier 1 bac, un placard à porte plane, un plan de travail en granite, une crédence multicolore, une crédence en carreau briquette, un électroménager en acier inoxydable, un sol en carrelage de porcelaine, îlot et un sol beige.

By using multiple textures, the overwhelming wall of brick was softened and integrated into the space. Note the live edge on the slab of elm, the yarn-like texture in the glass, the perforated stainless steel panels in many doors, and the 1"-square glass tiles in the backsplash. The Hi-Definition laminate also has a textured face. The pattern in the floor tile relates to the hardwood flooring in the adjacent rooms. The island top is Richlite.

The Kitchen was upgraded three folds with a better planned layout from the existing one turning it into a fully modern and equipped modular Kitchen from Blum with a much better planned servant quarter. Corian counters and wall dados and PU shutters lend a sleek and stark modern look.
Prashant Bhat
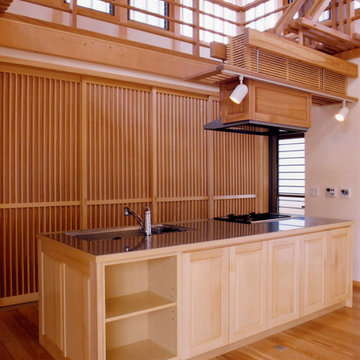
Cette photo montre une cuisine linéaire asiatique en bois clair avec un placard avec porte à panneau surélevé, un sol en bois brun, îlot, une crédence beige et un électroménager de couleur.

Color: Synergy-Solid-Strand-Bamboo-Wheat
Inspiration pour une petite cuisine américaine asiatique en U et bois clair avec un placard à porte plane, un plan de travail en stéatite, une crédence noire, un électroménager en acier inoxydable, parquet en bambou et îlot.
Inspiration pour une petite cuisine américaine asiatique en U et bois clair avec un placard à porte plane, un plan de travail en stéatite, une crédence noire, un électroménager en acier inoxydable, parquet en bambou et îlot.
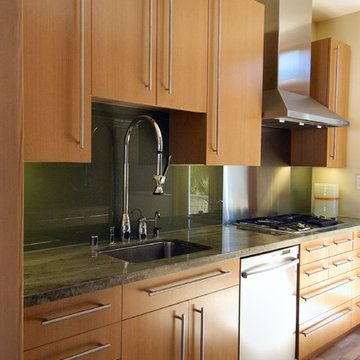
The design of this remodel of a small two-level residence in Noe Valley reflects the owner’s passion for Japanese architecture. Having decided to completely gut the interior partitions, we devised a better arranged floor plan with traditional Japanese features, including a sunken floor pit for dining and a vocabulary of natural wood trim and casework. Vertical grain Douglas Fir takes the place of Hinoki wood traditionally used in Japan. Natural wood flooring, soft green granite and green glass backsplashes in the kitchen further develop the desired Zen aesthetic. A wall to wall window above the sunken bath/shower creates a connection to the outdoors. Privacy is provided through the use of switchable glass, which goes from opaque to clear with a flick of a switch. We used in-floor heating to eliminate the noise associated with forced-air systems.

Idées déco pour une petite cuisine asiatique en U fermée avec un évier posé, un placard à porte plane, des portes de placard blanches, plan de travail en marbre, une crédence beige, une crédence en marbre, un électroménager noir, un sol en carrelage de porcelaine, aucun îlot, un sol gris et un plan de travail beige.

Exemple d'une cuisine ouverte linéaire asiatique avec un placard sans porte, un plan de travail en bois, un sol en bois brun et poutres apparentes.
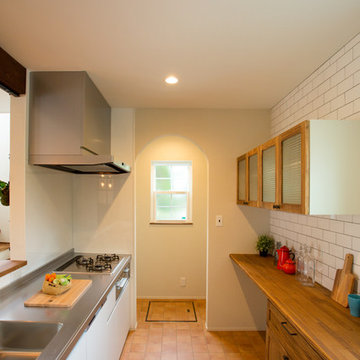
Exemple d'une cuisine linéaire asiatique avec un évier 1 bac, un placard à porte plane, des portes de placard blanches, un plan de travail en inox, une crédence blanche, tomettes au sol, une péninsule, un sol orange et un plan de travail marron.
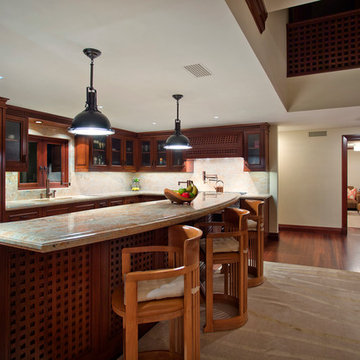
The kitchen appliances are all faced with custom door fronts to match the design of the grid pattern throughout the home. Custom designed edge details on both the island and the countertops. The cabinet hardware was custom designed as well the faucet and pot filler were custom designed through Waterstone.
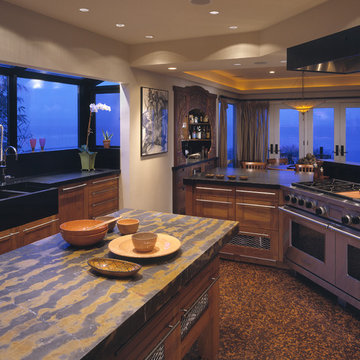
Cette photo montre une cuisine asiatique en bois clair fermée et de taille moyenne avec un évier 2 bacs, un placard à porte affleurante, un plan de travail en granite, un électroménager en acier inoxydable et îlot.
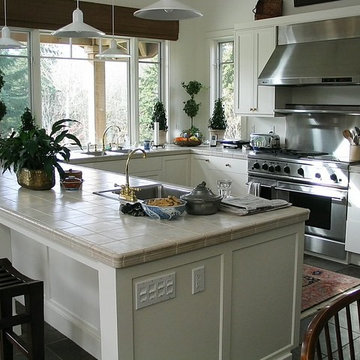
Aménagement d'une petite cuisine américaine parallèle asiatique avec un évier 2 bacs, un placard à porte shaker, des portes de placard blanches, plan de travail carrelé, une crédence métallisée, une crédence en dalle métallique, un électroménager en acier inoxydable, un sol en carrelage de céramique et une péninsule.
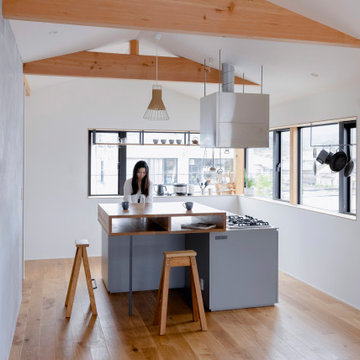
余白のある家
本計画は京都市左京区にある閑静な住宅街の一角にある敷地で既存の建物を取り壊し、新たに新築する計画。周囲は、低層の住宅が立ち並んでいる。既存の建物も同計画と同じ三階建て住宅で、既存の3階部分からは、周囲が開け開放感のある景色を楽しむことができる敷地となっていた。この開放的な景色を楽しみ暮らすことのできる住宅を希望されたため、三階部分にリビングスペースを設ける計画とした。敷地北面には、山々が開け、南面は、低層の住宅街の奥に夏は花火が見える風景となっている。その景色を切り取るかのような開口部を設け、窓際にベンチをつくり外との空間を繋げている。北側の窓は、出窓としキッチンスペースの一部として使用できるように計画とした。キッチンやリビングスペースの一部が外と繋がり開放的で心地よい空間となっている。
また、今回のクライアントは、20代であり今後の家族構成は未定である、また、自宅でリモートワークを行うため、居住空間のどこにいても、心地よく仕事ができるスペースも確保する必要があった。このため、既存の住宅のように当初から個室をつくることはせずに、将来の暮らしにあわせ可変的に部屋をつくれるような余白がふんだんにある空間とした。1Fは土間空間となっており、2Fまでの吹き抜け空間いる。現状は、広場とした外部と繋がる土間空間となっており、友人やペット飼ったりと趣味として遊べ、リモートワークでゆったりした空間となった。将来的には個室をつくったりと暮らしに合わせさまざまに変化することができる計画となっている。敷地の条件や、クライアントの暮らしに合わせるように変化するできる建物はクライアントとともに成長しつづけ暮らしによりそう建物となった。
Idées déco de cuisines asiatiques avec placards
9