Idées déco de cuisines asiatiques avec une crédence grise
Trier par :
Budget
Trier par:Populaires du jour
21 - 40 sur 167 photos
1 sur 3

The primary objective of this project was to create the ability to install a refrigerator sized for a family of six. The original 14 cubic foot capacity refrigerator was much too small for a four-bedroom home. Additional objects included providing wider (safer) isles, more counter space for food preparation and gathering, and more accessible storage.
After installing a beaming above the original refrigerator and dual walk-in pantries (missing despite being in the original building plans), this area of the kitchen was opened up to make room for a much larger refrigerator, pantry storage, small appliance storage, and a concealed information center including backpack storage for the youngest family members (complete with an in-drawer PDAs charging station).
By relocating the sink, the isle between the island and the range became much less congested and provided space for below counter pull-out pantries for oils, vinegars, condiments, baking sheets and more. Taller cabinets on the new sink wall provides improved storage for dishes.
The kitchen is now more conducive to frequent entertaining but is cozy enough for a family that cooks and eats together on a night basis. The beautiful materials, natural light and marine view are the icing on the cake.

Réalisation d'une cuisine ouverte linéaire asiatique de taille moyenne avec un évier encastré, un placard sans porte, des portes de placard grises, un plan de travail en stratifié, une crédence grise, une crédence en marbre, un électroménager en acier inoxydable, un sol en bois brun, îlot, un sol gris, un plan de travail gris et un plafond en bois.
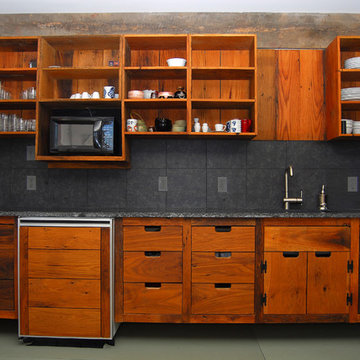
Cette image montre une cuisine ouverte linéaire asiatique en bois foncé de taille moyenne avec un évier encastré, un placard à porte plane, un plan de travail en granite, une crédence grise, une crédence en carrelage de pierre, un électroménager en acier inoxydable, un sol en vinyl et aucun îlot.
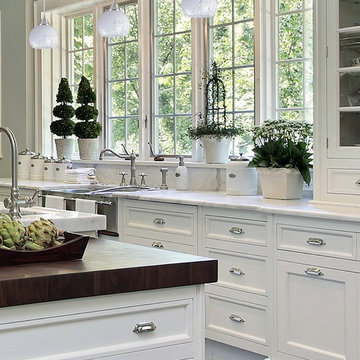
Aménagement d'une cuisine ouverte parallèle asiatique en bois vieilli de taille moyenne avec un évier posé, un placard à porte plane, un plan de travail en quartz, une crédence grise, une crédence en carreau de verre et îlot.
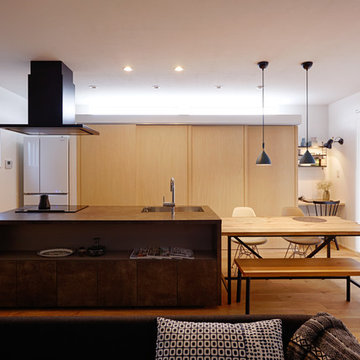
kitchenhouse
Inspiration pour une cuisine ouverte linéaire asiatique en bois vieilli avec un évier encastré, un placard à porte plane, une crédence grise, un électroménager noir, îlot, un sol marron et un sol en bois brun.
Inspiration pour une cuisine ouverte linéaire asiatique en bois vieilli avec un évier encastré, un placard à porte plane, une crédence grise, un électroménager noir, îlot, un sol marron et un sol en bois brun.
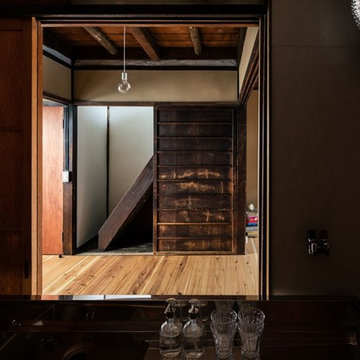
Photo by Yohei Sasakura
Idées déco pour une petite cuisine linéaire asiatique en inox fermée avec un évier intégré, un placard sans porte, un plan de travail en inox, une crédence grise, une crédence en carreau de ciment, un électroménager en acier inoxydable, carreaux de ciment au sol, aucun îlot et un sol gris.
Idées déco pour une petite cuisine linéaire asiatique en inox fermée avec un évier intégré, un placard sans porte, un plan de travail en inox, une crédence grise, une crédence en carreau de ciment, un électroménager en acier inoxydable, carreaux de ciment au sol, aucun îlot et un sol gris.
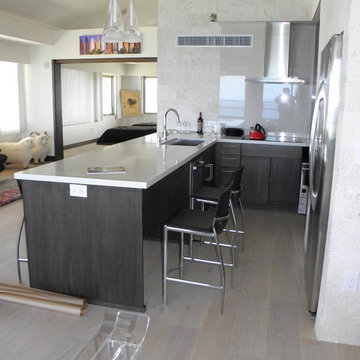
Working Side of the kitchen. SS undermount sink and drawer style dish washer. Photos by; Randy Trager
Inspiration pour une cuisine américaine asiatique en L de taille moyenne avec un évier encastré, un placard à porte plane, des portes de placard noires, un plan de travail en surface solide, une crédence grise, une crédence en céramique, un électroménager en acier inoxydable, parquet clair, une péninsule et un sol gris.
Inspiration pour une cuisine américaine asiatique en L de taille moyenne avec un évier encastré, un placard à porte plane, des portes de placard noires, un plan de travail en surface solide, une crédence grise, une crédence en céramique, un électroménager en acier inoxydable, parquet clair, une péninsule et un sol gris.
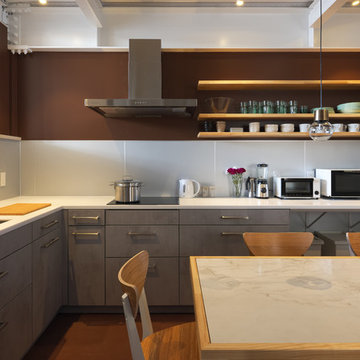
Photo by iephoto
Cette image montre une cuisine américaine encastrable asiatique en L avec un évier encastré, un placard à porte plane, des portes de placard grises, une crédence grise, aucun îlot et un sol marron.
Cette image montre une cuisine américaine encastrable asiatique en L avec un évier encastré, un placard à porte plane, des portes de placard grises, une crédence grise, aucun îlot et un sol marron.
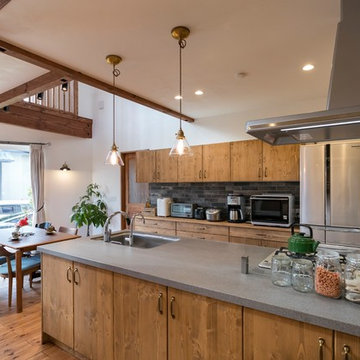
収納力抜群のキッチン
Exemple d'une cuisine ouverte parallèle asiatique en bois brun avec une crédence grise, un électroménager en acier inoxydable, un sol marron, un évier encastré, un placard à porte plane, un sol en bois brun, une péninsule et un plan de travail gris.
Exemple d'une cuisine ouverte parallèle asiatique en bois brun avec une crédence grise, un électroménager en acier inoxydable, un sol marron, un évier encastré, un placard à porte plane, un sol en bois brun, une péninsule et un plan de travail gris.

Aaron Lietz Photography
Exemple d'une cuisine ouverte asiatique en L et bois foncé avec un évier 1 bac, un placard à porte plane, un plan de travail en béton, une crédence grise, un électroménager en acier inoxydable, parquet en bambou et îlot.
Exemple d'une cuisine ouverte asiatique en L et bois foncé avec un évier 1 bac, un placard à porte plane, un plan de travail en béton, une crédence grise, un électroménager en acier inoxydable, parquet en bambou et îlot.
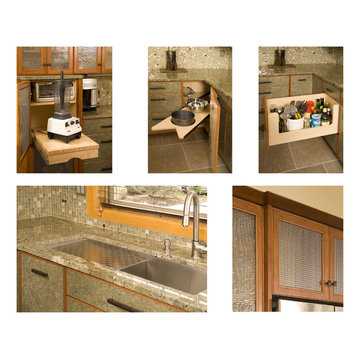
Diagonal pullouts in the corner hold as much as a typical lazy susan AND bring it out into the room for easy access. The chef's drawer holds all the cook's favorites. The Cuisinart is always ready and pulls out near the sink. Perforated stainless steel panels in the doors around the refrigerator soften the mass of stainless that would otherwise greet guests.
Roger Turk, Northlight Photography
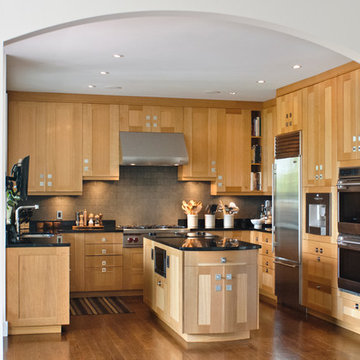
Photo by:
Myshsael Schlyecher Photography
myshsael.com
Idées déco pour une arrière-cuisine asiatique en bois brun avec un évier encastré, un placard à porte shaker, un plan de travail en granite, une crédence grise, une crédence en céramique, un électroménager en acier inoxydable, parquet foncé et îlot.
Idées déco pour une arrière-cuisine asiatique en bois brun avec un évier encastré, un placard à porte shaker, un plan de travail en granite, une crédence grise, une crédence en céramique, un électroménager en acier inoxydable, parquet foncé et îlot.

Inspiration pour une petite cuisine américaine linéaire asiatique avec un évier 2 bacs, un placard à porte affleurante, des portes de placard grises, un plan de travail en béton, une crédence grise, une crédence en carreau de verre, un électroménager blanc, un sol en marbre, îlot, un sol blanc, un plan de travail blanc et un plafond à caissons.
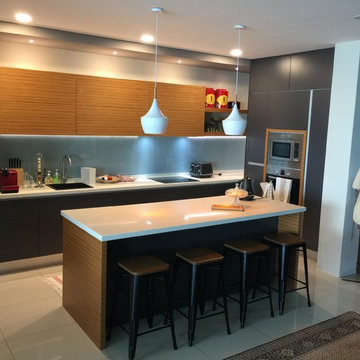
Idées déco pour une petite cuisine américaine asiatique en L avec un évier 1 bac, un placard sans porte, des portes de placard grises, un plan de travail en quartz modifié, une crédence grise, une crédence en feuille de verre, un électroménager en acier inoxydable, un sol en carrelage de porcelaine, îlot et un sol beige.

Vista verso la cucina
Exemple d'une petite cuisine ouverte linéaire asiatique en bois clair avec un évier encastré, un placard à porte plane, un plan de travail en quartz, une crédence grise, un électroménager noir, parquet clair, aucun îlot, un plan de travail gris et un plafond en bois.
Exemple d'une petite cuisine ouverte linéaire asiatique en bois clair avec un évier encastré, un placard à porte plane, un plan de travail en quartz, une crédence grise, un électroménager noir, parquet clair, aucun îlot, un plan de travail gris et un plafond en bois.
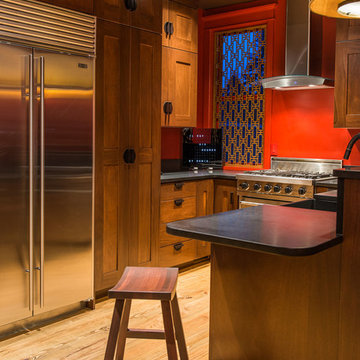
Mark Quéripel, AIA is an award-winning architect and interior designer, whose Boulder, Colorado design firm, MQ Architecture & Design, strives to create uniquely personal custom homes and remodels which resonate deeply with clients. The firm offers a wide array of professional services, and partners with some of the nation’s finest engineers and builders to provide a successful and synergistic building experience.
Alex Geller Photography
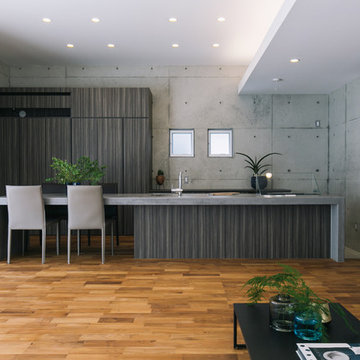
Photo by : Yoshiaki Ida
Exemple d'une cuisine parallèle et encastrable asiatique en bois foncé avec un évier encastré, un placard à porte plane, un plan de travail en béton, une crédence grise, un sol en bois brun, îlot, un sol marron et un plan de travail gris.
Exemple d'une cuisine parallèle et encastrable asiatique en bois foncé avec un évier encastré, un placard à porte plane, un plan de travail en béton, une crédence grise, un sol en bois brun, îlot, un sol marron et un plan de travail gris.
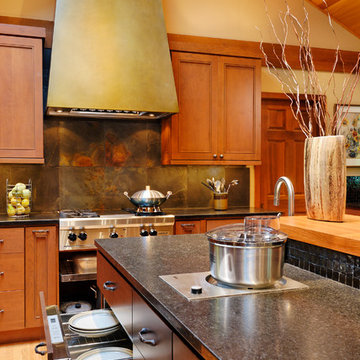
This photo shows iron pot-and-pan pullouts flanked on either side by tall narrow pullout cabinets that contain handy storage for cooking oils and spices. It's always a good idea to store items at the point of first use....so keeping these items handy to the cooktop makes the chef's process so much more efficient. (You can see these pullout items closed in previous photos.) The photo also shows island equipment including a Wolf warming drawer, a built-in Bosch kitchen machine for food prep, and just around the corner, a prep sink. All in all a very efficient cooking space for the chef!
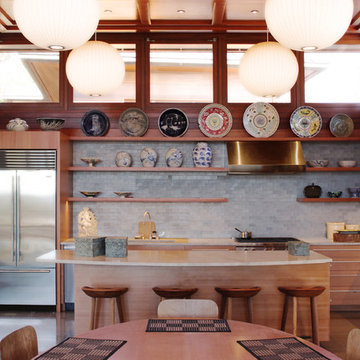
One end of the Great Room is anchored by the open kitchen, clad in vertical-grain douglas fir to match the rest of the house. Photo credit: Angelo Caranese
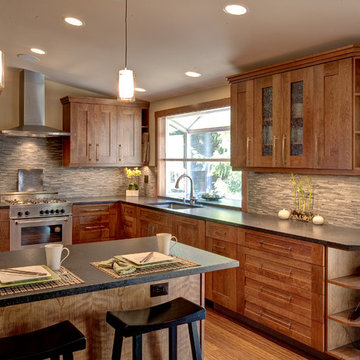
Patrick Barta Photography
Réalisation d'une cuisine asiatique en U et bois brun de taille moyenne avec un évier encastré, un placard à porte shaker, un plan de travail en surface solide, une crédence grise, une crédence en carreau briquette, un électroménager en acier inoxydable, parquet clair, une péninsule et un sol beige.
Réalisation d'une cuisine asiatique en U et bois brun de taille moyenne avec un évier encastré, un placard à porte shaker, un plan de travail en surface solide, une crédence grise, une crédence en carreau briquette, un électroménager en acier inoxydable, parquet clair, une péninsule et un sol beige.
Idées déco de cuisines asiatiques avec une crédence grise
2