Idées déco de cuisines asiatiques avec une crédence grise
Trier par :
Budget
Trier par:Populaires du jour
41 - 60 sur 166 photos
1 sur 3
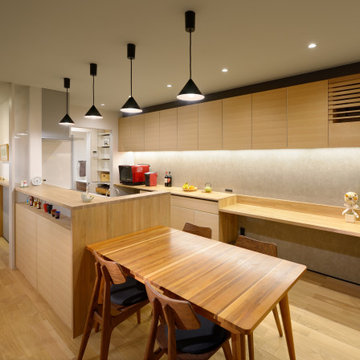
施工 SUDOホーム(関東)
Idée de décoration pour une cuisine américaine parallèle et encastrable asiatique en bois clair de taille moyenne avec un placard à porte plane, un plan de travail en bois, une crédence grise, parquet clair, aucun îlot, un sol beige et un plan de travail beige.
Idée de décoration pour une cuisine américaine parallèle et encastrable asiatique en bois clair de taille moyenne avec un placard à porte plane, un plan de travail en bois, une crédence grise, parquet clair, aucun îlot, un sol beige et un plan de travail beige.
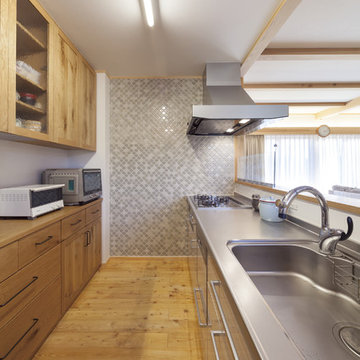
Cette image montre une cuisine parallèle asiatique en bois brun avec un évier intégré, un placard à porte plane, un plan de travail en inox, une crédence grise, un sol en bois brun, aucun îlot, un sol beige et un plan de travail gris.
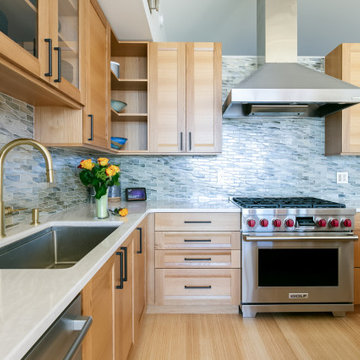
The primary objective of this project was to create the ability to install a refrigerator sized for a family of six. The original 14 cubic foot capacity refrigerator was much too small for a four-bedroom home. Additional objects included providing wider (safer) isles, more counter space for food preparation and gathering, and more accessible storage.
After installing a beaming above the original refrigerator and dual walk-in pantries (missing despite being in the original building plans), this area of the kitchen was opened up to make room for a much larger refrigerator, pantry storage, small appliance storage, and a concealed information center including backpack storage for the youngest family members (complete with an in-drawer PDAs charging station).
By relocating the sink, the isle between the island and the range became much less congested and provided space for below counter pull-out pantries for oils, vinegars, condiments, baking sheets and more. Taller cabinets on the new sink wall provides improved storage for dishes.
The kitchen is now more conducive to frequent entertaining but is cozy enough for a family that cooks and eats together on a night basis. The beautiful materials, natural light and marine view are the icing on the cake.
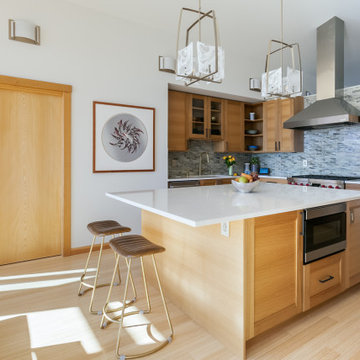
The primary objective of this project was to create the ability to install a refrigerator sized for a family of six. The original 14 cubic foot capacity refrigerator was much too small for a four-bedroom home. Additional objects included providing wider (safer) isles, more counter space for food preparation and gathering, and more accessible storage.
After installing a beaming above the original refrigerator and dual walk-in pantries (missing despite being in the original building plans), this area of the kitchen was opened up to make room for a much larger refrigerator, pantry storage, small appliance storage, and a concealed information center including backpack storage for the youngest family members (complete with an in-drawer PDAs charging station).
By relocating the sink, the isle between the island and the range became much less congested and provided space for below counter pull-out pantries for oils, vinegars, condiments, baking sheets and more. Taller cabinets on the new sink wall provides improved storage for dishes.
The kitchen is now more conducive to frequent entertaining but is cozy enough for a family that cooks and eats together on a night basis. The beautiful materials, natural light and marine view are the icing on the cake.
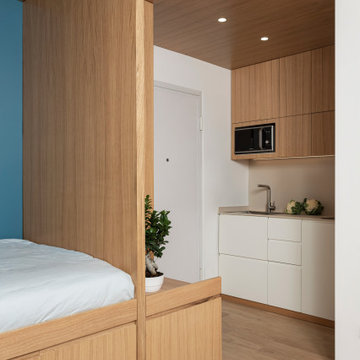
Blu, bianco e legno. Sono questi gli elementi che definiscono questo monolocale. Pochi e semplici elementi che arricchiscono e caratterizzano gli spazi.
La cucina, bianca come le pareti, è sormontata da pensili in legno che sembrano proseguire e continuare la controsoffittatura che caratterizza tutta la fascia composta da cucina e letto.
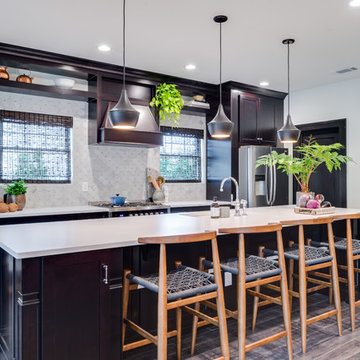
Inspiration pour une grande cuisine ouverte parallèle asiatique en bois foncé avec un évier encastré, un placard à porte shaker, un plan de travail en quartz modifié, une crédence grise, une crédence en carrelage de pierre, un électroménager en acier inoxydable, un sol en bois brun, îlot et un sol marron.
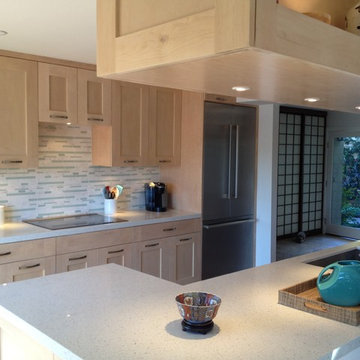
Exemple d'une cuisine américaine asiatique en L et bois clair de taille moyenne avec un évier encastré, un placard à porte shaker, un plan de travail en quartz modifié, une crédence grise, une crédence en carreau briquette, un électroménager en acier inoxydable, un sol en carrelage de céramique, îlot et un sol beige.
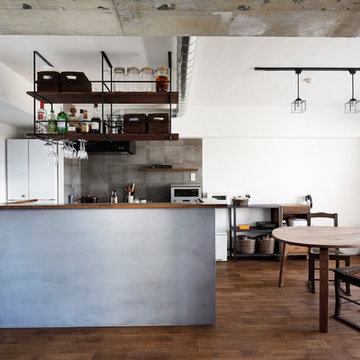
住まいづくりの専門店 スタイル工房_stylekoubou
Cette photo montre une cuisine américaine parallèle asiatique avec un placard à porte plane, des portes de placard grises, une crédence grise, un électroménager blanc, un sol en bois brun, îlot et un sol marron.
Cette photo montre une cuisine américaine parallèle asiatique avec un placard à porte plane, des portes de placard grises, une crédence grise, un électroménager blanc, un sol en bois brun, îlot et un sol marron.
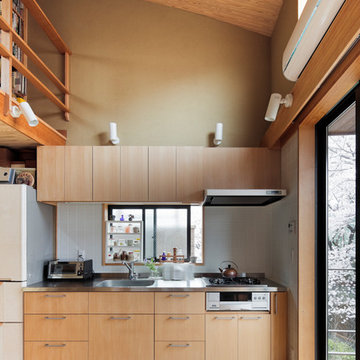
川沿いの桜を満喫できる家
Cette image montre une petite cuisine ouverte linéaire asiatique en bois clair avec un évier 1 bac, un placard à porte plane, une crédence grise, parquet clair et un sol marron.
Cette image montre une petite cuisine ouverte linéaire asiatique en bois clair avec un évier 1 bac, un placard à porte plane, une crédence grise, parquet clair et un sol marron.
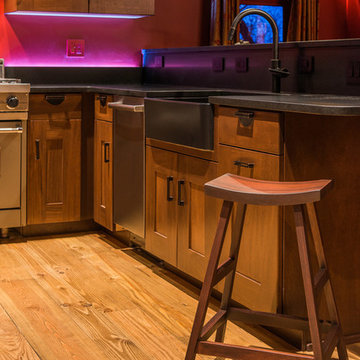
Mark Quéripel, AIA is an award-winning architect and interior designer, whose Boulder, Colorado design firm, MQ Architecture & Design, strives to create uniquely personal custom homes and remodels which resonate deeply with clients. The firm offers a wide array of professional services, and partners with some of the nation’s finest engineers and builders to provide a successful and synergistic building experience.
Alex Geller Photography
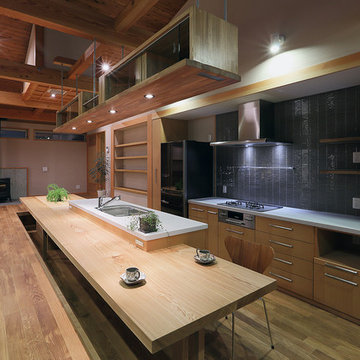
Aménagement d'une cuisine parallèle asiatique en bois clair avec un évier encastré, un placard à porte plane, une crédence grise, un électroménager en acier inoxydable, un sol en bois brun et îlot.
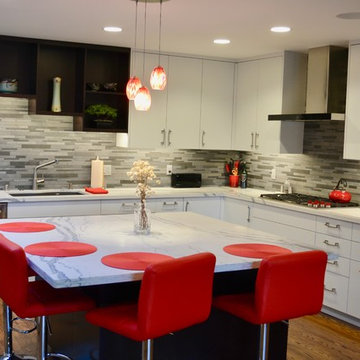
Cette photo montre une cuisine asiatique avec un évier encastré, un placard à porte plane, un plan de travail en quartz modifié, une crédence grise, une crédence en carrelage de pierre, un électroménager en acier inoxydable, un sol en bois brun et îlot.
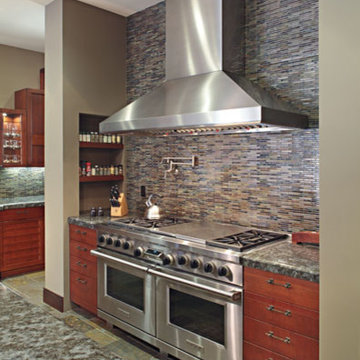
Idées déco pour une grande cuisine américaine asiatique en U et bois brun avec un placard à porte plane, un plan de travail en granite, une crédence grise, une crédence en carreau briquette, un électroménager en acier inoxydable, îlot, un évier encastré et un sol en ardoise.
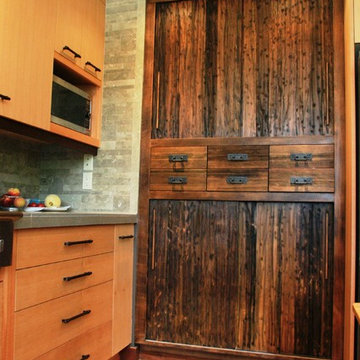
Exemple d'une cuisine américaine asiatique en bois clair avec un plan de travail en béton, une crédence grise, une crédence en carreau de ciment, un électroménager en acier inoxydable, un sol en bois brun et îlot.
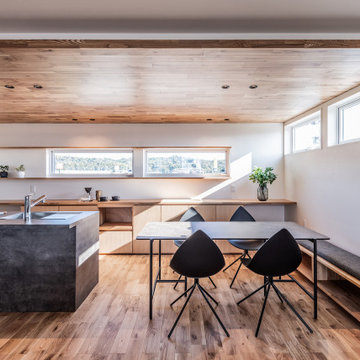
Cette photo montre une grande cuisine ouverte parallèle asiatique avec un évier encastré, un placard à porte affleurante, des portes de placard grises, une crédence grise, un électroménager en acier inoxydable, un sol en bois brun, une péninsule, un sol beige, un plan de travail gris et un plafond en papier peint.
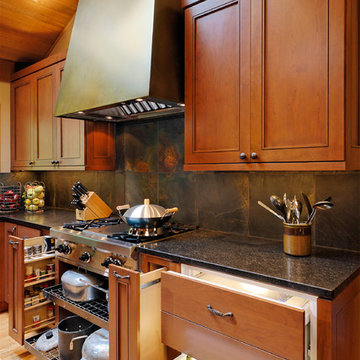
Voila! This photo shows the iron pot-and-pan pullouts extended -- and the tall narrow cabinets opened up to reveal handy storage for cooking oils and spices. It's always a good idea to store items at the point of first use....so keeping these items handy to the cooktop makes the chef's process so much more efficient. You can see these pullout items closed in the previous photo.
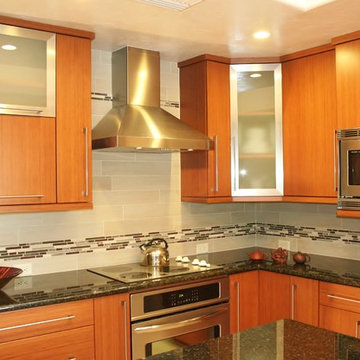
Ron Wheeler Designer and Photographer, 520-631-3399
Cette photo montre une cuisine asiatique en L et bois clair fermée et de taille moyenne avec un évier encastré, un placard à porte plane, un plan de travail en granite, une crédence grise, une crédence en carrelage métro, un électroménager en acier inoxydable et îlot.
Cette photo montre une cuisine asiatique en L et bois clair fermée et de taille moyenne avec un évier encastré, un placard à porte plane, un plan de travail en granite, une crédence grise, une crédence en carrelage métro, un électroménager en acier inoxydable et îlot.
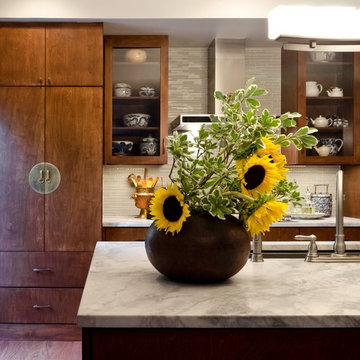
BRADSHAW DESIGNS, San Antonio kitchen, Asian inspired kitchen, Asian inspired in San Antonio kitchen, Wood kitchen, interesting hardware, Asian cabinet hardware, Unique hardware, Quartzite countertop, super white quartzite, stainless hood, vent hood stainles, Cross Construction Company, San Antonio, Delta Granite and Marble San Antonio, Glass tile backsplash to ceiling, Greek key detail, Greek key furniture detail, Greek key cabinet,
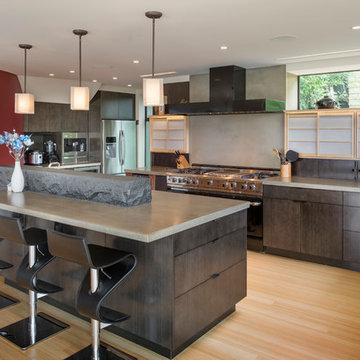
Aaron Lietz Photography
Réalisation d'une cuisine ouverte asiatique en L et bois foncé avec un évier 1 bac, un placard à porte plane, un plan de travail en béton, une crédence grise, un électroménager en acier inoxydable, parquet en bambou et îlot.
Réalisation d'une cuisine ouverte asiatique en L et bois foncé avec un évier 1 bac, un placard à porte plane, un plan de travail en béton, une crédence grise, un électroménager en acier inoxydable, parquet en bambou et îlot.
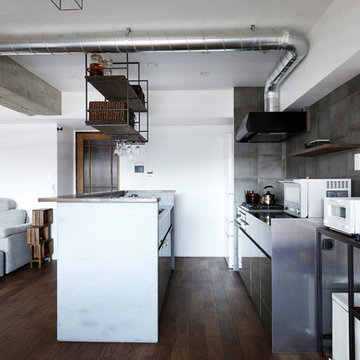
住まいづくりの専門店 スタイル工房_stylekoubou
Inspiration pour une cuisine ouverte parallèle asiatique avec un évier encastré, un placard à porte plane, des portes de placard grises, une crédence grise, un électroménager blanc, parquet foncé, îlot et un sol marron.
Inspiration pour une cuisine ouverte parallèle asiatique avec un évier encastré, un placard à porte plane, des portes de placard grises, une crédence grise, un électroménager blanc, parquet foncé, îlot et un sol marron.
Idées déco de cuisines asiatiques avec une crédence grise
3