Idées déco de cuisines asiatiques avec une crédence marron
Trier par :
Budget
Trier par:Populaires du jour
61 - 80 sur 125 photos
1 sur 3
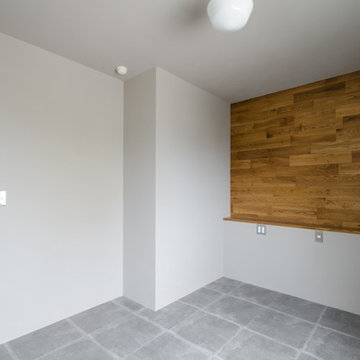
RENOVES
Idée de décoration pour une petite cuisine ouverte linéaire asiatique avec un évier intégré, un placard à porte plane, un plan de travail en inox, une crédence marron, une crédence en carreau de porcelaine, un électroménager en acier inoxydable, un sol en carrelage de porcelaine et aucun îlot.
Idée de décoration pour une petite cuisine ouverte linéaire asiatique avec un évier intégré, un placard à porte plane, un plan de travail en inox, une crédence marron, une crédence en carreau de porcelaine, un électroménager en acier inoxydable, un sol en carrelage de porcelaine et aucun îlot.

Japandi Kitchen – Chino Hills
A kitchen extension is the ultimate renovation to enhance your living space and add value to your home. This new addition not only provides extra square footage but also allows for endless design possibilities, bringing your kitchen dreams to life.
This kitchen was inspired by the Japanese-Scandinavian design movement, “Japandi”, this space is a harmonious blend of sleek lines, natural materials, and warm accents.
With a focus on functionality and clean aesthetics, every detail has been carefully crafted to create a space that is both stylish, practical, and welcoming.
When it comes to Japandi design, ALWAYS keep some room for wood elements. It gives the perfect amount of earth tone wanted in a kitchen.
These new lights and open spaces highlight the beautiful finishes and appliances. This new layout allows for effortless entertaining, with a seamless flow to move around and entertain guests.
Custom cabinetry, high-end appliances, and a large custom island with a sink with ample seating; come together to create a chef’s dream kitchen.
The added space that has been included especially under this new Thermador stove from ‘Build with Ferguson’, has added space for ultimate organization. We also included a new microwave drawer by Sharp. It blends beautifully underneath the countertop to add more space and makes it incredibly easy to clean.
These Quartz countertops that are incredibly durable and resistant to scratches, chips, and cracks, making them very long-lasting. The backsplash is made with maple ribbon tiles to give this kitchen a very earthy tone. With wide shaker cabinets, that are both prefabricated and custom, that compliments every aspect of this kitchen.
Whether cooking up a storm or entertaining guests, this Japandi-style kitchen extension is the perfect balance of form and function. With its thoughtfully designed layout and attention to detail, it’s a space that’s guaranteed to leave a lasting impression where memories will be made, and future meals will be shared.
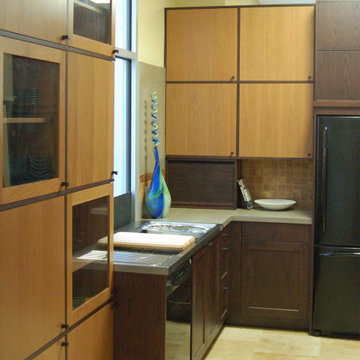
A grid of light and dark, warm cherry cabinet doors and burgundy oak trim. A dramatic look for the right kitchen.
Aménagement d'une cuisine asiatique en L et bois clair de taille moyenne avec un évier intégré, un placard à porte plane, plan de travail carrelé, une crédence marron, une crédence en bois, un électroménager noir, un sol en travertin, un sol jaune et un plan de travail gris.
Aménagement d'une cuisine asiatique en L et bois clair de taille moyenne avec un évier intégré, un placard à porte plane, plan de travail carrelé, une crédence marron, une crédence en bois, un électroménager noir, un sol en travertin, un sol jaune et un plan de travail gris.
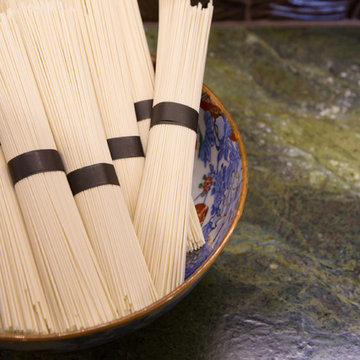
Erika Bierman www.erikabiermanphotography.com
Aménagement d'une cuisine encastrable asiatique en L et bois brun de taille moyenne avec un évier encastré, un placard à porte plane, un plan de travail en quartz, une crédence marron, une crédence en céramique, un sol en bois brun et îlot.
Aménagement d'une cuisine encastrable asiatique en L et bois brun de taille moyenne avec un évier encastré, un placard à porte plane, un plan de travail en quartz, une crédence marron, une crédence en céramique, un sol en bois brun et îlot.
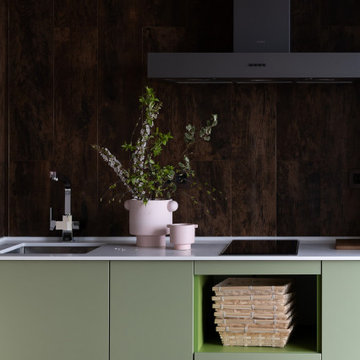
Просторная кухня-гостиная, со светлой отделкой и яркими, акцентными деталями. Каркас комнаты задается темными балками и выразительной отделкой проемов, в то время как стены комнаты растворяются благодаря своему бело-бежевому цвету.
Стилизованные светильники передают и здесь атмосферу востока помогая в этом красивым панно, нарисованным вручную.
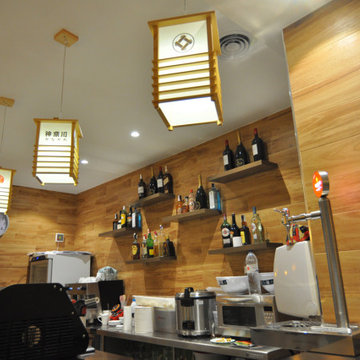
Réalisation d'une petite cuisine ouverte linéaire asiatique en inox avec un évier 1 bac, plan de travail en marbre, une crédence marron, une crédence en bois, un électroménager en acier inoxydable, parquet clair, aucun îlot, un sol gris et plan de travail noir.
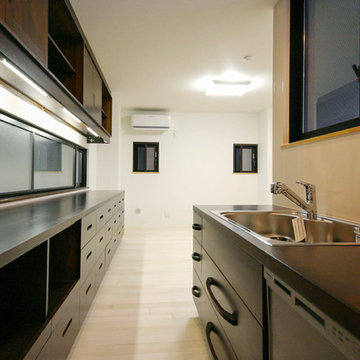
濃茶の無垢材オーダーキッチンとキッチン壁面収納
桐床材は素足でも優しい触感があります。
Cette image montre une grande cuisine ouverte parallèle asiatique avec un évier posé, un placard à porte affleurante, des portes de placard marrons, un plan de travail en bois, une crédence marron, une crédence en bois, un électroménager en acier inoxydable, parquet clair, un sol blanc et un plan de travail marron.
Cette image montre une grande cuisine ouverte parallèle asiatique avec un évier posé, un placard à porte affleurante, des portes de placard marrons, un plan de travail en bois, une crédence marron, une crédence en bois, un électroménager en acier inoxydable, parquet clair, un sol blanc et un plan de travail marron.
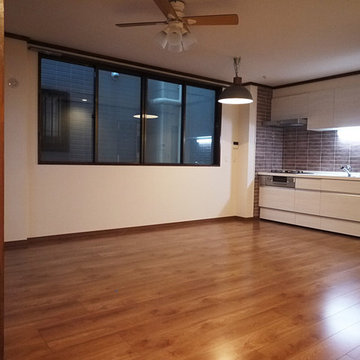
ダークブラウンの窓枠でアンティークテイストに仕上がったLDK。
キッチンはブロック調のアクセントパネルで装飾。
Cette image montre une cuisine ouverte linéaire asiatique en bois clair avec une crédence marron, un sol en contreplaqué, îlot et un sol marron.
Cette image montre une cuisine ouverte linéaire asiatique en bois clair avec une crédence marron, un sol en contreplaqué, îlot et un sol marron.
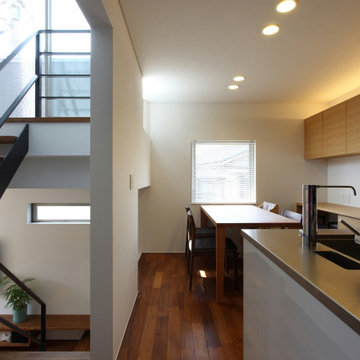
SEVEN FLOOR HOUSE -ガレージ&7層のスキップフロア-|Studio tanpopo-gumi
|撮影|野口 兼史
Idée de décoration pour une cuisine américaine linéaire asiatique en bois clair de taille moyenne avec un évier intégré, un placard à porte affleurante, un plan de travail en inox, une crédence marron, une crédence en carreau de porcelaine, un électroménager blanc, parquet foncé, une péninsule, un sol marron, un plan de travail gris et un plafond en papier peint.
Idée de décoration pour une cuisine américaine linéaire asiatique en bois clair de taille moyenne avec un évier intégré, un placard à porte affleurante, un plan de travail en inox, une crédence marron, une crédence en carreau de porcelaine, un électroménager blanc, parquet foncé, une péninsule, un sol marron, un plan de travail gris et un plafond en papier peint.
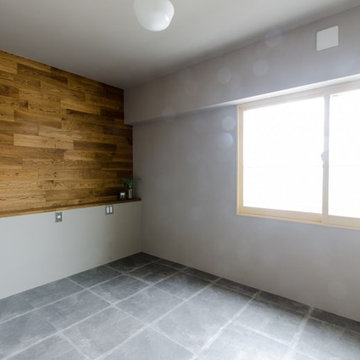
RENOVES
Cette photo montre une petite cuisine ouverte linéaire asiatique avec un évier intégré, un placard à porte plane, un plan de travail en inox, une crédence marron, une crédence en carreau de porcelaine, un électroménager en acier inoxydable, un sol en carrelage de porcelaine et aucun îlot.
Cette photo montre une petite cuisine ouverte linéaire asiatique avec un évier intégré, un placard à porte plane, un plan de travail en inox, une crédence marron, une crédence en carreau de porcelaine, un électroménager en acier inoxydable, un sol en carrelage de porcelaine et aucun îlot.
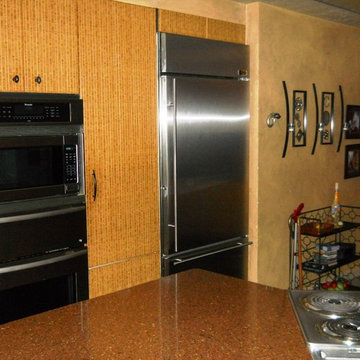
Exemple d'une cuisine américaine asiatique en U et bois brun de taille moyenne avec un évier 2 bacs, un placard à porte plane, un plan de travail en quartz, une crédence marron, un électroménager en acier inoxydable, un sol en carrelage de porcelaine et une péninsule.
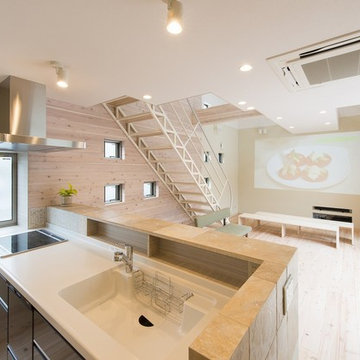
キッチンからリビング・ダイニングをみる。プロジェクターの画像が正面壁に映し出されている。ホームシアターでいつでも映画やスポーツ観戦等を楽しめる。
Exemple d'une cuisine ouverte linéaire asiatique avec un évier intégré, une crédence marron, parquet clair, aucun îlot, un sol beige et un plan de travail beige.
Exemple d'une cuisine ouverte linéaire asiatique avec un évier intégré, une crédence marron, parquet clair, aucun îlot, un sol beige et un plan de travail beige.
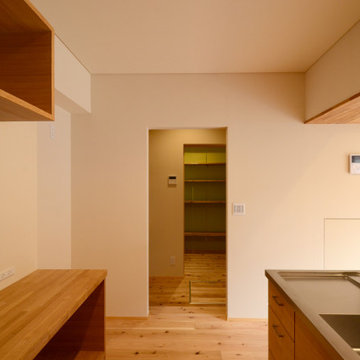
「三方原の家」キッチンです。キッチンはフルオーダー。シンクは2段加工で水流れに優れた一体型。
Cette image montre une cuisine ouverte asiatique en U et bois brun de taille moyenne avec un évier intégré, un placard avec porte à panneau encastré, un plan de travail en inox, une crédence marron, une crédence en bois, un électroménager en acier inoxydable, un sol en bois brun, un sol marron et un plafond en papier peint.
Cette image montre une cuisine ouverte asiatique en U et bois brun de taille moyenne avec un évier intégré, un placard avec porte à panneau encastré, un plan de travail en inox, une crédence marron, une crédence en bois, un électroménager en acier inoxydable, un sol en bois brun, un sol marron et un plafond en papier peint.
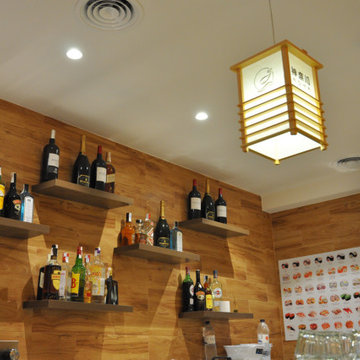
Cette image montre une petite cuisine ouverte linéaire asiatique en inox avec un évier 1 bac, plan de travail en marbre, une crédence marron, une crédence en bois, un électroménager en acier inoxydable, parquet clair, aucun îlot, un sol gris et plan de travail noir.
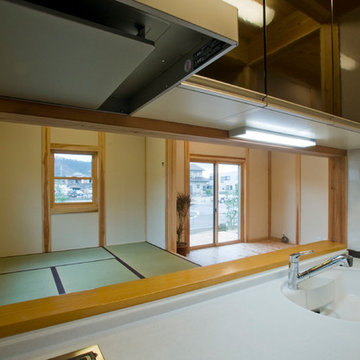
キッチンよりタタミ間、リビング方向。
小上がりに坐するとキッチンの奥さんと目線が同一高さになる配置。小上がりの窓は地元伊吹山が借景出来る配置としています。
Cette image montre une cuisine linéaire asiatique fermée avec un évier intégré, un placard à porte plane, des portes de placard marrons, un plan de travail en surface solide, une crédence marron, une crédence en carreau de verre, un sol en bois brun, îlot, un sol marron et un plan de travail blanc.
Cette image montre une cuisine linéaire asiatique fermée avec un évier intégré, un placard à porte plane, des portes de placard marrons, un plan de travail en surface solide, une crédence marron, une crédence en carreau de verre, un sol en bois brun, îlot, un sol marron et un plan de travail blanc.
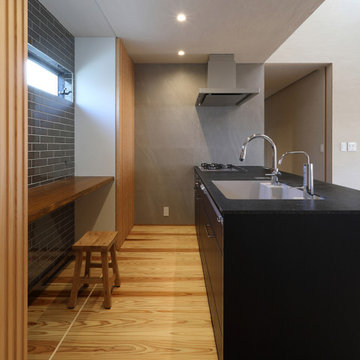
四季の舎 -薪ストーブと自然の庭-|Studio tanpopo-gumi
|撮影|野口 兼史
何気ない日々の日常の中に、四季折々の風景を感じながら家族の時間をゆったりと愉しむ住まい。
Réalisation d'une cuisine ouverte linéaire et encastrable asiatique en bois foncé de taille moyenne avec un évier encastré, un plan de travail en surface solide, une crédence marron, une crédence en carreau de porcelaine, parquet peint, une péninsule, un sol beige, plan de travail noir et poutres apparentes.
Réalisation d'une cuisine ouverte linéaire et encastrable asiatique en bois foncé de taille moyenne avec un évier encastré, un plan de travail en surface solide, une crédence marron, une crédence en carreau de porcelaine, parquet peint, une péninsule, un sol beige, plan de travail noir et poutres apparentes.
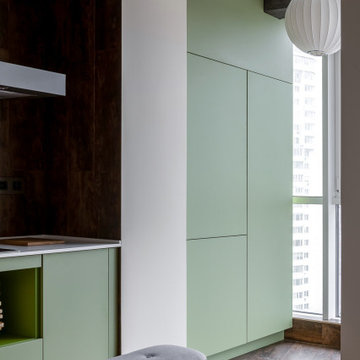
Просторная кухня-гостиная, со светлой отделкой и яркими, акцентными деталями. Каркас комнаты задается темными балками и выразительной отделкой проемов, в то время как стены комнаты растворяются благодаря своему бело-бежевому цвету.
Стилизованные светильники передают и здесь атмосферу востока помогая в этом красивым панно, нарисованным вручную.
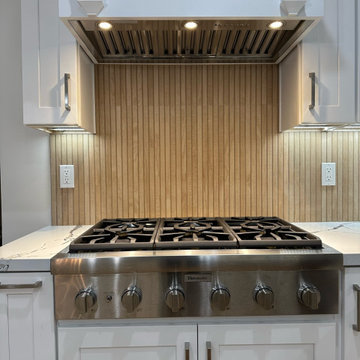
Japandi Kitchen – Chino Hills
A kitchen extension is the ultimate renovation to enhance your living space and add value to your home. This new addition not only provides extra square footage but also allows for endless design possibilities, bringing your kitchen dreams to life.
This kitchen was inspired by the Japanese-Scandinavian design movement, “Japandi”, this space is a harmonious blend of sleek lines, natural materials, and warm accents.
With a focus on functionality and clean aesthetics, every detail has been carefully crafted to create a space that is both stylish, practical, and welcoming.
When it comes to Japandi design, ALWAYS keep some room for wood elements. It gives the perfect amount of earth tone wanted in a kitchen.
These new lights and open spaces highlight the beautiful finishes and appliances. This new layout allows for effortless entertaining, with a seamless flow to move around and entertain guests.
Custom cabinetry, high-end appliances, and a large custom island with a sink with ample seating; come together to create a chef’s dream kitchen.
The added space that has been included especially under this new Thermador stove from ‘Build with Ferguson’, has added space for ultimate organization. We also included a new microwave drawer by Sharp. It blends beautifully underneath the countertop to add more space and makes it incredibly easy to clean.
These Quartz countertops that are incredibly durable and resistant to scratches, chips, and cracks, making them very long-lasting. The backsplash is made with maple ribbon tiles to give this kitchen a very earthy tone. With wide shaker cabinets, that are both prefabricated and custom, that compliments every aspect of this kitchen.
Whether cooking up a storm or entertaining guests, this Japandi-style kitchen extension is the perfect balance of form and function. With its thoughtfully designed layout and attention to detail, it’s a space that’s guaranteed to leave a lasting impression where memories will be made, and future meals will be shared.
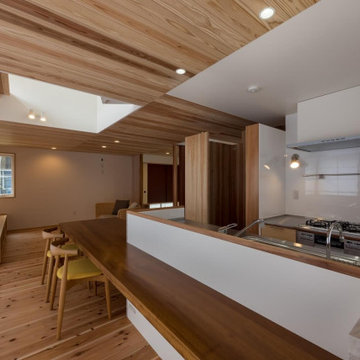
キッチン脇には通り抜けできるパントリーを設置。小屋裏設置のエアコンによる全館冷暖房採用。ダイニング上部の吹抜けと階段吹抜けを介して、家全体に空調がめぐるように設計しています。窓下の床格子は床下暖房の吹き出し口
Inspiration pour une grande cuisine ouverte asiatique en bois brun avec un plan de travail en inox, une crédence marron, une crédence en bois, un sol en bois brun, îlot, un sol beige et un plan de travail marron.
Inspiration pour une grande cuisine ouverte asiatique en bois brun avec un plan de travail en inox, une crédence marron, une crédence en bois, un sol en bois brun, îlot, un sol beige et un plan de travail marron.
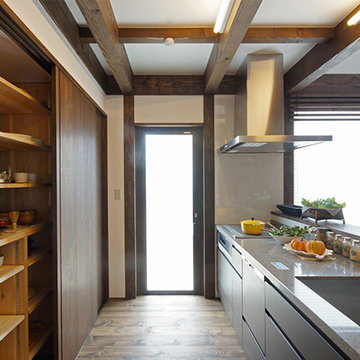
杉板材のオリジナル収納のあるキッチン。ステンレスや天然石ですっきりと。
Aménagement d'une cuisine ouverte asiatique en bois foncé avec une crédence marron, parquet foncé et un sol marron.
Aménagement d'une cuisine ouverte asiatique en bois foncé avec une crédence marron, parquet foncé et un sol marron.
Idées déco de cuisines asiatiques avec une crédence marron
4