Idées déco de cuisines asiatiques en bois clair
Trier par :
Budget
Trier par:Populaires du jour
41 - 60 sur 362 photos
1 sur 3

2階リビング、ダイニング、キッチン。
家具職人が手掛けたアイランドキッチン
Réalisation d'une cuisine ouverte parallèle asiatique en bois clair de taille moyenne avec un évier posé, un plan de travail en bois, un électroménager en acier inoxydable, parquet clair, îlot, un sol marron, un plan de travail beige, un placard à porte shaker, une crédence blanche et une crédence en lambris de bois.
Réalisation d'une cuisine ouverte parallèle asiatique en bois clair de taille moyenne avec un évier posé, un plan de travail en bois, un électroménager en acier inoxydable, parquet clair, îlot, un sol marron, un plan de travail beige, un placard à porte shaker, une crédence blanche et une crédence en lambris de bois.
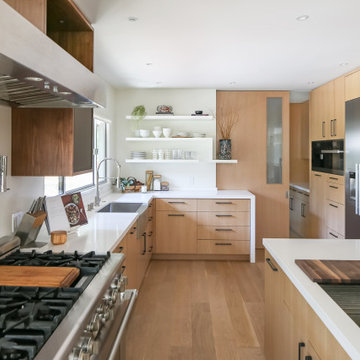
A major aspect of the project included an extensive kitchen remodel, as the previous kitchen was disconnected from the main living area. Our clients wanted a bright and cohesive space to enjoy with their family and friends. New contemporary style, oak cabinets complement the sleek, walnut upper cabinets and island. Teak wood slats found behind a section of floating upper cabinets elegantly hide the staircase leading to the first floor.
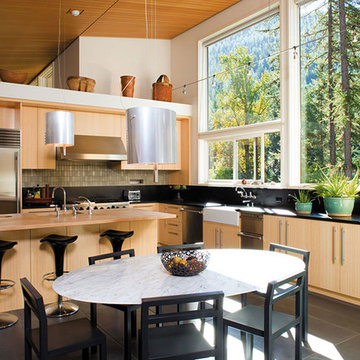
Color: Unfinished-Bamboo-Panels-Solid-Stock-Natural-Vertical
Exemple d'une cuisine américaine asiatique en L et bois clair de taille moyenne avec un évier de ferme, un placard à porte plane, un plan de travail en stéatite, une crédence noire, une crédence en carrelage de pierre, un électroménager en acier inoxydable, un sol en carrelage de porcelaine et îlot.
Exemple d'une cuisine américaine asiatique en L et bois clair de taille moyenne avec un évier de ferme, un placard à porte plane, un plan de travail en stéatite, une crédence noire, une crédence en carrelage de pierre, un électroménager en acier inoxydable, un sol en carrelage de porcelaine et îlot.

Idée de décoration pour une cuisine ouverte linéaire et encastrable asiatique en bois clair avec un évier encastré, un placard à porte plane, une crédence marron, une crédence en mosaïque, parquet clair, aucun îlot, un sol beige et un plan de travail gris.
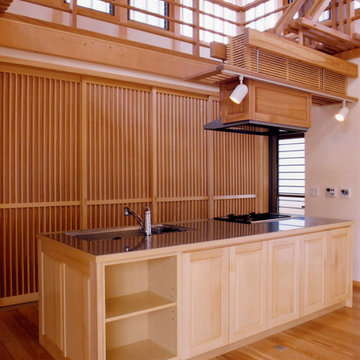
Cette photo montre une cuisine linéaire asiatique en bois clair avec un placard avec porte à panneau surélevé, un sol en bois brun, îlot, une crédence beige et un électroménager de couleur.

Asian influence in a contemporary kitchen that focuses on family. Family heritage infused into this contemporary kitchen for a young Asian American family. Large entertaining kitchen for a family that likes to cook. Simple cherry wood cabinets with slab doors. Asian style door handles and drawer pulls. Large stone eat in island. Green glass on the backsplash. Don Anderson

The design of this remodel of a small two-level residence in Noe Valley reflects the owner’s passion for Japanese architecture. Having decided to completely gut the interior partitions, we devised a better arranged floor plan with traditional Japanese features, including a sunken floor pit for dining and a vocabulary of natural wood trim and casework. Vertical grain Douglas Fir takes the place of Hinoki wood traditionally used in Japan. Natural wood flooring, soft green granite and green glass backsplashes in the kitchen further develop the desired Zen aesthetic. A wall to wall window above the sunken bath/shower creates a connection to the outdoors. Privacy is provided through the use of switchable glass, which goes from opaque to clear with a flick of a switch. We used in-floor heating to eliminate the noise associated with forced-air systems.
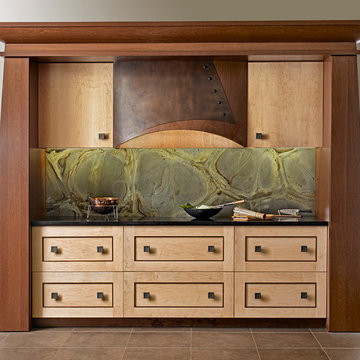
Simone and Associates
Cette image montre une cuisine américaine asiatique en U et bois clair avec un évier posé, un placard avec porte à panneau encastré, une crédence verte, une crédence en dalle de pierre, un électroménager noir et îlot.
Cette image montre une cuisine américaine asiatique en U et bois clair avec un évier posé, un placard avec porte à panneau encastré, une crédence verte, une crédence en dalle de pierre, un électroménager noir et îlot.
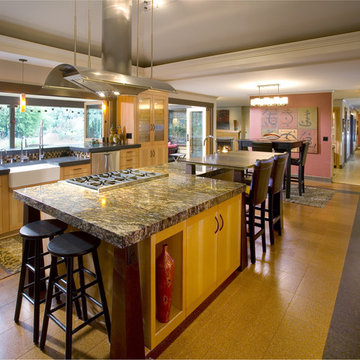
“I don’t want my kitchen to look like anyone else’s.” This was the client’s request to the designer. Influenced by the style of Bali and the client’s own design sense, the new style was dubbed “Julinese” (her name is Julie).
In keeping with the Balinese style, bold design elements were chosen – 6” pyramidal columns stained with a deep java finish, support the 3” thick Purple Dunas granite countertops and the custom glass eating bar. The electrical outlets are housed in these columns.
Further supporting the Balinese theme, the ceiling over the island was raised in a pyramid style – evoking an outdoor feel. Kable lighting illuminates the kitchen.
Topping the cabinets along the walls and the window sill are dark grey 3” thick concrete counters. When the folding windows are open, the sill becomes a 15” deep serving bar for outdoor entertaining.
For ergonomics – the dishwasher and microwave were raised to 42” and 54” comparatively.
Additional Design elements:
Cork floors in Autumn and Black Pepper finish
Custom design cabinet doors support the strong linear lines.
Stainless Steel Farm Sink
Eclipse Architectural Folding window and door
Cheng Design Custom Hood
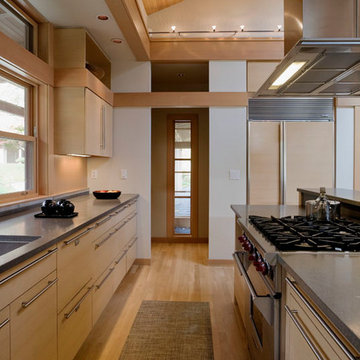
Inspiration pour une cuisine ouverte asiatique en L et bois clair de taille moyenne avec un évier encastré, un placard à porte plane, un plan de travail en surface solide, fenêtre, un électroménager en acier inoxydable, parquet clair, îlot et un sol beige.
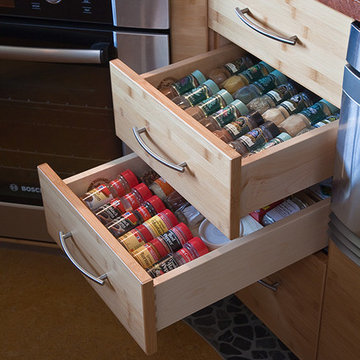
jim fiora
Aménagement d'une cuisine américaine asiatique en bois clair et U de taille moyenne avec un placard à porte plane, un plan de travail en granite, un électroménager en acier inoxydable, un évier encastré, une crédence multicolore, une crédence en mosaïque, un sol en carrelage de porcelaine et une péninsule.
Aménagement d'une cuisine américaine asiatique en bois clair et U de taille moyenne avec un placard à porte plane, un plan de travail en granite, un électroménager en acier inoxydable, un évier encastré, une crédence multicolore, une crédence en mosaïque, un sol en carrelage de porcelaine et une péninsule.
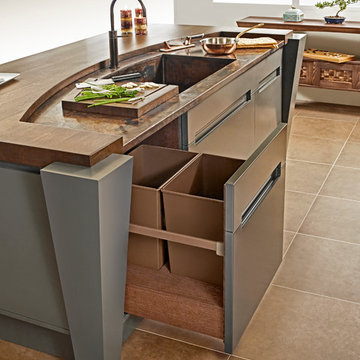
Simone and Associates
Idées déco pour une petite cuisine américaine asiatique en U et bois clair avec un évier posé, un placard avec porte à panneau encastré, un plan de travail en cuivre, une crédence verte, une crédence en dalle de pierre, un électroménager noir et îlot.
Idées déco pour une petite cuisine américaine asiatique en U et bois clair avec un évier posé, un placard avec porte à panneau encastré, un plan de travail en cuivre, une crédence verte, une crédence en dalle de pierre, un électroménager noir et îlot.
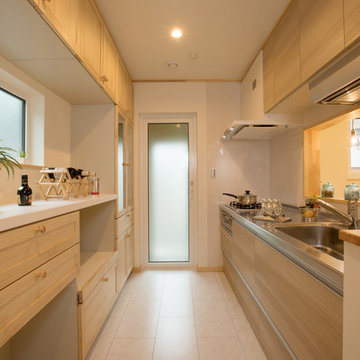
Aménagement d'une cuisine ouverte linéaire asiatique en bois clair avec un évier 1 bac, un placard avec porte à panneau encastré, un plan de travail en inox, une crédence blanche, une péninsule et un sol beige.
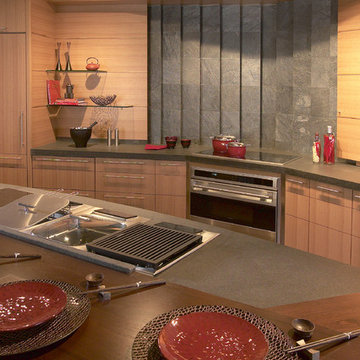
Stone, stainless steel and light wood wrap around this Asian-inspired kitchen at Clarke in Milford, MA. The sleek lines of Sub-Zero refrigeration, Wolf convection ovens, Wolf countertop steamer, deep fryer, griddle and more all integrate beautifully into the clean lines of the designer kitchen. See this kitchen in person and test drive the appliances at Clarke. http://www.clarkecorp.com

Cette image montre une petite cuisine ouverte parallèle asiatique en bois clair avec un évier encastré, un placard à porte plane, un plan de travail en inox, une crédence blanche, une crédence en carrelage métro, un électroménager en acier inoxydable, un sol en contreplaqué, îlot, un sol marron, un plan de travail marron et un plafond en lambris de bois.

Kim Sargent
Idées déco pour une grande cuisine américaine asiatique en L et bois clair avec un évier encastré, un placard à porte plane, un électroménager en acier inoxydable, sol en béton ciré, îlot, un plan de travail en granite, une crédence bleue, une crédence en carrelage métro et un sol marron.
Idées déco pour une grande cuisine américaine asiatique en L et bois clair avec un évier encastré, un placard à porte plane, un électroménager en acier inoxydable, sol en béton ciré, îlot, un plan de travail en granite, une crédence bleue, une crédence en carrelage métro et un sol marron.
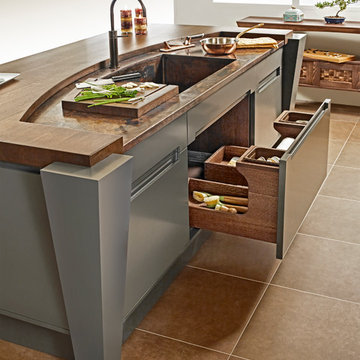
Inspiration pour une cuisine américaine parallèle et encastrable asiatique en bois clair de taille moyenne avec un placard à porte plane, une crédence multicolore, une crédence en marbre, îlot et un sol beige.

薪ストーブはクッキングストーブなので、キッチンの横に設置。
Idée de décoration pour une petite cuisine américaine parallèle asiatique en bois clair avec un évier posé, un placard sans porte, un plan de travail en bois, une crédence en bois, un électroménager en acier inoxydable, sol en béton ciré, aucun îlot, un sol gris, un plan de travail beige et un plafond en bois.
Idée de décoration pour une petite cuisine américaine parallèle asiatique en bois clair avec un évier posé, un placard sans porte, un plan de travail en bois, une crédence en bois, un électroménager en acier inoxydable, sol en béton ciré, aucun îlot, un sol gris, un plan de travail beige et un plafond en bois.
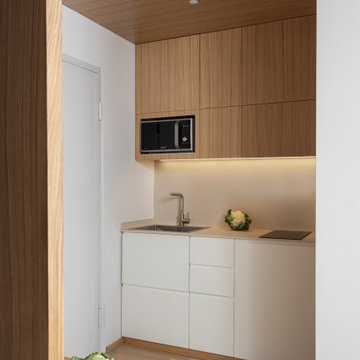
Vista verso la cucina
Inspiration pour une petite cuisine ouverte linéaire asiatique en bois clair avec un évier encastré, un placard à porte plane, un plan de travail en quartz, une crédence grise, un électroménager noir, parquet clair, aucun îlot, un plan de travail gris et un plafond en bois.
Inspiration pour une petite cuisine ouverte linéaire asiatique en bois clair avec un évier encastré, un placard à porte plane, un plan de travail en quartz, une crédence grise, un électroménager noir, parquet clair, aucun îlot, un plan de travail gris et un plafond en bois.
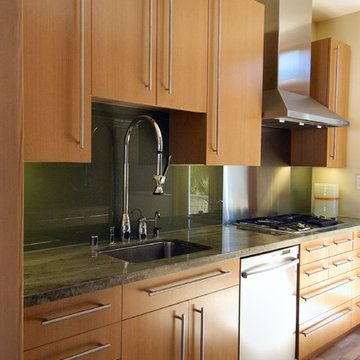
The design of this remodel of a small two-level residence in Noe Valley reflects the owner’s passion for Japanese architecture. Having decided to completely gut the interior partitions, we devised a better arranged floor plan with traditional Japanese features, including a sunken floor pit for dining and a vocabulary of natural wood trim and casework. Vertical grain Douglas Fir takes the place of Hinoki wood traditionally used in Japan. Natural wood flooring, soft green granite and green glass backsplashes in the kitchen further develop the desired Zen aesthetic. A wall to wall window above the sunken bath/shower creates a connection to the outdoors. Privacy is provided through the use of switchable glass, which goes from opaque to clear with a flick of a switch. We used in-floor heating to eliminate the noise associated with forced-air systems.
Idées déco de cuisines asiatiques en bois clair
3