Idées déco de cuisines avec 2 îlots et îlots
Trier par :
Budget
Trier par:Populaires du jour
61 - 80 sur 47 991 photos
1 sur 3

Idée de décoration pour une grande cuisine américaine linéaire tradition avec un évier 1 bac, un placard à porte affleurante, des portes de placard blanches, un plan de travail en quartz, une crédence blanche, une crédence en céramique, un électroménager en acier inoxydable, parquet foncé, 2 îlots, un sol marron et un plan de travail beige.

Emily Followill
Réalisation d'une grande cuisine ouverte encastrable tradition en U et bois foncé avec un évier 2 bacs, un placard à porte plane, un plan de travail en stéatite, une crédence verte, une crédence en marbre, parquet clair, 2 îlots, un sol gris et un plan de travail vert.
Réalisation d'une grande cuisine ouverte encastrable tradition en U et bois foncé avec un évier 2 bacs, un placard à porte plane, un plan de travail en stéatite, une crédence verte, une crédence en marbre, parquet clair, 2 îlots, un sol gris et un plan de travail vert.

We opened up the wall to create an open space to the great room. It was tricky because all of the support and to upstairs bathrooms were in the columns. We skinned the wall to the pantry in the corner to look like cabinetry and flow together. We put flooring up on the ceiling where the hood comes out of to keep it more casual.

The countertops and backsplash by the desk and in the walk-in pantry have a slight twist to those in the main kitchen with the addition small flecks of purple and gold.
Photo: Jim Furhmann

-The kitchen was isolated but was key to project’s success, as it is the central axis of the first level
-The designers renovated the entire lower level to create a configuration that opened the kitchen to every room on lower level, except for the formal dining room
-New double islands tripled the previous counter space and doubled previous storage
-Six bar stools offer ample seating for casual family meals and entertaining
-With a nod to the children, all upholstery in the Kitchen/ Breakfast Room are indoor/outdoor fabrics
-Removing & shortening walls between kitchen/family room/informal dining allows views, a total house connection, plus the architectural changes in these adjoining rooms enhances the kitchen experience
-Design aesthetic was to keep everything neutral with pops of color and accents of dark elements
-Cream cabinetry contrasts with dark stain accents on the island, hood & ceiling beams
-Back splash is over-scaled subway tile; pewter cabinetry hardware
-Fantasy Brown granite counters have a "leather-ed" finish
-The focal point and center of activity now stems from the kitchen – it’s truly the Heart of this Home.
Galina Coada Photography
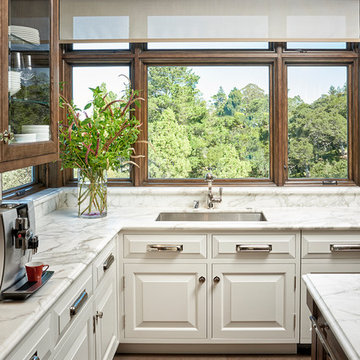
After living in their home for 15 years, our clients decided it was time to renovate and decorate. The completely redone residence features many marvelous features: a kitchen with two islands four decks with elegant railings, a music studio, a workout room with a view, three bedrooms, three lovely full baths and two half, a home office – all driven by a digitally connected Smart Home.
The style moves from whimsical to "girlie", from traditional to eclectic. Throughout we have incorporated the finest fittings, fixtures, hardware and finishes. Lighting is comprehensive and elegantly folded into the ceiling. Honed and polished Italian marble, limestone, volcanic tiles and rough hewn posts and beams give character to this once rather plain home.
Photos © John Sutton Photography

Réalisation d'une très grande cuisine américaine encastrable champêtre en U avec un évier de ferme, un placard à porte shaker, des portes de placard beiges, une crédence beige, parquet clair, 2 îlots, un plan de travail blanc, plan de travail en marbre et une crédence en terre cuite.

Josh Caldwell Photography
Idées déco pour une cuisine classique en L avec un évier de ferme, un placard avec porte à panneau encastré, des portes de placard blanches, une crédence blanche, une crédence en mosaïque, parquet clair, 2 îlots, un sol beige et un plan de travail beige.
Idées déco pour une cuisine classique en L avec un évier de ferme, un placard avec porte à panneau encastré, des portes de placard blanches, une crédence blanche, une crédence en mosaïque, parquet clair, 2 îlots, un sol beige et un plan de travail beige.
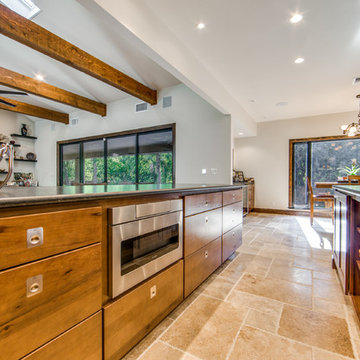
Beautiful window that opens up to the patio bar! Perfect for serving drinks to guests outside. Beautiful Galley Sink with double faucets.
Cette photo montre une grande cuisine américaine chic en U et bois foncé avec un évier posé, un placard à porte plane, un plan de travail en granite, une crédence marron, une crédence en céramique, un électroménager en acier inoxydable, un sol en travertin, 2 îlots, un sol beige et plan de travail noir.
Cette photo montre une grande cuisine américaine chic en U et bois foncé avec un évier posé, un placard à porte plane, un plan de travail en granite, une crédence marron, une crédence en céramique, un électroménager en acier inoxydable, un sol en travertin, 2 îlots, un sol beige et plan de travail noir.
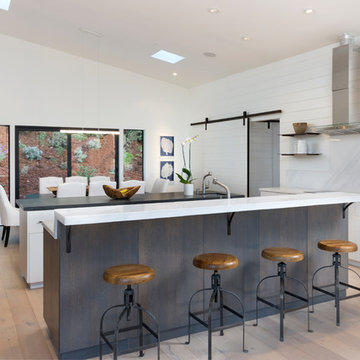
Bernard Andre
Cette photo montre une cuisine américaine tendance en U de taille moyenne avec un placard à porte plane, des portes de placard blanches, parquet clair, 2 îlots, un sol beige, un plan de travail blanc, un plan de travail en quartz modifié, une crédence blanche, une crédence en bois et un électroménager en acier inoxydable.
Cette photo montre une cuisine américaine tendance en U de taille moyenne avec un placard à porte plane, des portes de placard blanches, parquet clair, 2 îlots, un sol beige, un plan de travail blanc, un plan de travail en quartz modifié, une crédence blanche, une crédence en bois et un électroménager en acier inoxydable.

Insel Modell Aprile mit Arbeitsplatte aus Edelstahl und Fronten in Ecolak black. Hochwand aus Edelstahl Griff Grip.
Domenico Mori fliesen
Exemple d'une grande cuisine linéaire moderne fermée avec un sol noir, un placard à porte plane, des portes de placard noires, une crédence noire, un électroménager en acier inoxydable, 2 îlots et plan de travail noir.
Exemple d'une grande cuisine linéaire moderne fermée avec un sol noir, un placard à porte plane, des portes de placard noires, une crédence noire, un électroménager en acier inoxydable, 2 îlots et plan de travail noir.

Galley kitchen layout with stainless steel countertop put over walnut wood kitchen cabinets to keep the denting and dinging effect to a minimum. The cabinetry is made of polished walnut wool material to bring the warmth and durability to complete the transitional style.
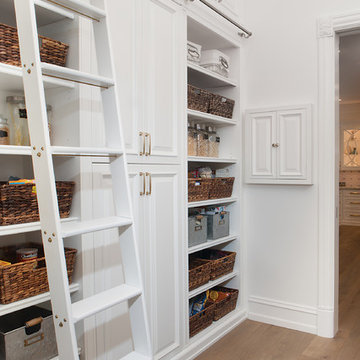
Réalisation d'une grande arrière-cuisine tradition en L avec un évier de ferme, un placard avec porte à panneau surélevé, des portes de placard blanches, un plan de travail en bois, une crédence multicolore, un électroménager de couleur, un sol en bois brun, 2 îlots, un sol marron et un plan de travail marron.

Conversion and renovation of a Grade II listed barn into a bright contemporary home
Inspiration pour une grande cuisine ouverte rustique en bois foncé avec un plan de travail en surface solide, un électroménager en acier inoxydable, un sol en calcaire, un évier 2 bacs, un placard à porte plane, fenêtre, un sol beige, un plan de travail gris, 2 îlots et fenêtre au-dessus de l'évier.
Inspiration pour une grande cuisine ouverte rustique en bois foncé avec un plan de travail en surface solide, un électroménager en acier inoxydable, un sol en calcaire, un évier 2 bacs, un placard à porte plane, fenêtre, un sol beige, un plan de travail gris, 2 îlots et fenêtre au-dessus de l'évier.

Edle Wohnküche mit Kochinsel und einer rückwärtigen Back-Kitchen hinter der satinierten Glasschiebetür.
Arbeitsflächen mit Silvertouch-Edelstahl Oberflächen und charaktervollen Asteiche-Oberflächen.
Ausgestattet mit Premium-Geräten von Miele und Bora für ein Kocherlebnis auf höchstem Niveau.
Planung, Ausführung und Montage aus einer Hand:
rabe-innenausbau
© Silke Rabe

Cette photo montre une petite cuisine tendance en L avec un placard à porte plane, des portes de placard marrons, plan de travail en marbre, un sol en marbre, 2 îlots et un sol blanc.
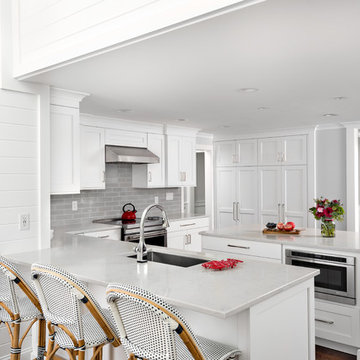
Réalisation d'une cuisine américaine tradition en L de taille moyenne avec un évier encastré, un placard à porte shaker, des portes de placard blanches, un plan de travail en quartz, une crédence grise, une crédence en carrelage métro, un électroménager en acier inoxydable, un sol en bois brun, 2 îlots et un sol marron.
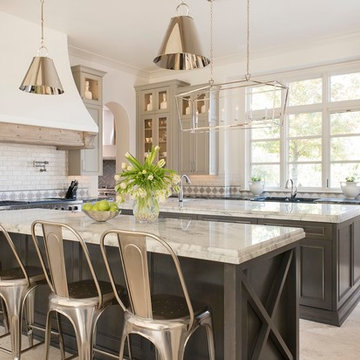
Cette image montre une cuisine traditionnelle en L avec un placard avec porte à panneau encastré, des portes de placard beiges, une crédence blanche, une crédence en carrelage métro, 2 îlots et un sol beige.

Blake Worthington, Rebecca Duke
Aménagement d'une grande cuisine américaine bicolore campagne en bois clair et L avec plan de travail en marbre, une crédence blanche, une crédence en carrelage métro, parquet clair, 2 îlots, un sol beige, un évier de ferme, un placard avec porte à panneau encastré et un électroménager en acier inoxydable.
Aménagement d'une grande cuisine américaine bicolore campagne en bois clair et L avec plan de travail en marbre, une crédence blanche, une crédence en carrelage métro, parquet clair, 2 îlots, un sol beige, un évier de ferme, un placard avec porte à panneau encastré et un électroménager en acier inoxydable.
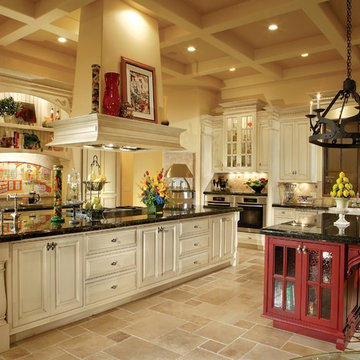
Réalisation d'une cuisine méditerranéenne avec un plan de travail en granite et 2 îlots.
Idées déco de cuisines avec 2 îlots et îlots
4